Зеленая гостиная комната с мультимедийным центром – фото дизайна интерьера
Сортировать:Популярное за сегодня
41 - 60 из 424 фото

Living room with built-in entertainment cabinet, large sliding doors.
Источник вдохновения для домашнего уюта: двухуровневая гостиная комната среднего размера в современном стиле с белыми стенами, светлым паркетным полом, горизонтальным камином, бежевым полом, фасадом камина из камня и мультимедийным центром
Источник вдохновения для домашнего уюта: двухуровневая гостиная комната среднего размера в современном стиле с белыми стенами, светлым паркетным полом, горизонтальным камином, бежевым полом, фасадом камина из камня и мультимедийным центром
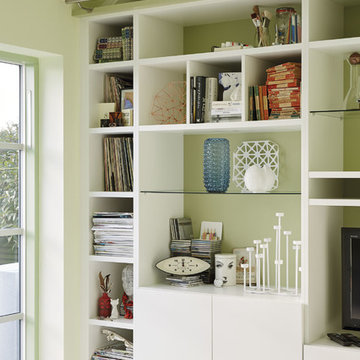
Painted in ‘sorrel’ this superb example of a large bespoke bookcase complements this spacious lounge perfectly.
This is a stunning fitted bookcase that not only looks great but fits the client’s initial vision by incorporating a small study area that can be neatly hidden away when not in use. Storage for books, pictures, trinkets and keepsakes has been carefully considered and designed sympathetically to the interior decor.
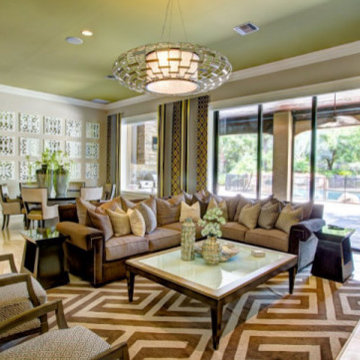
Transitional family uses an unexpected splash of color on the ceiling. Custom window panels open up to an outdoor recreational area.
На фото: большая открытая гостиная комната в стиле неоклассика (современная классика) с бежевыми стенами, мраморным полом и мультимедийным центром с
На фото: большая открытая гостиная комната в стиле неоклассика (современная классика) с бежевыми стенами, мраморным полом и мультимедийным центром с
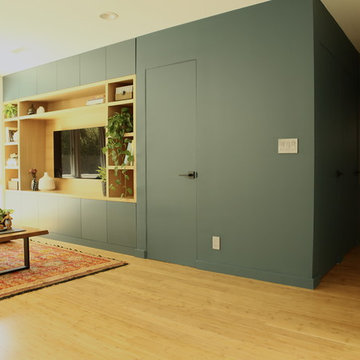
A new project with a lot of thinking outside the box... This time the clients reached out to me with a desire to remodel their kid's bathroom and also wanted to move the washer and dryer from the garage to a new location inside the house. I started playing around with the layout and realized that if we move a few walls we can gain a new kids' bathroom, an upgraded master bathroom, a walk-in closet and a niche for the washer and dryer. This change also added plenty of storage, with new built-in TV cabinets, coat cabinet, and hallway cabinets.
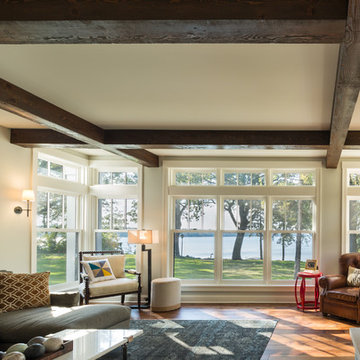
Corey Gaffer Photography
Стильный дизайн: открытая гостиная комната среднего размера в стиле модернизм с паркетным полом среднего тона, стандартным камином, фасадом камина из камня и мультимедийным центром - последний тренд
Стильный дизайн: открытая гостиная комната среднего размера в стиле модернизм с паркетным полом среднего тона, стандартным камином, фасадом камина из камня и мультимедийным центром - последний тренд

This cozy Family Room is brought to life by the custom sectional and soft throw pillows. This inviting sofa with chaise allows for plenty of seating around the built in flat screen TV. The floor to ceiling windows offer lots of light and views to a beautiful setting.
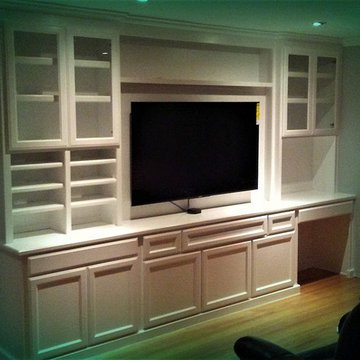
Built In Custom Wall Unit with TV and Desk
C & L Design Specialists exclusive photo
Стильный дизайн: большая гостиная комната в классическом стиле с мультимедийным центром без камина - последний тренд
Стильный дизайн: большая гостиная комната в классическом стиле с мультимедийным центром без камина - последний тренд

We remodeled this 5,400-square foot, 3-story home on ’s Second Street to give it a more current feel, with cleaner lines and textures. The result is more and less Old World Europe, which is exactly what we were going for. We worked with much of the client’s existing furniture, which has a southern flavor, compliments of its former South Carolina home. This was an additional challenge, because we had to integrate a variety of influences in an intentional and cohesive way.
We painted nearly every surface white in the 5-bed, 6-bath home, and added light-colored window treatments, which brightened and opened the space. Additionally, we replaced all the light fixtures for a more integrated aesthetic. Well-selected accessories help pull the space together, infusing a consistent sense of peace and comfort.
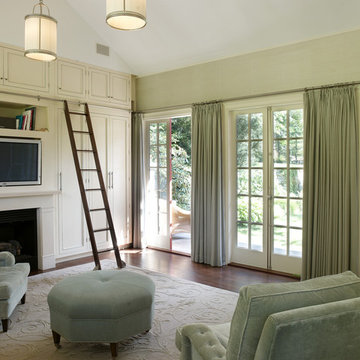
photo by Russell Gera
На фото: гостиная комната в современном стиле с бежевыми стенами, темным паркетным полом, стандартным камином, мультимедийным центром, акцентной стеной и ковром на полу с
На фото: гостиная комната в современном стиле с бежевыми стенами, темным паркетным полом, стандартным камином, мультимедийным центром, акцентной стеной и ковром на полу с

This new house is located in a quiet residential neighborhood developed in the 1920’s, that is in transition, with new larger homes replacing the original modest-sized homes. The house is designed to be harmonious with its traditional neighbors, with divided lite windows, and hip roofs. The roofline of the shingled house steps down with the sloping property, keeping the house in scale with the neighborhood. The interior of the great room is oriented around a massive double-sided chimney, and opens to the south to an outdoor stone terrace and garden. Photo by: Nat Rea Photography
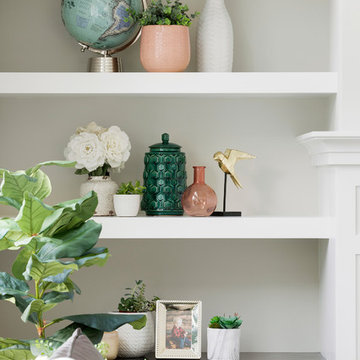
A close up of the shelving detail
There is no shortage of large windows and bright light in this happy home. Two-story painted millwork detailing and arched openings create the visual of a big-beautiful space. Floating bookshelves provide room for soft and colorful accessories. Herringbone marble surrounds the fireplace for an added soft detail.
Photo by Spacecrafting Photography Inc.
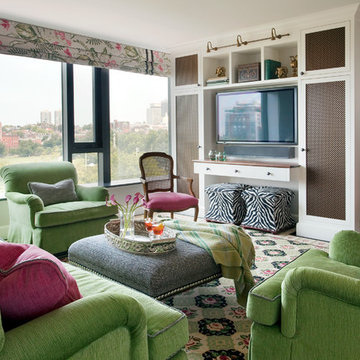
Living Room :
Photography by Eric Roth
Interior Design by Lewis Interiors
Every square inch of space was utilized to create a flexible, multi-purpose living space. Custom-painted grilles conceal audio/visual equipment and additional storage. The table below the tv pulls out to become an intimate cafe table/workspace.
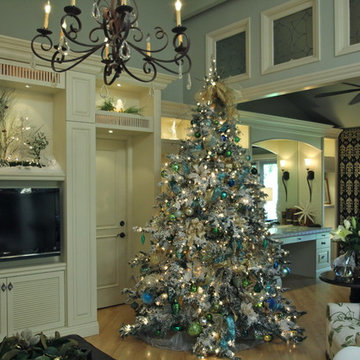
На фото: открытая гостиная комната среднего размера в классическом стиле с синими стенами, мультимедийным центром и светлым паркетным полом с
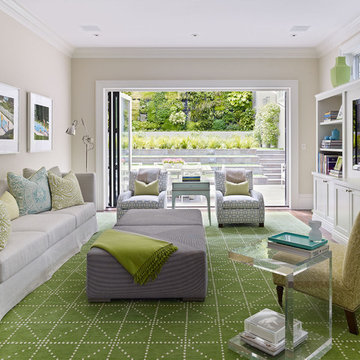
Complete renovation of historic Cow Hollow home. Existing front facade remained for historical purposes. Scope included framing the entire 3 story structure, constructing large concrete retaining walls, and installing a storefront folding door system at family room that opens onto rear stone patio. Rear yard features terraced concrete planters and living wall.
Photos: Bruce DaMonte
Interior Design: Martha Angus
Architect: David Gast

We were approached by a Karen, a renowned sculptor, and her husband Tim, a retired MD, to collaborate on a whole-home renovation and furnishings overhaul of their newly purchased and very dated “forever home” with sweeping mountain views in Tigard. Karen and I very quickly found that we shared a genuine love of color, and from day one, this project was artistic and thoughtful, playful, and spirited. We updated tired surfaces and reworked odd angles, designing functional yet beautiful spaces that will serve this family for years to come. Warm, inviting colors surround you in these rooms, and classic lines play with unique pattern and bold scale. Personal touches, including mini versions of Karen’s work, appear throughout, and pages from a vintage book of Audubon paintings that she’d treasured for “ages” absolutely shine displayed framed in the living room.
Partnering with a proficient and dedicated general contractor (LHL Custom Homes & Remodeling) makes all the difference on a project like this. Our clients were patient and understanding, and despite the frustrating delays and extreme challenges of navigating the 2020/2021 pandemic, they couldn’t be happier with the results.
Photography by Christopher Dibble

Muted dark bold colours creating a warm snug ambience in this plush Victorian Living Room. Furnishings and succulent plants are paired with striking yellow accent furniture with soft rugs and throws to make a stylish yet inviting living space for the whole family, including the dog.

Источник вдохновения для домашнего уюта: открытая гостиная комната в стиле модернизм с белыми стенами, темным паркетным полом, мультимедийным центром, коричневым полом, сводчатым потолком, стандартным камином и фасадом камина из кирпича
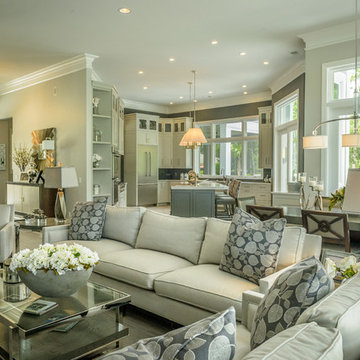
Another view of the open floor plan in this new Hilton Head Island home. We see the family room space with the dining area behind and the open kitchen beyond...all tied together with beautiful wood look porcelain tile flooring. What a great overall look - serene, contemporary and comfortable.
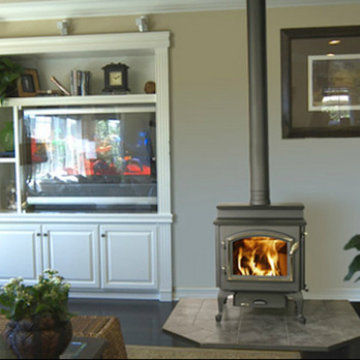
The Denver area’s best fireplace store is just a short drive from downtown Denver, right in the heart of Conifer CO. We have over 40 burning displays spread throughout our expansive 3,000 sq ft showroom area. Spanning 5 full rooms, our Denver area hearth store showcases some of the best brands in the industry including a wide selection of fireplaces, fireplace inserts, wood stoves, gas stoves, pellet stoves, gas fireplaces, gas log sets, electric fireplaces, fire pits, outdoor fireplaces and more!
Beyond just fireplaces & heating stoves, we also stock a great supply of hearth accessories, including hearth pads, tool sets, fireplace doors, grates, screens, wood holders, ash buckets, and much more. Homeowners & Contractors alike turn to us for all of their hearth and heating needs, including chimney venting pipe, like Class A Chimney, Direct Vents, Pellet Vents, and other chimney systems.
At Inglenook Energy Center, you can count on full service customer care from the moment you walk in the door. Our trained & knowledgeable experts can help you select the perfect fireplace, stove, or insert for your needs then set up installation with our trusted group of licensed independent sub-contractors. We also have a fireplace & stove parts department that can help with all of your fireplace & stove repairs and maintenance needs, too.
We only carry & offer quality products from top name brands & manufacturers so our customers will get the most out of their new heating unit. Stop by our showroom and store today to view your favorite models side by side and get inspired to design & build a beautiful new hearth area, whether that is indoors or outdoors.
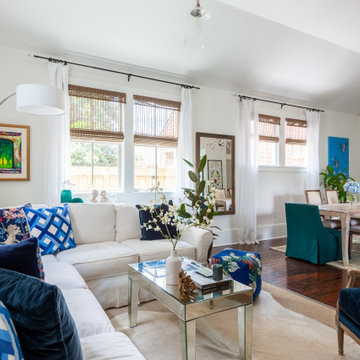
New Orleans uptown home with plenty of natural lighting
Transitional space between living room and dining room separated by large wall mirror and wood flooring
White L-Shaped sofa with blue accent throw pillows
Mirrored coffee table sits on white cowhide rug
Natural woven shades and white sheer curtains to let the natural light in
Rustic dining room table with green accent chair at head of table
Blue flowers and blue wall art to compliment the blue accent pillows and pouf in living room
Зеленая гостиная комната с мультимедийным центром – фото дизайна интерьера
3