Зеленая гостиная комната с мультимедийным центром – фото дизайна интерьера
Сортировать:
Бюджет
Сортировать:Популярное за сегодня
21 - 40 из 422 фото
1 из 3
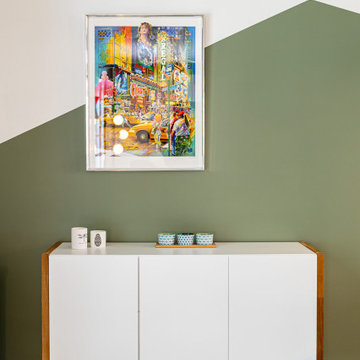
Mes clients désiraient une circulation plus fluide pour leur pièce à vivre et une ambiance plus chaleureuse et moderne.
Après une étude de faisabilité, nous avons décidé d'ouvrir une partie du mur porteur afin de créer un bloc central recevenant d'un côté les éléments techniques de la cuisine et de l'autre le poêle rotatif pour le salon. Dès l'entrée, nous avons alors une vue sur le grand salon.
La cuisine a été totalement retravaillée, un grand plan de travail et de nombreux rangements, idéal pour cette grande famille.
Côté salle à manger, nous avons joué avec du color zonning, technique de peinture permettant de créer un espace visuellement. Une grande table esprit industriel, un banc et des chaises colorées pour un espace dynamique et chaleureux.
Pour leur salon, mes clients voulaient davantage de rangement et des lignes modernes, j'ai alors dessiné un meuble sur mesure aux multiples rangements et servant de meuble TV. Un canapé en cuir marron et diverses assises modulables viennent délimiter cet espace chaleureux et conviviale.
L'ensemble du sol a été changé pour un modèle en startifié chêne raboté pour apporter de la chaleur à la pièce à vivre.
Le mobilier et la décoration s'articulent autour d'un camaïeu de verts et de teintes chaudes pour une ambiance chaleureuse, moderne et dynamique.
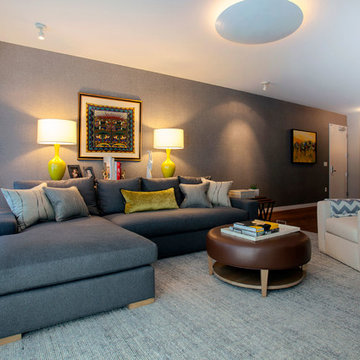
Opposite the fireplace, a textured wall gives the room a tailored, masculine look. This specialty wall covering looks and feels like fabric, but is made of easy to maintain vinyl. Think small child.
An elevated console table behind the sectional moves the furnishing away from the wall and closer to the fire creating a more intimate space.
Bright yellow lamps frame the sofa, and the owner’s beautifully hung artwork and custom designed pillows, custom woven window shades all harmonized to create beautiful layers of colors and textures.
Ramona d'Viola - ilumus photography
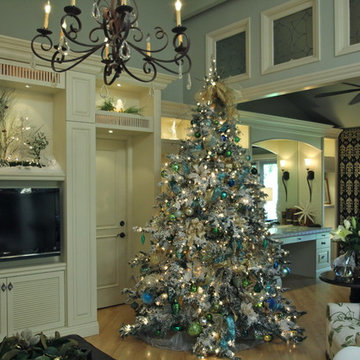
На фото: открытая гостиная комната среднего размера в классическом стиле с синими стенами, мультимедийным центром и светлым паркетным полом с

Vista del salone con in primo piano la libreria e la volta affrescata
Свежая идея для дизайна: большая гостиная комната в современном стиле с с книжными шкафами и полками, полом из керамической плитки, мультимедийным центром, серым полом и сводчатым потолком - отличное фото интерьера
Свежая идея для дизайна: большая гостиная комната в современном стиле с с книжными шкафами и полками, полом из керамической плитки, мультимедийным центром, серым полом и сводчатым потолком - отличное фото интерьера
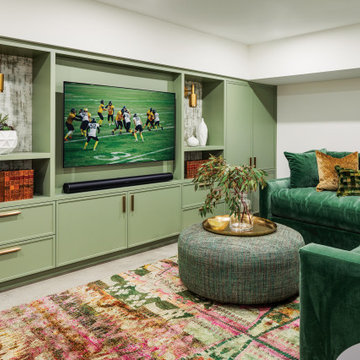
На фото: гостиная комната в современном стиле с бетонным полом, мультимедийным центром и серым полом
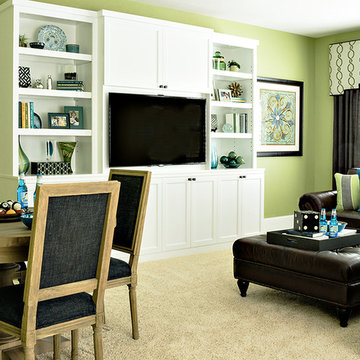
Game Room using fun blue an green to update the leather sectional.
На фото: большая изолированная комната для игр в классическом стиле с мультимедийным центром
На фото: большая изолированная комната для игр в классическом стиле с мультимедийным центром

A Traditional home gets a makeover. This homeowner wanted to bring in her love of the mountains in her home. She also wanted her built-ins to express a sense of grandiose and a place to store her collection of books. So we decided to create a floor to ceiling custom bookshelves and brought in the mountain feel through the green painted cabinets and an original print of a bison from her favorite artist.

Stacking doors roll entirely away, blending the open floor plan with outdoor living areas // Image : John Granen Photography, Inc.
Идея дизайна: открытая гостиная комната в современном стиле с черными стенами, горизонтальным камином, фасадом камина из металла, мультимедийным центром и деревянным потолком
Идея дизайна: открытая гостиная комната в современном стиле с черными стенами, горизонтальным камином, фасадом камина из металла, мультимедийным центром и деревянным потолком

Living room with built-in entertainment cabinet, large sliding doors.
Источник вдохновения для домашнего уюта: двухуровневая гостиная комната среднего размера в современном стиле с белыми стенами, светлым паркетным полом, горизонтальным камином, бежевым полом, фасадом камина из камня и мультимедийным центром
Источник вдохновения для домашнего уюта: двухуровневая гостиная комната среднего размера в современном стиле с белыми стенами, светлым паркетным полом, горизонтальным камином, бежевым полом, фасадом камина из камня и мультимедийным центром

Lavish Transitional living room with soaring white geometric (octagonal) coffered ceiling and panel molding. The room is accented by black architectural glazing and door trim. The second floor landing/balcony, with glass railing, provides a great view of the two story book-matched marble ribbon fireplace.
Architect: Hierarchy Architecture + Design, PLLC
Interior Designer: JSE Interior Designs
Builder: True North
Photographer: Adam Kane Macchia

Darlene Halaby
На фото: открытая гостиная комната среднего размера в современном стиле с серыми стенами, паркетным полом среднего тона, мультимедийным центром и коричневым полом без камина
На фото: открытая гостиная комната среднего размера в современном стиле с серыми стенами, паркетным полом среднего тона, мультимедийным центром и коричневым полом без камина
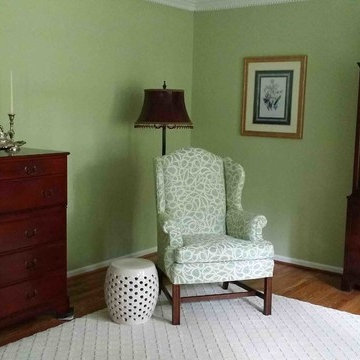
Updated traditional. HIghlight antiques with Sherwin-Williams SW 6422 Shagreen.
Стильный дизайн: открытая гостиная комната среднего размера в классическом стиле с зелеными стенами, стандартным камином, фасадом камина из дерева, мультимедийным центром, паркетным полом среднего тона, музыкальной комнатой и коричневым полом - последний тренд
Стильный дизайн: открытая гостиная комната среднего размера в классическом стиле с зелеными стенами, стандартным камином, фасадом камина из дерева, мультимедийным центром, паркетным полом среднего тона, музыкальной комнатой и коричневым полом - последний тренд

The media room features a wool sectional and a pair of vintage Milo Baughman armchairs reupholstered in a snappy green velvet. All upholstered items were made with natural latex cushions wrapped in organic wool in order to eliminate harmful chemicals for our eco and health conscious clients (who were passionate about green interior design). An oversized table functions as a desk or a serving table when our clients entertain large parties.
Thomas Kuoh Photography

Пример оригинального дизайна: большая открытая гостиная комната в современном стиле с белыми стенами, светлым паркетным полом, горизонтальным камином, фасадом камина из плитки, мультимедийным центром и бежевым полом
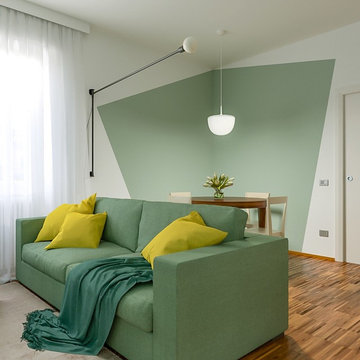
Liadesign
Идея дизайна: маленькая открытая гостиная комната в современном стиле с домашним баром, разноцветными стенами, темным паркетным полом и мультимедийным центром для на участке и в саду
Идея дизайна: маленькая открытая гостиная комната в современном стиле с домашним баром, разноцветными стенами, темным паркетным полом и мультимедийным центром для на участке и в саду

Natural light exposes the beautiful details of this great room. Coffered ceiling encompasses a majestic old world feeling of this stone and shiplap fireplace. Comfort and beauty combo.

Alise O'Brien Photography
Пример оригинального дизайна: большая открытая гостиная комната в морском стиле с домашним баром, бежевыми стенами, паркетным полом среднего тона, двусторонним камином, фасадом камина из кирпича и мультимедийным центром
Пример оригинального дизайна: большая открытая гостиная комната в морском стиле с домашним баром, бежевыми стенами, паркетным полом среднего тона, двусторонним камином, фасадом камина из кирпича и мультимедийным центром

Muted dark bold colours creating a warm snug ambience in this plush Victorian Living Room. Furnishings and succulent plants are paired with striking yellow accent furniture with soft rugs and throws to make a stylish yet inviting living space for the whole family, including the dog.

Lavish Transitional living room with soaring white custom geometric (octagonal) coffered ceiling and panel molding. The room is accented by black architectural glazing and door trim. The second floor landing/balcony, with glass railing, provides a great view of the two story book-matched marble ribbon fireplace.
Architect: Hierarchy Architecture + Design, PLLC
Interior Designer: JSE Interior Designs
Builder: True North
Photographer: Adam Kane Macchia

Источник вдохновения для домашнего уюта: открытая гостиная комната среднего размера в стиле ретро с белыми стенами, светлым паркетным полом, стандартным камином, фасадом камина из камня, мультимедийным центром и сводчатым потолком
Зеленая гостиная комната с мультимедийным центром – фото дизайна интерьера
2