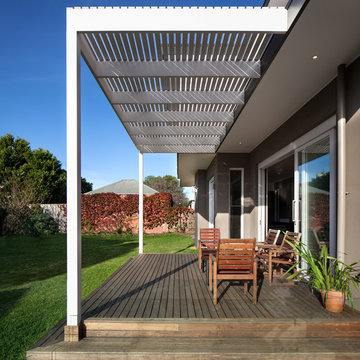Защита от солнца на террасе
Сортировать:
Бюджет
Сортировать:Популярное за сегодня
21 - 40 из 31 014 фото
1 из 2
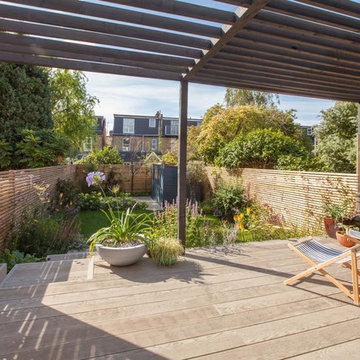
© Simon Orchard
Идея дизайна: пергола на террасе среднего размера на заднем дворе в современном стиле
Идея дизайна: пергола на террасе среднего размера на заднем дворе в современном стиле

Beautiful outdoor kitchen with Custom Granite Surround Big Green Egg, Granite Countertops, Bamboo Accents, Cedar Decking, Kitchen Aid Grill and Cedar Pergola Overhang by East Cobb Contractor, Atlanta Curb Appeal

Jeffrey Jakucyk: Photographer
На фото: большая терраса на заднем дворе в классическом стиле с навесом с
На фото: большая терраса на заднем дворе в классическом стиле с навесом с
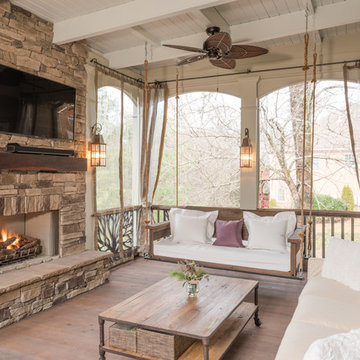
The Porch Company designed and built this porch adding our Barnwood Bedswing, All Season Curtains, Branches Railings and Barnwood mantel.
Swing available at porchco.com/products/bed-swings/
Railings available at porchco.com/products/railings/
Photo by J. Paul Moore Photography
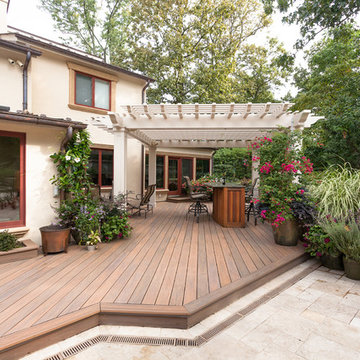
This photo is from one of our award-winning projects.
The deck serves as a transition area between the house and patio, and features an overhead pergola supported by four large columns...
Photo courtesy of Frank Gensheimer, Montclair New Jersey
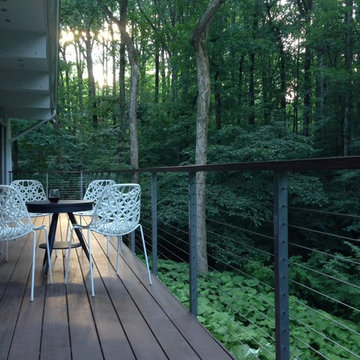
Clean lines and a refined material palette transformed the Moss Hill House master bath into an open, light-filled space appropriate to its 1960 modern character.
Underlying the design is a thoughtful intent to maximize opportunities within the long narrow footprint. Minimizing project cost and disruption, fixture locations were generally maintained. All interior walls and existing soaking tub were removed, making room for a large walk-in shower. Large planes of glass provide definition and maintain desired openness, allowing daylight from clerestory windows to fill the space.
Light-toned finishes and large format tiles throughout offer an uncluttered vision. Polished marble “circles” provide textural contrast and small-scale detail, while an oak veneered vanity adds additional warmth.
In-floor radiant heat, reclaimed veneer, dimming controls, and ample daylighting are important sustainable features. This renovation converted a well-worn room into one with a modern functionality and a visual timelessness that will take it into the future.
Photographed by: place, inc
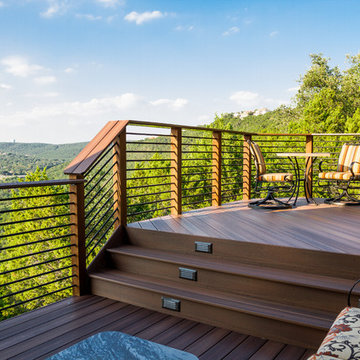
This railing system offers safety without distracting from the view.
Designed & built by Jim Odom at Archadeck Austin.
Photo Credit: Kristian Alveo & TimberTown

Craig Westerman
Пример оригинального дизайна: большая терраса на заднем дворе в классическом стиле с перилами из смешанных материалов
Пример оригинального дизайна: большая терраса на заднем дворе в классическом стиле с перилами из смешанных материалов
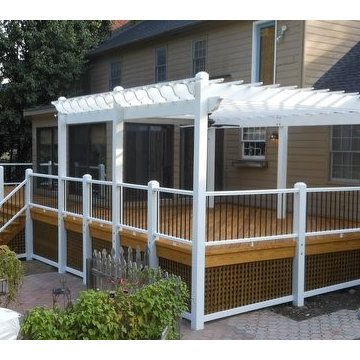
Свежая идея для дизайна: пергола на террасе среднего размера на заднем дворе в стиле неоклассика (современная классика) - отличное фото интерьера
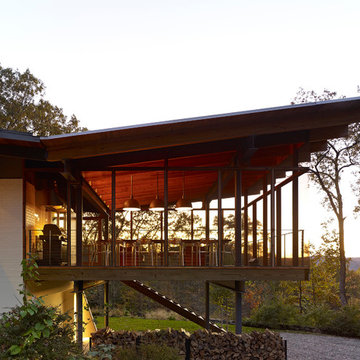
Photo:Peter Murdock
Пример оригинального дизайна: большая терраса на заднем дворе в стиле ретро с навесом
Пример оригинального дизайна: большая терраса на заднем дворе в стиле ретро с навесом
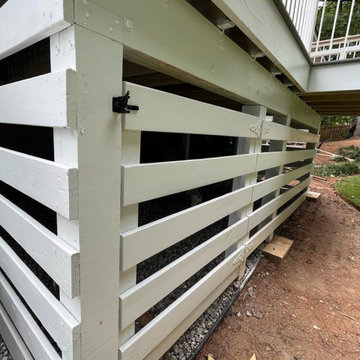
Свежая идея для дизайна: большая терраса на заднем дворе, на втором этаже в стиле модернизм с обшитым цоколем, навесом и металлическими перилами - отличное фото интерьера

Стильный дизайн: пергола на террасе среднего размера на заднем дворе, на втором этаже в стиле неоклассика (современная классика) с обшитым цоколем и деревянными перилами - последний тренд

The Fox family wanted to have plenty of entertainment space in their backyard retreat. We also were able to continue using the landscape lighting to help the steps be visible at night and also give a elegant and modern look to the space.
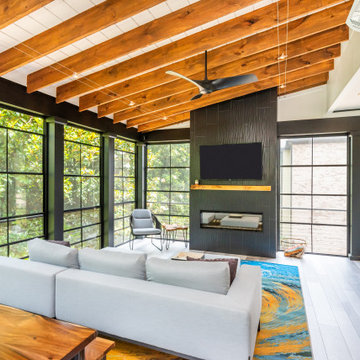
Convert the existing deck to a new indoor / outdoor space with retractable EZ Breeze windows for full enclosure, cable railing system for minimal view obstruction and space saving spiral staircase, fireplace for ambiance and cooler nights with LVP floor for worry and bug free entertainment

На фото: большая терраса на внутреннем дворе, на втором этаже в современном стиле с навесом, металлическими перилами и забором с
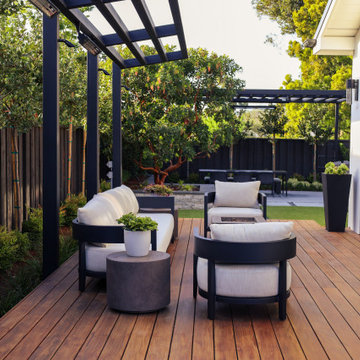
Ipe wood decking with good neighbor fencing, stone capped veneer and landscaped edges. Modern firepit on top of Ipe wooden decking. Metal pergola with dining space below.
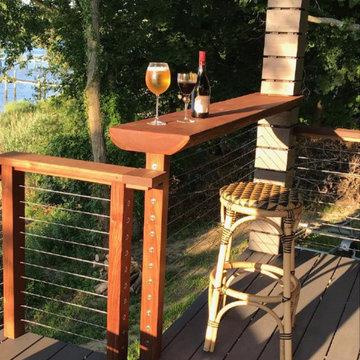
A live edge cypress slab is incorporated into the design as a bar top.
На фото: большая терраса на заднем дворе в стиле неоклассика (современная классика) с навесом и перилами из тросов с
На фото: большая терраса на заднем дворе в стиле неоклассика (современная классика) с навесом и перилами из тросов с

Источник вдохновения для домашнего уюта: пергола на террасе на втором этаже в средиземноморском стиле с металлическими перилами
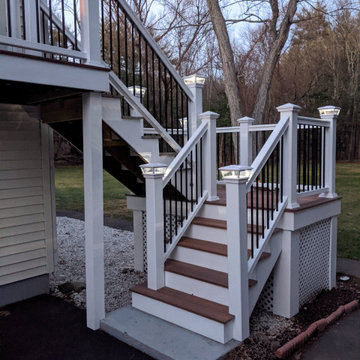
Свежая идея для дизайна: большая терраса на заднем дворе, на втором этаже с обшитым цоколем, навесом и перилами из смешанных материалов - отличное фото интерьера
Защита от солнца на террасе
2
