Фото: терраса с защитой от солнца и любыми перилами
Сортировать:
Бюджет
Сортировать:Популярное за сегодня
1 - 20 из 3 789 фото
1 из 3

Источник вдохновения для домашнего уюта: большая терраса на внутреннем дворе, на втором этаже в стиле рустика с навесом, металлическими перилами и зоной барбекю

The Fox family wanted to have plenty of entertainment space in their backyard retreat. We also were able to continue using the landscape lighting to help the steps be visible at night and also give a elegant and modern look to the space.

Multi-tiered outdoor deck with hot tub feature give the owners numerous options for utilizing their backyard space.
На фото: большая пергола на террасе на заднем дворе в классическом стиле с растениями в контейнерах и перилами из смешанных материалов
На фото: большая пергола на террасе на заднем дворе в классическом стиле с растениями в контейнерах и перилами из смешанных материалов

Another view of the deck roof. A bit of an engineering challenge but it pays off.
Свежая идея для дизайна: большая терраса на заднем дворе, на втором этаже в стиле кантри с уличным камином, навесом и деревянными перилами - отличное фото интерьера
Свежая идея для дизайна: большая терраса на заднем дворе, на втором этаже в стиле кантри с уличным камином, навесом и деревянными перилами - отличное фото интерьера
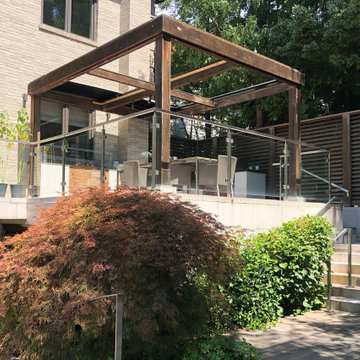
ShadeFX manufactured and installed a 16′ x 16′ retractable roof in a Harbour Time Edge Antique fabric on a custom pergola in North York.
Идея дизайна: пергола на террасе на заднем дворе, на втором этаже в современном стиле с стеклянными перилами
Идея дизайна: пергола на террасе на заднем дворе, на втором этаже в современном стиле с стеклянными перилами

Идея дизайна: маленькая пергола на террасе на заднем дворе, на первом этаже в классическом стиле с местом для костра и металлическими перилами для на участке и в саду
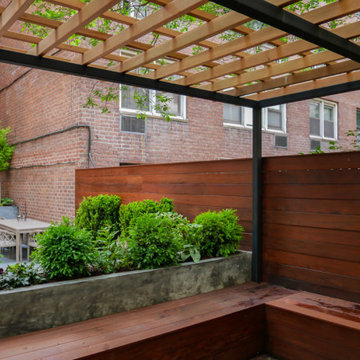
Источник вдохновения для домашнего уюта: терраса среднего размера на заднем дворе, на первом этаже в стиле модернизм с перилами из смешанных материалов
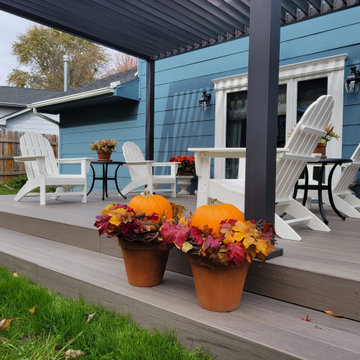
We build a 2 decks for this client for 2 living areas. We used Timbertech Legacy Ashwood for the decking and Westbury Railing in Tuscany Style for the railing. We then installed (2) pergolas that open and shut. The final touch was the lattice below to match their shed.

The owner wanted to add a covered deck that would seamlessly tie in with the existing stone patio and also complement the architecture of the house. Our solution was to add a raised deck with a low slope roof to shelter outdoor living space and grill counter. The stair to the terrace was recessed into the deck area to allow for more usable patio space. The stair is sheltered by the roof to keep the snow off the stair.
Photography by Chris Marshall

The outdoor dining room leads off the indoor kitchen and dining space. A built in grill area was a must have for the client. The table comfortably seats 8 with plenty of circulation space for everyone to move around with ease. A fun, contemporary tile was used around the grill area to add some visual texture to the space.
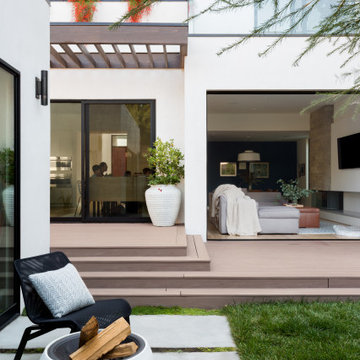
Backyard Deck Design
Свежая идея для дизайна: пергола на террасе среднего размера на заднем дворе, на первом этаже в современном стиле с местом для костра и стеклянными перилами - отличное фото интерьера
Свежая идея для дизайна: пергола на террасе среднего размера на заднем дворе, на первом этаже в современном стиле с местом для костра и стеклянными перилами - отличное фото интерьера
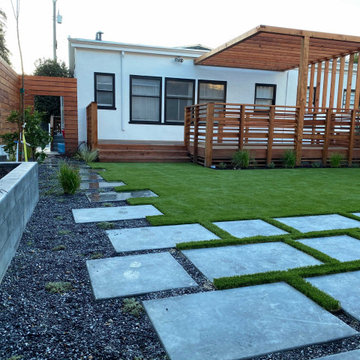
Sustainably harvested redwood and pigmented concrete combine with a zero-water turf lawn to create a sustainable space for year-round relaxation outdoors.

Свежая идея для дизайна: большая пергола на террасе на заднем дворе, на первом этаже в морском стиле с местом для костра и перилами из смешанных материалов - отличное фото интерьера
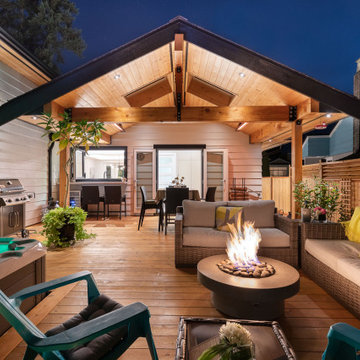
Источник вдохновения для домашнего уюта: терраса среднего размера на заднем дворе, на первом этаже в стиле неоклассика (современная классика) с местом для костра, навесом и деревянными перилами
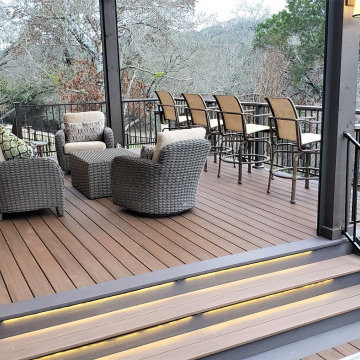
A unique feature of this multi-level deck design is in the wide width decking utilized in the picture framing. At 7-1/4” wide, it’s 1-3/4” wider than the standard 5-1/2” decking plank.
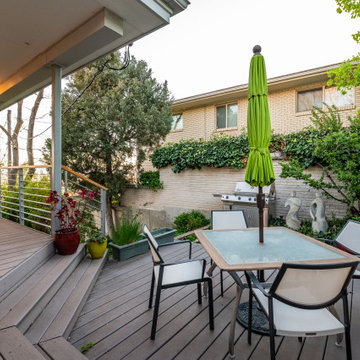
На фото: большая терраса на заднем дворе в современном стиле с навесом и металлическими перилами с

The upper level of this gorgeous Trex deck is the central entertaining and dining space and includes a beautiful concrete fire table and a custom cedar bench that floats over the deck. The dining space is defined by the stunning, cantilevered, aluminum pergola above and cable railing along the edge of the deck. Adjacent to the pergola is a covered grill and prep space. Light brown custom cedar screen walls provide privacy along the landscaped terrace and compliment the warm hues of the decking. Clean, modern light fixtures are also present in the deck steps, along the deck perimeter, and throughout the landscape making the space well-defined in the evening as well as the daytime.
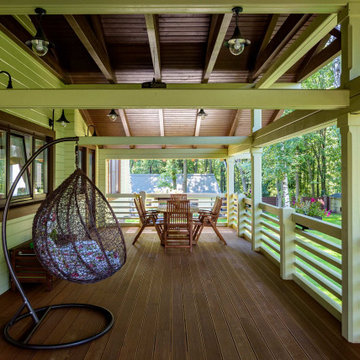
Терраса дома из клееного бруса РАССВЕТ
Архитектор Александр Петунин
Строительство ПАЛЕКС дома из клееного бруса
На фото: терраса среднего размера на внутреннем дворе, на первом этаже в стиле кантри с навесом и деревянными перилами
На фото: терраса среднего размера на внутреннем дворе, на первом этаже в стиле кантри с навесом и деревянными перилами
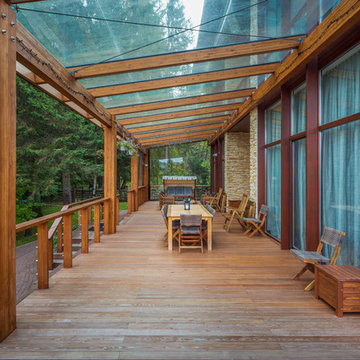
Архитекторы: Дмитрий Глушков, Фёдор Селенин; Фото: Антон Лихтарович
Свежая идея для дизайна: большая терраса на внутреннем дворе, на первом этаже в стиле фьюжн с навесом и деревянными перилами - отличное фото интерьера
Свежая идея для дизайна: большая терраса на внутреннем дворе, на первом этаже в стиле фьюжн с навесом и деревянными перилами - отличное фото интерьера
Фото: терраса с защитой от солнца и любыми перилами
1
