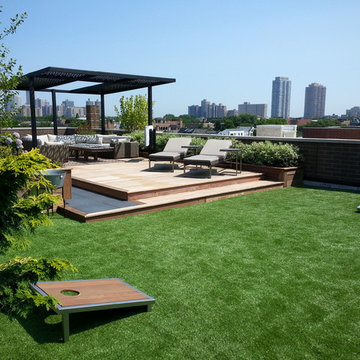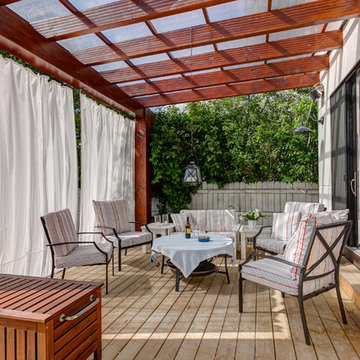Фото: пергола на террасе с защитой от солнца
Сортировать:
Бюджет
Сортировать:Популярное за сегодня
1 - 20 из 10 619 фото
1 из 3
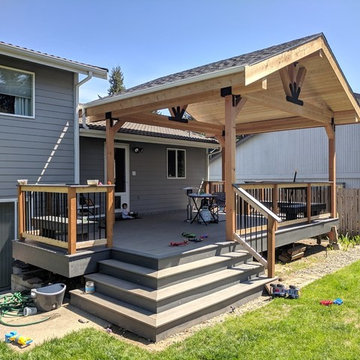
На фото: большая пергола на террасе на заднем дворе в стиле неоклассика (современная классика)

kiran nama
Идея дизайна: пергола на террасе на крыше, на крыше в восточном стиле
Идея дизайна: пергола на террасе на крыше, на крыше в восточном стиле

L'espace pergola offre un peu d'ombrage aux banquettes sur mesure
На фото: большая пергола на террасе на крыше в стиле модернизм с растениями в контейнерах
На фото: большая пергола на террасе на крыше в стиле модернизм с растениями в контейнерах
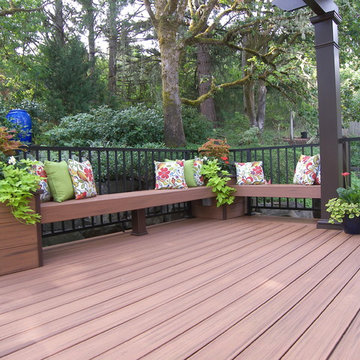
Идея дизайна: пергола на террасе среднего размера на заднем дворе в современном стиле с растениями в контейнерах
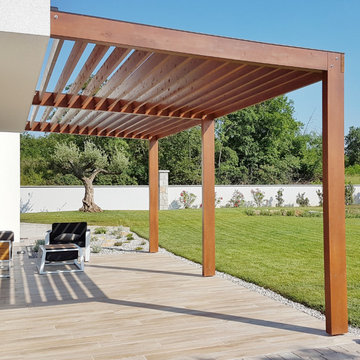
Стильный дизайн: пергола на террасе среднего размера на заднем дворе, на первом этаже в классическом стиле с деревянными перилами - последний тренд
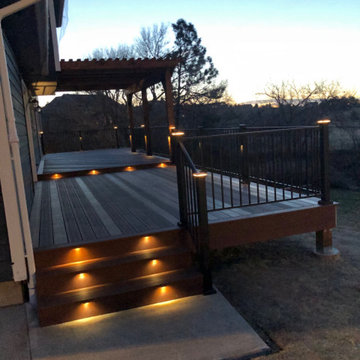
На фото: большая пергола на террасе на заднем дворе в классическом стиле

Пример оригинального дизайна: большая пергола на террасе на заднем дворе в стиле неоклассика (современная классика) с летней кухней

The deck steps, with built in recessed lighting, span the entire width of the Trex deck and were designed to define the different outdoor rooms and to provide additional seating options when entertaining. Light brown custom cedar screen walls provide privacy along the landscaped terrace and compliment the warm hues of the decking.
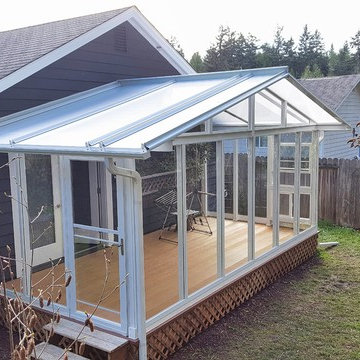
White powder coated aluminum frame and impact resistant Solar White Acrylic panels make up this patio cover / sunroom / full enclosure.
Свежая идея для дизайна: пергола на террасе среднего размера на заднем дворе в стиле неоклассика (современная классика) - отличное фото интерьера
Свежая идея для дизайна: пергола на террасе среднего размера на заднем дворе в стиле неоклассика (современная классика) - отличное фото интерьера
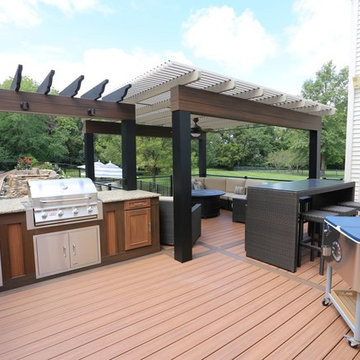
Looking to escape the heat? Close the louvered roof and enjoy the shade. Want to feel the warmth of summer? Open the louvered roof and feel the sun. An adjustable pergola is the perfect solution for your outdoor seating area.
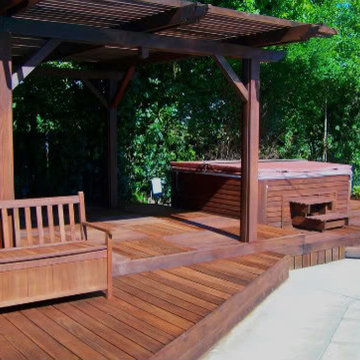
На фото: большая пергола на террасе на заднем дворе в классическом стиле
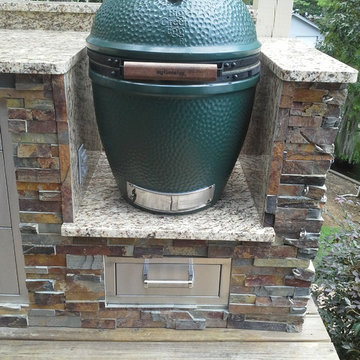
Источник вдохновения для домашнего уюта: пергола на террасе в классическом стиле с летней кухней
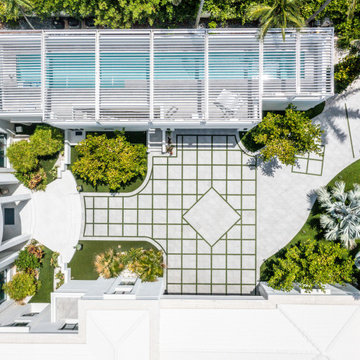
Product Choice
Product: R-Blade Pergola
Size: Size: 81’ x 21’ 9” (1,643 Sq Ft)
Options: Motorization, Embedded LED lights, Custom support columns
Color: Custom Match – SW Alabaster White
Benefits: Adjustable pergola roof creating shade for pool deck and lap pool
This luxurious home boasts a stunning courtyard and captivating columns that draw inspiration from classic European architecture. Perched atop the house is a rooftop pool deck with breathtaking views of the surrounding landscape. However, the intense heat of the sun during the day made the area uncomfortably hot for relaxation and entertainment. The ingenious solution was to install a pergola pool cover that seamlessly blends with the home's refined aesthetic, providing shade and rain protection. Now, this rooftop oasis is the perfect place to unwind and enjoy the outdoors in style.
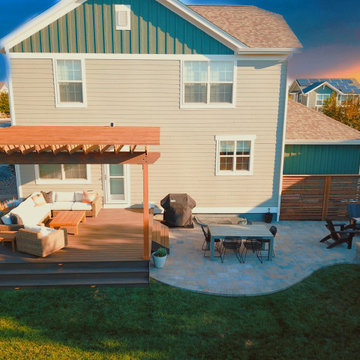
Combination contemporary outdoor living custom backyard project featuring Trex composite deck, cedar pergola, Belgard paver patio, dining area, privacy screen and stone wall seat for fire pit area. Seating lights and step lights were added for both safety and ambiance. Project is located in Lafayette, Colorado.
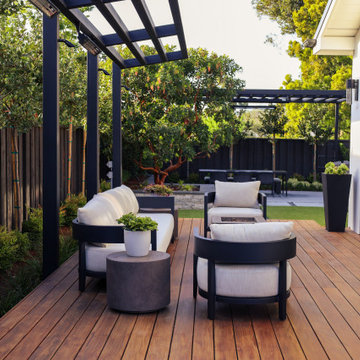
Ipe wood decking with good neighbor fencing, stone capped veneer and landscaped edges. Modern firepit on top of Ipe wooden decking. Metal pergola with dining space below.
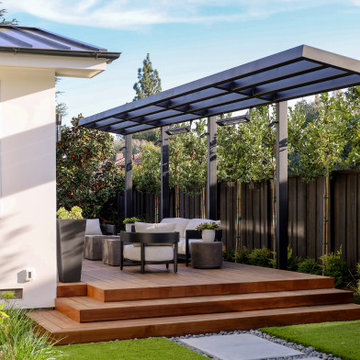
Ipe wood decking with good neighbor fencing, stone capped veneer and landscaped edges. Modern firepit and L arbor displaying attached heaters.
На фото: пергола на террасе на заднем дворе, на первом этаже в современном стиле с местом для костра
На фото: пергола на террасе на заднем дворе, на первом этаже в современном стиле с местом для костра
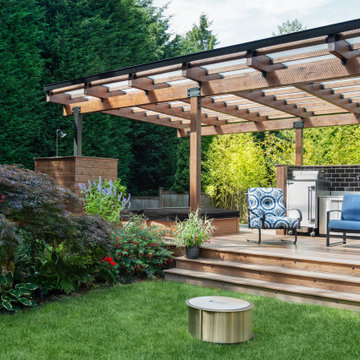
Photo by Tina Witherspoon.
Стильный дизайн: пергола на террасе среднего размера на заднем дворе, на первом этаже в современном стиле с летней кухней - последний тренд
Стильный дизайн: пергола на террасе среднего размера на заднем дворе, на первом этаже в современном стиле с летней кухней - последний тренд
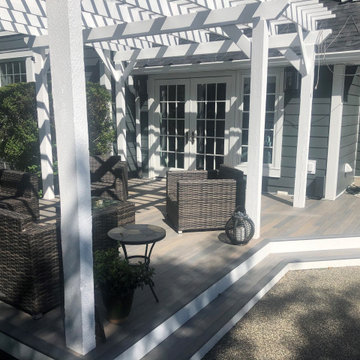
This full front and back deck project uses our Beach Wood PVC decking. This section of the back deck has a small step up to an outdoor living space surrounded by trees. The steps use our Beach Wood deck nosing and white contrasting deck risers.
Фото: пергола на террасе с защитой от солнца
1
