Фото: пергола на террасе с защитой от солнца
Сортировать:
Бюджет
Сортировать:Популярное за сегодня
41 - 60 из 10 632 фото
1 из 3
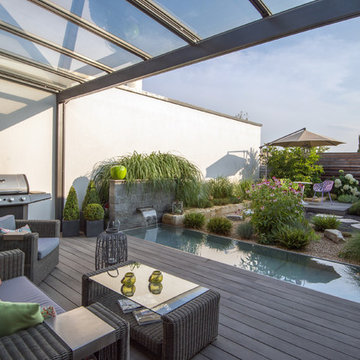
Свежая идея для дизайна: большая пергола на террасе в современном стиле с летней кухней - отличное фото интерьера
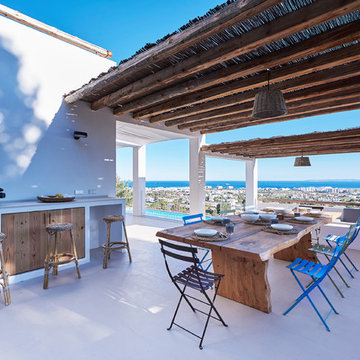
Источник вдохновения для домашнего уюта: пергола на террасе в средиземноморском стиле
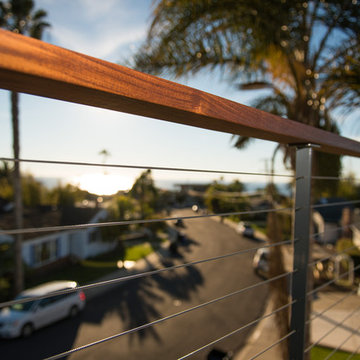
IPE hardwood top rail with SDCR "Ultra Slim" intermediate post
На фото: пергола на террасе среднего размера на крыше в стиле модернизм с местом для костра
На фото: пергола на террасе среднего размера на крыше в стиле модернизм с местом для костра
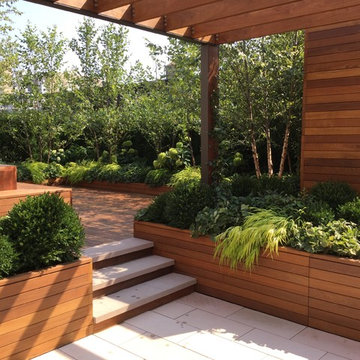
Пример оригинального дизайна: большая пергола на террасе в стиле модернизм с растениями в контейнерах

На фото: пергола на террасе среднего размера на заднем дворе в классическом стиле с летней кухней
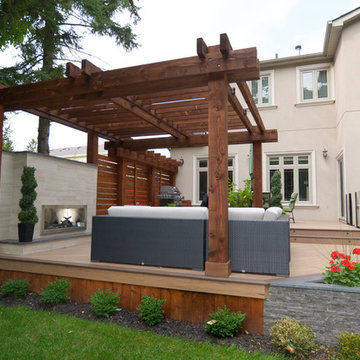
This modern deck includes a solid wood pergola, privacy screen, sleek tiled outdoor fireplace, glass railings, in-step lighting, and minimalist landscaping.

This rooftop garden on Manhattan's Upper East Side features an ipe pergola and fencing that provides both shade and privacy to a seating area. Plantings include spiral junipers and boxwoods in terra cotta and Corten steel planters. Wisteria vines grow up custom-built lattices. See more of our projects at www.amberfreda.com.
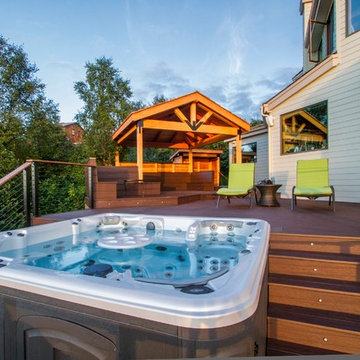
На фото: огромная пергола на террасе на заднем дворе в стиле модернизм с местом для костра
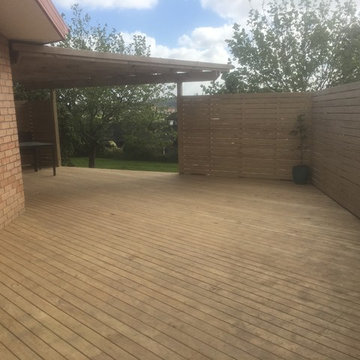
This Customer wanted somewhere nice to be able to relax out side, which would need to be a bit private and sheltered from the sun and rain.
So we built them this fantastic area;
Pergola with a UV rated roof, deck and privacy screening,
All made from treated softwood.
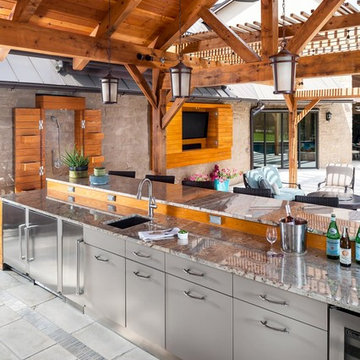
photography by photography by Andrea Calo
Стильный дизайн: огромная пергола на террасе на заднем дворе в стиле неоклассика (современная классика) с летней кухней - последний тренд
Стильный дизайн: огромная пергола на террасе на заднем дворе в стиле неоклассика (современная классика) с летней кухней - последний тренд
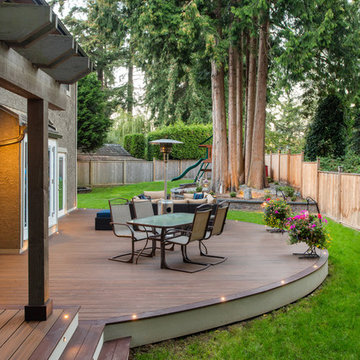
Curved, multi level Trex deck with lighting, landscaping and an outdoor kitchen
Источник вдохновения для домашнего уюта: огромная пергола на террасе на заднем дворе в стиле модернизм
Источник вдохновения для домашнего уюта: огромная пергола на террасе на заднем дворе в стиле модернизм
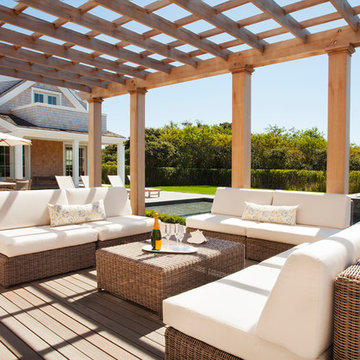
Пример оригинального дизайна: пергола на террасе на заднем дворе в классическом стиле
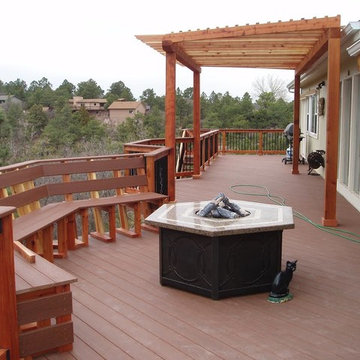
На фото: большая пергола на террасе на заднем дворе в классическом стиле
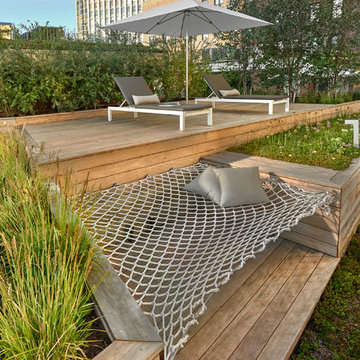
Tony Soluri Photography
На фото: огромная пергола на террасе на крыше в современном стиле с летней кухней с
На фото: огромная пергола на террасе на крыше в современном стиле с летней кухней с

http://www.architextual.com/built-work#/2013-11/
A view of the hot tub with stairs and exterior lighting.
Photography:
michael k. wilkinson
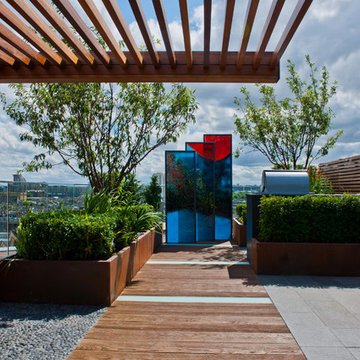
Chelsea Creek is the pinnacle of sophisticated living, these penthouse collection gardens, featuring stunning contemporary exteriors are London’s most elegant new dockside development, by St George Central London, they are due to be built in Autumn 2014
Following on from the success of her stunning contemporary Rooftop Garden at RHS Chelsea Flower Show 2012, Patricia Fox was commissioned by St George to design a series of rooftop gardens for their Penthouse Collection in London. Working alongside Tara Bernerd who has designed the interiors, and Broadway Malyon Architects, Patricia and her team have designed a series of London rooftop gardens, which although individually unique, have an underlying design thread, which runs throughout the whole series, providing a unified scheme across the development.
Inspiration was taken from both the architecture of the building, and from the interiors, and Aralia working as Landscape Architects developed a series of Mood Boards depicting materials, features, art and planting. This groundbreaking series of London rooftop gardens embraces the very latest in garden design, encompassing quality natural materials such as corten steel, granite and shot blasted glass, whilst introducing contemporary state of the art outdoor kitchens, outdoor fireplaces, water features and green walls. Garden Art also has a key focus within these London gardens, with the introduction of specially commissioned pieces for stone sculptures and unique glass art. The linear hard landscape design, with fluid rivers of under lit glass, relate beautifully to the linearity of the canals below.
The design for the soft landscaping schemes were challenging – the gardens needed to be relatively low maintenance, they needed to stand up to the harsh environment of a London rooftop location, whilst also still providing seasonality and all year interest. The planting scheme is linear, and highly contemporary in nature, evergreen planting provides all year structure and form, with warm rusts and burnt orange flower head’s providing a splash of seasonal colour, complementary to the features throughout.
Finally, an exquisite lighting scheme has been designed by Lighting IQ to define and enhance the rooftop spaces, and to provide beautiful night time lighting which provides the perfect ambiance for entertaining and relaxing in.
Aralia worked as Landscape Architects working within a multi-disciplinary consultant team which included Architects, Structural Engineers, Cost Consultants and a range of sub-contractors.
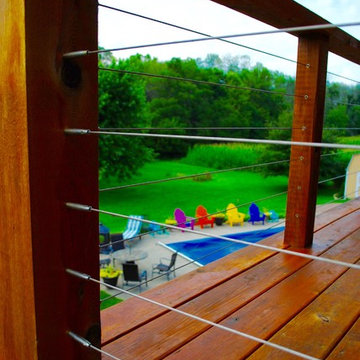
Not everyone has the backyard that suits a hardscape patio. Those situations sometimes call for a different approach....especially in this case! We built a second-level deck and pergola for this family outside of Greenfield. Cedar all around! They also wanted to retain their beautiful views. So we used a cable railing system that is safe and effective at preventing falls, but also perfect for maximizing those views. I think it turned out well, don't you? Sun-Dried tomatoes anyone?
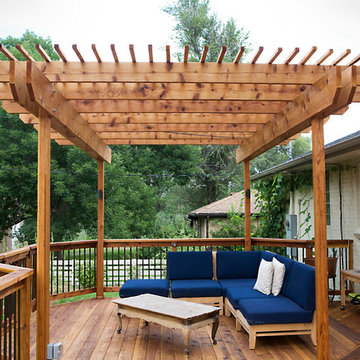
На фото: пергола на террасе на заднем дворе в стиле неоклассика (современная классика)
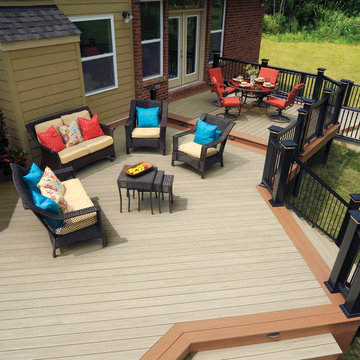
AZEK Deck's Hazelwood® is a premium, low maintenance capped PVC decking product that offers unique color variations with each board. Designed to emulate the natural aesthetics of exotic hardwoods, Hazelwood is a light color with sleek, yet subtle variegation that combines a striking, natural shade with earthy richness. All AZEK Deck products carry a limited lifetime warranty and are designed to last beautifully.
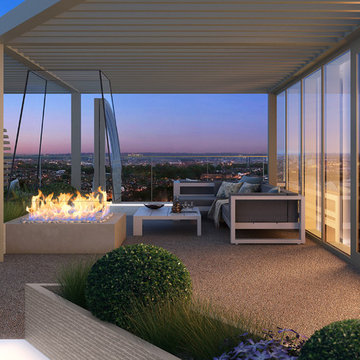
Chelsea Creek is the pinnacle of sophisticated living, these penthouse collection gardens, featuring stunning contemporary exteriors are London’s most elegant new dockside development, by St George Central London, they are due to be built in Autumn 2014
Following on from the success of her stunning contemporary Rooftop Garden at RHS Chelsea Flower Show 2012, Patricia Fox was commissioned by St George to design a series of rooftop gardens for their Penthouse Collection in London. Working alongside Tara Bernerd who has designed the interiors, and Broadway Malyon Architects, Patricia and her team have designed a series of London rooftop gardens, which although individually unique, have an underlying design thread, which runs throughout the whole series, providing a unified scheme across the development.
Inspiration was taken from both the architecture of the building, and from the interiors, and Aralia working as Landscape Architects developed a series of Mood Boards depicting materials, features, art and planting. This groundbreaking series of London rooftop gardens embraces the very latest in garden design, encompassing quality natural materials such as corten steel, granite and shot blasted glass, whilst introducing contemporary state of the art outdoor kitchens, outdoor fireplaces, water features and green walls. Garden Art also has a key focus within these London gardens, with the introduction of specially commissioned pieces for stone sculptures and unique glass art. The linear hard landscape design, with fluid rivers of under lit glass, relate beautifully to the linearity of the canals below.
The design for the soft landscaping schemes were challenging – the gardens needed to be relatively low maintenance, they needed to stand up to the harsh environment of a London rooftop location, whilst also still providing seasonality and all year interest. The planting scheme is linear, and highly contemporary in nature, evergreen planting provides all year structure and form, with warm rusts and burnt orange flower head’s providing a splash of seasonal colour, complementary to the features throughout.
Finally, an exquisite lighting scheme has been designed by Lighting IQ to define and enhance the rooftop spaces, and to provide beautiful night time lighting which provides the perfect ambiance for entertaining and relaxing in.
Aralia worked as Landscape Architects working within a multi-disciplinary consultant team which included Architects, Structural Engineers, Cost Consultants and a range of sub-contractors.
Фото: пергола на террасе с защитой от солнца
3