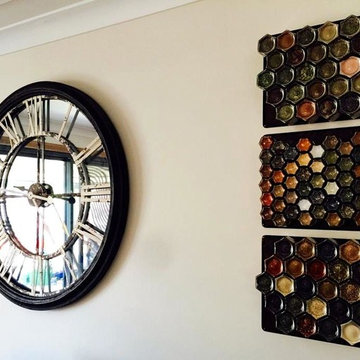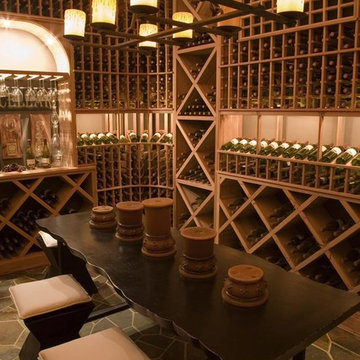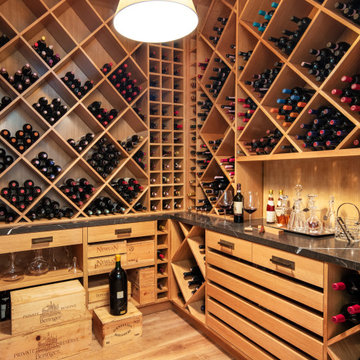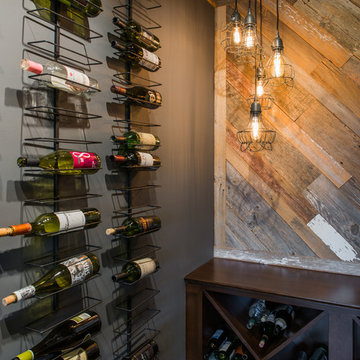Винный погреб в стиле кантри – фото дизайна интерьера
Сортировать:
Бюджет
Сортировать:Популярное за сегодня
121 - 140 из 2 221 фото
1 из 2
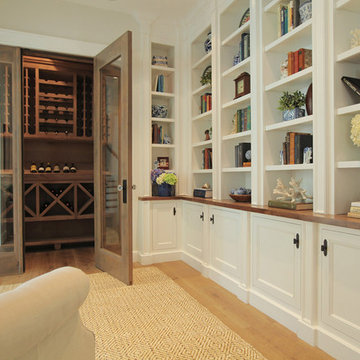
Design & Construction By Sherman Oaks Home Builders: http://www.shermanoakshomebuilders.com
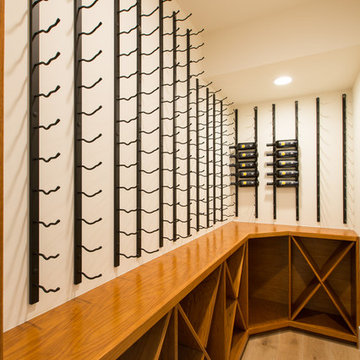
Свежая идея для дизайна: винный погреб в стиле кантри - отличное фото интерьера
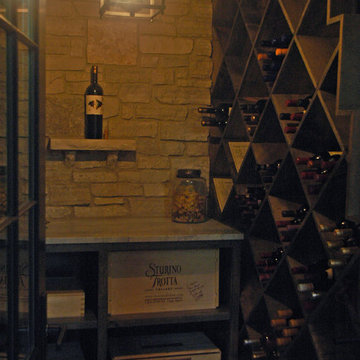
Simple and elegant, this wine cellar has beautiful wine racking that flanks a custom base cabinet and marble top. The natural stone back drop and larger stone floor tile really complete the look.
Meyer Design
Find the right local pro for your project
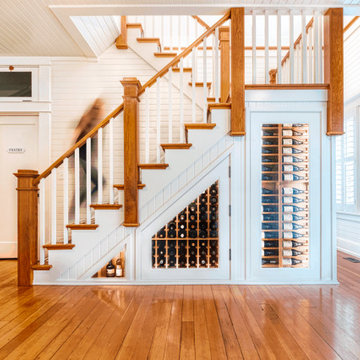
Renovating a historic home comes with a little extra responsibility. We custom matched the stained cherry racking, door hardware, and all the details to blend this under the stairs wine cellar seamlessly into its circa-1900 farmhouse surrounds.
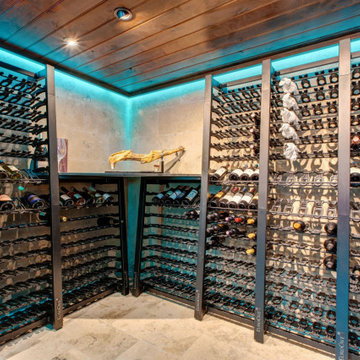
Свежая идея для дизайна: винный погреб в стиле кантри - отличное фото интерьера
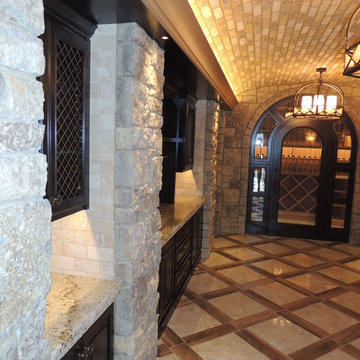
Свежая идея для дизайна: огромный винный погреб в стиле кантри с мраморным полом, стеллажами и разноцветным полом - отличное фото интерьера
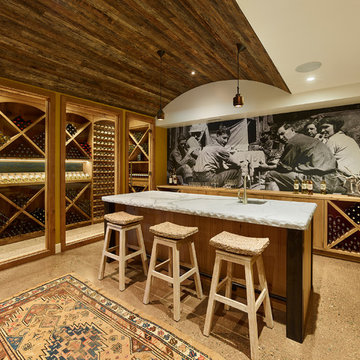
На фото: винный погреб среднего размера в стиле кантри с ромбовидными полками и бежевым полом
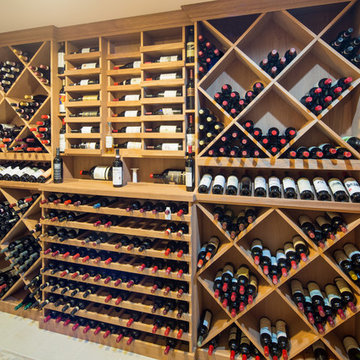
This wine loft is located off of the client's dining room. The entrance into the wine loft formerly was an exterior door to a side deck. We put an addition onto the house, matching the roof lines and siding. We then raised the floor to the same level as the dining room floor. We used high density closed cell spray foam insulation to ensure the temperatures would stay within the desired ranges. These are combination styled racks using Sapelle Mahogany to fabricate them. The main focal point has a large format display counter with horizontal display racking above where the client can show off the special bottles in their collection.
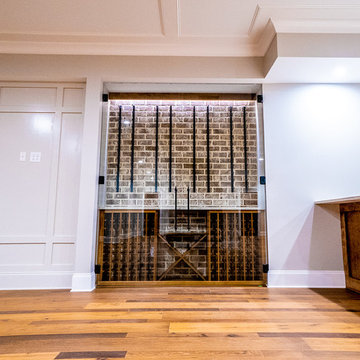
Источник вдохновения для домашнего уюта: винный погреб среднего размера в стиле кантри с паркетным полом среднего тона, витринами и коричневым полом
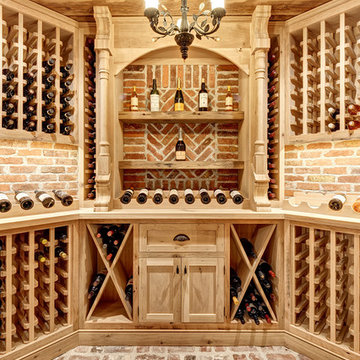
Стильный дизайн: винный погреб в стиле кантри с кирпичным полом, стеллажами и красным полом - последний тренд
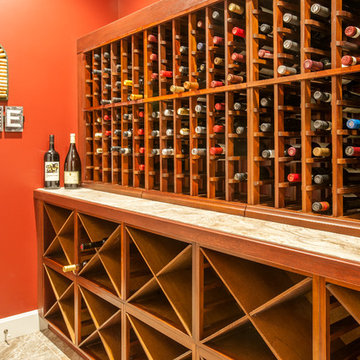
Пример оригинального дизайна: маленький винный погреб в стиле кантри с полом из керамической плитки, ромбовидными полками и бежевым полом для на участке и в саду
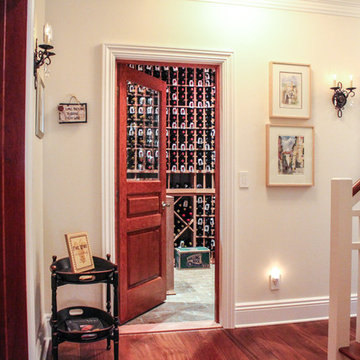
Your dream wine room is just down the hall with Baine Contracting. This beautiful space greets you with a 2 3/4 inch cherry door from Sherman Millwork. Meticulously finished by Oceanside Painting, this door also features custom insulated, beveled glass from Carlson's Glass. Life's too short to drink cheap wine and your space is to important to not choose Baine.
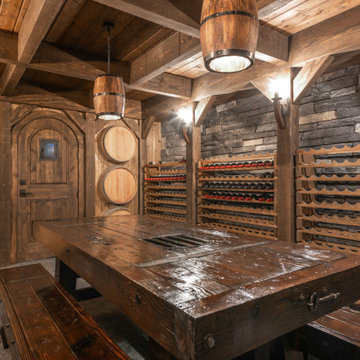
Completed in 2019, this is a home we completed for client who initially engaged us to remodeled their 100 year old classic craftsman bungalow on Seattle’s Queen Anne Hill. During our initial conversation, it became readily apparent that their program was much larger than a remodel could accomplish and the conversation quickly turned toward the design of a new structure that could accommodate a growing family, a live-in Nanny, a variety of entertainment options and an enclosed garage – all squeezed onto a compact urban corner lot.
Project entitlement took almost a year as the house size dictated that we take advantage of several exceptions in Seattle’s complex zoning code. After several meetings with city planning officials, we finally prevailed in our arguments and ultimately designed a 4 story, 3800 sf house on a 2700 sf lot. The finished product is light and airy with a large, open plan and exposed beams on the main level, 5 bedrooms, 4 full bathrooms, 2 powder rooms, 2 fireplaces, 4 climate zones, a huge basement with a home theatre, guest suite, climbing gym, and an underground tavern/wine cellar/man cave. The kitchen has a large island, a walk-in pantry, a small breakfast area and access to a large deck. All of this program is capped by a rooftop deck with expansive views of Seattle’s urban landscape and Lake Union.
Unfortunately for our clients, a job relocation to Southern California forced a sale of their dream home a little more than a year after they settled in after a year project. The good news is that in Seattle’s tight housing market, in less than a week they received several full price offers with escalator clauses which allowed them to turn a nice profit on the deal.
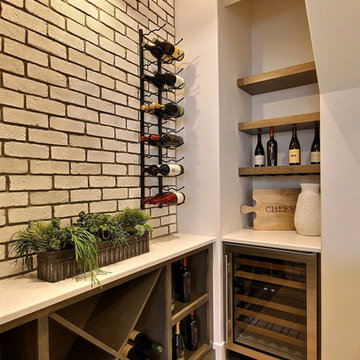
Inspired by the majesty of the Northern Lights and this family's everlasting love for Disney, this home plays host to enlighteningly open vistas and playful activity. Like its namesake, the beloved Sleeping Beauty, this home embodies family, fantasy and adventure in their truest form. Visions are seldom what they seem, but this home did begin 'Once Upon a Dream'. Welcome, to The Aurora.
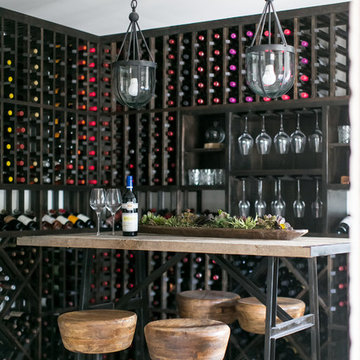
Ryan Garvin Photography
Свежая идея для дизайна: маленький винный погреб в стиле кантри с полом из керамической плитки, стеллажами и разноцветным полом для на участке и в саду - отличное фото интерьера
Свежая идея для дизайна: маленький винный погреб в стиле кантри с полом из керамической плитки, стеллажами и разноцветным полом для на участке и в саду - отличное фото интерьера
Винный погреб в стиле кантри – фото дизайна интерьера
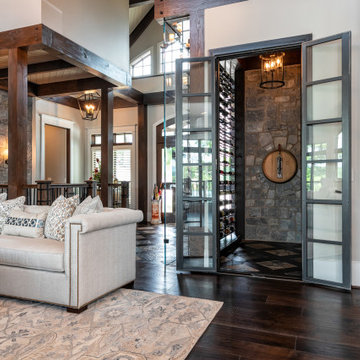
A stunning center dormer with arched window and decorative wood brackets cap the entry to this extraordinary hillside estate home plan. Exposed wood beams enhance the magnificent cathedral ceilings of the foyer, great room, dining room, master bedroom and screened porch, while ten-foot ceilings top the remainder of the first floor. The great room takes in scenic rear views through a wall of windows shared by the media/rec room. Fireplaces add warmth and ambience to the great room, media/rec room, screened porch and the master suite's study/sitting. The kitchen is complete with its center island cook-top, pantry and ample room for two or more cooks. A three-and-a-half-car garage allows space for storage or a golf cart.
7
