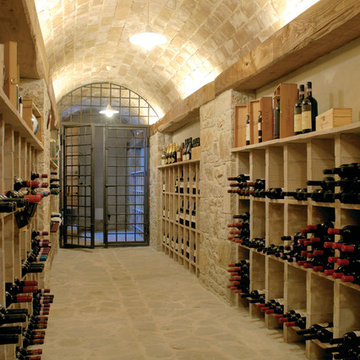Винный погреб в стиле кантри – фото дизайна интерьера класса люкс
Сортировать:
Бюджет
Сортировать:Популярное за сегодня
1 - 20 из 106 фото
1 из 3
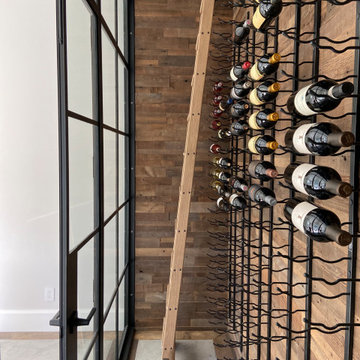
Dining room featuring conditioned wine room with authentic steel doors. Parquet flooring with poured concrete.
Источник вдохновения для домашнего уюта: винный погреб среднего размера в стиле кантри с бетонным полом и разноцветным полом
Источник вдохновения для домашнего уюта: винный погреб среднего размера в стиле кантри с бетонным полом и разноцветным полом
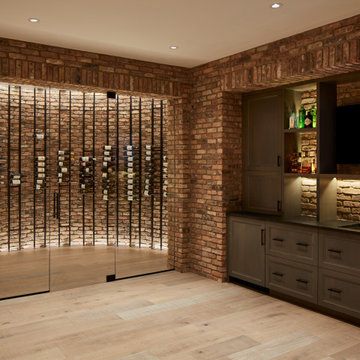
На фото: большой винный погреб в стиле кантри с светлым паркетным полом, витринами и серым полом с
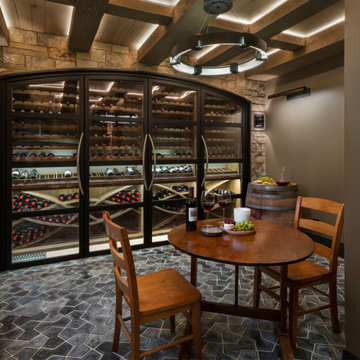
На фото: большой винный погреб в стиле кантри с полом из терракотовой плитки, витринами и черным полом
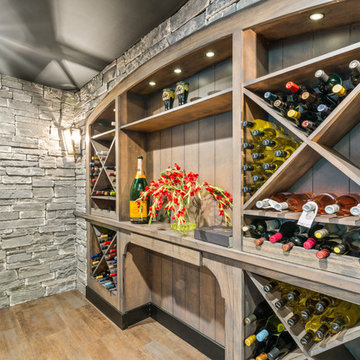
This basement features billiards, a sunken home theatre, a stone wine cellar and multiple bar areas and spots to gather with friends and family.
Свежая идея для дизайна: большой винный погреб в стиле кантри с полом из винила и коричневым полом - отличное фото интерьера
Свежая идея для дизайна: большой винный погреб в стиле кантри с полом из винила и коричневым полом - отличное фото интерьера

Bourbon and wine room featuring custom hickory cabinetry, antique mirror, black handmade tile backsplash, raised paneling, and Italian paver tile.
Свежая идея для дизайна: большой винный погреб в стиле кантри с полом из травертина, бежевым полом и ромбовидными полками - отличное фото интерьера
Свежая идея для дизайна: большой винный погреб в стиле кантри с полом из травертина, бежевым полом и ромбовидными полками - отличное фото интерьера
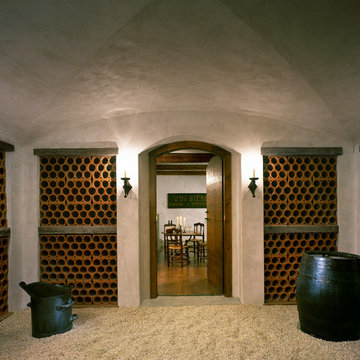
The groin-vaulted ceiling and gravel floor recall ancient French wine cellars.
Robert Benson Photography
Пример оригинального дизайна: огромный винный погреб в стиле кантри с стеллажами
Пример оригинального дизайна: огромный винный погреб в стиле кантри с стеллажами
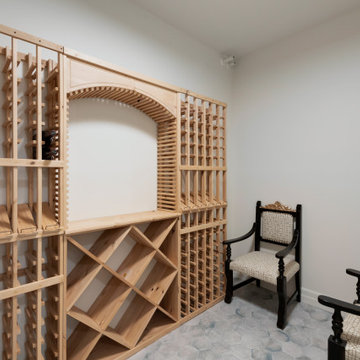
Built in the iconic neighborhood of Mount Curve, just blocks from the lakes, Walker Art Museum, and restaurants, this is city living at its best. Myrtle House is a design-build collaboration with Hage Homes and Regarding Design with expertise in Southern-inspired architecture and gracious interiors. With a charming Tudor exterior and modern interior layout, this house is perfect for all ages.
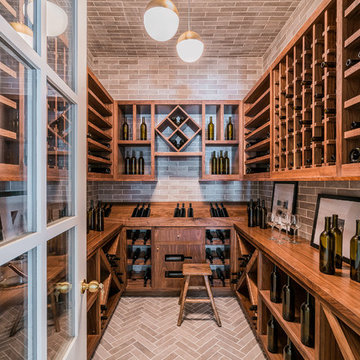
Blake Worthington, Rebecca Duke
Источник вдохновения для домашнего уюта: огромный винный погреб в стиле кантри с кирпичным полом, витринами и бежевым полом
Источник вдохновения для домашнего уюта: огромный винный погреб в стиле кантри с кирпичным полом, витринами и бежевым полом
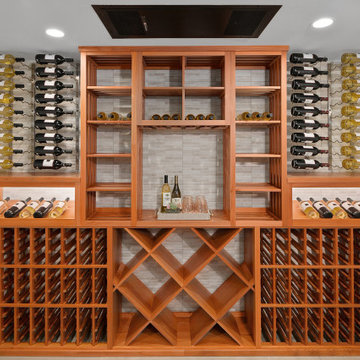
Wine display for over 100 bottles.
Источник вдохновения для домашнего уюта: большой винный погреб в стиле кантри с витринами
Источник вдохновения для домашнего уюта: большой винный погреб в стиле кантри с витринами
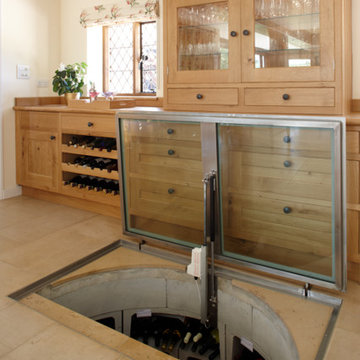
A country kitchen designed for a food loving family. Designed with a chopping station at the end of the island for the cook to be preparing the meals close to the Aga. This kitchen also boasts a fantastic cellar from the Spiral Cellars Company.
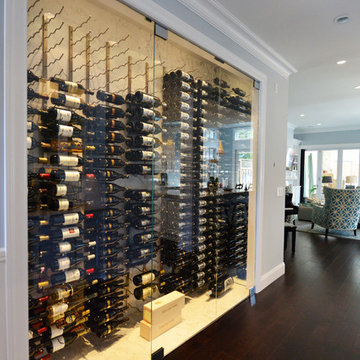
Источник вдохновения для домашнего уюта: огромный винный погреб в стиле кантри с полом из винила и витринами
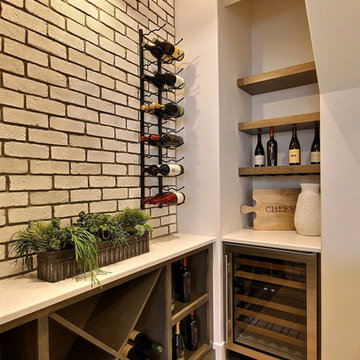
Inspired by the majesty of the Northern Lights and this family's everlasting love for Disney, this home plays host to enlighteningly open vistas and playful activity. Like its namesake, the beloved Sleeping Beauty, this home embodies family, fantasy and adventure in their truest form. Visions are seldom what they seem, but this home did begin 'Once Upon a Dream'. Welcome, to The Aurora.
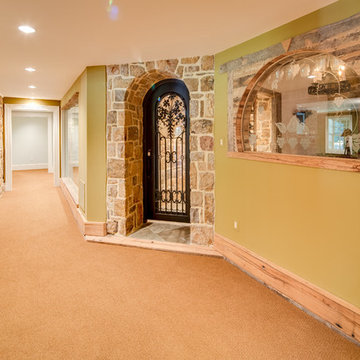
Maryland Photography, Inc.
На фото: большой винный погреб в стиле кантри с полом из сланца и ромбовидными полками
На фото: большой винный погреб в стиле кантри с полом из сланца и ромбовидными полками
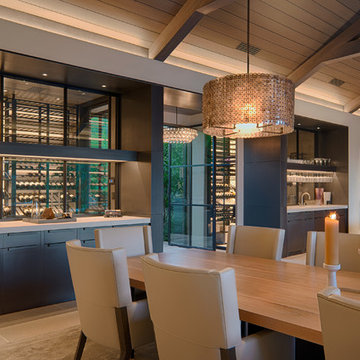
Technical Imagery Studios
Идея дизайна: большой винный погреб в стиле кантри с стеллажами, бежевым полом и полом из сланца
Идея дизайна: большой винный погреб в стиле кантри с стеллажами, бежевым полом и полом из сланца
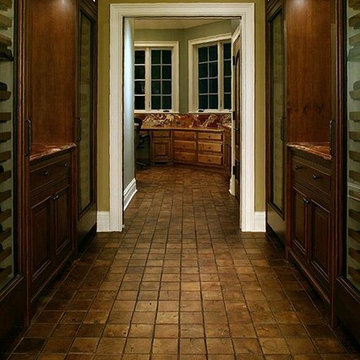
End-grain wood tiles. Wine Room
На фото: огромный винный погреб в стиле кантри с паркетным полом среднего тона и витринами с
На фото: огромный винный погреб в стиле кантри с паркетным полом среднего тона и витринами с
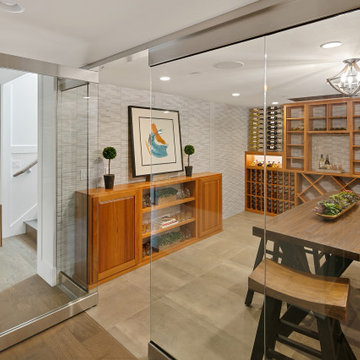
Wine display and tasting room.
Свежая идея для дизайна: большой винный погреб в стиле кантри с полом из керамической плитки, витринами и серым полом - отличное фото интерьера
Свежая идея для дизайна: большой винный погреб в стиле кантри с полом из керамической плитки, витринами и серым полом - отличное фото интерьера
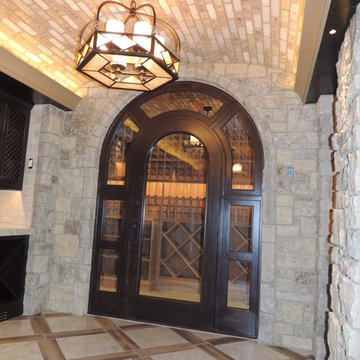
Стильный дизайн: огромный винный погреб в стиле кантри с мраморным полом, стеллажами и разноцветным полом - последний тренд
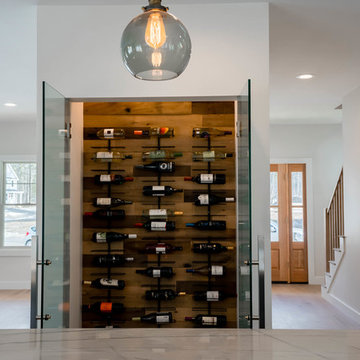
Custom Wine Room, Custom Navy Island and Handmade Custom Inset Cabinets and Range Hood.
На фото: большой винный погреб в стиле кантри с светлым паркетным полом и коричневым полом
На фото: большой винный погреб в стиле кантри с светлым паркетным полом и коричневым полом
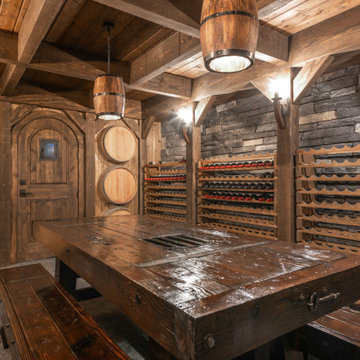
Completed in 2019, this is a home we completed for client who initially engaged us to remodeled their 100 year old classic craftsman bungalow on Seattle’s Queen Anne Hill. During our initial conversation, it became readily apparent that their program was much larger than a remodel could accomplish and the conversation quickly turned toward the design of a new structure that could accommodate a growing family, a live-in Nanny, a variety of entertainment options and an enclosed garage – all squeezed onto a compact urban corner lot.
Project entitlement took almost a year as the house size dictated that we take advantage of several exceptions in Seattle’s complex zoning code. After several meetings with city planning officials, we finally prevailed in our arguments and ultimately designed a 4 story, 3800 sf house on a 2700 sf lot. The finished product is light and airy with a large, open plan and exposed beams on the main level, 5 bedrooms, 4 full bathrooms, 2 powder rooms, 2 fireplaces, 4 climate zones, a huge basement with a home theatre, guest suite, climbing gym, and an underground tavern/wine cellar/man cave. The kitchen has a large island, a walk-in pantry, a small breakfast area and access to a large deck. All of this program is capped by a rooftop deck with expansive views of Seattle’s urban landscape and Lake Union.
Unfortunately for our clients, a job relocation to Southern California forced a sale of their dream home a little more than a year after they settled in after a year project. The good news is that in Seattle’s tight housing market, in less than a week they received several full price offers with escalator clauses which allowed them to turn a nice profit on the deal.
Винный погреб в стиле кантри – фото дизайна интерьера класса люкс
1
