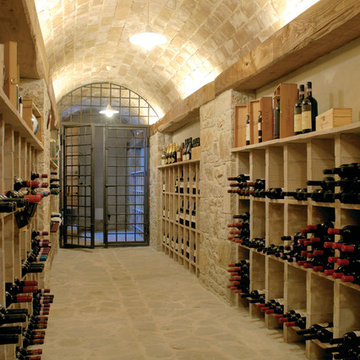Винный погреб в стиле кантри с стеллажами – фото дизайна интерьера
Сортировать:
Бюджет
Сортировать:Популярное за сегодня
1 - 20 из 386 фото
1 из 3
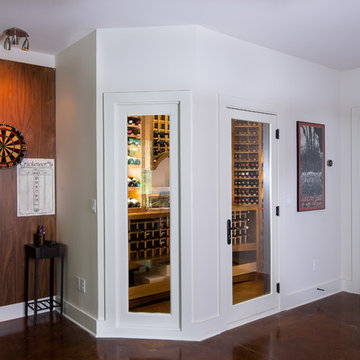
На фото: маленький винный погреб в стиле кантри с стеллажами и бетонным полом для на участке и в саду
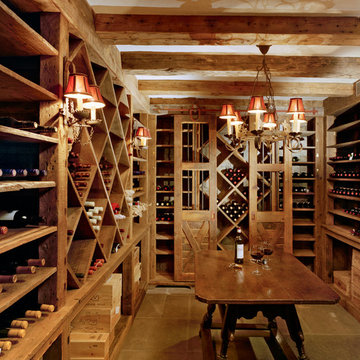
На фото: большой винный погреб в стиле кантри с стеллажами, полом из керамогранита и коричневым полом
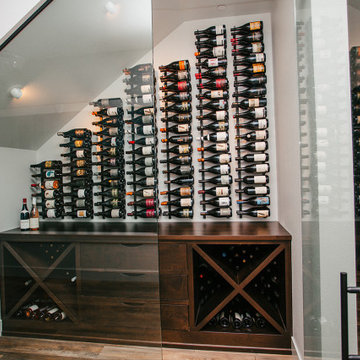
wine storage cabinet
Свежая идея для дизайна: маленький винный погреб в стиле кантри с стеллажами, паркетным полом среднего тона и коричневым полом для на участке и в саду - отличное фото интерьера
Свежая идея для дизайна: маленький винный погреб в стиле кантри с стеллажами, паркетным полом среднего тона и коричневым полом для на участке и в саду - отличное фото интерьера
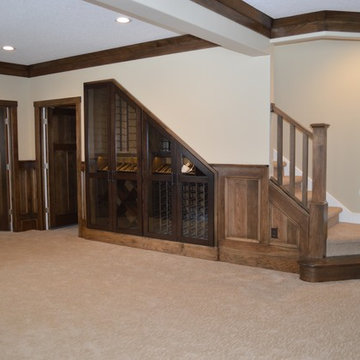
Идея дизайна: маленький винный погреб в стиле кантри с ковровым покрытием, стеллажами и бежевым полом для на участке и в саду
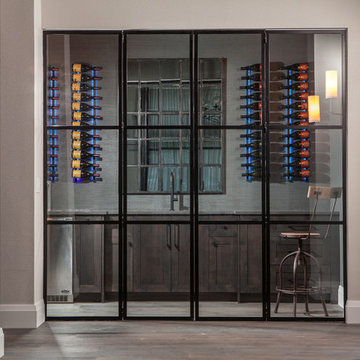
Custom designed and built temperature controlled wine entertainment center. Industrial metal and glass doors, Custom built and stained modified Shaker cabinetry with subtle bevel edge. Quartz counter top, under mount sink and wine refrigerator.
For more photos of this project visit our website: https://wendyobrienid.com.
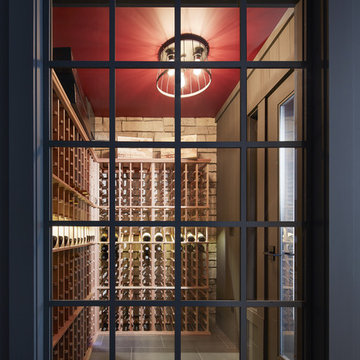
A Modern Farmhouse set in a prairie setting exudes charm and simplicity. Wrap around porches and copious windows make outdoor/indoor living seamless while the interior finishings are extremely high on detail. In floor heating under porcelain tile in the entire lower level, Fond du Lac stone mimicking an original foundation wall and rough hewn wood finishes contrast with the sleek finishes of carrera marble in the master and top of the line appliances and soapstone counters of the kitchen. This home is a study in contrasts, while still providing a completely harmonious aura.
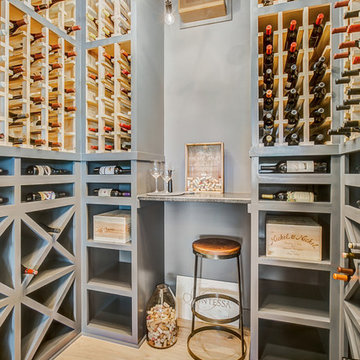
Photos by Norman & Young, Design selections by Stacy Buky with WestFort Home
На фото: винный погреб в стиле кантри с светлым паркетным полом, стеллажами и бежевым полом
На фото: винный погреб в стиле кантри с светлым паркетным полом, стеллажами и бежевым полом
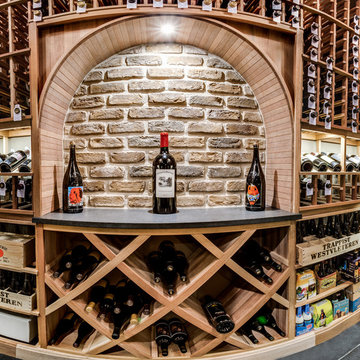
Свежая идея для дизайна: большой винный погреб в стиле кантри с полом из керамической плитки и стеллажами - отличное фото интерьера
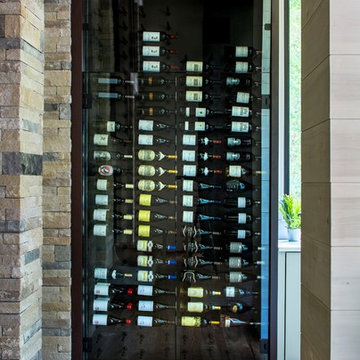
Jeff Herr Photography
Источник вдохновения для домашнего уюта: винный погреб в стиле кантри с темным паркетным полом и стеллажами
Источник вдохновения для домашнего уюта: винный погреб в стиле кантри с темным паркетным полом и стеллажами
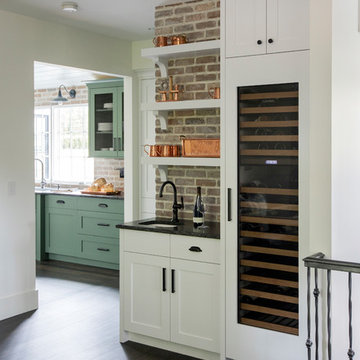
This 100-year-old farmhouse underwent a complete head-to-toe renovation. Partnering with Home Star BC we painstakingly modernized the crumbling farmhouse while maintaining its original west coast charm. The only new addition to the home was the kitchen eating area, with its swinging dutch door, patterned cement tile and antique brass lighting fixture. The wood-clad walls throughout the home were made using the walls of the dilapidated barn on the property. Incorporating a classic equestrian aesthetic within each room while still keeping the spaces bright and livable was one of the projects many challenges. The Master bath - formerly a storage room - is the most modern of the home's spaces. Herringbone white-washed floors are partnered with elements such as brick, marble, limestone and reclaimed timber to create a truly eclectic, sun-filled oasis. The gilded crystal sputnik inspired fixture above the bath as well as the sky blue cabinet keep the room fresh and full of personality. Overall, the project proves that bolder, more colorful strokes allow a home to possess what so many others lack: a personality!
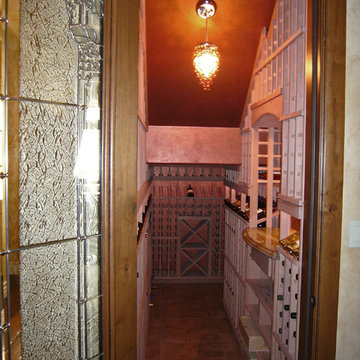
Свежая идея для дизайна: большой винный погреб в стиле кантри с стеллажами - отличное фото интерьера

Project: Le Petit Hopital in Provence
Limestone Elements by Ancient Surfaces
Project Renovation completed in 2012
Situated in a quiet, bucolic setting surrounded by lush apple and cherry orchards, Petit Hopital is a refurbished eighteenth century Bastide farmhouse.
With manicured gardens and pathways that seem as if they emerged from a fairy tale. Petit Hopital is a quintessential Provencal retreat that merges natural elements of stone, wind, fire and water.
Talking about water, Ancient Surfaces made sure to provide this lovely estate with unique and one of a kind fountains that are simply out of this world.
The villa is in proximity to the magical canal-town of Isle Sur La Sorgue and within comfortable driving distance of Avignon, Carpentras and Orange with all the French culture and history offered along the way.
The grounds at Petit Hopital include a pristine swimming pool with a Romanesque wall fountain full with its thick stone coping surround pieces.
The interior courtyard features another special fountain for an even more romantic effect.
Cozy outdoor furniture allows for splendid moments of alfresco dining and lounging.
The furnishings at Petit Hopital are modern, comfortable and stately, yet rather quaint when juxtaposed against the exposed stone walls.
The plush living room has also been fitted with a fireplace.
Antique Limestone Flooring adorned the entire home giving it a surreal out of time feel to it.
The villa includes a fully equipped kitchen with center island featuring gas hobs and a separate bar counter connecting via open plan to the formal dining area to help keep the flow of the conversation going.
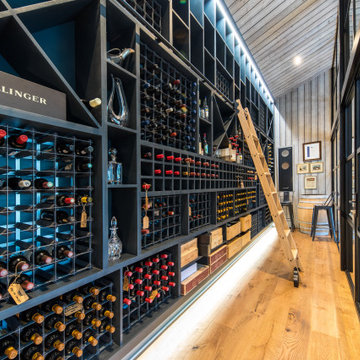
This converted barn provides the client with enough space to store his collection of fine wines
Стильный дизайн: большой винный погреб в стиле кантри с паркетным полом среднего тона, стеллажами и коричневым полом - последний тренд
Стильный дизайн: большой винный погреб в стиле кантри с паркетным полом среднего тона, стеллажами и коричневым полом - последний тренд
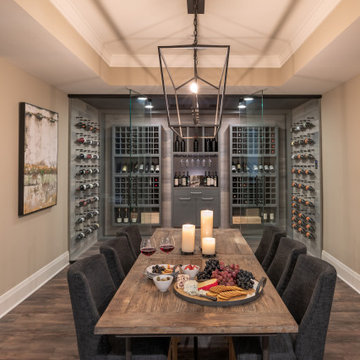
Hinsdale, IL Residence by Charles Vincent George Architects
Photographs by Emilia Czader
На фото: винный погреб в стиле кантри с паркетным полом среднего тона и стеллажами
На фото: винный погреб в стиле кантри с паркетным полом среднего тона и стеллажами
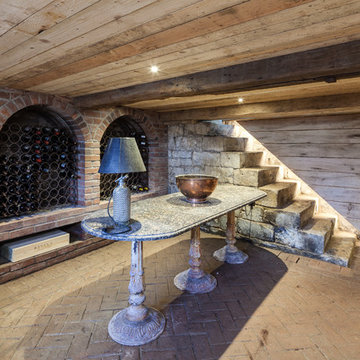
Стильный дизайн: винный погреб среднего размера в стиле кантри с стеллажами и кирпичным полом - последний тренд
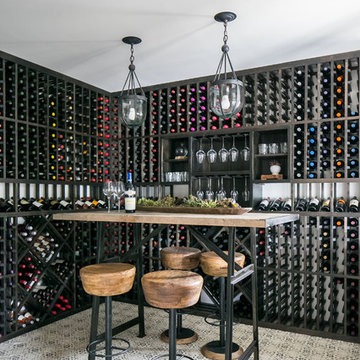
Ryan Garvin Photography
Свежая идея для дизайна: винный погреб в стиле кантри с полом из керамической плитки, стеллажами и разноцветным полом - отличное фото интерьера
Свежая идея для дизайна: винный погреб в стиле кантри с полом из керамической плитки, стеллажами и разноцветным полом - отличное фото интерьера
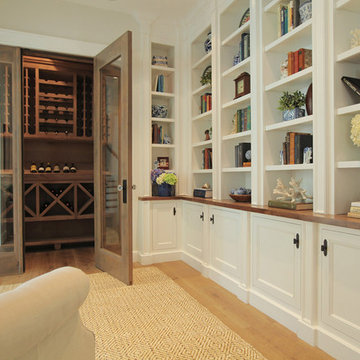
Design & Construction By Sherman Oaks Home Builders: http://www.shermanoakshomebuilders.com
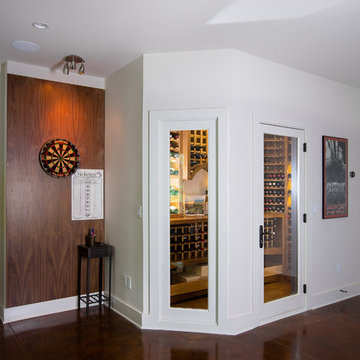
Идея дизайна: маленький винный погреб в стиле кантри с стеллажами и бетонным полом для на участке и в саду
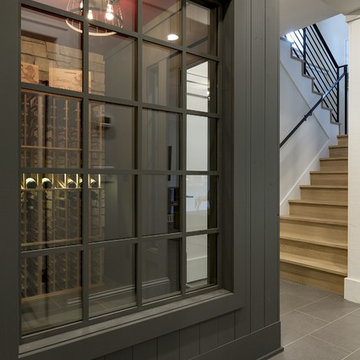
A Modern Farmhouse set in a prairie setting exudes charm and simplicity. Wrap around porches and copious windows make outdoor/indoor living seamless while the interior finishings are extremely high on detail. In floor heating under porcelain tile in the entire lower level, Fond du Lac stone mimicking an original foundation wall and rough hewn wood finishes contrast with the sleek finishes of carrera marble in the master and top of the line appliances and soapstone counters of the kitchen. This home is a study in contrasts, while still providing a completely harmonious aura.
Винный погреб в стиле кантри с стеллажами – фото дизайна интерьера
1
