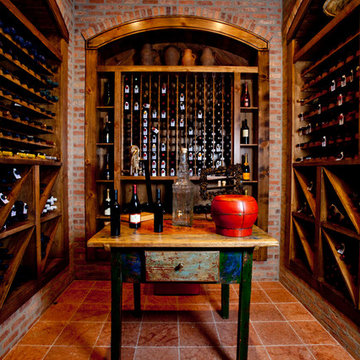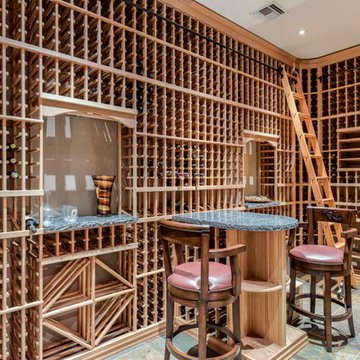Винный погреб в стиле фьюжн с стеллажами – фото дизайна интерьера
Сортировать:
Бюджет
Сортировать:Популярное за сегодня
1 - 20 из 114 фото
1 из 3
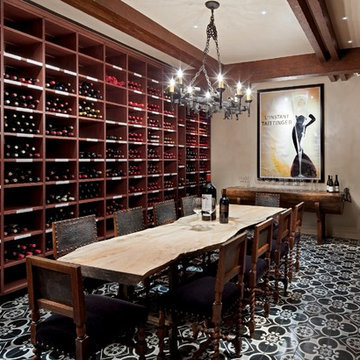
Copyright © 2009 Robert Reck. All Rights Reserved.
На фото: большой винный погреб в стиле фьюжн с стеллажами, полом из керамической плитки и разноцветным полом
На фото: большой винный погреб в стиле фьюжн с стеллажами, полом из керамической плитки и разноцветным полом
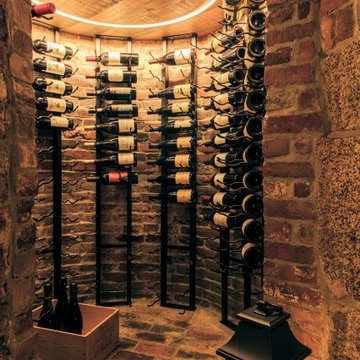
TEAM:
Architect: LDa Architecture & Interiors
Interior Design: LDa Architecture & Interiors
Builder: F.H. Perry
Photographer: Sean Litchfield
Идея дизайна: маленький винный погреб в стиле фьюжн с кирпичным полом и стеллажами для на участке и в саду
Идея дизайна: маленький винный погреб в стиле фьюжн с кирпичным полом и стеллажами для на участке и в саду
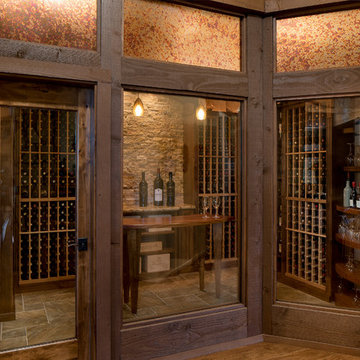
Ian Whitehead
На фото: винный погреб среднего размера в стиле фьюжн с полом из керамогранита и стеллажами
На фото: винный погреб среднего размера в стиле фьюжн с полом из керамогранита и стеллажами
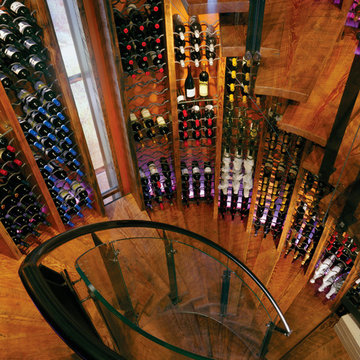
The wine silo comprises the final addition to the compound and it stands adjacent to the shop. Because the compound lies in the Snake River flood plain, a standard wine cellar was incompatible with the building site. Borrowing from agrarian structures, the design team arrived at the silo form as an alternative, elevated storage system. In order to gracefully weather and blend in with the existing buildings and landscape the structure is clad in oxidized steel plates. The interior, inspired by a wine cask, is characterized by reclaimed fir woodwork and a spiral staircase that accesses carefully displayed wine bottles organized around the silo’s perimeter. The stair ascends to the roof where both the wine collection and views of the natural surroundings can be admired.
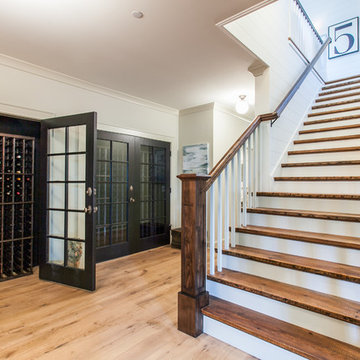
The client’s coastal New England roots inspired this Shingle style design for a lakefront lot. With a background in interior design, her ideas strongly influenced the process, presenting both challenge and reward in executing her exact vision. Vintage coastal style grounds a thoroughly modern open floor plan, designed to house a busy family with three active children. A primary focus was the kitchen, and more importantly, the butler’s pantry tucked behind it. Flowing logically from the garage entry and mudroom, and with two access points from the main kitchen, it fulfills the utilitarian functions of storage and prep, leaving the main kitchen free to shine as an integral part of the open living area.
An ARDA for Custom Home Design goes to
Royal Oaks Design
Designer: Kieran Liebl
From: Oakdale, Minnesota
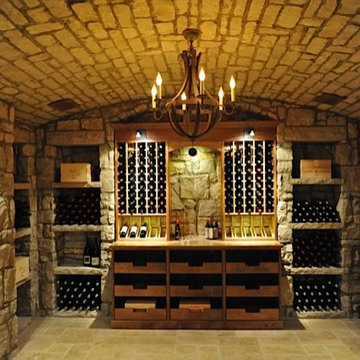
Then bins on the left and right hand side are solid stone.
This 1000+ Bottle, glass enclosed, custom wine cellar was built in Memphis, Tennessee using custom stain and finish and Maple wine racking. This beautiful, almost mid century looking wine room utilizes a 1 ton fully ducted wine guardian cooling system. Vintage Cellars made sure to oversize this cooling unit in this particular wine storage space due to the large glass doors the client wished to incorporate into the space. What a showpiece wine room this space is!
This space also had custom stonework built into which the wine racking was placed. The accentuated lighting adds that extra kick to this walk in wine cellar.
Vintage Cellars has built gorgeous custom wine cellars and wine storage rooms across the United States and World for over 25 years. We are your go-to business for anything wine cellar and wine storage related! Whether you're interested in a wine closet, wine racking, custom wine racks, a custom wine cellar door, or a cooling system for your existing space, Vintage Cellars has you covered!
We carry all kinds of wine cellar cooling and refrigeration systems, incuding: Breezaire, CellarCool, WhisperKool, Wine Guardian, CellarPro and Commercial systems.
We also carry many types of Wine Refrigerators, Wine Cabinets, and wine racking types, including La Cache, Marvel, N'Finity, Transtherm, Vinotheque, Vintage Series, Credenza, Walk in wine rooms, Climadiff, Riedel, Fontenay, and VintageView.
Vintage Cellars also does work in many styles, including Contemporary and Modern, Rustic, Farmhouse, Traditional, Craftsman, Industrial, Mediterranean, Mid-Century, Industrial and Eclectic.
Some locations we cover often include: San Diego, Rancho Santa Fe, Corona Del Mar, Del Mar, La Jolla, Newport Beach, Newport Coast, Huntington Beach, Del Mar, Solana Beach, Carlsbad, Orange County, Beverly Hills, Malibu, Pacific Palisades, Santa Monica, Bel Air, Los Angeles, Encinitas, Cardiff, Coronado, Manhattan Beach, Palos Verdes, San Marino, Ladera Heights, Santa Monica, Brentwood, Westwood, Hancock Park, Laguna Beach, Crystal Cove, Laguna Niguel, Torrey Pines, Thousand Oaks, Coto De Caza, Coronado Island, San Francisco, Danville, Walnut Creek, Marin, Tiburon, Hillsborough, Berkeley, Oakland, Napa, Sonoma, Agoura Hills, Hollywood Hills, Laurel Canyon, Sausalito, Mill Valley, San Rafael, Piedmont, Paso Robles, Carmel, Pebble Beach
Contact Vintage Cellars today with any of your Wine Cellar needs!
(800) 876-8789
Vintage Cellars
904 Rancheros Drive
San Marcos, California 92069
(800) 876-8789
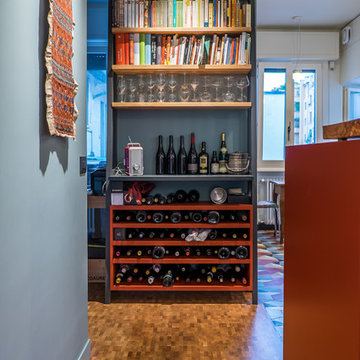
monostudiomilano
foto: Anna Romashova
Свежая идея для дизайна: маленький винный погреб в стиле фьюжн с паркетным полом среднего тона, стеллажами и коричневым полом для на участке и в саду - отличное фото интерьера
Свежая идея для дизайна: маленький винный погреб в стиле фьюжн с паркетным полом среднего тона, стеллажами и коричневым полом для на участке и в саду - отличное фото интерьера
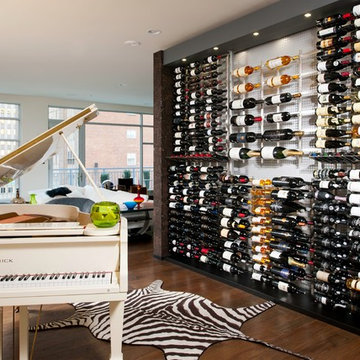
Wine Wall
Craig Thompson Photography
На фото: большой винный погреб в стиле фьюжн с стеллажами, темным паркетным полом и коричневым полом
На фото: большой винный погреб в стиле фьюжн с стеллажами, темным паркетным полом и коричневым полом
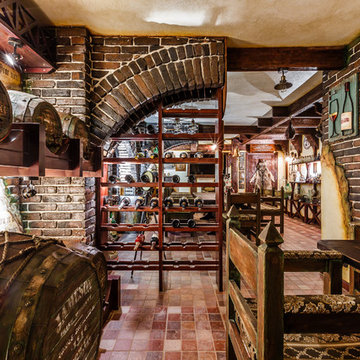
Источник вдохновения для домашнего уюта: винный погреб в стиле фьюжн с стеллажами и коричневым полом
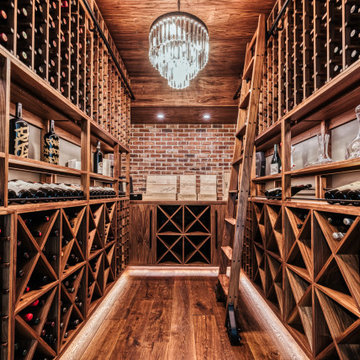
Sleek steel and glass doors, a chandelier, and a library ladder add just the right touch of modern style to this rustic brick-walled wine room.
На фото: винный погреб среднего размера в стиле фьюжн с паркетным полом среднего тона, стеллажами и коричневым полом
На фото: винный погреб среднего размера в стиле фьюжн с паркетным полом среднего тона, стеллажами и коричневым полом
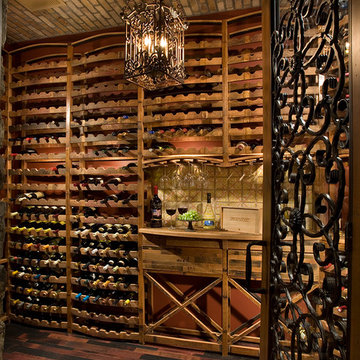
Positioned at the base of Camelback Mountain this hacienda is muy caliente! Designed for dear friends from New York, this home was carefully extracted from the Mrs’ mind.
She had a clear vision for a modern hacienda. Mirroring the clients, this house is both bold and colorful. The central focus was hospitality, outdoor living, and soaking up the amazing views. Full of amazing destinations connected with a curving circulation gallery, this hacienda includes water features, game rooms, nooks, and crannies all adorned with texture and color.
This house has a bold identity and a warm embrace. It was a joy to design for these long-time friends, and we wish them many happy years at Hacienda Del Sueño.
Project Details // Hacienda del Sueño
Architecture: Drewett Works
Builder: La Casa Builders
Landscape + Pool: Bianchi Design
Interior Designer: Kimberly Alonzo
Photographer: Dino Tonn
Wine Room: Innovative Wine Cellar Design
Publications
“Modern Hacienda: East Meets West in a Fabulous Phoenix Home,” Phoenix Home & Garden, November 2009
Awards
ASID Awards: First place – Custom Residential over 6,000 square feet
2009 Phoenix Home and Garden Parade of Homes
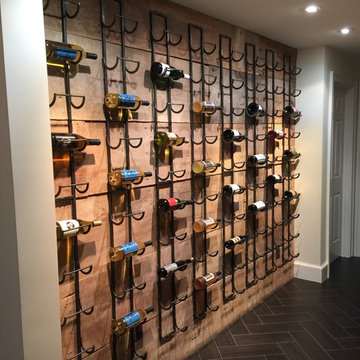
Miller Home Improvements, Inc.
На фото: маленький винный погреб в стиле фьюжн с полом из керамогранита и стеллажами для на участке и в саду
На фото: маленький винный погреб в стиле фьюжн с полом из керамогранита и стеллажами для на участке и в саду
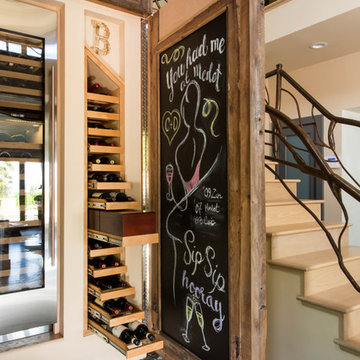
Upon entering this home from the front door one of the first things you see is this oversized carved wood door which conceals a wine refrigerator and dry wine rack and humidor. The backside of the door was finished in chalkboard paint and cork. The frontside is mirrored, so it simply looks like art when the door is closed.
The mixture of flooring materials was existing to the home and we simply augmented these artistic aspects to create a cohesive space.
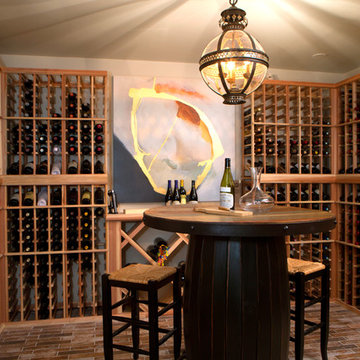
Temperature-controlled wine cellar. Furnishings, finishes, colors by Kristie Barnett, The Decorologist.
photography: Lynsey Culwell
На фото: маленький винный погреб в стиле фьюжн с кирпичным полом, стеллажами и коричневым полом для на участке и в саду
На фото: маленький винный погреб в стиле фьюжн с кирпичным полом, стеллажами и коричневым полом для на участке и в саду
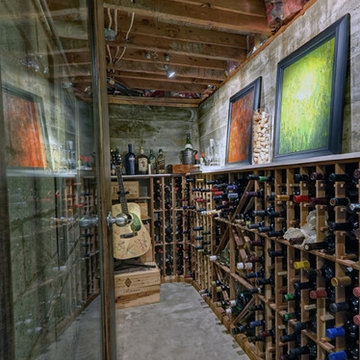
Designed by Nathan Taylor and J. Kent Martin of Obelisk Home -
Photos by Randy Colwell
Свежая идея для дизайна: маленький винный погреб в стиле фьюжн с бетонным полом и стеллажами для на участке и в саду - отличное фото интерьера
Свежая идея для дизайна: маленький винный погреб в стиле фьюжн с бетонным полом и стеллажами для на участке и в саду - отличное фото интерьера
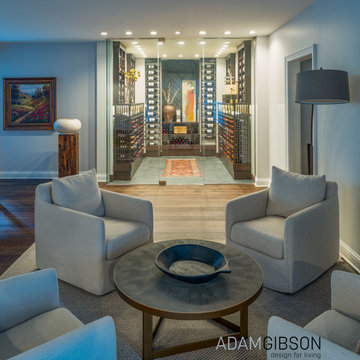
The basement kitchen becomes the wine room.
Идея дизайна: винный погреб среднего размера в стиле фьюжн с полом из сланца, стеллажами и серым полом
Идея дизайна: винный погреб среднего размера в стиле фьюжн с полом из сланца, стеллажами и серым полом
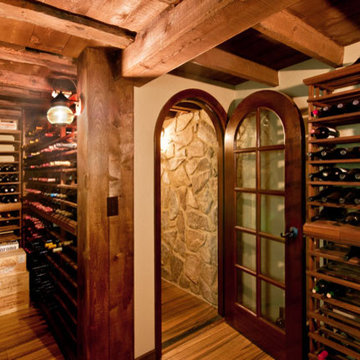
Collecting wine became an interest for our clients and the more they gathered wines they liked, the more storage became an issue. These South Shore of Boston customers approached Renovisions, inc. to build a wine cellar in a section of the basement in their 1890 colonial and Cathy and Ed were up for the challenge.
Environmental factors of their space, what was required by proper wine storage, including maintaining the temperature and humidity level was all taken into consideration when putting together a design which would ensure the wines integrity over the years. A detailed plan was discussed with the homeowners and their style “must-haves” and budgetary considerations were incorporated into final plans to build a 1500 bottle capacity wine cellar. The customers wanted a more rustic, casual elegance which would boast a beautiful large fieldstone hallway and a custom arched top mahogany multi light exterior door for full insulated value. Having the beams exposed was an important design element for our clients, so it required the use of R-7/inch spray foam insulation with rustic barn boards covering it and then stained to match. Mahogany wine racks were assembled over hand-scraped teak wood flooring.
The basement window was replaced with a new energy efficient window and a custom ordered stained glass of a mermaid design was installed over the new window as an overlay from the adverse effects of sunlight on the wine. Rustic lighting was chosen to reflect the old world charm we sought out to create.
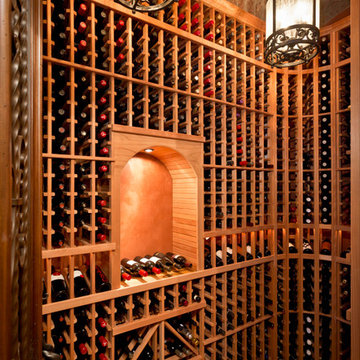
Custom Luxury Home with a Mexican inpsired style by Fratantoni Interior Designers!
Follow us on Pinterest, Twitter, Facebook, and Instagram for more inspirational photos!
Винный погреб в стиле фьюжн с стеллажами – фото дизайна интерьера
1
