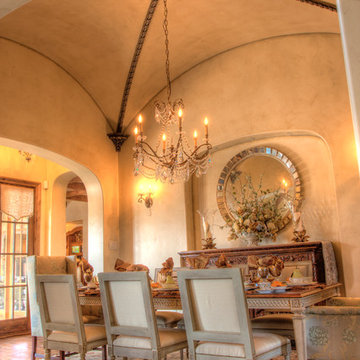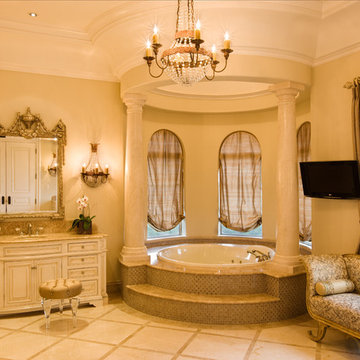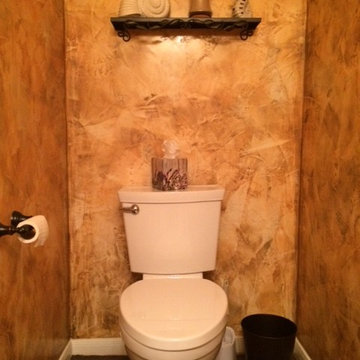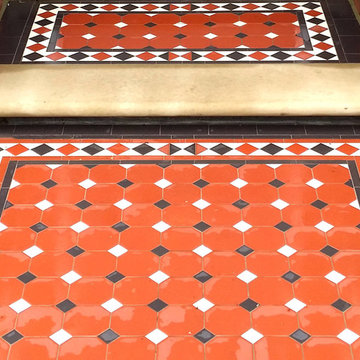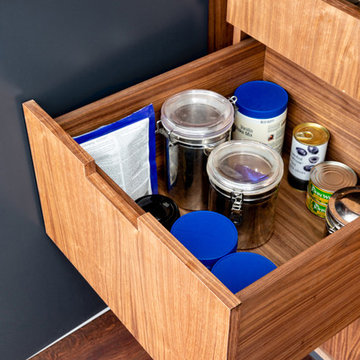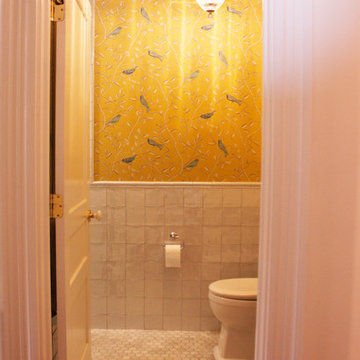Викторианский стиль – оранжевые квартиры и дома
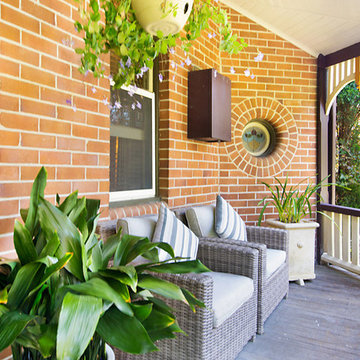
Proctor Building Solutions
Стильный дизайн: веранда в викторианском стиле - последний тренд
Стильный дизайн: веранда в викторианском стиле - последний тренд
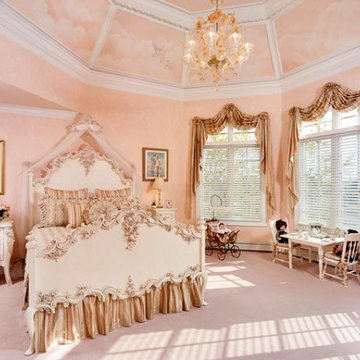
Свежая идея для дизайна: спальня в викторианском стиле - отличное фото интерьера
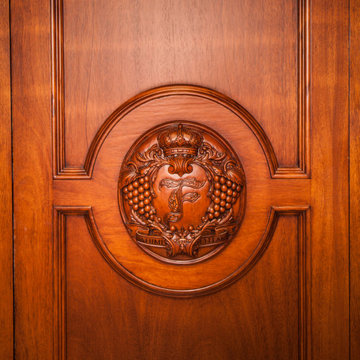
Vineyard inspired light mahogany wine cellar Franklin Lakes, NJ
Taking inspiration in our clients' favorite vineyard wine, the cellar itself is tailored to highlight their vast collection. Made even more beautiful with the incorporation of hand carved pieces, and excellent choices in materials.
For more projects visit our website wlkitchenandhome.com
.
.
.
.
#winecellar #wineroom #winecellardesign #winestorage #winerack #winedisplay #vineyard #wine #winelife #winenewjersey #winemakers #wineexperience #winetours #winestagram #winelover #winetasting #homebar #winecollector #cellar #woodcarving #carving #basement #mancave #winecellarideas #njwoodworking #luxurydesigner #newjerseywine #njwines #nywines #luxurywine
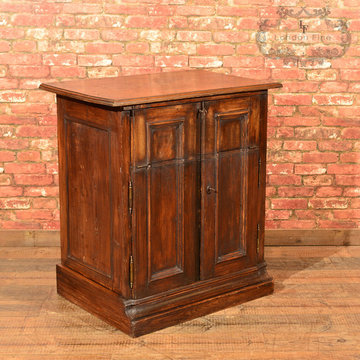
£1495
Our Stock # LFA-1281
This is an antique, French, oak specimen cabinet dating to c.1850.
In a desirable country style, this French cabinet is complete with the original working locks and keys. Made in oak and raised on a plinth base the rustic finish is full of charm with a wonderful aged patina.
Flanked by field panelled sides, the cabinet is divided in two with a division three quarters of the way up in the field panelled doors;
The upper section hinges down providing a work surface backed by a bank of nine small drawers, each dressed with brass pulls and oak lined.
The lower section doors open on pin and barrel hinges to reveal a '2 over 2' configuration of larger drawers with oval, pressed brass plate, drop handles.
A charming country piece delivered waxed, polished and ready for the home.
Dimensions:
Max Width: 85cm (33.5'')
Max Depth: 56cm (22'')
Max Height: 93cm (36.5'')
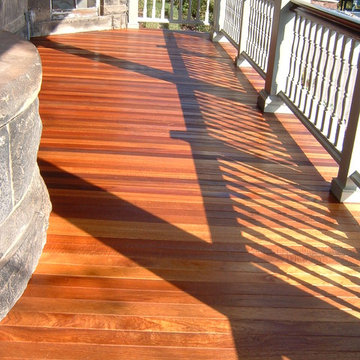
About:
Abandoned two years ago by a previous contractor, and overwhelmed by the challenges associated with building an updated porch respectful to this Queen Anne style home, J. Francis Company, LLC was referred to the customer by Maynes & Associates, Architects. Perched at the highest point on the North Side with a panoramic view is where Deb Mortillaro and Mike Gonze make their residence. Owners of the famous Dreadnought Wines and Palate Partners in the Strip District of Pittsburgh, Deb & Mike wanted a porch to use for entertaining & wine tasting parties. Design features include reuse of original porch footers, mahogany tongue & groove flooring, a railing system that compliments the original design yet complies with the code and features a clear coated Cyprus top rail. The original porch columns were most likely stone bases with wood posts that have been replaced with columns to enhance the updated look. The curved corner has been reproduced including a custom-built curved handrail. The whole porch comes together, tying in the red mahogany floor, Cyprus handrail, and stained bead board ceiling. The finished result is a breathtakingly beautiful wrap-around porch with ample room for guests and entertaining.
Testimonial:
"Our beloved porch had been taken down to be rebuilt for two years before we met the great folks at J. Francis Company. We knew this porch had great potential and all it would take was the right people to make it happen - ones with vision and great craftsmanship. In conjunction with our architect, Greg Maynes, Dave Myers of J. Francis Company guided this project along with tremendous skill and patience. His creative suggestions and practical thought made the process painless and exciting. The head carpenter JK was a marvel and added touches that made a spectacular difference.
We use our home and especially this porch to entertain both clients and friends throughout the year. They all have been anxiously waiting to hear that it is done. A pleasant surprise will be theirs when they arrive."
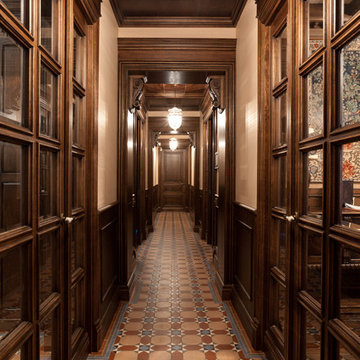
Дизайн и производство: Artwooden
Свежая идея для дизайна: коридор в викторианском стиле с коричневыми стенами, полом из керамической плитки и коричневым полом - отличное фото интерьера
Свежая идея для дизайна: коридор в викторианском стиле с коричневыми стенами, полом из керамической плитки и коричневым полом - отличное фото интерьера
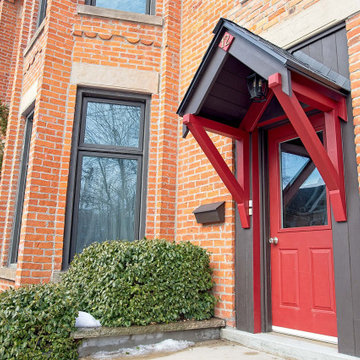
This 100+ year old house in East York needed a new face lift on the front porch. We rebuilt the whole porch to the front entrance, straightening everything back up. The stunning red really pops in the contrast with the black/deep blue.
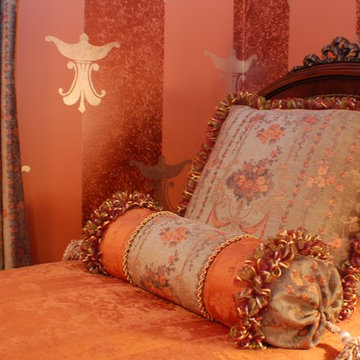
Photo Credit: Stephanie Wilson Photography
На фото: гостевая спальня среднего размера, (комната для гостей) в викторианском стиле с оранжевыми стенами и ковровым покрытием
На фото: гостевая спальня среднего размера, (комната для гостей) в викторианском стиле с оранжевыми стенами и ковровым покрытием
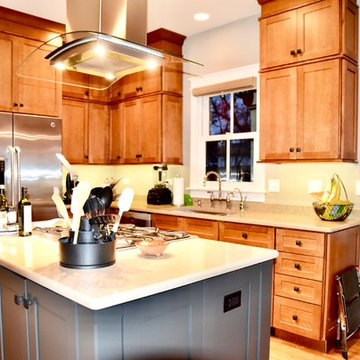
This historic kitchen received some modern updates but retained its historic charm. Quartersawn oak cabinetry topped off with quartz and a painted island. A timeless combination.
Dan Barker Photographer-Fly By Chicago
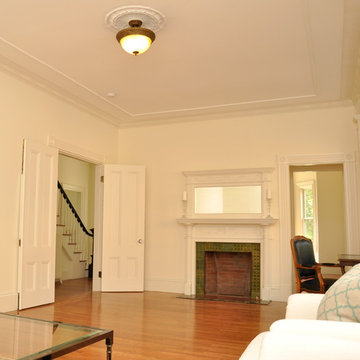
Rehabilitation to beautiful Victorian period home. Replaced / rehab trim, casings, pilasters and capitals. Details...details...details.
Photographer - D. Abraham Ringer
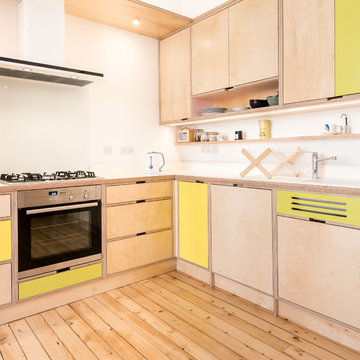
David Brown Photography
На фото: большая угловая кухня в викторианском стиле с обеденным столом
На фото: большая угловая кухня в викторианском стиле с обеденным столом
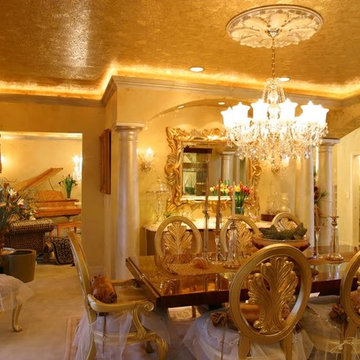
Hand-applied gold leafing adorning the ceiling, add a rich elegance to this dining room and the adjacent living room.
Пример оригинального дизайна: большая кухня-столовая в викторианском стиле с разноцветными стенами и ковровым покрытием без камина
Пример оригинального дизайна: большая кухня-столовая в викторианском стиле с разноцветными стенами и ковровым покрытием без камина
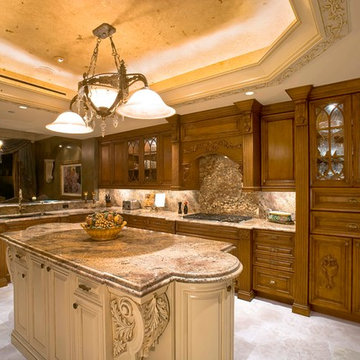
Пример оригинального дизайна: большая угловая кухня в викторианском стиле с обеденным столом, гранитной столешницей, разноцветным фартуком, фартуком из каменной плиты, техникой под мебельный фасад и островом

フロンヴィルホーム千葉が提案する輸入住宅
Стильный дизайн: кабинет в викторианском стиле с разноцветными стенами, паркетным полом среднего тона, отдельно стоящим рабочим столом и коричневым полом - последний тренд
Стильный дизайн: кабинет в викторианском стиле с разноцветными стенами, паркетным полом среднего тона, отдельно стоящим рабочим столом и коричневым полом - последний тренд
Викторианский стиль – оранжевые квартиры и дома
7



















