Ванная комната в стиле рустика – фото дизайна интерьера
Сортировать:
Бюджет
Сортировать:Популярное за сегодня
81 - 100 из 39 801 фото
1 из 5
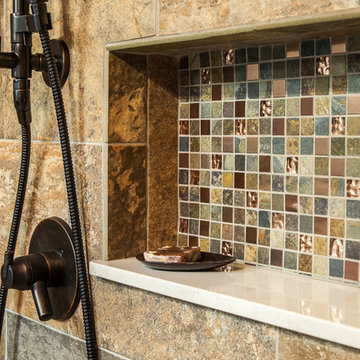
Slate, copper multi-mixed shower tile. Tiled 24"x12" recessed shower shelves!
Идея дизайна: главная ванная комната среднего размера в стиле рустика с настольной раковиной, фасадами в стиле шейкер, столешницей из искусственного кварца, отдельно стоящей ванной, открытым душем, унитазом-моноблоком, разноцветной плиткой, керамогранитной плиткой, серыми стенами, полом из керамогранита, темными деревянными фасадами, разноцветным полом и открытым душем
Идея дизайна: главная ванная комната среднего размера в стиле рустика с настольной раковиной, фасадами в стиле шейкер, столешницей из искусственного кварца, отдельно стоящей ванной, открытым душем, унитазом-моноблоком, разноцветной плиткой, керамогранитной плиткой, серыми стенами, полом из керамогранита, темными деревянными фасадами, разноцветным полом и открытым душем
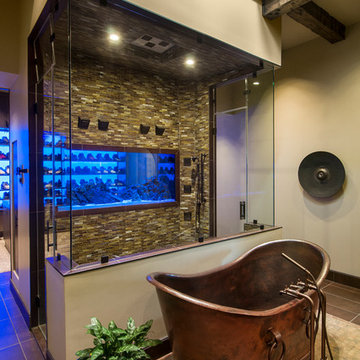
Mark Boislcair
Пример оригинального дизайна: огромная главная ванная комната в стиле рустика с монолитной раковиной, отдельно стоящей ванной, двойным душем, унитазом-моноблоком, коричневой плиткой, стеклянной плиткой, бежевыми стенами и полом из керамической плитки
Пример оригинального дизайна: огромная главная ванная комната в стиле рустика с монолитной раковиной, отдельно стоящей ванной, двойным душем, унитазом-моноблоком, коричневой плиткой, стеклянной плиткой, бежевыми стенами и полом из керамической плитки
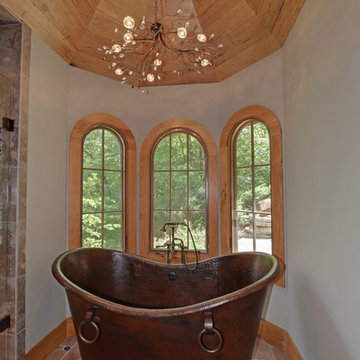
Stuart Wade, Envision Virtual Tours
Bobcat Lodge- Lake Rabun
Be welcomed to this perfect mountain/lake lodge through stone pillars down a driveway of stamped concrete and brick paver patterns to the porte cochere. The design philosophy seen in the home's exterior extends to the interior with 10 fireplaces, the finest materials, and extraordinary craftsmanship.
Great Room
Enter the striking foyer with the antique heart pine, walnut and bird's-eye maple inlaid pattern that harmonizes with the natural unity of the spacious great room. The visually anchored stone fireplace accented by hand hewn circa 1800 oak beams silhouettes the soft lake views making a dynamic design statement. The great room was designed with togetherness in mind and features high vaulted ceilings, wormy oak flooring with walnut borders, a spacious dining area, a gourmet kitchen and for softer and more intimate moments a keeping room.
Kitchen:
Wormy chestnut cabinets,
Complimenting South American granite countertops
Wolf cooktop, double oven
Preparation bar
Serving Buffet
Separate wet bar
Walk-in Pantry
Laundry Room: entrance off the foyer, wormy chestnut cabinets and South American granite
Keeping Room: Nestled off the kitchen area intimately scaled for quieter moments, wormy chestnut ceilings with hand hewn oak beams from Ohio and Pennsylvania, wormy oak flooring accented with walnut and sycamore, and private fireplace
Powder Room off foyer
Three Master Bedroom Suites: each with its own unique full bathroom and private alcove with masonry wood burning fireplace
Master suite on the main floor with full bath enlivened by a fish theme with earthtones and blue accents, a copper soaking tub, large shower and copper sinks
Upstairs master suite with wormy oak flooring sits snug above the lake looking through a tree canopy as from a tree house facilitating a peaceful, tranquil atmosphere- full bath features jetted tub, separate shower, large closet, and friendly lizards sitting on copper sinks
Terrace Level Master Suite offers trey ceilings, entrance to stone terrace supported by cyprus tree trunks giving the feel of a rainforest floor: Full bath includes double mosaic-raised copper sinks, antler lighting, jetted tub accented with aquatic life tiles and separate water closet
This warm and inviting rustic interior perfectly balances the outdoor lake vistas with the comfort of indoor living.moving directly to the outdoor living spaces. A full length deck supported by cyprus trees offers the opportunity for serious entertaining. The stone terrace off the downstairs family room leads directly to the two stall boathouse for lakeside entertaining with its own private fireplace.
Terrace Level:
14 foot ceilings, transom windows
A master suite
A guest room with trey ceilings, wool carpet, and full bath with copper sinks,double vanity and riverock shower
Family room with focal stone fireplace, wet bar with wine cooler, separate kitchen with sink, mini refrigerator and built in microwave
Wine closet with hand painted plaster finish
A full bath for drippy swimmers with oversized river rock shower accented with crayfish and salamander tiles
Extras
All windows are Loewen windows
A ridge vent system
Custom design closets
Poured foundation for house and boathouse
European spruce framing
Exterior siding: 1 x 12 pressure treated pine with 1 x 4 batten strips
Siding has three coat process of Sikkens stain finish
Ten masonry fireplaces
Stacked rock from Rocky Gap Virginia
Eight foot custom Honduran Pine
True plaster walls with three coat process faux finish
Locust hand rails for the deck
Support cyprus tree trunks from Charleston
Outside light fixtures custom made in NY
Five hot water heaters, circulating pump
Duel fuel heat pump/propane, 1000 gallon buried propane tank, four zone heating system
Two laundry rooms
All Fireplaces set up for flat screen TV's
Adjacent lot available for purchase
Find the right local pro for your project

Fish Fotography
Пример оригинального дизайна: ванная комната в стиле рустика с плоскими фасадами, фасадами цвета дерева среднего тона, угловым душем, бежевой плиткой, синими стенами, темным паркетным полом, ванной на ножках и сиденьем для душа
Пример оригинального дизайна: ванная комната в стиле рустика с плоскими фасадами, фасадами цвета дерева среднего тона, угловым душем, бежевой плиткой, синими стенами, темным паркетным полом, ванной на ножках и сиденьем для душа
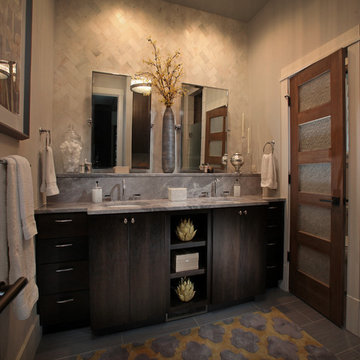
Marble subway tiles with a herringbone pattern veneer the wall. Mirrors appear to float of the wall. A subtle breakfront cabinet detail makes room for the Rain glass paneled craftsman door opening into the throne room. Cool gray Nickel marble counter tops and grain wood grain patterned floor times are another example of Modern Rustic Living architecture.
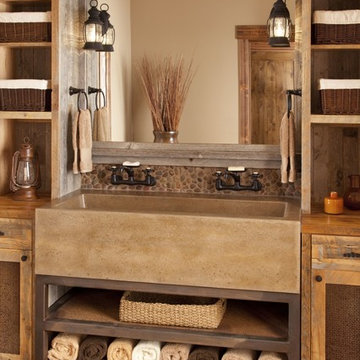
Gorgeous, transitional mountain bathroom, with double apron sink.
Источник вдохновения для домашнего уюта: большая ванная комната в стиле рустика с раковиной с несколькими смесителями и галечной плиткой
Источник вдохновения для домашнего уюта: большая ванная комната в стиле рустика с раковиной с несколькими смесителями и галечной плиткой
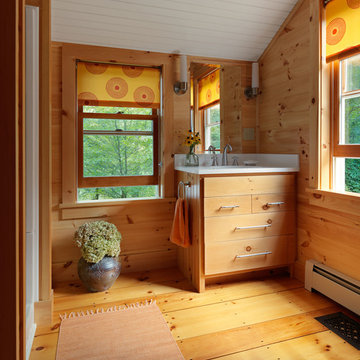
Susan Teare Photography
Стильный дизайн: ванная комната в стиле рустика с плоскими фасадами, светлыми деревянными фасадами и светлым паркетным полом - последний тренд
Стильный дизайн: ванная комната в стиле рустика с плоскими фасадами, светлыми деревянными фасадами и светлым паркетным полом - последний тренд
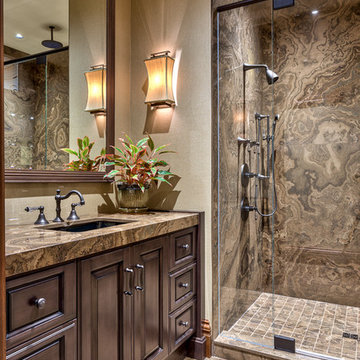
Shower, Flooring & Countertops are Magic Brown Granite. Wall Sconce is "Fusion" by Fine Art Lamps.
Источник вдохновения для домашнего уюта: ванная комната в стиле рустика с врезной раковиной, фасадами с выступающей филенкой, темными деревянными фасадами, душем в нише, коричневой плиткой, коричневым полом и коричневой столешницей
Источник вдохновения для домашнего уюта: ванная комната в стиле рустика с врезной раковиной, фасадами с выступающей филенкой, темными деревянными фасадами, душем в нише, коричневой плиткой, коричневым полом и коричневой столешницей
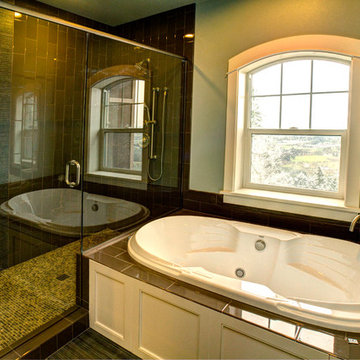
Doreen Wynja
Свежая идея для дизайна: ванная комната в стиле рустика - отличное фото интерьера
Свежая идея для дизайна: ванная комната в стиле рустика - отличное фото интерьера
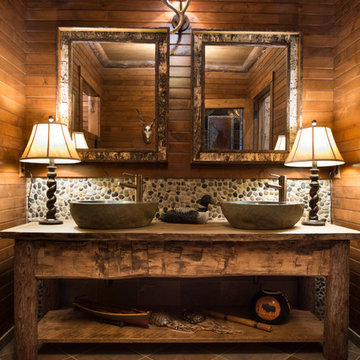
Photographed by Scott Amundson
Свежая идея для дизайна: ванная комната в стиле рустика с настольной раковиной, галечной плиткой и полом из галечной плитки - отличное фото интерьера
Свежая идея для дизайна: ванная комната в стиле рустика с настольной раковиной, галечной плиткой и полом из галечной плитки - отличное фото интерьера

На фото: большая баня и сауна в стиле рустика с душевой комнатой, коричневыми стенами, полом из сланца, разноцветным полом, открытым душем, темными деревянными фасадами, ванной на ножках и врезной раковиной с
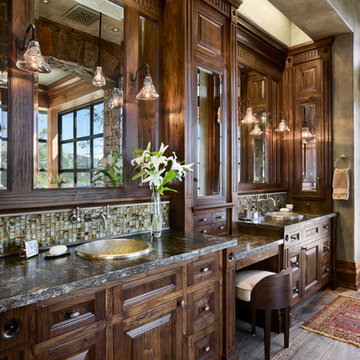
Идея дизайна: ванная комната: освещение в стиле рустика с накладной раковиной, фасадами с выступающей филенкой и темными деревянными фасадами
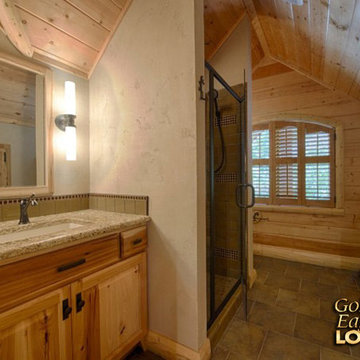
For more info on this home such as prices, floor plan, go to www.goldeneagleloghomes.com
Стильный дизайн: большая ванная комната в стиле рустика с фасадами цвета дерева среднего тона, полом из керамогранита, столешницей из гранита, коричневым полом и разноцветной столешницей - последний тренд
Стильный дизайн: большая ванная комната в стиле рустика с фасадами цвета дерева среднего тона, полом из керамогранита, столешницей из гранита, коричневым полом и разноцветной столешницей - последний тренд
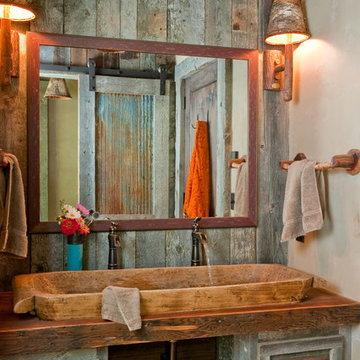
Headwaters Camp Custom Designed Cabin by Dan Joseph Architects, LLC, PO Box 12770 Jackson Hole, Wyoming, 83001 - PH 1-800-800-3935 - info@djawest.com

На фото: ванная комната в стиле рустика с отдельно стоящей ванной, плиткой из листового камня, бежевыми стенами, паркетным полом среднего тона и мраморной столешницей
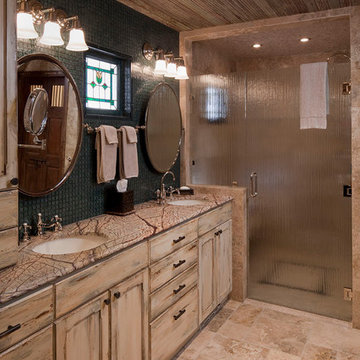
Стильный дизайн: ванная комната: освещение в стиле рустика с душем без бортиков - последний тренд

The goal of this project was to build a house that would be energy efficient using materials that were both economical and environmentally conscious. Due to the extremely cold winter weather conditions in the Catskills, insulating the house was a primary concern. The main structure of the house is a timber frame from an nineteenth century barn that has been restored and raised on this new site. The entirety of this frame has then been wrapped in SIPs (structural insulated panels), both walls and the roof. The house is slab on grade, insulated from below. The concrete slab was poured with a radiant heating system inside and the top of the slab was polished and left exposed as the flooring surface. Fiberglass windows with an extremely high R-value were chosen for their green properties. Care was also taken during construction to make all of the joints between the SIPs panels and around window and door openings as airtight as possible. The fact that the house is so airtight along with the high overall insulatory value achieved from the insulated slab, SIPs panels, and windows make the house very energy efficient. The house utilizes an air exchanger, a device that brings fresh air in from outside without loosing heat and circulates the air within the house to move warmer air down from the second floor. Other green materials in the home include reclaimed barn wood used for the floor and ceiling of the second floor, reclaimed wood stairs and bathroom vanity, and an on-demand hot water/boiler system. The exterior of the house is clad in black corrugated aluminum with an aluminum standing seam roof. Because of the extremely cold winter temperatures windows are used discerningly, the three largest windows are on the first floor providing the main living areas with a majestic view of the Catskill mountains.
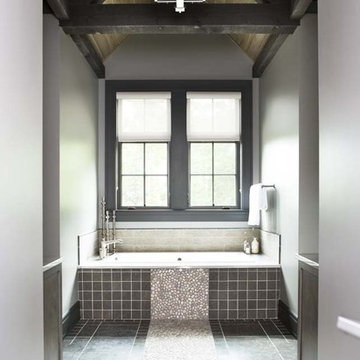
The design of this refined mountain home is rooted in its natural surroundings. Boasting a color palette of subtle earthy grays and browns, the home is filled with natural textures balanced with sophisticated finishes and fixtures. The open floorplan ensures visibility throughout the home, preserving the fantastic views from all angles. Furnishings are of clean lines with comfortable, textured fabrics. Contemporary accents are paired with vintage and rustic accessories.
To achieve the LEED for Homes Silver rating, the home includes such green features as solar thermal water heating, solar shading, low-e clad windows, Energy Star appliances, and native plant and wildlife habitat.
All photos taken by Rachael Boling Photography

A house located at a southern Vermont ski area, this home is based on our Lodge model. Custom designed, pre-cut and shipped to the site by Habitat Post & Beam, the home was assembled and finished by a local builder. Photos by Michael Penney, architectural photographer. IMPORTANT NOTE: We are not involved in the finish or decoration of these homes, so it is unlikely that we can answer any questions about elements that were not part of our kit package (interior finish materials), i.e., specific elements of the spaces such as flooring, appliances, colors, lighting, furniture, landscaping, etc.
Ванная комната в стиле рустика – фото дизайна интерьера
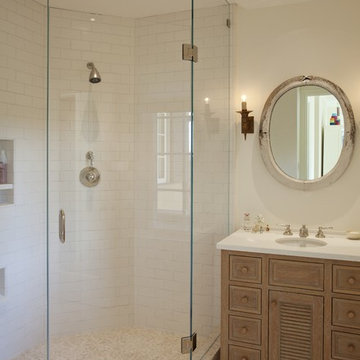
An existing house was deconstructed to make room for 7200 SF of new ground up construction including a main house, pool house, and lanai. This hillside home was built through a phased sequence of extensive excavation and site work, complicated by a single point of entry. Site walls were built using true dry stacked stone and concrete retaining walls faced with sawn veneer. Sustainable features include FSC certified lumber, solar hot water, fly ash concrete, and low emitting insulation with 75% recycled content.
Photos: Mariko Reed
Architect: Ian Moller
5