Ванная комната в стиле рустика с бетонным полом – фото дизайна интерьера
Сортировать:
Бюджет
Сортировать:Популярное за сегодня
1 - 20 из 387 фото
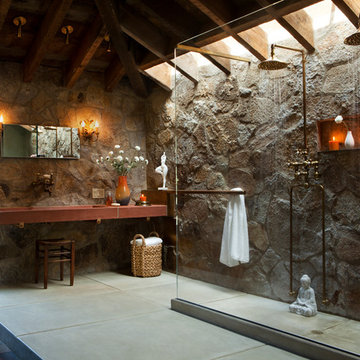
Photography by Thomas Kuoh, Stylist: Danny O'Neil
На фото: главная ванная комната в стиле рустика с душем без бортиков, серыми стенами, бетонным полом, раковиной с несколькими смесителями, столешницей из дерева, серым полом и открытым душем с
На фото: главная ванная комната в стиле рустика с душем без бортиков, серыми стенами, бетонным полом, раковиной с несколькими смесителями, столешницей из дерева, серым полом и открытым душем с
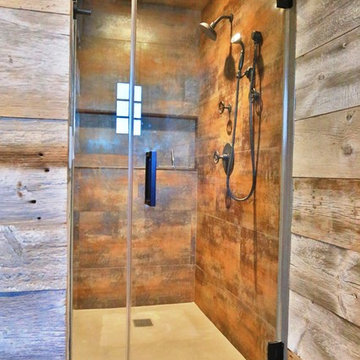
This bathroom had a very unique look with the concrete floor, reclaimed wood look tile, and shower enclosure with no saddle. Another beautiful shower door by Innovative Closet Designs! www.icdnj.com
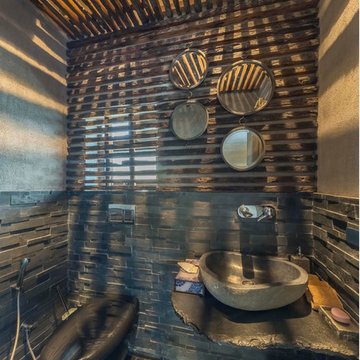
Источник вдохновения для домашнего уюта: маленькая ванная комната в стиле рустика с инсталляцией, каменной плиткой, серыми стенами, бетонным полом, настольной раковиной и черным полом для на участке и в саду

The Twin Peaks Passive House + ADU was designed and built to remain resilient in the face of natural disasters. Fortunately, the same great building strategies and design that provide resilience also provide a home that is incredibly comfortable and healthy while also visually stunning.
This home’s journey began with a desire to design and build a house that meets the rigorous standards of Passive House. Before beginning the design/ construction process, the homeowners had already spent countless hours researching ways to minimize their global climate change footprint. As with any Passive House, a large portion of this research was focused on building envelope design and construction. The wall assembly is combination of six inch Structurally Insulated Panels (SIPs) and 2x6 stick frame construction filled with blown in insulation. The roof assembly is a combination of twelve inch SIPs and 2x12 stick frame construction filled with batt insulation. The pairing of SIPs and traditional stick framing allowed for easy air sealing details and a continuous thermal break between the panels and the wall framing.
Beyond the building envelope, a number of other high performance strategies were used in constructing this home and ADU such as: battery storage of solar energy, ground source heat pump technology, Heat Recovery Ventilation, LED lighting, and heat pump water heating technology.
In addition to the time and energy spent on reaching Passivhaus Standards, thoughtful design and carefully chosen interior finishes coalesce at the Twin Peaks Passive House + ADU into stunning interiors with modern farmhouse appeal. The result is a graceful combination of innovation, durability, and aesthetics that will last for a century to come.
Despite the requirements of adhering to some of the most rigorous environmental standards in construction today, the homeowners chose to certify both their main home and their ADU to Passive House Standards. From a meticulously designed building envelope that tested at 0.62 ACH50, to the extensive solar array/ battery bank combination that allows designated circuits to function, uninterrupted for at least 48 hours, the Twin Peaks Passive House has a long list of high performance features that contributed to the completion of this arduous certification process. The ADU was also designed and built with these high standards in mind. Both homes have the same wall and roof assembly ,an HRV, and a Passive House Certified window and doors package. While the main home includes a ground source heat pump that warms both the radiant floors and domestic hot water tank, the more compact ADU is heated with a mini-split ductless heat pump. The end result is a home and ADU built to last, both of which are a testament to owners’ commitment to lessen their impact on the environment.

Rustic white painted wood shower with custom stone flooring, and dark bronze shower fixtures. This shower also includes a natural wood folding seat and Bronze sprayer for convenience. This wood has been waterproofed and applied to the rest of the bathroom walls.
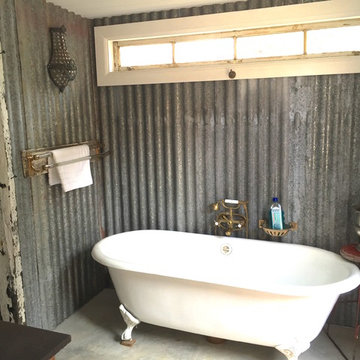
Corrugated metal sheet walls ,concrete floor and an old bathtub make this a charming bathroom. It looks outside to an outdoor shower
Источник вдохновения для домашнего уюта: маленькая главная ванная комната в стиле рустика с врезной раковиной, черными фасадами, ванной на ножках, душем в нише, унитазом-моноблоком, серыми стенами и бетонным полом для на участке и в саду
Источник вдохновения для домашнего уюта: маленькая главная ванная комната в стиле рустика с врезной раковиной, черными фасадами, ванной на ножках, душем в нише, унитазом-моноблоком, серыми стенами и бетонным полом для на участке и в саду
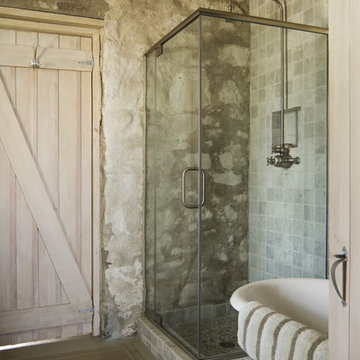
Стильный дизайн: ванная комната в стиле рустика с ванной на ножках и бетонным полом - последний тренд
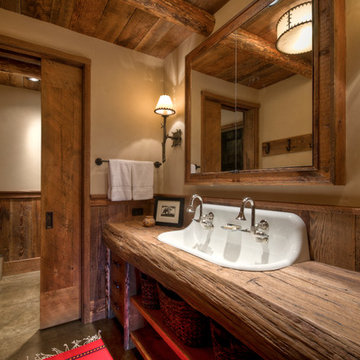
Идея дизайна: ванная комната среднего размера, в деревянном доме в стиле рустика с столешницей из дерева, плоскими фасадами, раздельным унитазом, коричневой плиткой, бежевыми стенами, бетонным полом, душевой кабиной, накладной раковиной, фасадами цвета дерева среднего тона и коричневой столешницей
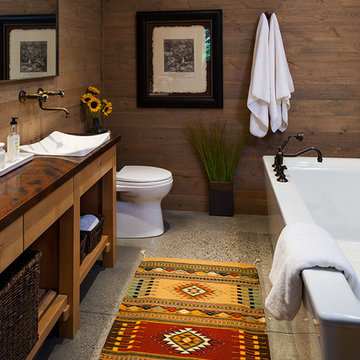
Пример оригинального дизайна: ванная комната среднего размера в стиле рустика с открытыми фасадами, отдельно стоящей ванной, коричневыми стенами, бетонным полом, настольной раковиной, столешницей из меди и светлыми деревянными фасадами
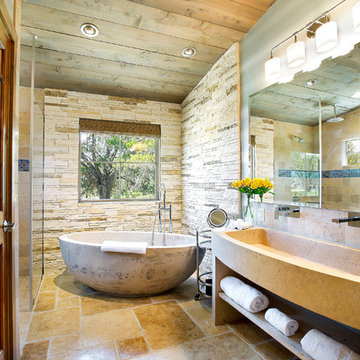
Both the stone bathtub and sink were imported from China. The flooring is scored and stained concrete - not stone!
На фото: главная ванная комната в стиле рустика с раковиной с несколькими смесителями, открытыми фасадами, отдельно стоящей ванной, душем без бортиков, бежевой плиткой, каменной плиткой и бетонным полом
На фото: главная ванная комната в стиле рустика с раковиной с несколькими смесителями, открытыми фасадами, отдельно стоящей ванной, душем без бортиков, бежевой плиткой, каменной плиткой и бетонным полом

Rustic finishes on this barndo bathroom.
Стильный дизайн: главная ванная комната среднего размера в стиле рустика с фасадами с выступающей филенкой, серыми фасадами, душем в нише, раздельным унитазом, серой плиткой, плиткой под дерево, серыми стенами, бетонным полом, врезной раковиной, столешницей из гранита, серым полом, душем с распашными дверями, черной столешницей, тумбой под две раковины, встроенной тумбой и сводчатым потолком - последний тренд
Стильный дизайн: главная ванная комната среднего размера в стиле рустика с фасадами с выступающей филенкой, серыми фасадами, душем в нише, раздельным унитазом, серой плиткой, плиткой под дерево, серыми стенами, бетонным полом, врезной раковиной, столешницей из гранита, серым полом, душем с распашными дверями, черной столешницей, тумбой под две раковины, встроенной тумбой и сводчатым потолком - последний тренд

This master bathroom was completely redesigned and relocation of drains and removal and rebuilding of walls was done to complete a new layout. For the entrance barn doors were installed which really give this space the rustic feel. The main feature aside from the entrance is the freestanding tub located in the center of this master suite with a tiled bench built off the the side. The vanity is a Knotty Alder wood cabinet with a driftwood finish from Sollid Cabinetry. The 4" backsplash is a four color blend pebble rock from Emser Tile. The counter top is a remnant from Pental Quartz in "Alpine". The walk in shower features a corner bench and all tile used in this space is a 12x24 pe tuscania laid vertically. The shower also features the Emser Rivera pebble as the shower pan an decorative strip on the shower wall that was used as the backsplash in the vanity area.
Photography by Scott Basile
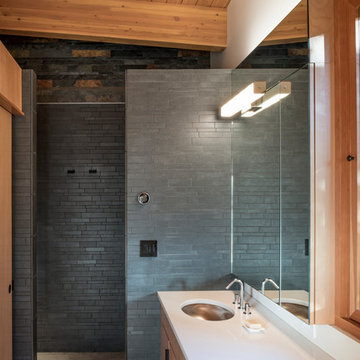
Photography: Eirik Johnson
На фото: главная ванная комната среднего размера в стиле рустика с плоскими фасадами, светлыми деревянными фасадами, открытым душем, серой плиткой, белыми стенами, бетонным полом, врезной раковиной и столешницей из искусственного кварца
На фото: главная ванная комната среднего размера в стиле рустика с плоскими фасадами, светлыми деревянными фасадами, открытым душем, серой плиткой, белыми стенами, бетонным полом, врезной раковиной и столешницей из искусственного кварца
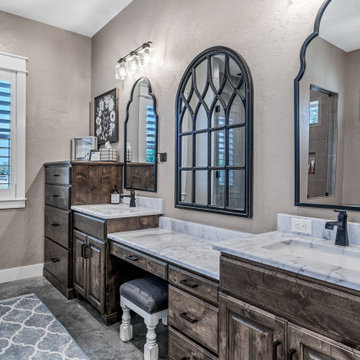
Стильный дизайн: большой главный совмещенный санузел в стиле рустика с ванной в нише, угловым душем, бежевыми стенами, бетонным полом, врезной раковиной, серым полом, душем с распашными дверями, белой столешницей, тумбой под две раковины и встроенной тумбой - последний тренд
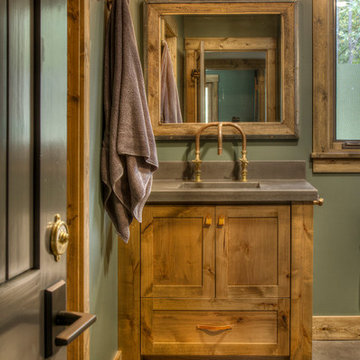
Стильный дизайн: ванная комната в стиле рустика с фасадами в стиле шейкер, фасадами цвета дерева среднего тона, зелеными стенами, бетонным полом, серым полом и серой столешницей - последний тренд
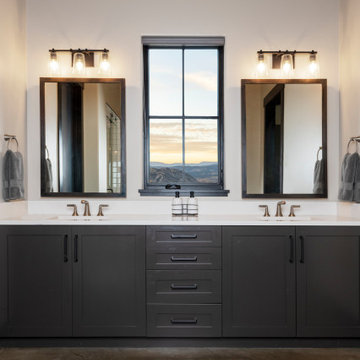
Идея дизайна: большая главная ванная комната в стиле рустика с фасадами с утопленной филенкой, серыми фасадами, бетонным полом, врезной раковиной, столешницей из кварцита, серым полом и белой столешницей
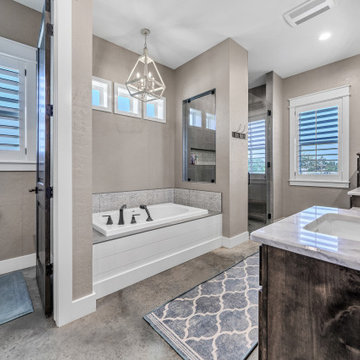
На фото: большой главный совмещенный санузел в стиле рустика с ванной в нише, угловым душем, бежевыми стенами, бетонным полом, врезной раковиной, серым полом, душем с распашными дверями и тумбой под две раковины с

The goal of this project was to build a house that would be energy efficient using materials that were both economical and environmentally conscious. Due to the extremely cold winter weather conditions in the Catskills, insulating the house was a primary concern. The main structure of the house is a timber frame from an nineteenth century barn that has been restored and raised on this new site. The entirety of this frame has then been wrapped in SIPs (structural insulated panels), both walls and the roof. The house is slab on grade, insulated from below. The concrete slab was poured with a radiant heating system inside and the top of the slab was polished and left exposed as the flooring surface. Fiberglass windows with an extremely high R-value were chosen for their green properties. Care was also taken during construction to make all of the joints between the SIPs panels and around window and door openings as airtight as possible. The fact that the house is so airtight along with the high overall insulatory value achieved from the insulated slab, SIPs panels, and windows make the house very energy efficient. The house utilizes an air exchanger, a device that brings fresh air in from outside without loosing heat and circulates the air within the house to move warmer air down from the second floor. Other green materials in the home include reclaimed barn wood used for the floor and ceiling of the second floor, reclaimed wood stairs and bathroom vanity, and an on-demand hot water/boiler system. The exterior of the house is clad in black corrugated aluminum with an aluminum standing seam roof. Because of the extremely cold winter temperatures windows are used discerningly, the three largest windows are on the first floor providing the main living areas with a majestic view of the Catskill mountains.
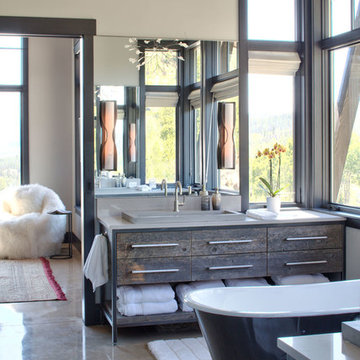
MODERN RUSTIC STEEL AND BARNWOOD CUSTOM VANITY BY NEW MOUNTAIN DESIGN.
Свежая идея для дизайна: ванная комната в стиле рустика с темными деревянными фасадами, серыми стенами, бетонным полом, накладной раковиной, серым полом, серой столешницей и плоскими фасадами - отличное фото интерьера
Свежая идея для дизайна: ванная комната в стиле рустика с темными деревянными фасадами, серыми стенами, бетонным полом, накладной раковиной, серым полом, серой столешницей и плоскими фасадами - отличное фото интерьера
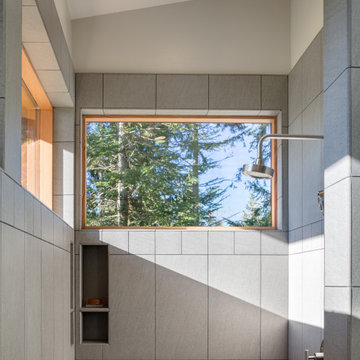
Стильный дизайн: ванная комната в стиле рустика с серой плиткой, белыми стенами, бетонным полом, серой столешницей, тумбой под одну раковину и подвесной тумбой - последний тренд
Ванная комната в стиле рустика с бетонным полом – фото дизайна интерьера
1