Ванная комната в стиле модернизм с раковиной с пьедесталом – фото дизайна интерьера
Сортировать:
Бюджет
Сортировать:Популярное за сегодня
141 - 160 из 1 820 фото
1 из 3
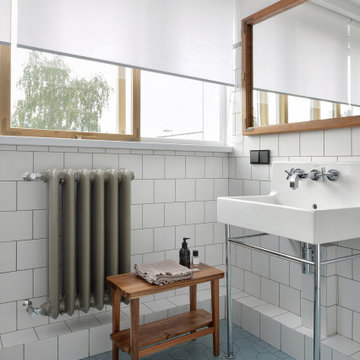
Пример оригинального дизайна: маленькая главная ванная комната в стиле модернизм с белой плиткой, керамической плиткой, белыми стенами, полом из керамической плитки, раковиной с пьедесталом и бирюзовым полом для на участке и в саду
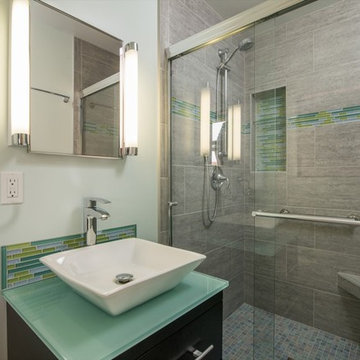
This small guest bathroom was remodeled with the intent to create a modern atmosphere. Floating vanity and a floating toilet complement the modern bathroom feel. With a touch of color on the vanity backsplash adds to the design of the shower tiling. www.remodelworks.com
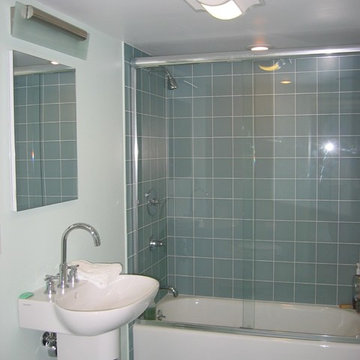
There is no window in this bathroom, so the use of glass is very important here, in the wall tile, the surround and even the wall sconce above the mirror. Ceramic floor tiles give some depth here too.
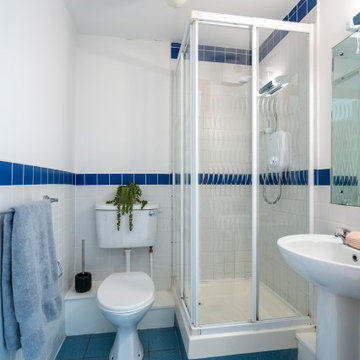
Стильный дизайн: маленькая главная ванная комната в стиле модернизм с плоскими фасадами, угловым душем, раздельным унитазом, белой плиткой, цементной плиткой, белыми стенами, полом из цементной плитки, раковиной с пьедесталом, синим полом, душем с раздвижными дверями, тумбой под одну раковину и подвесной тумбой для на участке и в саду - последний тренд
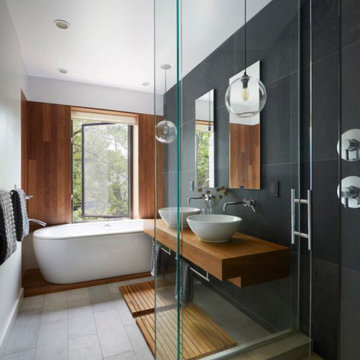
На фото: ванная комната среднего размера в стиле модернизм с белыми фасадами, душем без бортиков, раздельным унитазом, белой плиткой, керамогранитной плиткой, белыми стенами, полом из керамической плитки, раковиной с пьедесталом, разноцветным полом, душем с распашными дверями, белой столешницей, тумбой под одну раковину и напольной тумбой с
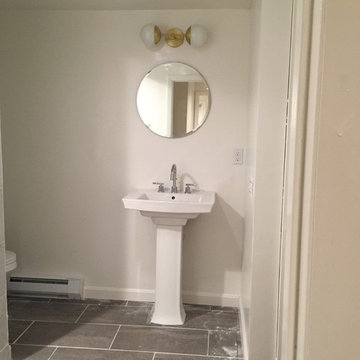
На фото: ванная комната среднего размера в стиле модернизм с белыми стенами, полом из керамической плитки, душевой кабиной и раковиной с пьедесталом
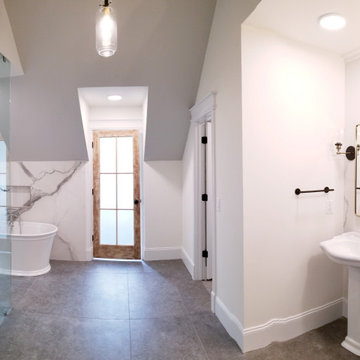
In this 90's cape cod home, we used the space from an overly large bedroom, an oddly deep but narrow closet and the existing garden-tub focused master bath with two dormers, to create a master suite trio that was perfectly proportioned to the client's needs. They wanted a much larger closet but also wanted a large dual shower, and a better-proportioned tub. We stuck with pedestal sinks but upgraded them to large recessed medicine cabinets, vintage styled. And they loved the idea of a concrete floor and large stone walls with low maintenance. For the walls, we brought in a European product that is new for the U.S. - Porcelain Panels that are an eye-popping 5.5 ft. x 10.5 ft. We used a 2ft x 4ft concrete-look porcelain tile for the floor. This bathroom has a mix of low and high ceilings, but a functional arrangement instead of the dreaded “vault-for-no-purpose-bathroom”. We used 8.5 ft ceiling areas for both the shower and the vanity’s producing a symmetry about the toilet room door. The right runner-rug in the center of this bath (not shown yet unfortunately), completes the functional layout, and will look pretty good too.
Of course, no design is close to finished without plenty of well thought out light. The bathroom uses all low-heat, high lumen, LED, 7” low profile surface mounting lighting (whoa that’s a mouthful- but, lighting is critical!). Two 7” LED fixtures light up the shower and the tub and we added two heat lamps for this open shower design. The shower also has a super-quiet moisture-exhaust fan. The customized (ikea) closet has the same lighting and the vanity space has both flanking and overhead LED lighting at 3500K temperature. Natural Light? Yes, and lot’s of it. On the second floor facing the woods, we added custom-sized operable casement windows in the shower, and custom antiqued expansive 4-lite doors on both the toilet room door and the main bath entry which is also a pocket door with a transom over it. We incorporated the trim style: fluted trims and door pediments, that was already throughout the home into these spaces, and we blended vintage and classic elements using modern proportions & patterns along with mix of metal finishes that were in tonal agreement with a simple color scheme. We added teak shower shelves and custom antiqued pine doors, adding these natural wood accents for that subtle warm contrast – and we presented!
Oh btw – we also matched the expansive doors we put in the master bath, on the front entry door, and added some gas lanterns on either side. We also replaced all the carpet in the home and upgraded their stairs with metal balusters and new handrails and coloring.
This client couple, they’re in love again!
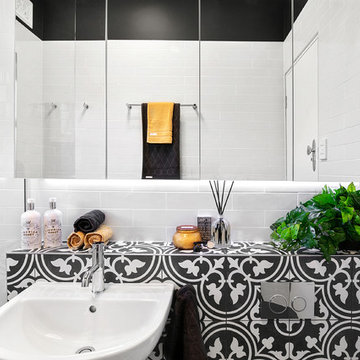
Bathrooms by Oldham was engaged to re-design the bathroom providing the much needed functionality, storage and space whilst keeping with the style of the apartment.
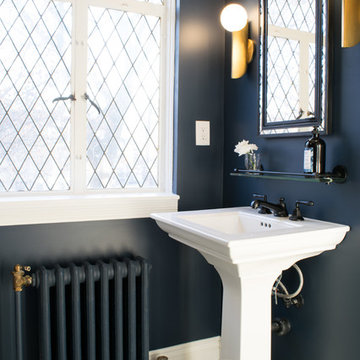
Стильный дизайн: главная ванная комната среднего размера в стиле модернизм с ванной на ножках, унитазом-моноблоком, синими стенами, полом из керамической плитки, раковиной с пьедесталом, черным полом и душем с распашными дверями - последний тренд
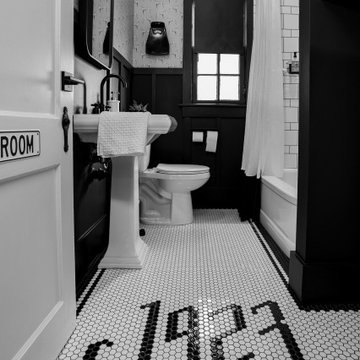
Historic Home in East Nashville gets a classic black and white makeover after the March 2020 tornado. Original door, window casings, and tub were saved. Every additional element was chosen to combine the historic nature of the home and neighborhood with the homeowner's modern style.
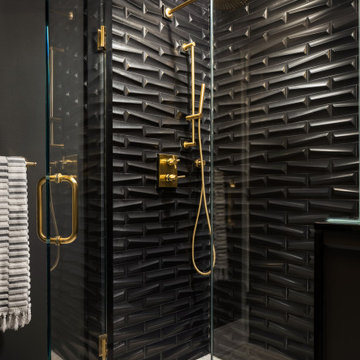
Стильный дизайн: маленькая детская ванная комната в стиле модернизм с душем в нише, раздельным унитазом, черной плиткой, керамической плиткой, черными стенами, мраморным полом, раковиной с пьедесталом, белым полом и душем с распашными дверями для на участке и в саду - последний тренд
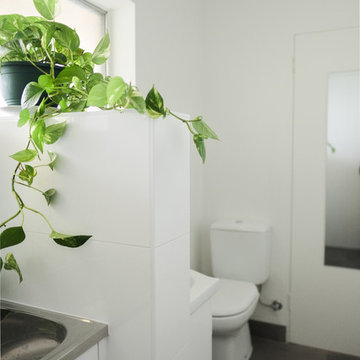
Small bathroom/laundry space for Unit in Ivanhoe, Melbourne. Brief: to freshen up 50's style bathroom with a modern design. Created stylish clean lined design in a functional space. Updated amenities, tap ware, lighting with 3 way heat, fan and light system. Considered simple colour scheme, use of textures and range of different materials, with large tiles for easy cleaning. Project Managed from concept to completion in a 3 week timeframe. .
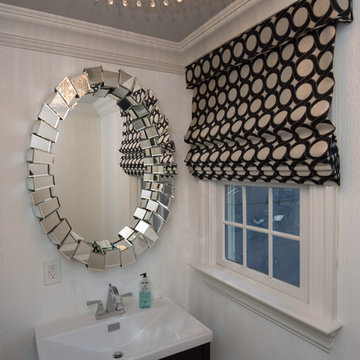
Пример оригинального дизайна: ванная комната в стиле модернизм с полом из мозаичной плитки, душевой кабиной и раковиной с пьедесталом
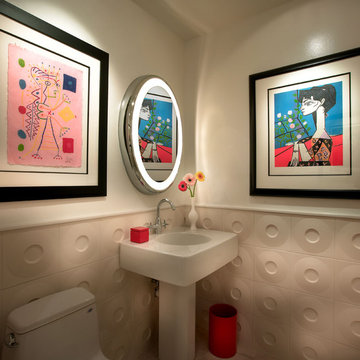
На фото: ванная комната среднего размера в стиле модернизм с раковиной с пьедесталом, унитазом-моноблоком и белой плиткой с
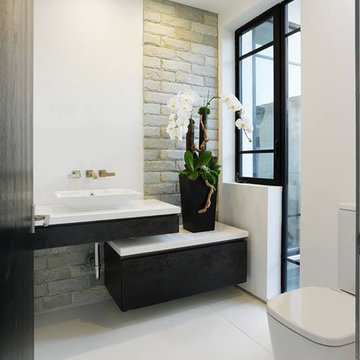
Свежая идея для дизайна: большая главная ванная комната в стиле модернизм с плоскими фасадами, белыми фасадами, угловой ванной, открытым душем, унитазом-моноблоком, белой плиткой, каменной плиткой, белыми стенами, полом из керамической плитки, раковиной с пьедесталом и столешницей из талькохлорита - отличное фото интерьера
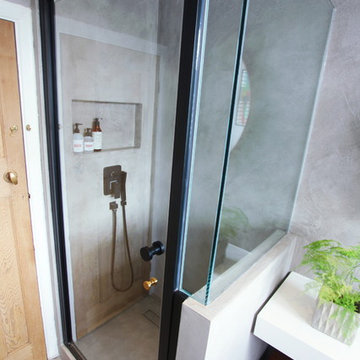
This modern bathroom has been done in North London by our team of professionals where we have applied our Samaria Polished Concrete finish on the walls and floors.
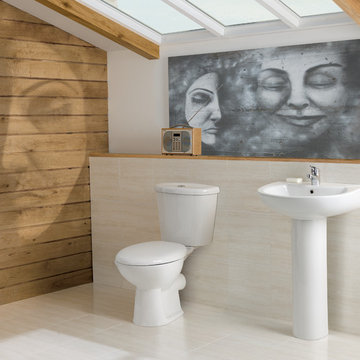
The Kozi 1700 cloakroom suite features a contemporary style of toilet with simple, elegant design and a comfortable, wrap over, soft close seat that has quick release for easy cleaning. The close coupled cistern features a dual flush function for a 6L/3L flush option. The matching style of 545mm wide sink comes with a contemporary style of tap, click waste and a full length pedestal to cover pipework.
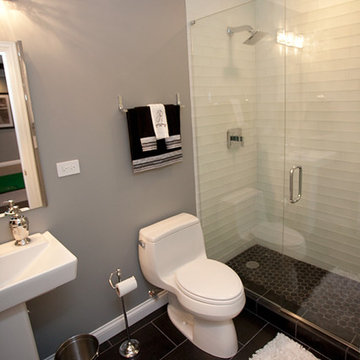
Mandi Backhaus Photography
Источник вдохновения для домашнего уюта: ванная комната среднего размера в стиле модернизм с раковиной с пьедесталом, душем в нише, унитазом-моноблоком, коричневой плиткой, серыми стенами, полом из ламината и душевой кабиной
Источник вдохновения для домашнего уюта: ванная комната среднего размера в стиле модернизм с раковиной с пьедесталом, душем в нише, унитазом-моноблоком, коричневой плиткой, серыми стенами, полом из ламината и душевой кабиной
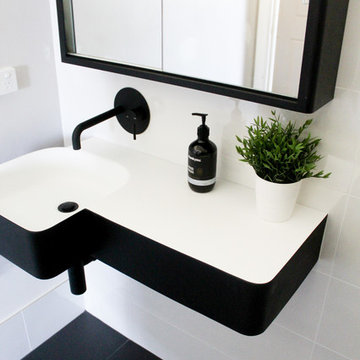
Multi Colored Subway, Herringbone Tile, Grey Subway Tiles, Green Subway Tiles, Full Height Tiling, Walk In Shower, Small Bathroom Renovation, Open Shower, Matte Black Tapware, Floating Vanity Sink, Shower Niche, Shower Recess, On the Ball Bathroom, Bathroom Renovations Perth WA
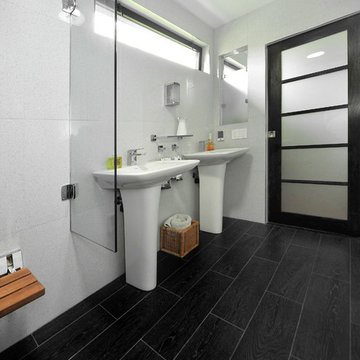
Small space transformed into an open wet room
Стильный дизайн: маленькая ванная комната в стиле модернизм с раковиной с пьедесталом, душем без бортиков, унитазом-моноблоком, белой плиткой, керамогранитной плиткой, белыми стенами, полом из керамогранита и душевой кабиной для на участке и в саду - последний тренд
Стильный дизайн: маленькая ванная комната в стиле модернизм с раковиной с пьедесталом, душем без бортиков, унитазом-моноблоком, белой плиткой, керамогранитной плиткой, белыми стенами, полом из керамогранита и душевой кабиной для на участке и в саду - последний тренд
Ванная комната в стиле модернизм с раковиной с пьедесталом – фото дизайна интерьера
8