Ванная комната в стиле лофт с раковиной с пьедесталом – фото дизайна интерьера
Сортировать:
Бюджет
Сортировать:Популярное за сегодня
1 - 20 из 149 фото
1 из 3

Experience the epitome of modern luxury in this meticulously designed bathroom, where deep, earthy hues create a cocoon of sophistication and tranquility. The sleek fixtures, coupled with a mix of matte finishes and reflective surfaces, elevate the space, offering both functionality and artistry. Here, every detail, from the elongated basin to the minimalist shower drain, showcases a harmonious blend of elegance and innovation.
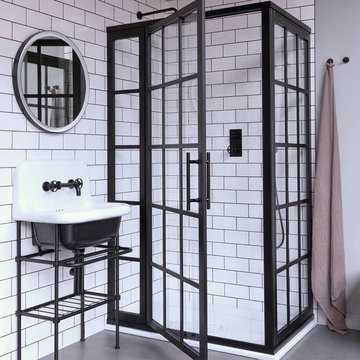
Our first Coastal Shower Door installation took place at the West One Bathroom's Showroom in London. Designed to look like a modern, small-scale bathroom, this installation featured the brand's iconic line, the Coastal Gridscape 1. Here, black mullions create a cross-hatched design on the shower glass to emulate the style of warehouse windows. It has been paired with a black and white vintage-style basin and round framed mirror against white tiles.

Стильный дизайн: ванная комната среднего размера в стиле лофт с фасадами островного типа, коричневыми фасадами, двойным душем, унитазом-моноблоком, белой плиткой, плиткой кабанчик, белыми стенами, полом из керамогранита, раковиной с пьедесталом, коричневым полом, открытым душем и белой столешницей - последний тренд

Brick bathroom wall and bold colors make this half bath interesting.
Стильный дизайн: маленький совмещенный санузел в стиле лофт с белыми фасадами, инсталляцией, зеленой плиткой, зелеными стенами, бетонным полом, душевой кабиной, раковиной с пьедесталом, серым полом, тумбой под одну раковину, напольной тумбой и кирпичными стенами для на участке и в саду - последний тренд
Стильный дизайн: маленький совмещенный санузел в стиле лофт с белыми фасадами, инсталляцией, зеленой плиткой, зелеными стенами, бетонным полом, душевой кабиной, раковиной с пьедесталом, серым полом, тумбой под одну раковину, напольной тумбой и кирпичными стенами для на участке и в саду - последний тренд
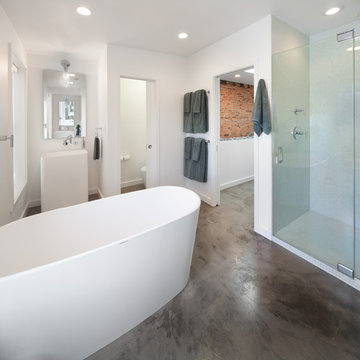
Morgan Howarth
Свежая идея для дизайна: большой главный совмещенный санузел в стиле лофт с раковиной с пьедесталом, отдельно стоящей ванной, душем в нише, белой плиткой, плиткой мозаикой и бетонным полом - отличное фото интерьера
Свежая идея для дизайна: большой главный совмещенный санузел в стиле лофт с раковиной с пьедесталом, отдельно стоящей ванной, душем в нише, белой плиткой, плиткой мозаикой и бетонным полом - отличное фото интерьера
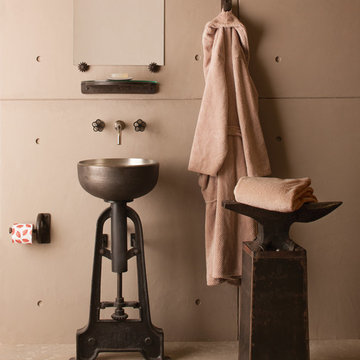
Industrial Pedestal in Cast Iron with Bronze Sink
Идея дизайна: ванная комната в стиле лофт с бежевыми стенами, бетонным полом и раковиной с пьедесталом
Идея дизайна: ванная комната в стиле лофт с бежевыми стенами, бетонным полом и раковиной с пьедесталом
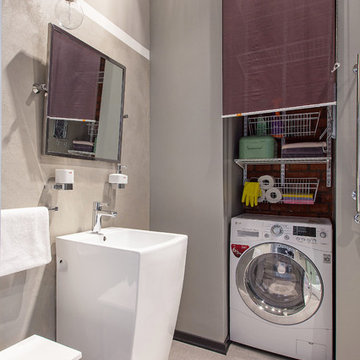
На фото: ванная комната со стиральной машиной в стиле лофт с бежевой плиткой, серыми стенами и раковиной с пьедесталом с
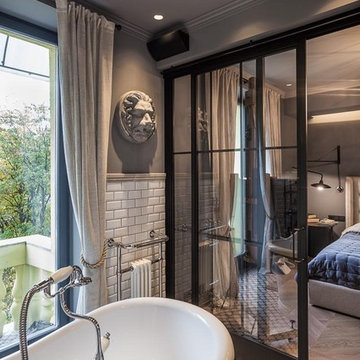
На фото: главная ванная комната в стиле лофт с отдельно стоящей ванной, душем без бортиков, разноцветной плиткой, серыми стенами, полом из керамогранита и раковиной с пьедесталом
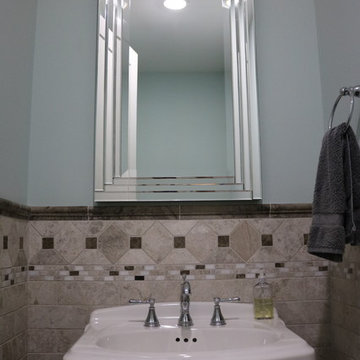
Linda Blackman
Стильный дизайн: маленькая ванная комната в стиле лофт с разноцветной плиткой, серыми стенами, душевой кабиной и раковиной с пьедесталом для на участке и в саду - последний тренд
Стильный дизайн: маленькая ванная комната в стиле лофт с разноцветной плиткой, серыми стенами, душевой кабиной и раковиной с пьедесталом для на участке и в саду - последний тренд

Established in 1895 as a warehouse for the spice trade, 481 Washington was built to last. With its 25-inch-thick base and enchanting Beaux Arts facade, this regal structure later housed a thriving Hudson Square printing company. After an impeccable renovation, the magnificent loft building’s original arched windows and exquisite cornice remain a testament to the grandeur of days past. Perfectly anchored between Soho and Tribeca, Spice Warehouse has been converted into 12 spacious full-floor lofts that seamlessly fuse Old World character with modern convenience. Steps from the Hudson River, Spice Warehouse is within walking distance of renowned restaurants, famed art galleries, specialty shops and boutiques. With its golden sunsets and outstanding facilities, this is the ideal destination for those seeking the tranquil pleasures of the Hudson River waterfront.
Expansive private floor residences were designed to be both versatile and functional, each with 3 to 4 bedrooms, 3 full baths, and a home office. Several residences enjoy dramatic Hudson River views.
This open space has been designed to accommodate a perfect Tribeca city lifestyle for entertaining, relaxing and working.
This living room design reflects a tailored “old world” look, respecting the original features of the Spice Warehouse. With its high ceilings, arched windows, original brick wall and iron columns, this space is a testament of ancient time and old world elegance.
The master bathroom was designed with tradition in mind and a taste for old elegance. it is fitted with a fabulous walk in glass shower and a deep soaking tub.
The pedestal soaking tub and Italian carrera marble metal legs, double custom sinks balance classic style and modern flair.
The chosen tiles are a combination of carrera marble subway tiles and hexagonal floor tiles to create a simple yet luxurious look.
Photography: Francis Augustine
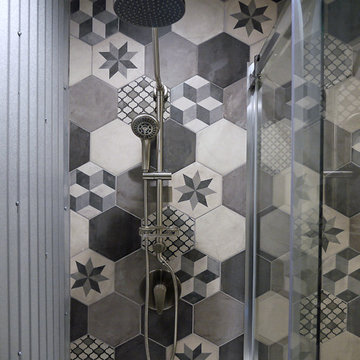
A new 'vintage style' fixture was added while the floor to ceiling tile and Galvalum enhance the shower area.
Photo: Barb Kelsall
Пример оригинального дизайна: маленькая ванная комната в стиле лофт с стеклянными фасадами, серыми фасадами, душем в нише, раздельным унитазом, серыми стенами, бетонным полом, душевой кабиной, раковиной с пьедесталом, серым полом и душем с раздвижными дверями для на участке и в саду
Пример оригинального дизайна: маленькая ванная комната в стиле лофт с стеклянными фасадами, серыми фасадами, душем в нише, раздельным унитазом, серыми стенами, бетонным полом, душевой кабиной, раковиной с пьедесталом, серым полом и душем с раздвижными дверями для на участке и в саду
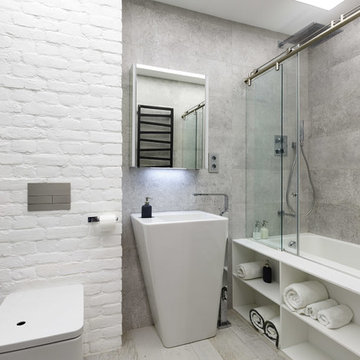
Иван Сорокин
Идея дизайна: ванная комната в стиле лофт с душем над ванной, серыми стенами, раковиной с пьедесталом, накладной ванной и душем с раздвижными дверями
Идея дизайна: ванная комната в стиле лофт с душем над ванной, серыми стенами, раковиной с пьедесталом, накладной ванной и душем с раздвижными дверями
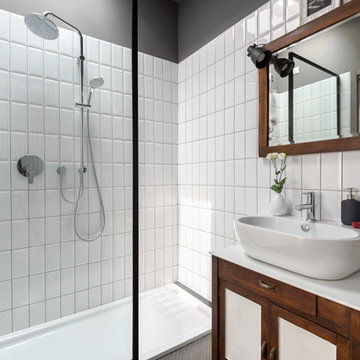
Photography: @angelitabonetti / @monadvisual
Styling: @alessandrachiarelli
Свежая идея для дизайна: ванная комната среднего размера в стиле лофт с фасадами в стиле шейкер, темными деревянными фасадами, открытым душем, белой плиткой, плиткой кабанчик, серыми стенами, полом из керамогранита, душевой кабиной, раковиной с пьедесталом, столешницей из дерева, серым полом, открытым душем и белой столешницей - отличное фото интерьера
Свежая идея для дизайна: ванная комната среднего размера в стиле лофт с фасадами в стиле шейкер, темными деревянными фасадами, открытым душем, белой плиткой, плиткой кабанчик, серыми стенами, полом из керамогранита, душевой кабиной, раковиной с пьедесталом, столешницей из дерева, серым полом, открытым душем и белой столешницей - отличное фото интерьера
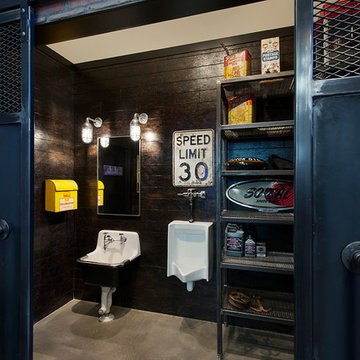
Источник вдохновения для домашнего уюта: ванная комната среднего размера в стиле лофт с открытыми фасадами, писсуаром, коричневыми стенами, бетонным полом и раковиной с пьедесталом
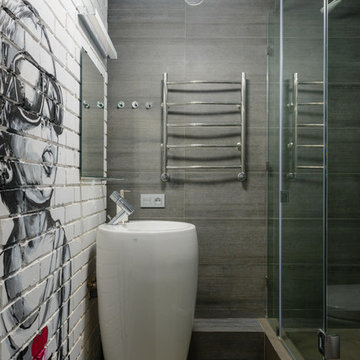
Стильный дизайн: ванная комната в стиле лофт с серыми стенами и раковиной с пьедесталом - последний тренд
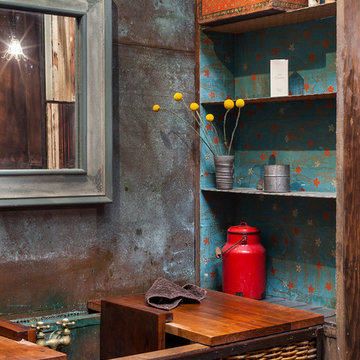
Идея дизайна: ванная комната в стиле лофт с раковиной с пьедесталом, открытыми фасадами, столешницей из дерева, металлической плиткой и бетонным полом
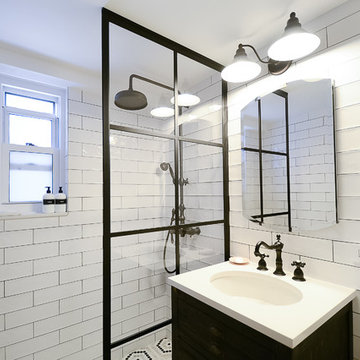
На фото: ванная комната среднего размера в стиле лофт с фасадами островного типа, коричневыми фасадами, двойным душем, унитазом-моноблоком, белой плиткой, плиткой кабанчик, белыми стенами, полом из керамогранита, раковиной с пьедесталом, коричневым полом, открытым душем и белой столешницей с
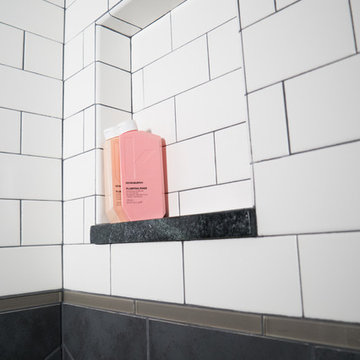
A small bungalow in NE Portland was in need of a bathroom update. It was a quant space with original olive green shower surround and undistinguishable finishes. It did however have beautiful original trim and built ins that were important to keep. The homeowner was brave enough to go with a bold design which paid off in the end. Large hex tiles in dark gray were installed on the floors and half way up the walls to create a dramatic look. Subway tiles were applied to the upper half of the shower divided by a small glass tile liner. The original medicine cabinet, trim, and door knobs were kept to add a unique touch to the newly designed space.
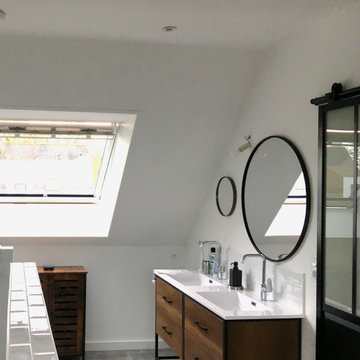
Une maison où l'étage était "dans son jus" avait besoin d'un bon coup de fraîcheur. Une petite salle d'eau et un petit bureau sous les toits ont été joints afin de créer une pièce d'eau avec la lumière traversante réunissant deux vasques, une grande douche, un coin WC et un espace de change.
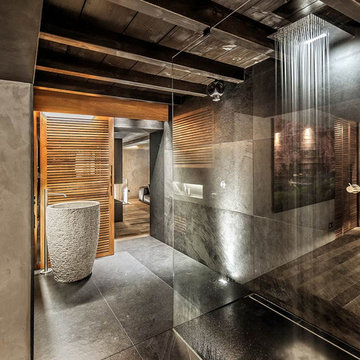
Свежая идея для дизайна: ванная комната в стиле лофт с душем без бортиков, раковиной с пьедесталом, открытым душем, черной плиткой, черными стенами и черным полом - отличное фото интерьера
Ванная комната в стиле лофт с раковиной с пьедесталом – фото дизайна интерьера
1