Ванная комната в стиле модернизм с раковиной с пьедесталом – фото дизайна интерьера
Сортировать:
Бюджет
Сортировать:Популярное за сегодня
61 - 80 из 1 820 фото
1 из 3
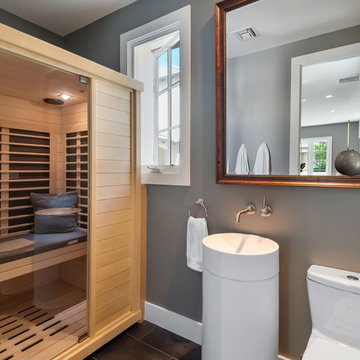
На фото: баня и сауна среднего размера в стиле модернизм с фасадами с филенкой типа жалюзи, светлыми деревянными фасадами, унитазом-моноблоком, серыми стенами, полом из керамогранита, раковиной с пьедесталом, коричневым полом и белой столешницей
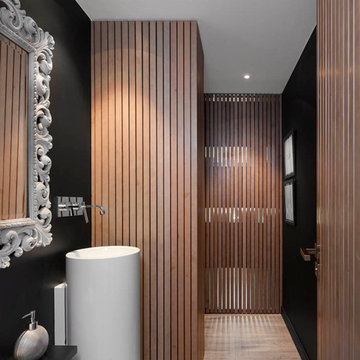
Источник вдохновения для домашнего уюта: ванная комната в стиле модернизм с раковиной с пьедесталом и черными стенами
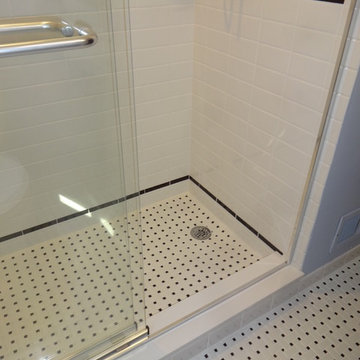
Свежая идея для дизайна: ванная комната среднего размера в стиле модернизм с душем в нише, унитазом-моноблоком, черно-белой плиткой, керамической плиткой, полом из керамической плитки, раковиной с пьедесталом, белым полом и душем с раздвижными дверями - отличное фото интерьера
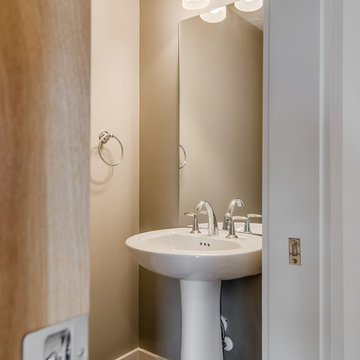
Showcase Photographers
Источник вдохновения для домашнего уюта: маленькая ванная комната в стиле модернизм с раковиной с пьедесталом, светлыми деревянными фасадами, раздельным унитазом, серыми стенами, полом из керамогранита и душевой кабиной для на участке и в саду
Источник вдохновения для домашнего уюта: маленькая ванная комната в стиле модернизм с раковиной с пьедесталом, светлыми деревянными фасадами, раздельным унитазом, серыми стенами, полом из керамогранита и душевой кабиной для на участке и в саду
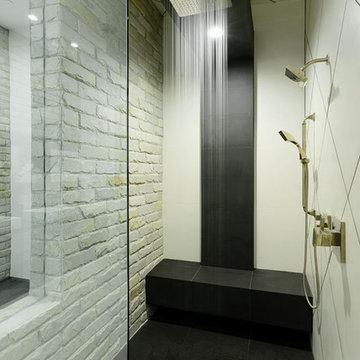
Источник вдохновения для домашнего уюта: большая главная ванная комната в стиле модернизм с плоскими фасадами, белыми фасадами, угловой ванной, открытым душем, унитазом-моноблоком, белой плиткой, каменной плиткой, черными стенами, бетонным полом, раковиной с пьедесталом и столешницей из талькохлорита
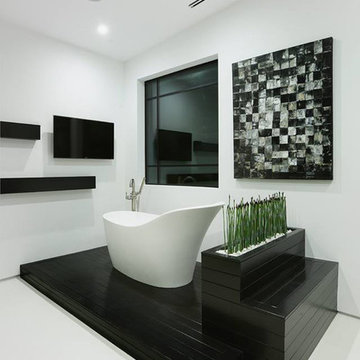
Свежая идея для дизайна: большая главная ванная комната в стиле модернизм с плоскими фасадами, белыми фасадами, угловой ванной, открытым душем, унитазом-моноблоком, белой плиткой, каменной плиткой, белыми стенами, светлым паркетным полом, раковиной с пьедесталом и столешницей из талькохлорита - отличное фото интерьера
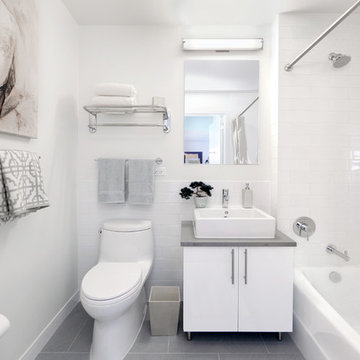
Стильный дизайн: маленькая ванная комната в стиле модернизм с плоскими фасадами, белыми фасадами, душем над ванной, белыми стенами, душевой кабиной и раковиной с пьедесталом для на участке и в саду - последний тренд

Jean Bai/Konstrukt Photo
Свежая идея для дизайна: маленькая главная ванная комната в стиле модернизм с плоскими фасадами, фасадами цвета дерева среднего тона, двойным душем, инсталляцией, черной плиткой, керамической плиткой, черными стенами, бетонным полом, раковиной с пьедесталом, серым полом и открытым душем для на участке и в саду - отличное фото интерьера
Свежая идея для дизайна: маленькая главная ванная комната в стиле модернизм с плоскими фасадами, фасадами цвета дерева среднего тона, двойным душем, инсталляцией, черной плиткой, керамической плиткой, черными стенами, бетонным полом, раковиной с пьедесталом, серым полом и открытым душем для на участке и в саду - отличное фото интерьера
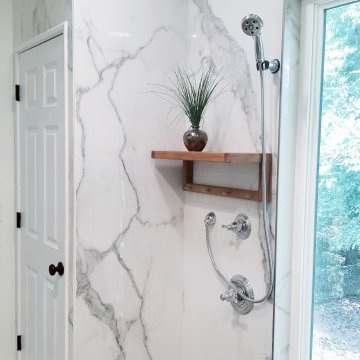
In this 90's cape cod home, we used the space from an overly large bedroom, an oddly deep but narrow closet and the existing garden-tub focused master bath with two dormers, to create a master suite trio that was perfectly proportioned to the client's needs. They wanted a much larger closet but also wanted a large dual shower, and a better-proportioned tub. We stuck with pedestal sinks but upgraded them to large recessed medicine cabinets, vintage styled. And they loved the idea of a concrete floor and large stone walls with low maintenance. For the walls, we brought in a European product that is new for the U.S. - Porcelain Panels that are an eye-popping 5.5 ft. x 10.5 ft. We used a 2ft x 4ft concrete-look porcelain tile for the floor. This bathroom has a mix of low and high ceilings, but a functional arrangement instead of the dreaded “vault-for-no-purpose-bathroom”. We used 8.5 ft ceiling areas for both the shower and the vanity’s producing a symmetry about the toilet room door. The right runner-rug in the center of this bath (not shown yet unfortunately), completes the functional layout, and will look pretty good too.
Of course, no design is close to finished without plenty of well thought out light. The bathroom uses all low-heat, high lumen, LED, 7” low profile surface mounting lighting (whoa that’s a mouthful- but, lighting is critical!). Two 7” LED fixtures light up the shower and the tub and we added two heat lamps for this open shower design. The shower also has a super-quiet moisture-exhaust fan. The customized (ikea) closet has the same lighting and the vanity space has both flanking and overhead LED lighting at 3500K temperature. Natural Light? Yes, and lot’s of it. On the second floor facing the woods, we added custom-sized operable casement windows in the shower, and custom antiqued expansive 4-lite doors on both the toilet room door and the main bath entry which is also a pocket door with a transom over it. We incorporated the trim style: fluted trims and door pediments, that was already throughout the home into these spaces, and we blended vintage and classic elements using modern proportions & patterns along with mix of metal finishes that were in tonal agreement with a simple color scheme. We added teak shower shelves and custom antiqued pine doors, adding these natural wood accents for that subtle warm contrast – and we presented!
Oh btw – we also matched the expansive doors we put in the master bath, on the front entry door, and added some gas lanterns on either side. We also replaced all the carpet in the home and upgraded their stairs with metal balusters and new handrails and coloring.
This client couple, they’re in love again!
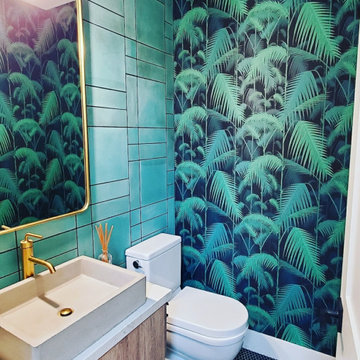
Пример оригинального дизайна: ванная комната среднего размера в стиле модернизм с белыми фасадами, душем без бортиков, раздельным унитазом, белой плиткой, керамогранитной плиткой, белыми стенами, полом из керамической плитки, раковиной с пьедесталом, разноцветным полом, душем с распашными дверями, белой столешницей, тумбой под одну раковину и напольной тумбой
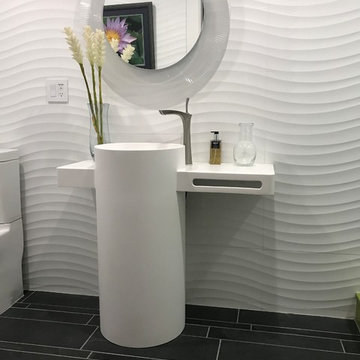
The DW-199 is a curved shaped design model within the ADM Bathroom Design freestanding sink collection, made of durable white stone resin composite with a modern style design and its pinnacle of being smooth. The stone resin material comes with the option of a matte or glossy finish. This pedestal sink will surely be a great addition with a neat and modern touch to your newly renovated stylish bathroom.
Item #: DW-199
Product Size (inches): 39.4 L x 18.5 W x 35 H inches
Product Shipping Weight: 177 lbs
Material: Solid Surface/Stone Resin
Color / Finish: Matte White
All sinks come sealed off from the factory; pre-drilled faucet hole/s upon request only.
All sinks come with a complimentary chrome drain (Does NOT including any additional piping).
The Buyer must call or e-mail us by the next business day for faucet hole instructions. Please include the location, quantity, and diameter of the faucet hole/s. Faucet hole drilling is free and done by ADM professionals.
This sink does not include ANY faucet fixture.
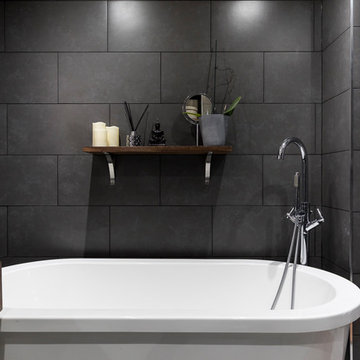
Grey walls + dark wood and freestandbath .
Chrome edges.
Пример оригинального дизайна: большая детская ванная комната в стиле модернизм с фасадами с выступающей филенкой, темными деревянными фасадами, отдельно стоящей ванной, душем над ванной, унитазом-моноблоком, серой плиткой, цементной плиткой, серыми стенами, полом из керамической плитки, раковиной с пьедесталом и столешницей из дерева
Пример оригинального дизайна: большая детская ванная комната в стиле модернизм с фасадами с выступающей филенкой, темными деревянными фасадами, отдельно стоящей ванной, душем над ванной, унитазом-моноблоком, серой плиткой, цементной плиткой, серыми стенами, полом из керамической плитки, раковиной с пьедесталом и столешницей из дерева
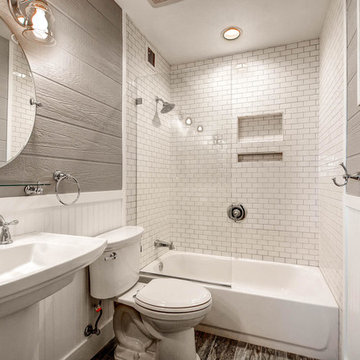
Стильный дизайн: маленькая серо-белая ванная комната: освещение в стиле модернизм с ванной в нише, душем над ванной, унитазом-моноблоком, белой плиткой, плиткой кабанчик, серыми стенами, паркетным полом среднего тона, раковиной с пьедесталом и столешницей из искусственного камня для на участке и в саду - последний тренд
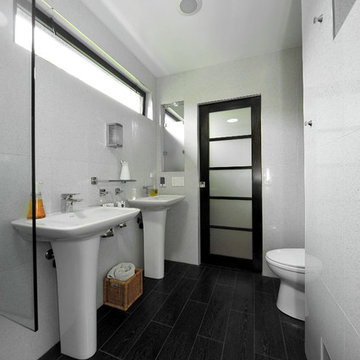
Small space transformed into an open wet room, spot the secret cat litter box entrance!
Источник вдохновения для домашнего уюта: маленькая ванная комната в стиле модернизм с раковиной с пьедесталом, открытым душем, унитазом-моноблоком, белой плиткой, керамогранитной плиткой, белыми стенами, полом из керамогранита и душевой кабиной для на участке и в саду
Источник вдохновения для домашнего уюта: маленькая ванная комната в стиле модернизм с раковиной с пьедесталом, открытым душем, унитазом-моноблоком, белой плиткой, керамогранитной плиткой, белыми стенами, полом из керамогранита и душевой кабиной для на участке и в саду

Стильный дизайн: главная ванная комната среднего размера в стиле модернизм с отдельно стоящей ванной, душем над ванной, белой плиткой, керамической плиткой, белыми стенами, инсталляцией, полом из цементной плитки, раковиной с пьедесталом, разноцветной столешницей, столешницей из плитки и бежевым полом - последний тренд
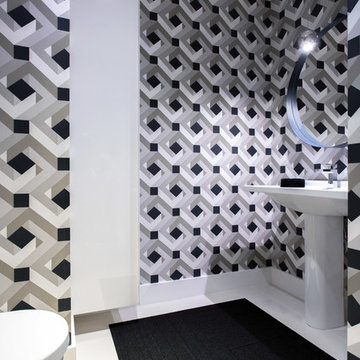
Идея дизайна: ванная комната среднего размера в стиле модернизм с разноцветными стенами, душевой кабиной, раковиной с пьедесталом и белым полом
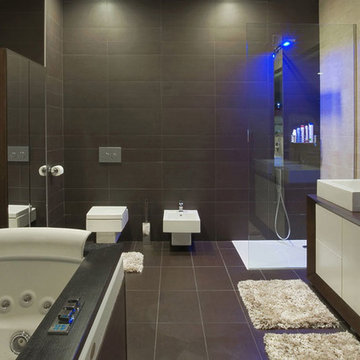
Sleek, stylish and sexy modern bathrooms.
Идея дизайна: большая главная ванная комната в стиле модернизм с раковиной с пьедесталом, фасадами островного типа, темными деревянными фасадами, мраморной столешницей, угловой ванной, угловым душем, унитазом-моноблоком, коричневой плиткой, керамической плиткой, белыми стенами и полом из керамической плитки
Идея дизайна: большая главная ванная комната в стиле модернизм с раковиной с пьедесталом, фасадами островного типа, темными деревянными фасадами, мраморной столешницей, угловой ванной, угловым душем, унитазом-моноблоком, коричневой плиткой, керамической плиткой, белыми стенами и полом из керамической плитки
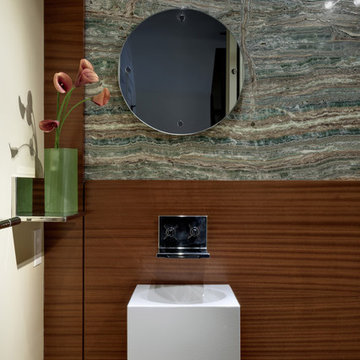
Photo Credit: Chuck Smith Photography
Стильный дизайн: ванная комната в стиле модернизм с раковиной с пьедесталом, плиткой из листового камня и разноцветной плиткой - последний тренд
Стильный дизайн: ванная комната в стиле модернизм с раковиной с пьедесталом, плиткой из листового камня и разноцветной плиткой - последний тренд
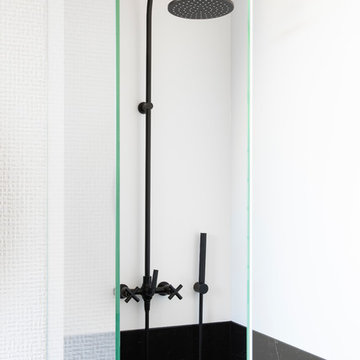
Dark and feminine (yin) and bright and masculine (yang) enters the shower.
Image: Nicole England
Свежая идея для дизайна: маленькая главная ванная комната в стиле модернизм с плоскими фасадами, черными фасадами, отдельно стоящей ванной, открытым душем, инсталляцией, белой плиткой, мраморной плиткой, белыми стенами, мраморным полом, раковиной с пьедесталом, черным полом и открытым душем для на участке и в саду - отличное фото интерьера
Свежая идея для дизайна: маленькая главная ванная комната в стиле модернизм с плоскими фасадами, черными фасадами, отдельно стоящей ванной, открытым душем, инсталляцией, белой плиткой, мраморной плиткой, белыми стенами, мраморным полом, раковиной с пьедесталом, черным полом и открытым душем для на участке и в саду - отличное фото интерьера
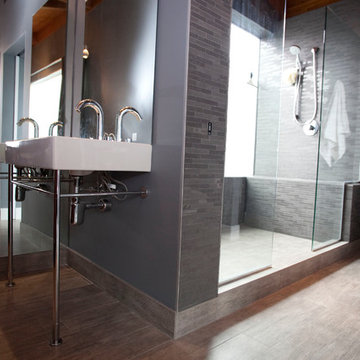
Пример оригинального дизайна: маленькая главная ванная комната в стиле модернизм с открытым душем, серой плиткой, удлиненной плиткой, серыми стенами, фасадами островного типа, фасадами цвета дерева среднего тона, раздельным унитазом, светлым паркетным полом и раковиной с пьедесталом для на участке и в саду
Ванная комната в стиле модернизм с раковиной с пьедесталом – фото дизайна интерьера
4