Ванная комната в стиле модернизм с раковиной с пьедесталом – фото дизайна интерьера
Сортировать:
Бюджет
Сортировать:Популярное за сегодня
121 - 140 из 1 820 фото
1 из 3
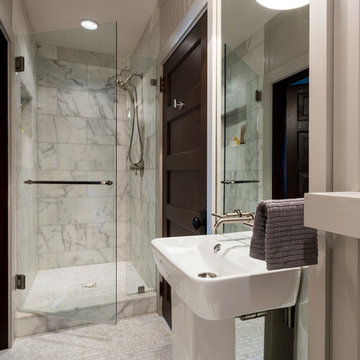
This Bent Creek renovation and addition gave the existing 1920s home a spacious interior and modern design while still maintaining its original character. The homeowners enjoy hosting large gatherings, but the narrow footprint and small spaces created a lot of congestion inside. To alleviate this problem, the homeowners wanted to expand the cramped kitchen and living spaces, but a huge oak tree sat only 5 feet from the kitchen window. The tree holds great sentimental value to the owners, so sacrificing the tree was out of the question, and locating the kitchen expansion elsewhere was not financially feasible. As a compromise, a large portion of the house adjacent to the kitchen was demolished, and most of the kitchen function was expanded in this direction. The end result is a beautiful and spacious home that we are very proud of.
Photography by Kevin Meechan
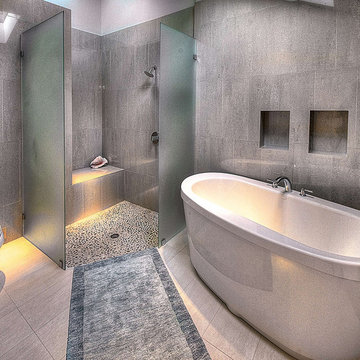
Пример оригинального дизайна: главная ванная комната среднего размера в стиле модернизм с отдельно стоящей ванной, открытым душем, раздельным унитазом, серой плиткой, керамической плиткой, полом из керамической плитки, плоскими фасадами, белыми фасадами, серыми стенами, раковиной с пьедесталом и столешницей из искусственного камня
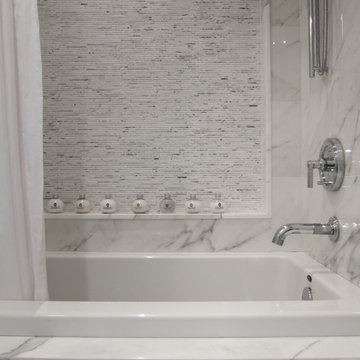
Fresh white polished Statuario marble slabs surround this bath, with a feature wall of matching stone mosaic finger tiles.
Construction: CanTrust Contracting Group
Photography: Croma Design Inc.
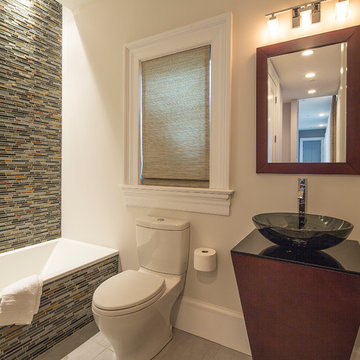
Peter Paige
Пример оригинального дизайна: маленькая главная ванная комната в стиле модернизм с фасадами островного типа, темными деревянными фасадами, накладной ванной, душем над ванной, раздельным унитазом, разноцветной плиткой, плиткой мозаикой, серыми стенами, полом из керамогранита и раковиной с пьедесталом для на участке и в саду
Пример оригинального дизайна: маленькая главная ванная комната в стиле модернизм с фасадами островного типа, темными деревянными фасадами, накладной ванной, душем над ванной, раздельным унитазом, разноцветной плиткой, плиткой мозаикой, серыми стенами, полом из керамогранита и раковиной с пьедесталом для на участке и в саду
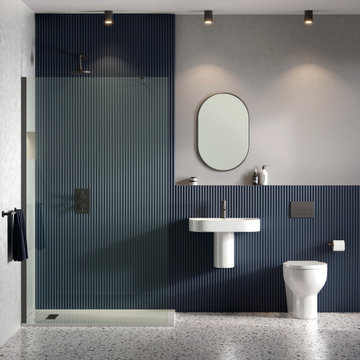
Sleek and stylish, the Trim ceramics collection leads the way in modern bathroom design. With Trim basins available in 500mm and 600mm options and WCs in back to wall and close coupled versions, the ceramics collection brings flexibility to transforming compact bathroom spaces.
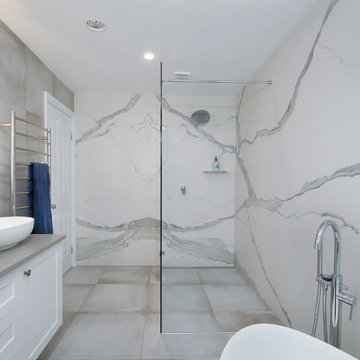
The main bathroom was tired and the client didn’t like the layout. The shower was small, there was only a single vanity and bath was located under the window. A large amount space was also wasted on one wall which only housed the toilet.
With clever re-design Impala Designer Paul Johns create a bathroom exude dramatic luxury. Custom built double vanity fits the bill for this busy family. The tear shape bath gives that touch of luxury. The large walk in shower there is now plenty of room for growing teenagers and this is all wrapped in dramatic large format, book-matched porcelain sheets by QuantumSix+ that delivers a WOW!
Vanity: Dallas door, colour Dulux Lexicon
Handles: Marina Isles
Basin: Abey Tear Shape Drop
Bath: Abey Tear Shape Drop
Tiles: QuantumSix+
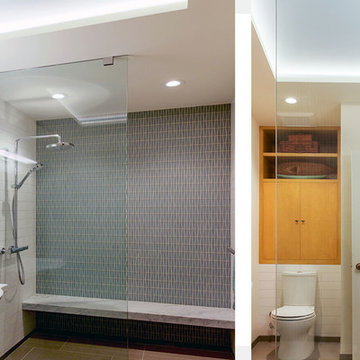
A skylight effect is created with concealed lighting and blue paint to brighten an interior bath.
Photo credit Ricardoíguez Enríquez
Стильный дизайн: маленькая ванная комната в стиле модернизм с открытыми фасадами, светлыми деревянными фасадами, душем без бортиков, раздельным унитазом, синей плиткой, стеклянной плиткой, белыми стенами, полом из керамической плитки, душевой кабиной, раковиной с пьедесталом, серым полом и открытым душем для на участке и в саду - последний тренд
Стильный дизайн: маленькая ванная комната в стиле модернизм с открытыми фасадами, светлыми деревянными фасадами, душем без бортиков, раздельным унитазом, синей плиткой, стеклянной плиткой, белыми стенами, полом из керамической плитки, душевой кабиной, раковиной с пьедесталом, серым полом и открытым душем для на участке и в саду - последний тренд
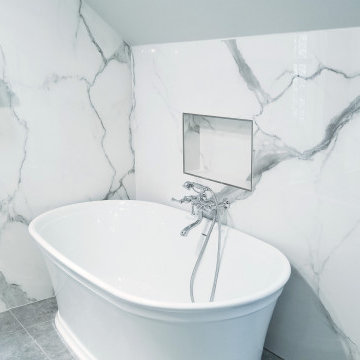
In this 90's cape cod home, we used the space from an overly large bedroom, an oddly deep but narrow closet and the existing garden-tub focused master bath with two dormers, to create a master suite trio that was perfectly proportioned to the client's needs. They wanted a much larger closet but also wanted a large dual shower, and a better-proportioned tub. We stuck with pedestal sinks but upgraded them to large recessed medicine cabinets, vintage styled. And they loved the idea of a concrete floor and large stone walls with low maintenance. For the walls, we brought in a European product that is new for the U.S. - Porcelain Panels that are an eye-popping 5.5 ft. x 10.5 ft. We used a 2ft x 4ft concrete-look porcelain tile for the floor. This bathroom has a mix of low and high ceilings, but a functional arrangement instead of the dreaded “vault-for-no-purpose-bathroom”. We used 8.5 ft ceiling areas for both the shower and the vanity’s producing a symmetry about the toilet room door. The right runner-rug in the center of this bath (not shown yet unfortunately), completes the functional layout, and will look pretty good too.
Of course, no design is close to finished without plenty of well thought out light. The bathroom uses all low-heat, high lumen, LED, 7” low profile surface mounting lighting (whoa that’s a mouthful- but, lighting is critical!). Two 7” LED fixtures light up the shower and the tub and we added two heat lamps for this open shower design. The shower also has a super-quiet moisture-exhaust fan. The customized (ikea) closet has the same lighting and the vanity space has both flanking and overhead LED lighting at 3500K temperature. Natural Light? Yes, and lot’s of it. On the second floor facing the woods, we added custom-sized operable casement windows in the shower, and custom antiqued expansive 4-lite doors on both the toilet room door and the main bath entry which is also a pocket door with a transom over it. We incorporated the trim style: fluted trims and door pediments, that was already throughout the home into these spaces, and we blended vintage and classic elements using modern proportions & patterns along with mix of metal finishes that were in tonal agreement with a simple color scheme. We added teak shower shelves and custom antiqued pine doors, adding these natural wood accents for that subtle warm contrast – and we presented!
Oh btw – we also matched the expansive doors we put in the master bath, on the front entry door, and added some gas lanterns on either side. We also replaced all the carpet in the home and upgraded their stairs with metal balusters and new handrails and coloring.
This client couple, they’re in love again!
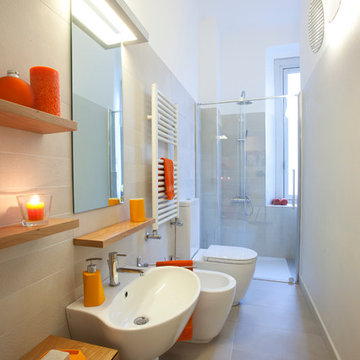
Federico Sangiorgi
На фото: маленькая детская ванная комната в стиле модернизм с фасадами с декоративным кантом, светлыми деревянными фасадами, бежевой плиткой, керамогранитной плиткой, белыми стенами, полом из керамогранита, раковиной с пьедесталом и душем без бортиков для на участке и в саду
На фото: маленькая детская ванная комната в стиле модернизм с фасадами с декоративным кантом, светлыми деревянными фасадами, бежевой плиткой, керамогранитной плиткой, белыми стенами, полом из керамогранита, раковиной с пьедесталом и душем без бортиков для на участке и в саду
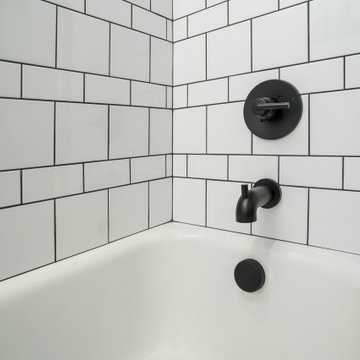
Historic Home in East Nashville gets a classic black and white makeover after the March 2020 tornado. Original door, window casings, and tub were saved. Every additional element was chosen to combine the historic nature of the home and neighborhood with the homeowner's modern style.
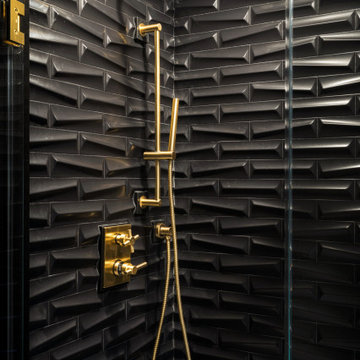
Идея дизайна: маленькая детская ванная комната в стиле модернизм с душем в нише, раздельным унитазом, черной плиткой, керамической плиткой, черными стенами, мраморным полом, раковиной с пьедесталом, белым полом и душем с распашными дверями для на участке и в саду
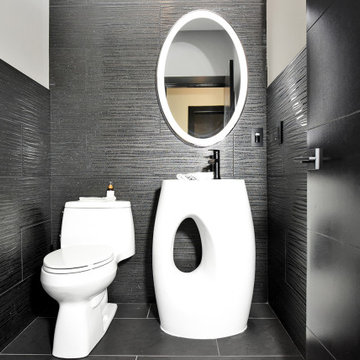
The unique sink and striking tile provide a very memorable bathroom.
Свежая идея для дизайна: маленькая ванная комната в стиле модернизм с черной плиткой, керамогранитной плиткой, серыми стенами, полом из керамогранита, душевой кабиной, раковиной с пьедесталом, черным полом, тумбой под одну раковину и напольной тумбой для на участке и в саду - отличное фото интерьера
Свежая идея для дизайна: маленькая ванная комната в стиле модернизм с черной плиткой, керамогранитной плиткой, серыми стенами, полом из керамогранита, душевой кабиной, раковиной с пьедесталом, черным полом, тумбой под одну раковину и напольной тумбой для на участке и в саду - отличное фото интерьера
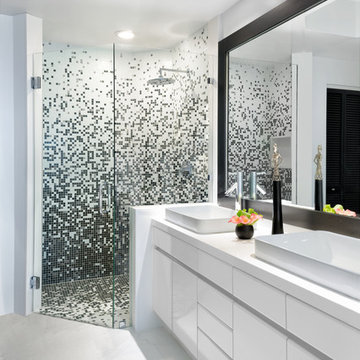
Feature in: Luxe Magazine Miami & South Florida Luxury Magazine
If visitors to Robyn and Allan Webb’s one-bedroom Miami apartment expect the typical all-white Miami aesthetic, they’ll be pleasantly surprised upon stepping inside. There, bold theatrical colors, like a black textured wallcovering and bright teal sofa, mix with funky patterns,
such as a black-and-white striped chair, to create a space that exudes charm. In fact, it’s the wife’s style that initially inspired the design for the home on the 20th floor of a Brickell Key high-rise. “As soon as I saw her with a green leather jacket draped across her shoulders, I knew we would be doing something chic that was nothing like the typical all- white modern Miami aesthetic,” says designer Maite Granda of Robyn’s ensemble the first time they met. The Webbs, who often vacation in Paris, also had a clear vision for their new Miami digs: They wanted it to exude their own modern interpretation of French decor.
“We wanted a home that was luxurious and beautiful,”
says Robyn, noting they were downsizing from a four-story residence in Alexandria, Virginia. “But it also had to be functional.”
To read more visit: https:
https://maitegranda.com/wp-content/uploads/2018/01/LX_MIA18_HOM_MaiteGranda_10.pdf
Rolando Diaz
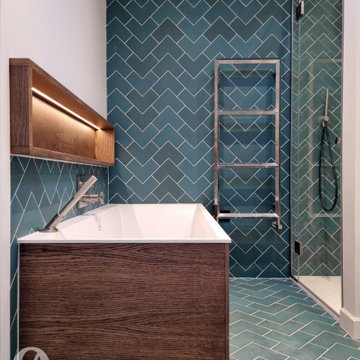
Slim Bath with a modern walnut stained oak niche shelf.
Пример оригинального дизайна: маленькая детская ванная комната: освещение в стиле модернизм с плоскими фасадами, фасадами цвета дерева среднего тона, накладной ванной, душем без бортиков, инсталляцией, зеленой плиткой, керамогранитной плиткой, белыми стенами, полом из керамогранита, раковиной с пьедесталом, столешницей из дерева, зеленым полом, душем с распашными дверями, коричневой столешницей, тумбой под одну раковину, подвесной тумбой и многоуровневым потолком для на участке и в саду
Пример оригинального дизайна: маленькая детская ванная комната: освещение в стиле модернизм с плоскими фасадами, фасадами цвета дерева среднего тона, накладной ванной, душем без бортиков, инсталляцией, зеленой плиткой, керамогранитной плиткой, белыми стенами, полом из керамогранита, раковиной с пьедесталом, столешницей из дерева, зеленым полом, душем с распашными дверями, коричневой столешницей, тумбой под одну раковину, подвесной тумбой и многоуровневым потолком для на участке и в саду
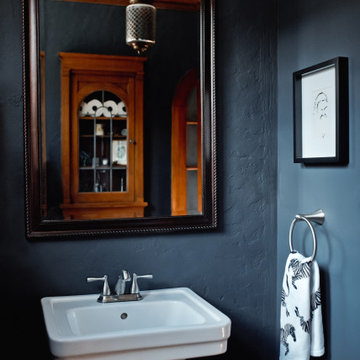
Century old butler's pantry turned into a bathroom for 21st century use.
Пример оригинального дизайна: маленькая ванная комната в стиле модернизм с белыми фасадами, раздельным унитазом, синими стенами, паркетным полом среднего тона, раковиной с пьедесталом, коричневым полом, тумбой под одну раковину и напольной тумбой для на участке и в саду
Пример оригинального дизайна: маленькая ванная комната в стиле модернизм с белыми фасадами, раздельным унитазом, синими стенами, паркетным полом среднего тона, раковиной с пьедесталом, коричневым полом, тумбой под одну раковину и напольной тумбой для на участке и в саду
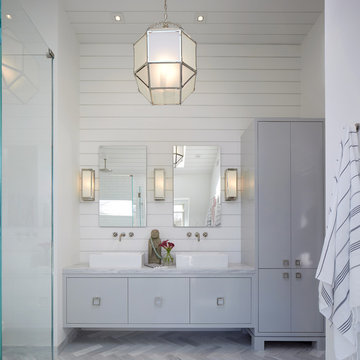
Photography: Philip Ennis Productions.
Свежая идея для дизайна: большая главная ванная комната в стиле модернизм с раздельным унитазом, белой плиткой, плиткой кабанчик, белыми стенами, мраморным полом, раковиной с пьедесталом, плоскими фасадами, серыми фасадами, мраморной столешницей, серым полом и душем без бортиков - отличное фото интерьера
Свежая идея для дизайна: большая главная ванная комната в стиле модернизм с раздельным унитазом, белой плиткой, плиткой кабанчик, белыми стенами, мраморным полом, раковиной с пьедесталом, плоскими фасадами, серыми фасадами, мраморной столешницей, серым полом и душем без бортиков - отличное фото интерьера
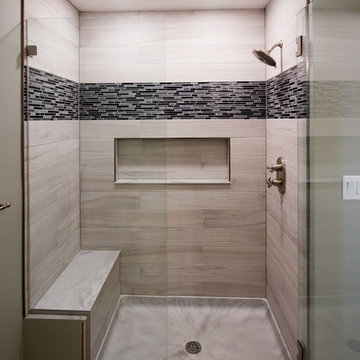
This bathroom remodel was designed by Lindsay from our Windham showroom. This remodel features 6”x40” Edimaz shower tile wall with Almond color, Anatolia Bliss Black timber glass & slate shower accent tile and Swanstone shower pan, bench and shelf with mountain haze color. Other features include Kohler drain & light sconce. American standard lavatory faucet, shower head and 2 handle thermostate. The trim is from Portsmouth collection.
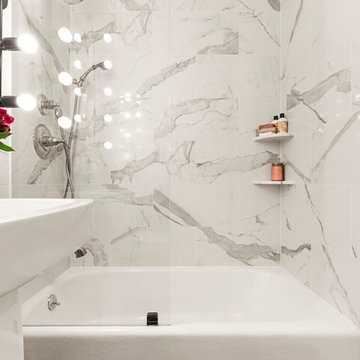
Стильный дизайн: маленькая ванная комната в стиле модернизм с ванной в нише, душем над ванной, унитазом-моноблоком, белой плиткой, мраморной плиткой, белыми стенами, душевой кабиной, раковиной с пьедесталом, черным полом и открытым душем для на участке и в саду - последний тренд
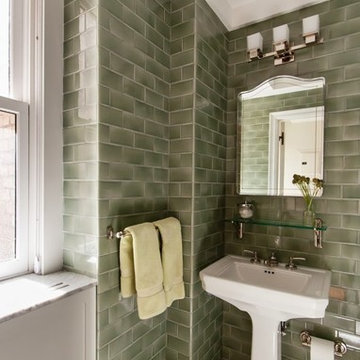
Свежая идея для дизайна: главная ванная комната среднего размера в стиле модернизм с раковиной с пьедесталом, стеклянными фасадами, зеленой плиткой, зелеными стенами и полом из керамической плитки - отличное фото интерьера
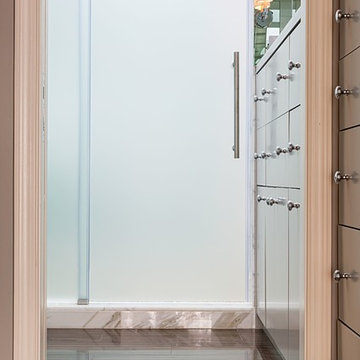
Alex Kotlik Photography
Идея дизайна: маленькая ванная комната в стиле модернизм с плоскими фасадами, серыми фасадами, белой плиткой, каменной плиткой, раковиной с пьедесталом, серыми стенами, мраморным полом, открытым душем и инсталляцией для на участке и в саду
Идея дизайна: маленькая ванная комната в стиле модернизм с плоскими фасадами, серыми фасадами, белой плиткой, каменной плиткой, раковиной с пьедесталом, серыми стенами, мраморным полом, открытым душем и инсталляцией для на участке и в саду
Ванная комната в стиле модернизм с раковиной с пьедесталом – фото дизайна интерьера
7