Ванная комната с полом из ламината – фото дизайна интерьера
Сортировать:
Бюджет
Сортировать:Популярное за сегодня
161 - 180 из 4 588 фото
1 из 2

This tiny home has utilized space-saving design and put the bathroom vanity in the corner of the bathroom. Natural light in addition to track lighting makes this vanity perfect for getting ready in the morning. Triangle corner shelves give an added space for personal items to keep from cluttering the wood counter. This contemporary, costal Tiny Home features a bathroom with a shower built out over the tongue of the trailer it sits on saving space and creating space in the bathroom. This shower has it's own clear roofing giving the shower a skylight. This allows tons of light to shine in on the beautiful blue tiles that shape this corner shower. Stainless steel planters hold ferns giving the shower an outdoor feel. With sunlight, plants, and a rain shower head above the shower, it is just like an outdoor shower only with more convenience and privacy. The curved glass shower door gives the whole tiny home bathroom a bigger feel while letting light shine through to the rest of the bathroom. The blue tile shower has niches; built-in shower shelves to save space making your shower experience even better. The bathroom door is a pocket door, saving space in both the bathroom and kitchen to the other side. The frosted glass pocket door also allows light to shine through.
This Tiny Home has a unique shower structure that points out over the tongue of the tiny house trailer. This provides much more room to the entire bathroom and centers the beautiful shower so that it is what you see looking through the bathroom door. The gorgeous blue tile is hit with natural sunlight from above allowed in to nurture the ferns by way of clear roofing. Yes, there is a skylight in the shower and plants making this shower conveniently located in your bathroom feel like an outdoor shower. It has a large rounded sliding glass door that lets the space feel open and well lit. There is even a frosted sliding pocket door that also lets light pass back and forth. There are built-in shelves to conserve space making the shower, bathroom, and thus the tiny house, feel larger, open and airy.
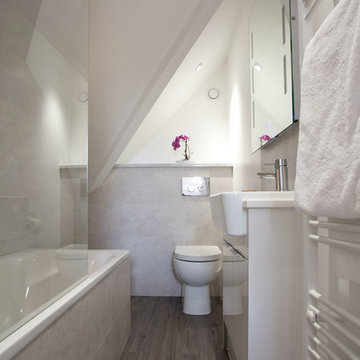
Randi Sokoloff
На фото: маленькая ванная комната в классическом стиле с плоскими фасадами, белыми фасадами, накладной ванной, душем над ванной, инсталляцией, серой плиткой, мраморной плиткой, серыми стенами, полом из ламината, душевой кабиной, монолитной раковиной и серым полом для на участке и в саду
На фото: маленькая ванная комната в классическом стиле с плоскими фасадами, белыми фасадами, накладной ванной, душем над ванной, инсталляцией, серой плиткой, мраморной плиткой, серыми стенами, полом из ламината, душевой кабиной, монолитной раковиной и серым полом для на участке и в саду
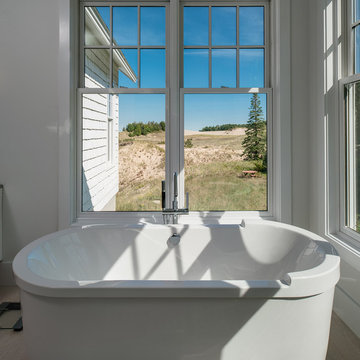
Designer: Sandra Bargiel
Photos: Phoenix Photographic
На фото: главная ванная комната среднего размера в стиле фьюжн с плоскими фасадами, белыми фасадами, отдельно стоящей ванной, душем в нише, разноцветной плиткой, каменной плиткой, белыми стенами, полом из ламината, врезной раковиной и столешницей из искусственного кварца с
На фото: главная ванная комната среднего размера в стиле фьюжн с плоскими фасадами, белыми фасадами, отдельно стоящей ванной, душем в нише, разноцветной плиткой, каменной плиткой, белыми стенами, полом из ламината, врезной раковиной и столешницей из искусственного кварца с
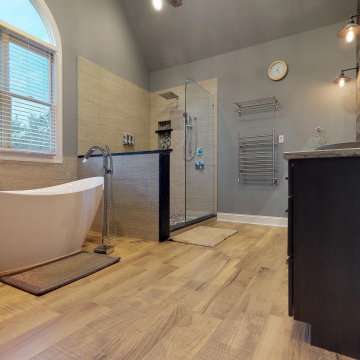
This master bathroom was plain and boring, but was full of potential when we began this renovation. With a vaulted ceiling and plenty of room, this space was ready for a complete transformation. The wood accent wall ties in beautifully with the exposed wooden beams across the ceiling. The chandelier and more modern elements like the tilework and soaking tub balance the rustic aspects of this design to keep it cozy but elegant.
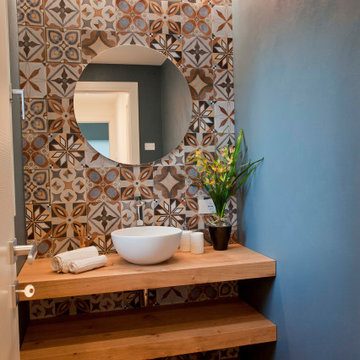
Идея дизайна: маленькая ванная комната в современном стиле с светлыми деревянными фасадами, разноцветной плиткой, столешницей из дерева, синими стенами и полом из ламината для на участке и в саду
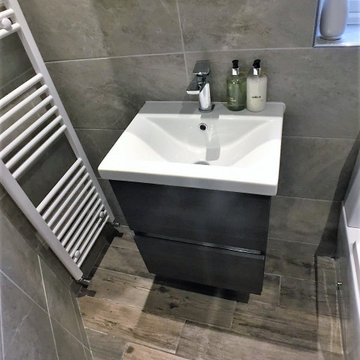
The Utopia wall hung unit in Anthracite Strata is perfect in this small room with its handleless design and built in white ceramic basin.
Пример оригинального дизайна: главная ванная комната среднего размера в стиле модернизм с плоскими фасадами, душем без бортиков, раздельным унитазом, серой плиткой, керамогранитной плиткой, полом из ламината, накладной раковиной, коричневым полом, тумбой под одну раковину и подвесной тумбой
Пример оригинального дизайна: главная ванная комната среднего размера в стиле модернизм с плоскими фасадами, душем без бортиков, раздельным унитазом, серой плиткой, керамогранитной плиткой, полом из ламината, накладной раковиной, коричневым полом, тумбой под одну раковину и подвесной тумбой
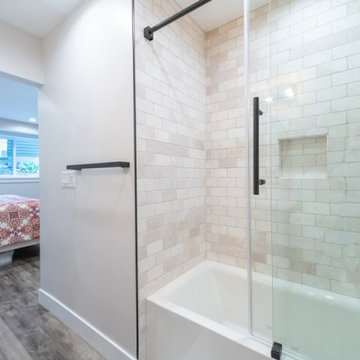
This Park City Ski Loft remodeled for it's Texas owner has a clean modern airy feel, with rustic and industrial elements. Park City is known for utilizing mountain modern and industrial elements in it's design. We wanted to tie those elements in with the owner's farm house Texas roots.

Стильный дизайн: маленькая главная ванная комната в стиле модернизм с плоскими фасадами, белыми фасадами, накладной ванной, душем над ванной, унитазом-моноблоком, серой плиткой, керамогранитной плиткой, серыми стенами, полом из ламината, накладной раковиной, столешницей из ламината, коричневым полом, душем с распашными дверями, белой столешницей, тумбой под одну раковину и встроенной тумбой для на участке и в саду - последний тренд
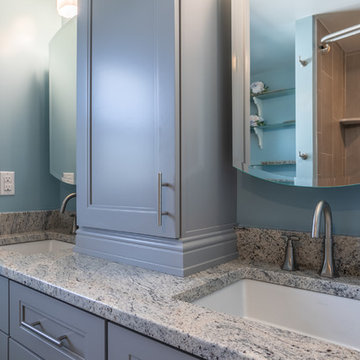
На фото: маленькая главная ванная комната в современном стиле с фасадами в стиле шейкер, серыми фасадами, полом из ламината, столешницей из гранита, коричневым полом и серой столешницей для на участке и в саду с
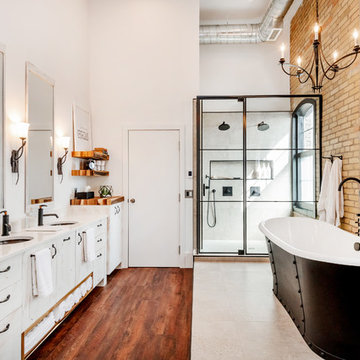
D&M Images
На фото: главная ванная комната в стиле лофт с плоскими фасадами, искусственно-состаренными фасадами, отдельно стоящей ванной, двойным душем, серой плиткой, керамической плиткой, белыми стенами, полом из ламината, врезной раковиной, столешницей из кварцита, коричневым полом, душем с распашными дверями и белой столешницей
На фото: главная ванная комната в стиле лофт с плоскими фасадами, искусственно-состаренными фасадами, отдельно стоящей ванной, двойным душем, серой плиткой, керамической плиткой, белыми стенами, полом из ламината, врезной раковиной, столешницей из кварцита, коричневым полом, душем с распашными дверями и белой столешницей
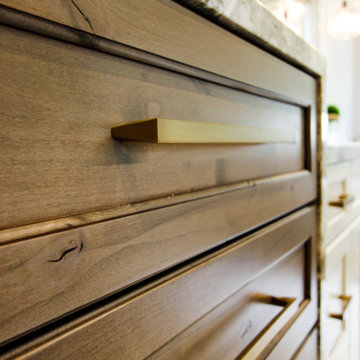
Modern California Farmhouse style primary bathroom. Three different cabinetry materials all brought together seamlessly by the beautiful Cambria Quartz countertops in Beaumont. Waterfall edge detail around the Knotty Alder make-shift medicine cabinet. The shower curbs and wall caps are quartz material from Q-Quartz (MSI) - Carrara Caldia. Luxury Vinyl plank flooring from MSI - Andover Series: Blythe 7x48. Barn door entry into the closet by California Closets. Barn door from Rustica Hardware in Alder with the Dark Walnut Stain, flat black hardware, Valley hand pull, spoked garrick wheel - top mounted. Cabinetry from Dura Supreme in paintable and knotty alder material. Cabinetry door style is a shaker door style with a bead - the cabinetry paint colors are specific to Dura Supreme and they are Dove and Cast Iron. The knotty alder has a stain with a glaze specific to Dura Supreme called Cashew with Coffee Glaze. Pendant lights bring down the look point with a cluster of three over the make-up area and three surrounding the main vanity. Pendants by Kichler in a clear ribbed glass and olde bronze. Light fixture over free-standing tub is from Hubbardton Forge. Interestingly shaped frosted glass with a soft gold finish. Shower decorative tile is Comfort-C in Beige Rug, it is a porcelain tile. Field tile is from Richards & Sterling, it is a textured beige large format tile. The shower floor is finished off with penny rounds in a neutral color. Paint is from Benjamin Moore - the Revere Pewter (HC-172). Cabinetry hardware is from Berenson and Amerock. Knobs from Amerock line (Oberon Knob - in golden champagne and frosted); Pulls are from Berenson's Uptown Appeal collection (Swagger pull in various sizes in the Modern Brushed Gold finish). All plumbing fixtures are from Brizo's Litze collection. Freestanding tub is from Barclay, sinks are from Toto.
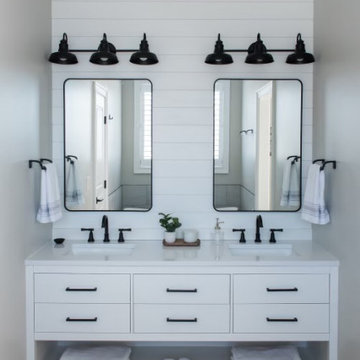
Источник вдохновения для домашнего уюта: главная ванная комната среднего размера в стиле кантри с белыми фасадами, отдельно стоящей ванной, душем в нише, раздельным унитазом, серой плиткой, керамической плиткой, серыми стенами, полом из ламината, накладной раковиной, коричневым полом, душем с распашными дверями, белой столешницей, нишей, тумбой под две раковины, напольной тумбой и стенами из вагонки
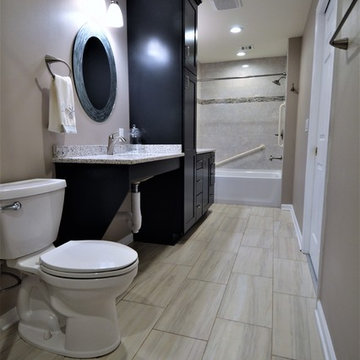
На фото: большая главная ванная комната в стиле неоклассика (современная классика) с фасадами с утопленной филенкой, черными фасадами, ванной в нише, душем в нише, раздельным унитазом, серой плиткой, каменной плиткой, бежевыми стенами, полом из ламината, подвесной раковиной, столешницей из ламината, бежевым полом и открытым душем с
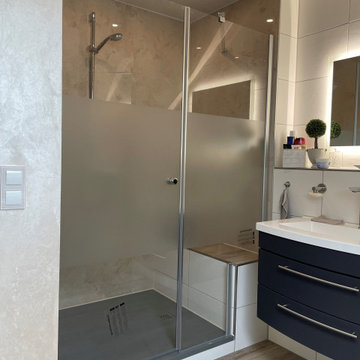
На фото: серо-белая ванная комната среднего размера в современном стиле с фасадами с декоративным кантом, синими фасадами, душем в нише, белой плиткой, керамогранитной плиткой, белыми стенами, полом из ламината, душевой кабиной, накладной раковиной, столешницей из искусственного камня, коричневым полом, душем с распашными дверями, белой столешницей, тумбой под одну раковину и напольной тумбой с
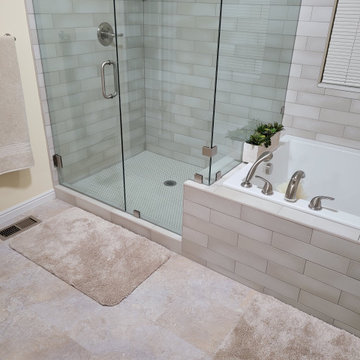
Master Bath- Remodel-3"x12" Porcelain-Brick Pattern
Metal Schluter Trim
Стильный дизайн: главная ванная комната среднего размера в современном стиле с накладной ванной, угловым душем, бежевой плиткой, керамогранитной плиткой, желтыми стенами, полом из ламината, столешницей из гранита, бежевым полом, душем с распашными дверями, тумбой под две раковины и встроенной тумбой - последний тренд
Стильный дизайн: главная ванная комната среднего размера в современном стиле с накладной ванной, угловым душем, бежевой плиткой, керамогранитной плиткой, желтыми стенами, полом из ламината, столешницей из гранита, бежевым полом, душем с распашными дверями, тумбой под две раковины и встроенной тумбой - последний тренд
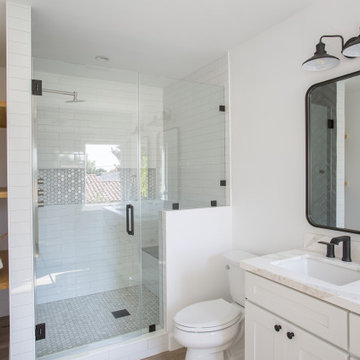
На фото: главная ванная комната среднего размера в современном стиле с фасадами с декоративным кантом, белыми фасадами, угловым душем, унитазом-моноблоком, коричневой плиткой, плиткой кабанчик, белыми стенами, полом из ламината, врезной раковиной, столешницей из искусственного кварца, коричневым полом, душем с распашными дверями, белой столешницей, сиденьем для душа, тумбой под две раковины и встроенной тумбой с
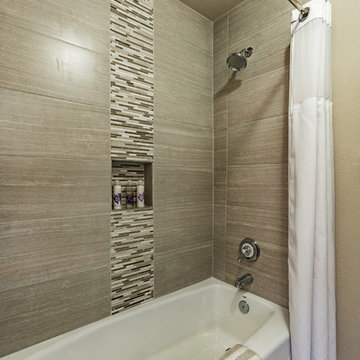
This remodelled bathroom created a breathe of fresh air for the home with the simple neutral palette highlighted by textured finishes and a stained glass panel in lieu of a window shade.
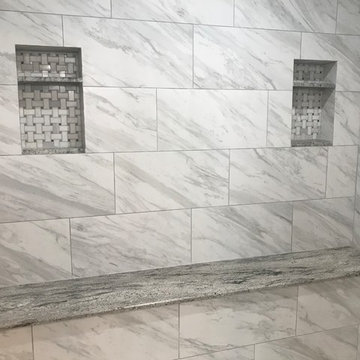
На фото: большая главная ванная комната в стиле неоклассика (современная классика) с фасадами с выступающей филенкой, фасадами цвета дерева среднего тона, душевой комнатой, керамогранитной плиткой, серыми стенами, полом из ламината, врезной раковиной, столешницей из гранита, коричневым полом, душем с распашными дверями и серой столешницей с

Our clients prepare for the future in this whole house renovation with safe, accessible design using eco-friendly, sustainable materials. Master bath includes wider entry door, zero threshold shower with infinity drain, collapsible shower bench, niche and grab bars. Heated towel rack, kohler and grohe hardware throughout. Maple wood vanity in butterscotch and corian countertops with integrated sinks. Energy efficient insulation used throughout saves money and reduces carbon footprint. We relocated sidewalks and driveway to accommodate garage workshop addition. Exterior also include new roof, trim, windows, doors and hardie siding. Kitchen features Starmark maple cabinets in honey, Coretec Iona Stone flooring, white glazed subway tiles. Wide open to dining, Coretec 5" plank in northwood oak flooring, white painted cabinets with natural wood countertop.
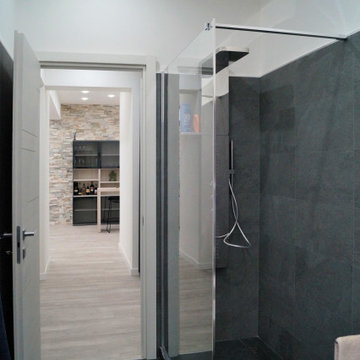
Свежая идея для дизайна: ванная комната среднего размера в стиле модернизм с плоскими фасадами, красными фасадами, угловым душем, инсталляцией, серой плиткой, керамогранитной плиткой, серыми стенами, полом из ламината, душевой кабиной, настольной раковиной, серым полом, открытым душем, красной столешницей, тумбой под одну раковину и подвесной тумбой - отличное фото интерьера
Ванная комната с полом из ламината – фото дизайна интерьера
9