Ванная комната в классическом стиле с полом из ламината – фото дизайна интерьера
Сортировать:
Бюджет
Сортировать:Популярное за сегодня
1 - 20 из 550 фото

Like many other homeowners, the Moore’s were looking to remove their non used soaker tub and optimize their bathroom to better suit their needs. We achieved this for them be removing the tub and increasing their vanity wall area with a tall matching linen cabinet for storage. This still left a nice space for Mr. to have his sitting area, which was important to him. Their bathroom prior to remodeling had a small and enclosed fiberglass shower stall with the toilet in front. We relocated the toilet, where a linen closet used to be, and made its own room for it. Also, we increased the depth of the shower and made it tile to give them a more spacious space with a half wall and glass hinged door.
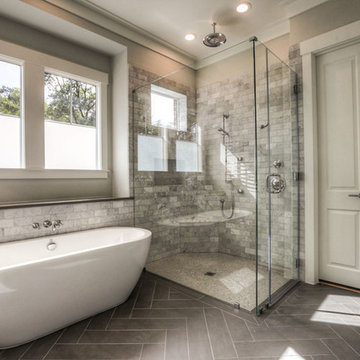
На фото: большая главная ванная комната в классическом стиле с отдельно стоящей ванной, угловым душем, белой плиткой, мраморной плиткой, бежевыми стенами, полом из ламината, серым полом и душем с распашными дверями с
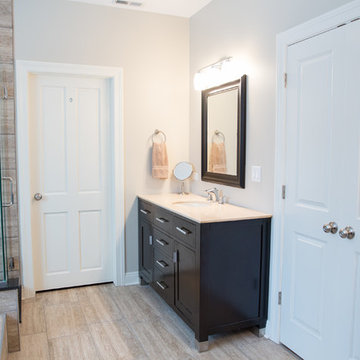
Master Bathroom with individual vanities, private wc, and open tub and shower.
Photo by Katie Basil Photography
На фото: главная ванная комната среднего размера в классическом стиле с врезной раковиной, плоскими фасадами, темными деревянными фасадами, столешницей из известняка, накладной ванной, угловым душем, раздельным унитазом, бежевой плиткой, каменной плиткой, бежевыми стенами, бежевым полом, душем с распашными дверями и полом из ламината с
На фото: главная ванная комната среднего размера в классическом стиле с врезной раковиной, плоскими фасадами, темными деревянными фасадами, столешницей из известняка, накладной ванной, угловым душем, раздельным унитазом, бежевой плиткой, каменной плиткой, бежевыми стенами, бежевым полом, душем с распашными дверями и полом из ламината с
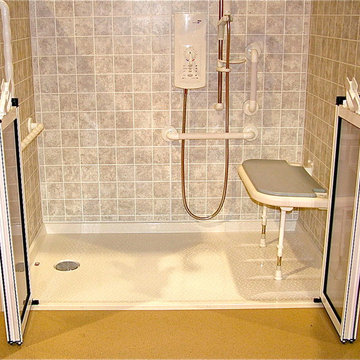
This roll in shower is designed to provide a dry environment for a caregiver to help with bathing. The fold down seat can be moved up for extra room for someone not in a seated position to have more showering space. A glass reinforced plastic base can be set directly on the studs for an easy installation. This base is available in various sizes but this 60 x 32 size is the most popular.
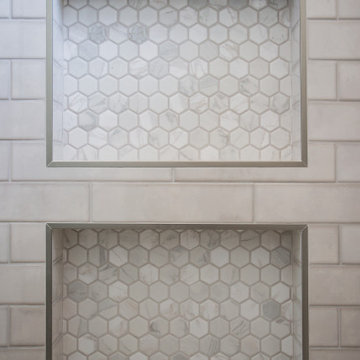
Идея дизайна: маленькая ванная комната в классическом стиле с фасадами в стиле шейкер, белыми фасадами, накладной ванной, душем над ванной, унитазом-моноблоком, серой плиткой, плиткой кабанчик, белыми стенами, полом из ламината, душевой кабиной, врезной раковиной, столешницей из искусственного кварца, коричневым полом, душем с раздвижными дверями, белой столешницей, тумбой под одну раковину и встроенной тумбой для на участке и в саду
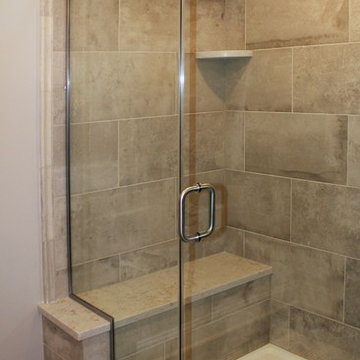
Princeton, NJ. From blank canvas to ultimate entertainment space, our clients chose beautiful finishes and decor turning this unfinished basement into a gorgeous, functional space for everyone! COREtec flooring throughout provides beauty and durability. Stacked stone feature wall, and built ins add warmth and style to family room. Designated spaces for pool, poker and ping pong tables make for an entertainers dream. Kitchen includes convenient bar seating, sink, wine fridge, full size fridge, ice maker, microwave and dishwasher. Full bathroom with gorgeous finishes. Theater room with two level seating is the perfect place to watch your favorite movie!
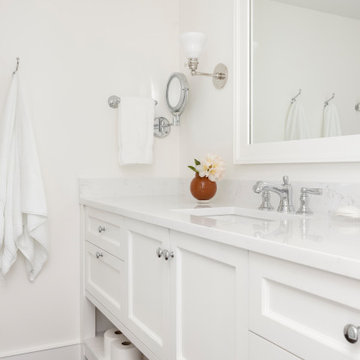
ATIID collaborated with these homeowners to curate new furnishings throughout the home while their down-to-the studs, raise-the-roof renovation, designed by Chambers Design, was underway. Pattern and color were everything to the owners, and classic “Americana” colors with a modern twist appear in the formal dining room, great room with gorgeous new screen porch, and the primary bedroom. Custom bedding that marries not-so-traditional checks and florals invites guests into each sumptuously layered bed. Vintage and contemporary area rugs in wool and jute provide color and warmth, grounding each space. Bold wallpapers were introduced in the powder and guest bathrooms, and custom draperies layered with natural fiber roman shades ala Cindy’s Window Fashions inspire the palettes and draw the eye out to the natural beauty beyond. Luxury abounds in each bathroom with gleaming chrome fixtures and classic finishes. A magnetic shade of blue paint envelops the gourmet kitchen and a buttery yellow creates a happy basement laundry room. No detail was overlooked in this stately home - down to the mudroom’s delightful dutch door and hard-wearing brick floor.
Photography by Meagan Larsen Photography
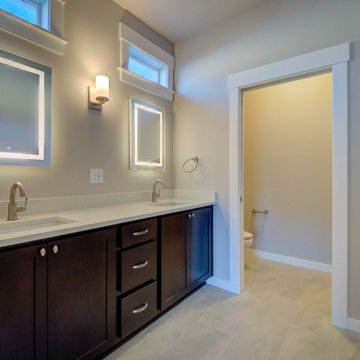
Источник вдохновения для домашнего уюта: главная ванная комната среднего размера в классическом стиле с фасадами в стиле шейкер, темными деревянными фасадами, ванной в нише, раздельным унитазом, серыми стенами, полом из ламината, врезной раковиной, столешницей из искусственного кварца, серым полом, серой столешницей, тумбой под две раковины и встроенной тумбой

Пример оригинального дизайна: главная ванная комната среднего размера в классическом стиле с фасадами островного типа, фасадами цвета дерева среднего тона, ванной в нише, душем над ванной, унитазом-моноблоком, коричневой плиткой, керамогранитной плиткой, бежевыми стенами, полом из ламината, накладной раковиной, столешницей из кварцита, коричневым полом, открытым душем и белой столешницей
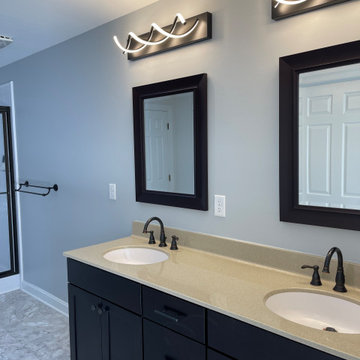
Пример оригинального дизайна: большая главная ванная комната в классическом стиле с фасадами в стиле шейкер, встроенной тумбой, коричневыми фасадами, столешницей из искусственного камня, бежевой столешницей, тумбой под две раковины, угловым душем, биде, серыми стенами, полом из ламината, врезной раковиной, разноцветным полом и душем с раздвижными дверями
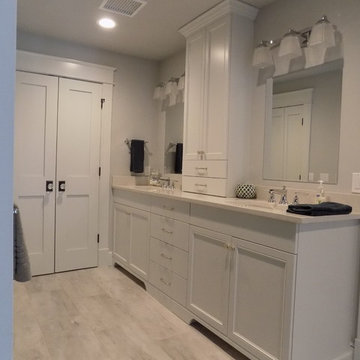
Идея дизайна: главная ванная комната среднего размера в классическом стиле с серой плиткой, белой плиткой, серыми стенами, врезной раковиной, фасадами с утопленной филенкой, белыми фасадами и полом из ламината
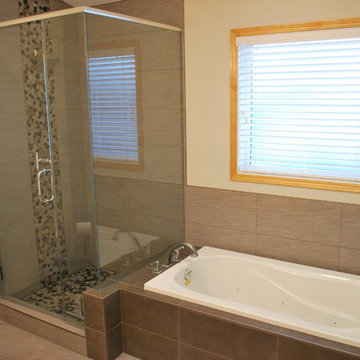
На фото: главная ванная комната среднего размера в классическом стиле с фасадами в стиле шейкер, темными деревянными фасадами, накладной ванной, угловым душем, раздельным унитазом, разноцветной плиткой, галечной плиткой, бежевыми стенами, полом из ламината, врезной раковиной, столешницей из искусственного камня, бежевым полом и душем с распашными дверями с
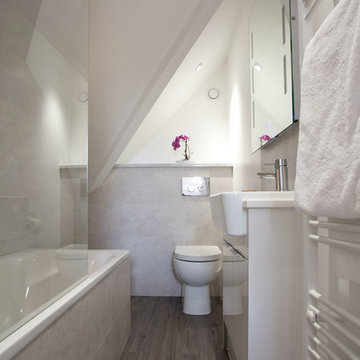
Randi Sokoloff
На фото: маленькая ванная комната в классическом стиле с плоскими фасадами, белыми фасадами, накладной ванной, душем над ванной, инсталляцией, серой плиткой, мраморной плиткой, серыми стенами, полом из ламината, душевой кабиной, монолитной раковиной и серым полом для на участке и в саду
На фото: маленькая ванная комната в классическом стиле с плоскими фасадами, белыми фасадами, накладной ванной, душем над ванной, инсталляцией, серой плиткой, мраморной плиткой, серыми стенами, полом из ламината, душевой кабиной, монолитной раковиной и серым полом для на участке и в саду
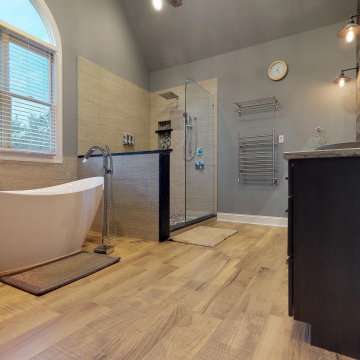
This master bathroom was plain and boring, but was full of potential when we began this renovation. With a vaulted ceiling and plenty of room, this space was ready for a complete transformation. The wood accent wall ties in beautifully with the exposed wooden beams across the ceiling. The chandelier and more modern elements like the tilework and soaking tub balance the rustic aspects of this design to keep it cozy but elegant.

Our clients prepare for the future in this whole house renovation with safe, accessible design using eco-friendly, sustainable materials. Master bath includes wider entry door, zero threshold shower with infinity drain, collapsible shower bench, niche and grab bars. Heated towel rack, kohler and grohe hardware throughout. Maple wood vanity in butterscotch and corian countertops with integrated sinks. Energy efficient insulation used throughout saves money and reduces carbon footprint. We relocated sidewalks and driveway to accommodate garage workshop addition. Exterior also include new roof, trim, windows, doors and hardie siding. Kitchen features Starmark maple cabinets in honey, Coretec Iona Stone flooring, white glazed subway tiles. Wide open to dining, Coretec 5" plank in northwood oak flooring, white painted cabinets with natural wood countertop.
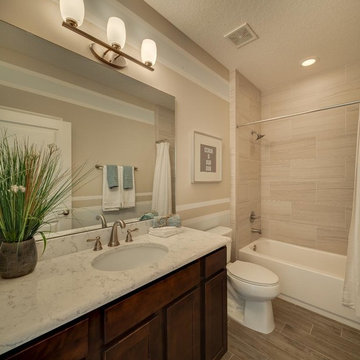
Пример оригинального дизайна: ванная комната среднего размера в классическом стиле с фасадами в стиле шейкер, темными деревянными фасадами, ванной в нише, душем над ванной, раздельным унитазом, бежевыми стенами, полом из ламината, душевой кабиной, врезной раковиной, мраморной столешницей и шторкой для ванной
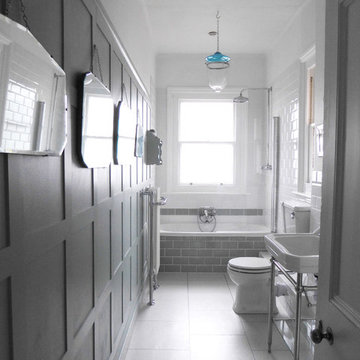
Fiona Evans
Идея дизайна: ванная комната среднего размера в классическом стиле с фасадами с утопленной филенкой, белыми фасадами, накладной ванной, душем над ванной, раздельным унитазом, белой плиткой, керамической плиткой, зелеными стенами, полом из ламината, белым полом, душем с распашными дверями и консольной раковиной
Идея дизайна: ванная комната среднего размера в классическом стиле с фасадами с утопленной филенкой, белыми фасадами, накладной ванной, душем над ванной, раздельным унитазом, белой плиткой, керамической плиткой, зелеными стенами, полом из ламината, белым полом, душем с распашными дверями и консольной раковиной

The master bath is highlighted by a open shower with dynamic tile.
Пример оригинального дизайна: большая главная ванная комната в классическом стиле с фасадами с выступающей филенкой, черными фасадами, накладной ванной, открытым душем, раздельным унитазом, синими стенами, полом из ламината, врезной раковиной, столешницей из кварцита, коричневым полом, разноцветной столешницей, сиденьем для душа, тумбой под две раковины и встроенной тумбой
Пример оригинального дизайна: большая главная ванная комната в классическом стиле с фасадами с выступающей филенкой, черными фасадами, накладной ванной, открытым душем, раздельным унитазом, синими стенами, полом из ламината, врезной раковиной, столешницей из кварцита, коричневым полом, разноцветной столешницей, сиденьем для душа, тумбой под две раковины и встроенной тумбой

На фото: маленькая ванная комната в классическом стиле с фасадами в стиле шейкер, белыми фасадами, накладной ванной, душем над ванной, унитазом-моноблоком, серой плиткой, плиткой кабанчик, белыми стенами, полом из ламината, душевой кабиной, врезной раковиной, столешницей из искусственного кварца, коричневым полом, душем с раздвижными дверями, белой столешницей, тумбой под одну раковину и встроенной тумбой для на участке и в саду
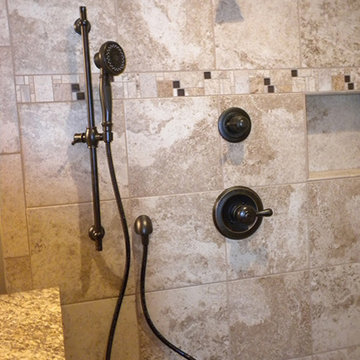
Свежая идея для дизайна: главная ванная комната среднего размера в классическом стиле с фасадами с выступающей филенкой, фасадами цвета дерева среднего тона, отдельно стоящей ванной, угловым душем, бежевыми стенами, полом из ламината, врезной раковиной, столешницей из гранита, бежевым полом и душем с распашными дверями - отличное фото интерьера
Ванная комната в классическом стиле с полом из ламината – фото дизайна интерьера
1