Ванная комната с полом из ламината и раковиной с пьедесталом – фото дизайна интерьера
Сортировать:
Бюджет
Сортировать:Популярное за сегодня
1 - 20 из 76 фото
1 из 3
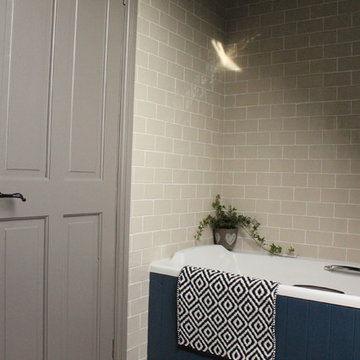
Pine cladding painted in Farrow and Ball Stiffkey Blue. Chic Craquele tiles from Topps Tiles. Door painted in Farrow and Ball Charleston Gray. Laminate floor, Colours from B&Q.
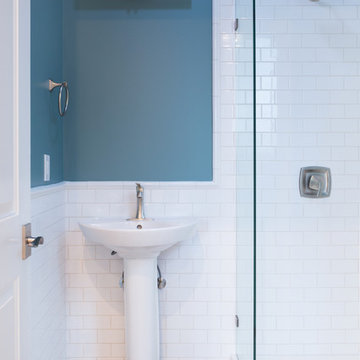
Стильный дизайн: ванная комната среднего размера в современном стиле с угловым душем, белой плиткой, плиткой кабанчик, синими стенами, полом из ламината, душевой кабиной, раковиной с пьедесталом, бежевым полом и душем с распашными дверями - последний тренд

The soft roman shades and fun plant container coordinate with the teal accent on the vintage clawfoot tub.
Стильный дизайн: маленькая ванная комната в современном стиле с ванной на ножках, душем над ванной, раздельным унитазом, полом из ламината, душевой кабиной, раковиной с пьедесталом, черным полом, шторкой для ванной, тумбой под одну раковину и панелями на части стены для на участке и в саду - последний тренд
Стильный дизайн: маленькая ванная комната в современном стиле с ванной на ножках, душем над ванной, раздельным унитазом, полом из ламината, душевой кабиной, раковиной с пьедесталом, черным полом, шторкой для ванной, тумбой под одну раковину и панелями на части стены для на участке и в саду - последний тренд
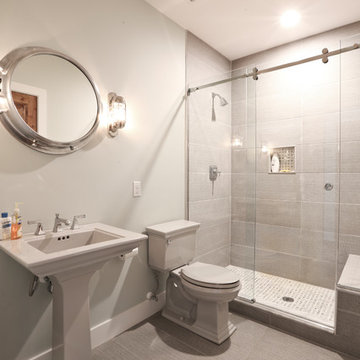
Master suite - looking at her walking closet and bathroom. Balcony from the master bedroom that overlooks the property.
Пример оригинального дизайна: ванная комната среднего размера в стиле кантри с душем в нише, унитазом-моноблоком, серой плиткой, керамогранитной плиткой, серыми стенами, душевой кабиной, раковиной с пьедесталом, серым полом, душем с раздвижными дверями, полом из ламината и столешницей из искусственного камня
Пример оригинального дизайна: ванная комната среднего размера в стиле кантри с душем в нише, унитазом-моноблоком, серой плиткой, керамогранитной плиткой, серыми стенами, душевой кабиной, раковиной с пьедесталом, серым полом, душем с раздвижными дверями, полом из ламината и столешницей из искусственного камня
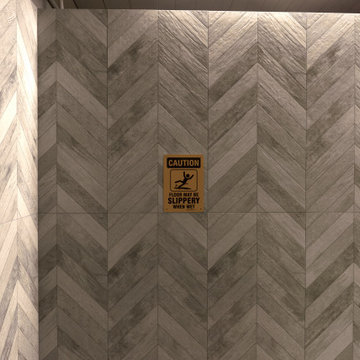
Black Rock was awarded the contract to remodel the Highlands Recreation Pool house. The facility had not been updated in a decade and we brought it up to a more modern and functional look.
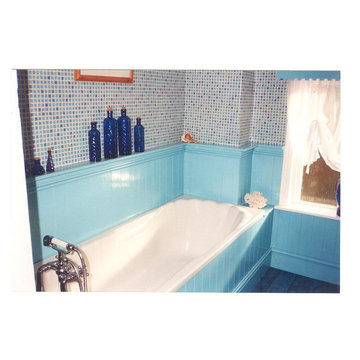
After bathroom re-fit.
Свежая идея для дизайна: маленькая детская ванная комната в стиле кантри с фасадами с выступающей филенкой, синими фасадами, накладной ванной, душем над ванной, белой плиткой, керамической плиткой, синими стенами, полом из ламината и раковиной с пьедесталом для на участке и в саду - отличное фото интерьера
Свежая идея для дизайна: маленькая детская ванная комната в стиле кантри с фасадами с выступающей филенкой, синими фасадами, накладной ванной, душем над ванной, белой плиткой, керамической плиткой, синими стенами, полом из ламината и раковиной с пьедесталом для на участке и в саду - отличное фото интерьера
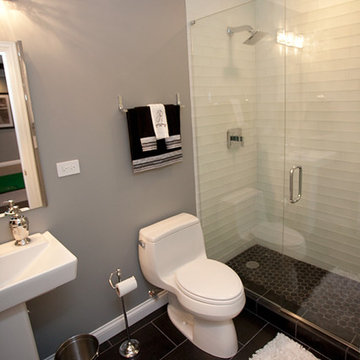
Mandi Backhaus Photography
Источник вдохновения для домашнего уюта: ванная комната среднего размера в стиле модернизм с раковиной с пьедесталом, душем в нише, унитазом-моноблоком, коричневой плиткой, серыми стенами, полом из ламината и душевой кабиной
Источник вдохновения для домашнего уюта: ванная комната среднего размера в стиле модернизм с раковиной с пьедесталом, душем в нише, унитазом-моноблоком, коричневой плиткой, серыми стенами, полом из ламината и душевой кабиной
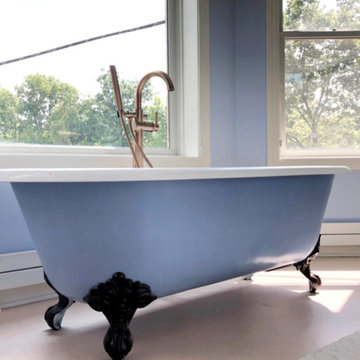
Master Suite, Sitting Room and Turret - Benjamin Moore Gossamer Blue #2123-40 and Laura Ashley Pale Sapphire 2 #1502. Our upstairs color scheme consists of variations of blue that flow from room to room. Queen Anne Victorian, Fairfield, Iowa. Belltown Design. Photography by Corelee Dey and Sharon Schmidt.
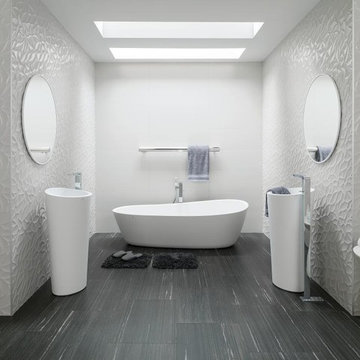
Porcelanosa Grupo
На фото: большая главная ванная комната в стиле модернизм с отдельно стоящей ванной, унитазом-моноблоком, белой плиткой, керамогранитной плиткой, белыми стенами, полом из ламината, раковиной с пьедесталом и серым полом
На фото: большая главная ванная комната в стиле модернизм с отдельно стоящей ванной, унитазом-моноблоком, белой плиткой, керамогранитной плиткой, белыми стенами, полом из ламината, раковиной с пьедесталом и серым полом
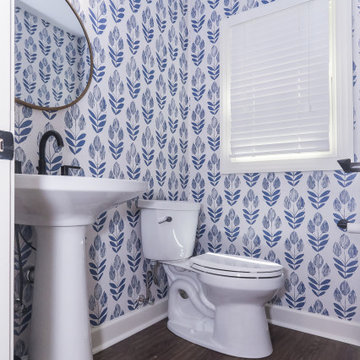
For the Mallard Walk powder room, all finishes, fixtures, wall covering, lighting, flooring and accessories were updated - which contemporized the space and brought it up to date.
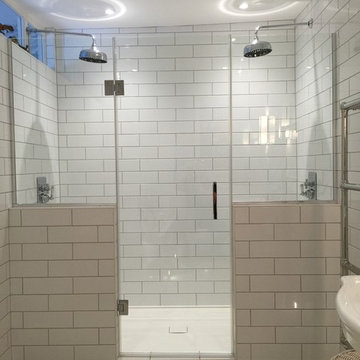
Источник вдохновения для домашнего уюта: детская ванная комната среднего размера в стиле модернизм с двойным душем, белой плиткой, белыми стенами, полом из ламината и раковиной с пьедесталом
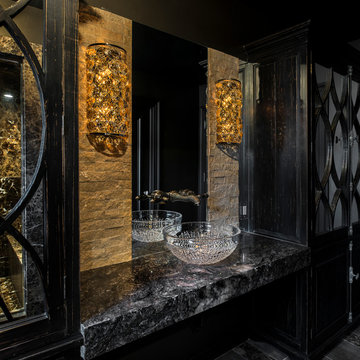
Пример оригинального дизайна: большая главная ванная комната в классическом стиле с черными фасадами, раковиной с пьедесталом, душем с распашными дверями, фасадами с утопленной филенкой, душем в нише, бежевой плиткой, каменной плиткой, черными стенами, полом из ламината, столешницей из искусственного кварца и черным полом
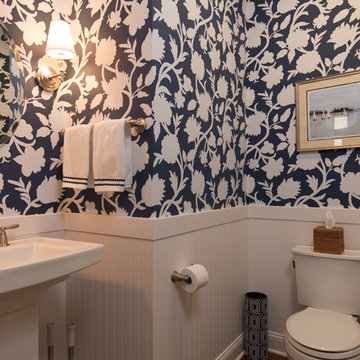
Kerry Riordan, Blu Lemonade Photography
На фото: маленькая ванная комната в стиле неоклассика (современная классика) с раздельным унитазом, синими стенами, полом из ламината, раковиной с пьедесталом и коричневым полом для на участке и в саду
На фото: маленькая ванная комната в стиле неоклассика (современная классика) с раздельным унитазом, синими стенами, полом из ламината, раковиной с пьедесталом и коричневым полом для на участке и в саду
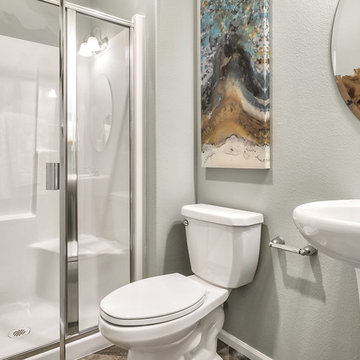
A 3/4 on the main level that uses wooden art to give it a warm feel.
Идея дизайна: ванная комната среднего размера в стиле фьюжн с белыми фасадами, душем в нише, унитазом-моноблоком, серыми стенами, полом из ламината, душевой кабиной, раковиной с пьедесталом, серым полом и душем с распашными дверями
Идея дизайна: ванная комната среднего размера в стиле фьюжн с белыми фасадами, душем в нише, унитазом-моноблоком, серыми стенами, полом из ламината, душевой кабиной, раковиной с пьедесталом, серым полом и душем с распашными дверями
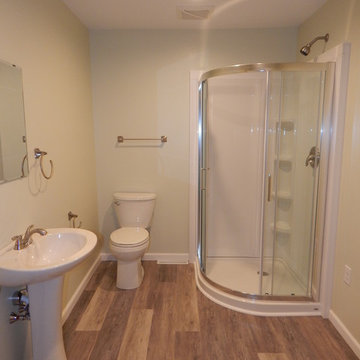
The result was very pleasing to the eye and to the purpose!
The first step was to remove all the old fixtures, remove the drywall, close up the window at the end of the room, and move the plumbing fixtures to fit the new layout and to accommodate the washer and dryer.
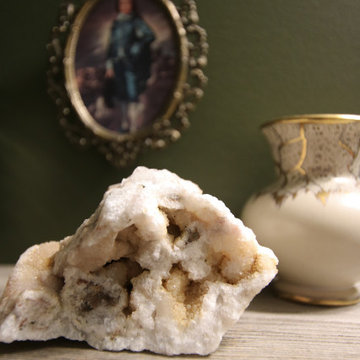
Being that this project was intended to be on a budget of less than $150, thrift shopping was an integral part of sourcing when it came to decor and accents! Here are a few wonderful finds.
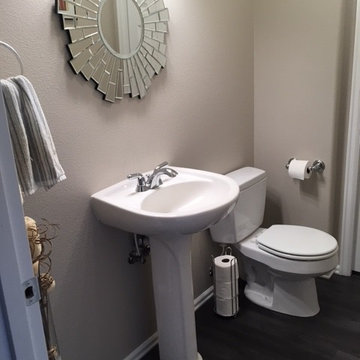
In January of 2017, I decided to remodel the entire 1st floor of my own home. I love midcentury modern style and wanted to change our tract home to a style I loved.
We removed the 3 types of flooring we had (carpet, hardwood and vinyl) and installed Coretec LVT XL Metropolis Oak throughout the 1st floor.
We chose to save money in the kitchen and paint out maple cabinetry that had yellowed, to Sherwin Williams Pure White and update all of the knobs to bar pulls. Our Formica countertops also had to go, and we replaced them with Silestone Royal Reef quartz with a square edge detail. An Artisan 16 guage undermount rectangle sink was added to complete the modern look I wanted. We additionally changed out the light fixtures in the living and dining rooms, and installed a new gas cooktop.
Our existing fireplace mantle was large and very traditional - not the style we wanted so we removed it and the tile surround and hearth. It was replaced with stacked stone to the ceiling with a curly walnut floating mantle we found on Etsy.
We have a small 1/2 bath on the 1st floor and we changed out the lighting to LED bulbs, added a new midcentury mirror and installed Coretec LVT flooring to replace the vinyl flooring.
This project took a month to complete and we love the transformation. We no longer have a home that looks like our neighbors - on the inside!
To complete the remodel we purchased a midcentury modern sofa and dining set.
На фото: ванная комната среднего размера в классическом стиле с ванной в нише, душем в нише, раздельным унитазом, черно-белой плиткой, удлиненной плиткой, бежевыми стенами, полом из ламината, душевой кабиной, раковиной с пьедесталом, столешницей из искусственного камня, бежевым полом и шторкой для ванной с
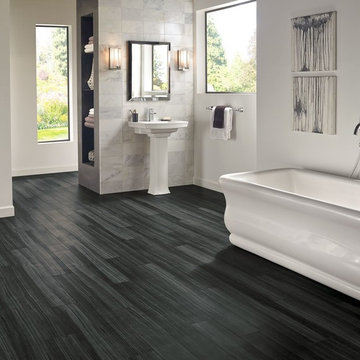
Стильный дизайн: большая главная ванная комната в современном стиле с отдельно стоящей ванной, серой плиткой, белой плиткой, керамической плиткой, белыми стенами, полом из ламината, раковиной с пьедесталом и черным полом - последний тренд
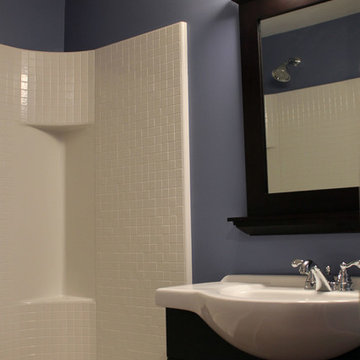
Photo by Kyle Oliver
Источник вдохновения для домашнего уюта: детская ванная комната среднего размера в классическом стиле с фасадами в стиле шейкер, темными деревянными фасадами, синими стенами, полом из ламината и раковиной с пьедесталом
Источник вдохновения для домашнего уюта: детская ванная комната среднего размера в классическом стиле с фасадами в стиле шейкер, темными деревянными фасадами, синими стенами, полом из ламината и раковиной с пьедесталом
Ванная комната с полом из ламината и раковиной с пьедесталом – фото дизайна интерьера
1