Оранжевая ванная комната с полом из ламината – фото дизайна интерьера
Сортировать:
Бюджет
Сортировать:Популярное за сегодня
1 - 20 из 32 фото
1 из 3

This elegant bathroom is a combination of modern design and pure lines. The use of white emphasizes the interplay of the forms. Although is a small bathroom, the layout and design of the volumes create a sensation of lightness and luminosity.
Photo: Viviana Cardozo
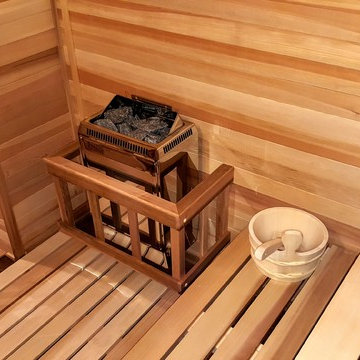
Beautiful stainless steel heater is guarded by a cedar fence. Cedar benches and duck board flooring add depth and plenty of space for friends to relax after a good workout.
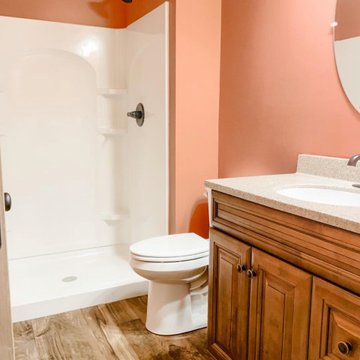
Источник вдохновения для домашнего уюта: совмещенный санузел в стиле рустика с открытым душем, полом из ламината, душевой кабиной, врезной раковиной, столешницей из ламината, коричневым полом, бежевой столешницей, тумбой под одну раковину и напольной тумбой

This rustic-inspired basement includes an entertainment area, two bars, and a gaming area. The renovation created a bathroom and guest room from the original office and exercise room. To create the rustic design the renovation used different naturally textured finishes, such as Coretec hard pine flooring, wood-look porcelain tile, wrapped support beams, walnut cabinetry, natural stone backsplashes, and fireplace surround,
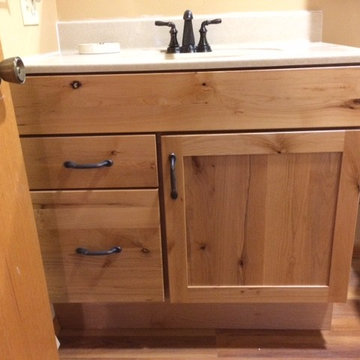
Rustic alder wood vanity and oil rubbed bronze fixtures
Свежая идея для дизайна: маленькая детская ванная комната в классическом стиле с фасадами с утопленной филенкой, светлыми деревянными фасадами, душем в нише, раздельным унитазом, бежевыми стенами, полом из ламината, монолитной раковиной и мраморной столешницей для на участке и в саду - отличное фото интерьера
Свежая идея для дизайна: маленькая детская ванная комната в классическом стиле с фасадами с утопленной филенкой, светлыми деревянными фасадами, душем в нише, раздельным унитазом, бежевыми стенами, полом из ламината, монолитной раковиной и мраморной столешницей для на участке и в саду - отличное фото интерьера

Crédit photo: Gilles Massicard
Свежая идея для дизайна: большой главный совмещенный санузел в современном стиле с открытыми фасадами, белыми фасадами, отдельно стоящей ванной, угловым душем, раздельным унитазом, белой плиткой, керамической плиткой, синими стенами, полом из ламината, накладной раковиной, столешницей из ламината, бежевым полом, открытым душем, бежевой столешницей, тумбой под две раковины, встроенной тумбой и балками на потолке - отличное фото интерьера
Свежая идея для дизайна: большой главный совмещенный санузел в современном стиле с открытыми фасадами, белыми фасадами, отдельно стоящей ванной, угловым душем, раздельным унитазом, белой плиткой, керамической плиткой, синими стенами, полом из ламината, накладной раковиной, столешницей из ламината, бежевым полом, открытым душем, бежевой столешницей, тумбой под две раковины, встроенной тумбой и балками на потолке - отличное фото интерьера

Chatsworth, CA / Complete Second Floor Addition / Bathroom
Installation of all tile work; Shower, floors and walls. All required plumbing and electrical work. Installation of shower enclosure and toilet and a fresh paint to finish.
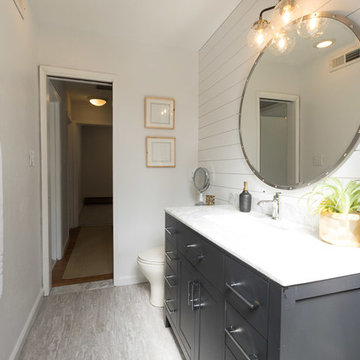
Photography by Latisha Willis
Источник вдохновения для домашнего уюта: маленькая главная ванная комната в стиле фьюжн с фасадами с выступающей филенкой, черными фасадами, накладной ванной, душем в нише, унитазом-моноблоком, серой плиткой, плиткой из листового камня, белыми стенами, полом из ламината, консольной раковиной, мраморной столешницей, серым полом, открытым душем, белой столешницей, напольной тумбой и стенами из вагонки для на участке и в саду
Источник вдохновения для домашнего уюта: маленькая главная ванная комната в стиле фьюжн с фасадами с выступающей филенкой, черными фасадами, накладной ванной, душем в нише, унитазом-моноблоком, серой плиткой, плиткой из листового камня, белыми стенами, полом из ламината, консольной раковиной, мраморной столешницей, серым полом, открытым душем, белой столешницей, напольной тумбой и стенами из вагонки для на участке и в саду
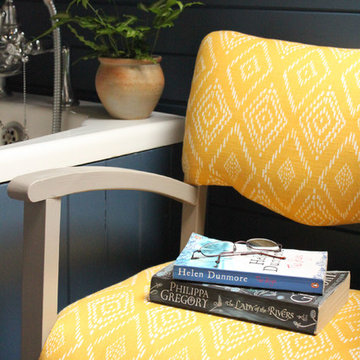
Pine cladding painted in Farrow and Ball Stiffkey Blue. Chic Craquele tiles from Topps Tiles. Door (just visible) painted in Farrow and Ball Charleston Gray. Chair, painted in Charleston Gray, re-upholstered in Mila Fabric in Saffron from John Lewis.
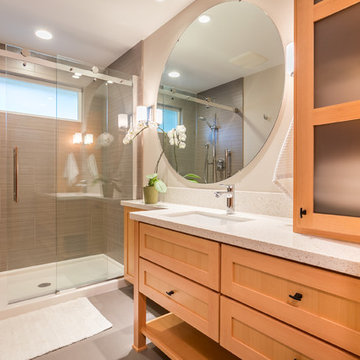
The Vine Studio - Amy Dill Photographer
На фото: ванная комната среднего размера в современном стиле с светлыми деревянными фасадами, открытым душем, раздельным унитазом, серой плиткой, керамической плиткой, бежевыми стенами, полом из ламината, врезной раковиной, серым полом, душем с раздвижными дверями, фасадами с утопленной филенкой, душевой кабиной и столешницей из искусственного камня
На фото: ванная комната среднего размера в современном стиле с светлыми деревянными фасадами, открытым душем, раздельным унитазом, серой плиткой, керамической плиткой, бежевыми стенами, полом из ламината, врезной раковиной, серым полом, душем с раздвижными дверями, фасадами с утопленной филенкой, душевой кабиной и столешницей из искусственного камня
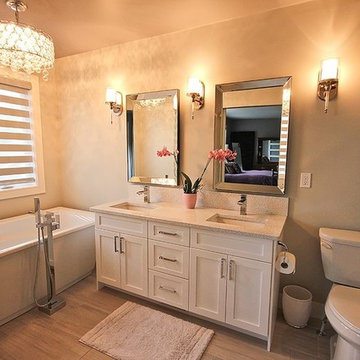
Пример оригинального дизайна: главная ванная комната среднего размера в современном стиле с фасадами в стиле шейкер, белыми фасадами, отдельно стоящей ванной, угловым душем, раздельным унитазом, бежевыми стенами, полом из ламината, врезной раковиной, столешницей из известняка, бежевым полом и душем с распашными дверями
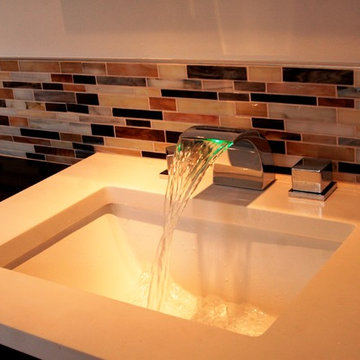
Faucet water color shows temperature of water
Свежая идея для дизайна: большая главная ванная комната в современном стиле с разноцветной плиткой, стеклянной плиткой, бежевыми стенами, врезной раковиной, плоскими фасадами, черными фасадами, накладной ванной, полом из ламината, столешницей из искусственного камня, бежевым полом, угловым душем, раздельным унитазом и открытым душем - отличное фото интерьера
Свежая идея для дизайна: большая главная ванная комната в современном стиле с разноцветной плиткой, стеклянной плиткой, бежевыми стенами, врезной раковиной, плоскими фасадами, черными фасадами, накладной ванной, полом из ламината, столешницей из искусственного камня, бежевым полом, угловым душем, раздельным унитазом и открытым душем - отличное фото интерьера
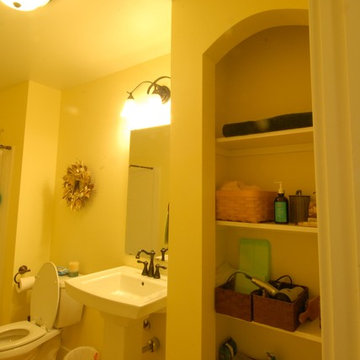
The bathroom features more built in shelves to keep the feel open, and have tons of space!
Идея дизайна: ванная комната среднего размера в стиле кантри с ванной в нише, душем над ванной, унитазом-моноблоком, желтыми стенами и полом из ламината
Идея дизайна: ванная комната среднего размера в стиле кантри с ванной в нише, душем над ванной, унитазом-моноблоком, желтыми стенами и полом из ламината
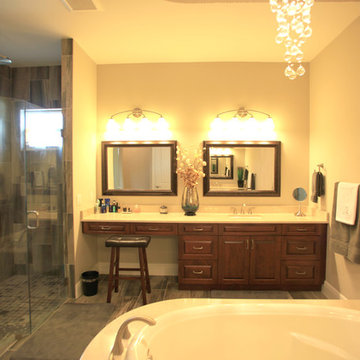
Photography by Michael Gerrior
Источник вдохновения для домашнего уюта: большая главная ванная комната в стиле неоклассика (современная классика) с фасадами с выступающей филенкой, фасадами цвета дерева среднего тона, отдельно стоящей ванной, угловым душем, унитазом-моноблоком, бежевыми стенами, полом из ламината, врезной раковиной, мраморной столешницей, разноцветным полом и душем с распашными дверями
Источник вдохновения для домашнего уюта: большая главная ванная комната в стиле неоклассика (современная классика) с фасадами с выступающей филенкой, фасадами цвета дерева среднего тона, отдельно стоящей ванной, угловым душем, унитазом-моноблоком, бежевыми стенами, полом из ламината, врезной раковиной, мраморной столешницей, разноцветным полом и душем с распашными дверями
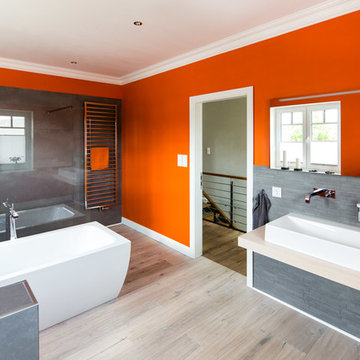
Свежая идея для дизайна: ванная комната в современном стиле с отдельно стоящей ванной, душем без бортиков, серой плиткой, оранжевыми стенами, полом из ламината, настольной раковиной и открытым душем - отличное фото интерьера
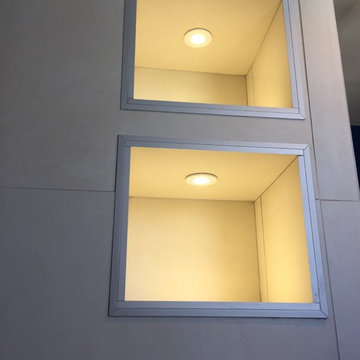
Antoine LEJEUNE
На фото: большая главная ванная комната в современном стиле с фасадами с декоративным кантом, фасадами цвета дерева среднего тона, душем без бортиков, раздельным унитазом, белой плиткой, керамической плиткой, белыми стенами, полом из ламината, накладной раковиной, мраморной столешницей и черным полом
На фото: большая главная ванная комната в современном стиле с фасадами с декоративным кантом, фасадами цвета дерева среднего тона, душем без бортиков, раздельным унитазом, белой плиткой, керамической плиткой, белыми стенами, полом из ламината, накладной раковиной, мраморной столешницей и черным полом
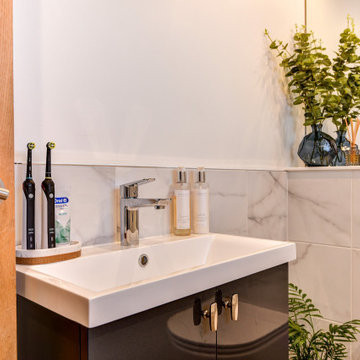
Relaxing Bathroom in Horsham, West Sussex
Marble tiling, contemporary furniture choices and ambient lighting create a spa-like bathroom space for this Horsham client.
The Brief
Our Horsham-based bathroom designer Martin was tasked with creating a new layout as well as implementing a relaxing and spa-like feel in this Horsham bathroom.
Within the compact space, Martin had to incorporate plenty of storage and some nice features to make the room feel inviting, but not cluttered in any way.
It was clear a unique layout and design were required to achieve all elements of this brief.
Design Elements
A unique design is exactly what Martin has conjured for this client.
The most impressive part of the design is the storage and mirror area at the rear of the room. A clever combination of Graphite Grey Mereway furniture has been used above the ledge area to provide this client with hidden away storage, a large mirror area and a space to store some bathing essentials.
This area also conceals some of the ambient, spa-like features within this room.
A concealed cistern is fitted behind white marble tiles, whilst a niche adds further storage for bathing items. Discrete downlights are fitted above the mirror and within the tiled niche area to create a nice ambience to the room.
Special Inclusions
A larger bath was a key requirement of the brief, and so Martin has incorporated a large designer-style bath ideal for relaxing. Around the bath area are plenty of places for decorative items.
Opposite, a smaller wall-hung unit provides additional storage and is also equipped with an integrated sink, in the same Graphite Grey finish.
Project Highlight
The numerous decorative areas are a great highlight of this project.
Each add to the relaxing ambience of this bathroom and provide a place to store decorative items that contribute to the spa-like feel. They also highlight the great thought that has gone into the design of this space.
The End Result
The result is a bathroom that delivers upon all the requirements of this client’s brief and more. This project is also a great example of what can be achieved within a compact bathroom space, and what can be achieved with a well-thought-out design.
If you are seeking a transformation to your bathroom space, discover how our expert designers can create a great design that meets all your requirements.
To arrange a free design appointment visit a showroom or book an appointment now!
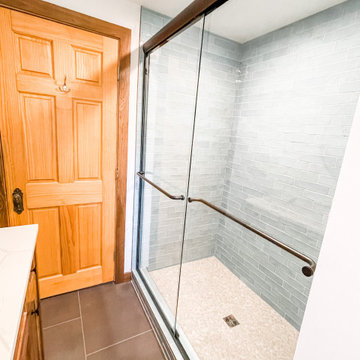
Источник вдохновения для домашнего уюта: маленькая ванная комната в стиле модернизм с фасадами с выступающей филенкой, угловым душем, полом из ламината, врезной раковиной, столешницей из кварцита, серым полом, душем с раздвижными дверями, белой столешницей, тумбой под одну раковину и встроенной тумбой для на участке и в саду
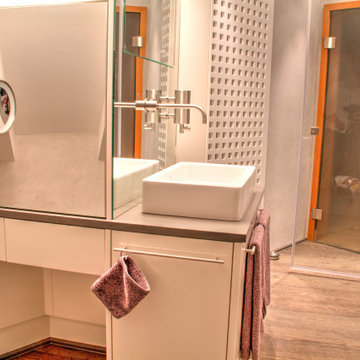
Besonderheit: Moderner Style, mit Fugenlosen Wänden in Betonstyle
Konzept: Vollkonnzept, komplette Planung und Ausführung ducrh Tegernseer Badmanufaktur
Projektart: Renovierung Baderneuerung, Entkernung alter Badezimmerbereich, Neuaufbau der Dachisolierung und Verkleidung von Dach & Dachgaube
Projektkat: EFH / DG
Umbaufläche ca. 8 am
Produkte: Dusche, WC, Waschtisch-Möbelsäule mit integrierten Schränken, Schminksitzplatz und Plane Sigel/Spiegelschrank Lösung
Leistung: Entkernung und Demontage, Decken und Gauben Verkleidungen aus Trockenbau, Sanitär, Fliesen und Natursteinarbeiten, Beleuchtung, Putz. Der Zugang erfolgte währen der Baumaßnahme über ein eigens montiertes Gerüst.
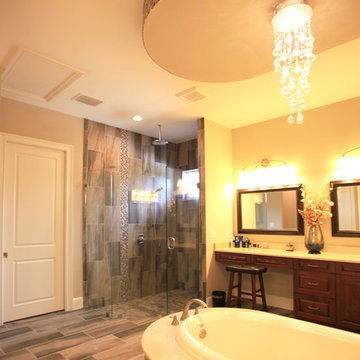
Photography by Michael Gerrior
Источник вдохновения для домашнего уюта: большая главная ванная комната в стиле неоклассика (современная классика) с фасадами с выступающей филенкой, фасадами цвета дерева среднего тона, отдельно стоящей ванной, угловым душем, унитазом-моноблоком, бежевыми стенами, полом из ламината, врезной раковиной, мраморной столешницей, разноцветным полом и душем с распашными дверями
Источник вдохновения для домашнего уюта: большая главная ванная комната в стиле неоклассика (современная классика) с фасадами с выступающей филенкой, фасадами цвета дерева среднего тона, отдельно стоящей ванной, угловым душем, унитазом-моноблоком, бежевыми стенами, полом из ламината, врезной раковиной, мраморной столешницей, разноцветным полом и душем с распашными дверями
Оранжевая ванная комната с полом из ламината – фото дизайна интерьера
1