Ванная комната с окном – фото дизайна интерьера
Сортировать:
Бюджет
Сортировать:Популярное за сегодня
101 - 120 из 2 867 фото
1 из 2
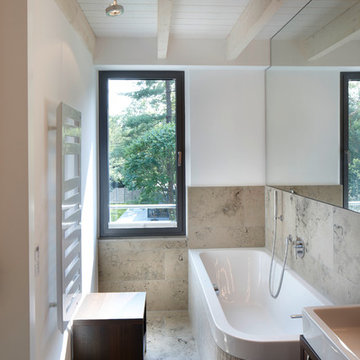
Свежая идея для дизайна: ванная комната в современном стиле с темными деревянными фасадами, угловой ванной, каменной плиткой, белыми стенами, настольной раковиной, столешницей из дерева, мраморным полом и окном - отличное фото интерьера
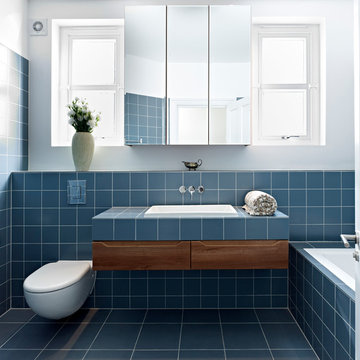
David Churchill
Пример оригинального дизайна: ванная комната среднего размера в современном стиле с фасадами цвета дерева среднего тона, столешницей из плитки, накладной ванной, накладной раковиной, инсталляцией, синей плиткой, белыми стенами, окном и плоскими фасадами
Пример оригинального дизайна: ванная комната среднего размера в современном стиле с фасадами цвета дерева среднего тона, столешницей из плитки, накладной ванной, накладной раковиной, инсталляцией, синей плиткой, белыми стенами, окном и плоскими фасадами
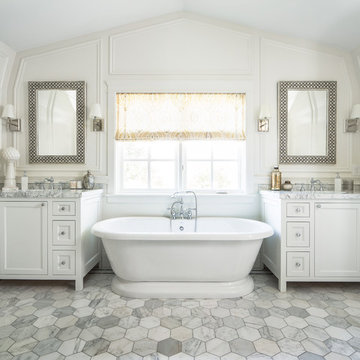
Scott Davis Photography
Свежая идея для дизайна: главная ванная комната в классическом стиле с фасадами в стиле шейкер, белыми фасадами, отдельно стоящей ванной, белыми стенами и окном - отличное фото интерьера
Свежая идея для дизайна: главная ванная комната в классическом стиле с фасадами в стиле шейкер, белыми фасадами, отдельно стоящей ванной, белыми стенами и окном - отличное фото интерьера
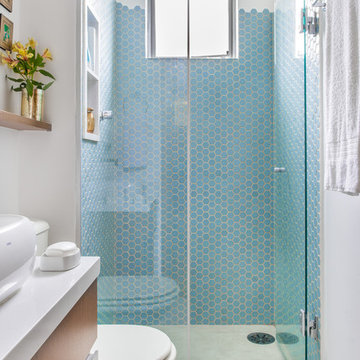
Foto Adriano Escanhuela - São Paulo
На фото: маленькая ванная комната в стиле фьюжн с синей плиткой, керамической плиткой, белыми стенами, полом из керамогранита и окном для на участке и в саду с
На фото: маленькая ванная комната в стиле фьюжн с синей плиткой, керамической плиткой, белыми стенами, полом из керамогранита и окном для на участке и в саду с
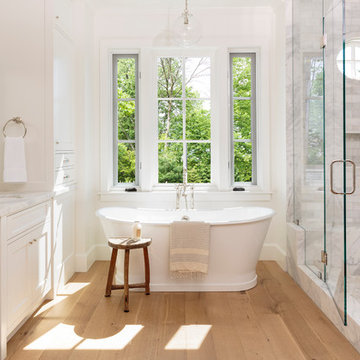
Mark Lohman
Свежая идея для дизайна: главная ванная комната в классическом стиле с врезной раковиной, фасадами с утопленной филенкой, белыми фасадами, отдельно стоящей ванной, душем в нише, белыми стенами, светлым паркетным полом и окном - отличное фото интерьера
Свежая идея для дизайна: главная ванная комната в классическом стиле с врезной раковиной, фасадами с утопленной филенкой, белыми фасадами, отдельно стоящей ванной, душем в нише, белыми стенами, светлым паркетным полом и окном - отличное фото интерьера
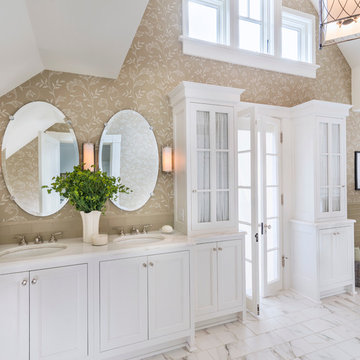
Nat Rea
Пример оригинального дизайна: главная ванная комната в морском стиле с врезной раковиной, фасадами с утопленной филенкой, белыми фасадами, бежевой плиткой, разноцветными стенами, плиткой кабанчик и окном
Пример оригинального дизайна: главная ванная комната в морском стиле с врезной раковиной, фасадами с утопленной филенкой, белыми фасадами, бежевой плиткой, разноцветными стенами, плиткой кабанчик и окном
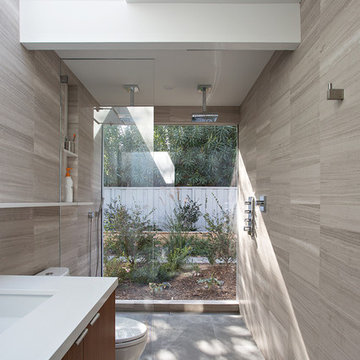
Klopf Architecture, Arterra Landscape Architects, and Flegels Construction updated a classic Eichler open, indoor-outdoor home. Expanding on the original walls of glass and connection to nature that is common in mid-century modern homes. The completely openable walls allow the homeowners to truly open up the living space of the house, transforming it into an open air pavilion, extending the living area outdoors to the private side yards, and taking maximum advantage of indoor-outdoor living opportunities. Taking the concept of borrowed landscape from traditional Japanese architecture, the fountain, concrete bench wall, and natural landscaping bound the indoor-outdoor space. The Truly Open Eichler is a remodeled single-family house in Palo Alto. This 1,712 square foot, 3 bedroom, 2.5 bathroom is located in the heart of the Silicon Valley.
Klopf Architecture Project Team: John Klopf, AIA, Geoff Campen, and Angela Todorova
Landscape Architect: Arterra Landscape Architects
Structural Engineer: Brian Dotson Consulting Engineers
Contractor: Flegels Construction
Photography ©2014 Mariko Reed
Location: Palo Alto, CA
Year completed: 2014
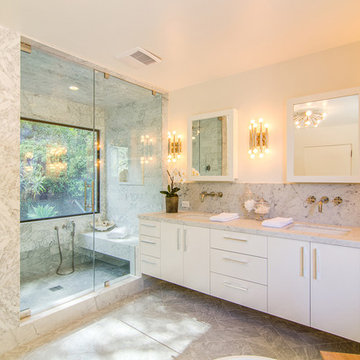
На фото: ванная комната в современном стиле с плоскими фасадами, душем в нише и окном
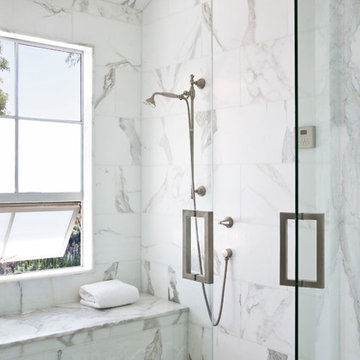
Пример оригинального дизайна: ванная комната в классическом стиле с белой плиткой, каменной плиткой и окном
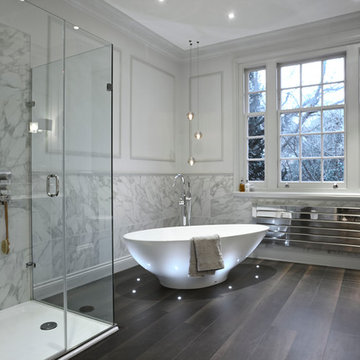
Идея дизайна: ванная комната в современном стиле с отдельно стоящей ванной, угловым душем, белой плиткой, белыми стенами, темным паркетным полом и окном
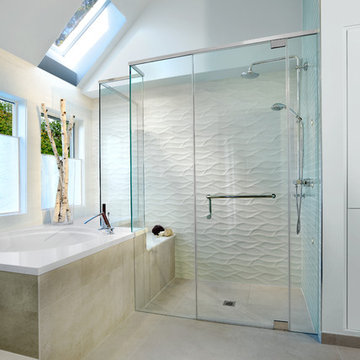
Arnal Photography
Источник вдохновения для домашнего уюта: ванная комната в морском стиле с японской ванной, угловым душем, белой плиткой, белыми стенами и окном
Источник вдохновения для домашнего уюта: ванная комната в морском стиле с японской ванной, угловым душем, белой плиткой, белыми стенами и окном
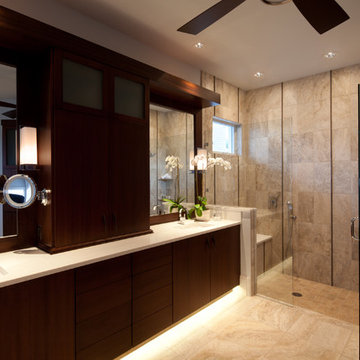
Lori Hamilton Photography
Свежая идея для дизайна: главная ванная комната среднего размера в современном стиле с врезной раковиной, темными деревянными фасадами, душем в нише, бежевой плиткой, плоскими фасадами, столешницей из известняка, полом из известняка, плиткой из известняка и окном - отличное фото интерьера
Свежая идея для дизайна: главная ванная комната среднего размера в современном стиле с врезной раковиной, темными деревянными фасадами, душем в нише, бежевой плиткой, плоскими фасадами, столешницей из известняка, полом из известняка, плиткой из известняка и окном - отличное фото интерьера
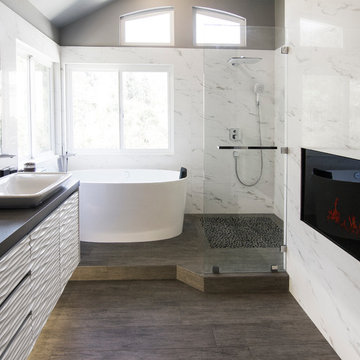
Modern Bathroom inspired by natural elements. The wood-textured tile flooring is bordered with soothing water like textured cabinets on one side and a warming fireplace on the other.
Free standing volcanic limestone bathtub by Victoria + Albert
PuraVida series Faucet and Shower head from Hansgrohe
Above-Counter Sink by Duravit
3-D textured cabinets by Soho Kitchen Studio Inc.
Soho Kitchen Studio Inc.
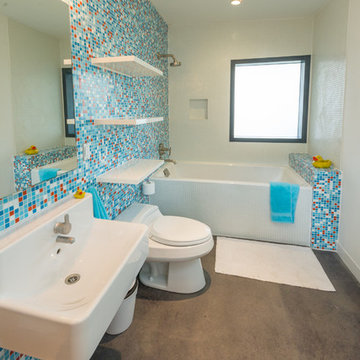
Источник вдохновения для домашнего уюта: детская ванная комната среднего размера в современном стиле с подвесной раковиной, открытыми фасадами, белыми фасадами, ванной в нише, душем над ванной, унитазом-моноблоком, синей плиткой, разноцветной плиткой, плиткой мозаикой, белыми стенами, бетонным полом, серым полом и окном
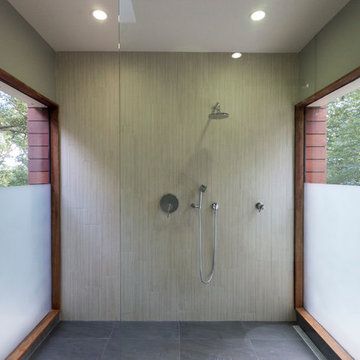
Photography by Jim Tetro
This house, built in the 1960s, sits southfacing on a terrific wooded lot in Bethesda, Maryland.
The owners desire a whole-house renovation which would improve the general building fabric and systems, and extend the sense of living out of doors in all seasons.
The original sixties-modern character is preserved and the renovation extends the design forward into a contemporary, modern approach. Connections to and through the site are enhanced through the creation of new larger window and door openings.
Screened porches and decks perch above the sloped and wooded site. The new kitchen and bathrooms allow for opportunities to feel out-of -doors while preparing, cooking, dining, and bathing.
Smart passive strategies guide the environmental choices for this project, including envelope improvements, updated mechanical systems, and on-site stormwater management.
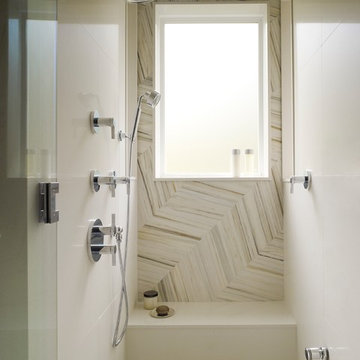
Matthew Millman
Стильный дизайн: ванная комната в современном стиле с душем в нише и окном - последний тренд
Стильный дизайн: ванная комната в современном стиле с душем в нише и окном - последний тренд
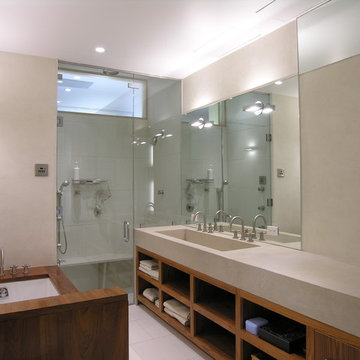
Master Bath with continuous limestone slab "horse trough" sink with makeup counter at right, supported by custom walnut cabinetry below. Mirrored wall complimented by artisan hand finished plaster work. At left custom oiled teak deck with tub below. At center stone tiled steam shower with stone slab seating below and clerestory opening above to Kitchen beyond.
Video narrative: http://www.youtube.com/watch?v=1y58JIJ9Cog
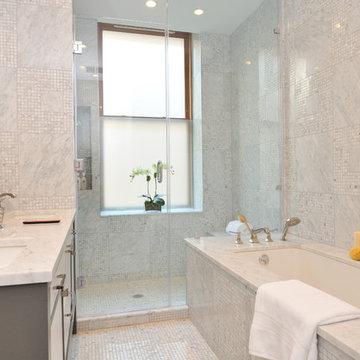
На фото: ванная комната в современном стиле с плиткой мозаикой, серой плиткой, полом из мозаичной плитки и окном с
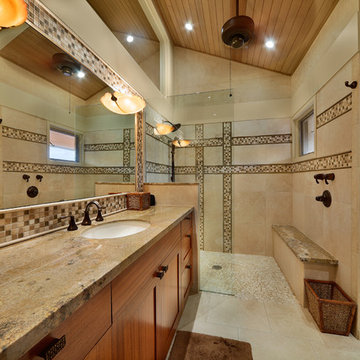
Tropical Light Photography
На фото: большая главная ванная комната в морском стиле с душем без бортиков, плиткой мозаикой, фасадами в стиле шейкер, фасадами цвета дерева среднего тона, коричневой плиткой, бежевыми стенами, врезной раковиной, столешницей из гранита и окном
На фото: большая главная ванная комната в морском стиле с душем без бортиков, плиткой мозаикой, фасадами в стиле шейкер, фасадами цвета дерева среднего тона, коричневой плиткой, бежевыми стенами, врезной раковиной, столешницей из гранита и окном
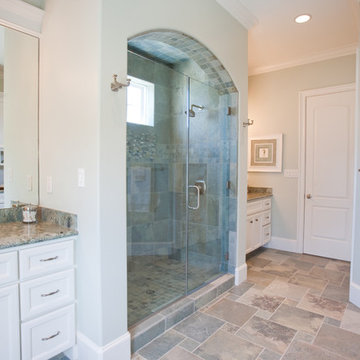
Photographed by: Julie Soefer Photography
Идея дизайна: ванная комната в классическом стиле с столешницей из гранита, плиткой из сланца и окном
Идея дизайна: ванная комната в классическом стиле с столешницей из гранита, плиткой из сланца и окном
Ванная комната с окном – фото дизайна интерьера
6