Ванная комната с накладной ванной и окном – фото дизайна интерьера
Сортировать:
Бюджет
Сортировать:Популярное за сегодня
1 - 20 из 267 фото
1 из 3
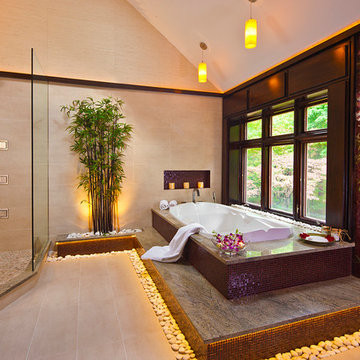
photo by Kenneth P Volpe, Transposure
Свежая идея для дизайна: главная ванная комната в восточном стиле с накладной ванной, угловым душем, разноцветной плиткой и окном - отличное фото интерьера
Свежая идея для дизайна: главная ванная комната в восточном стиле с накладной ванной, угловым душем, разноцветной плиткой и окном - отличное фото интерьера
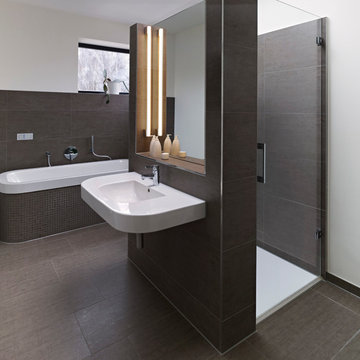
Свежая идея для дизайна: большая главная ванная комната в современном стиле с подвесной раковиной, накладной ванной, душем без бортиков, коричневой плиткой, плиткой мозаикой, белыми стенами и окном - отличное фото интерьера
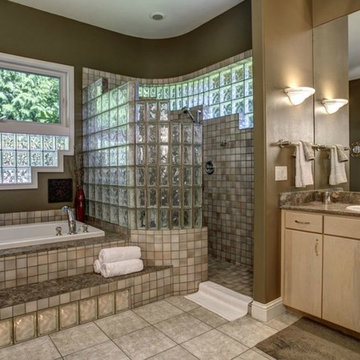
Свежая идея для дизайна: ванная комната в классическом стиле с накладной раковиной, плоскими фасадами, светлыми деревянными фасадами, накладной ванной, открытым душем, бежевой плиткой и окном - отличное фото интерьера
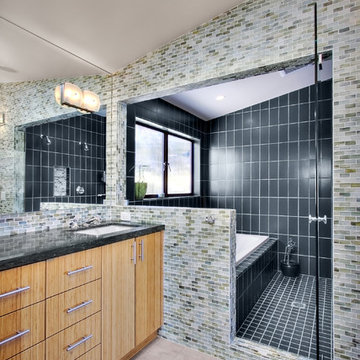
На фото: ванная комната в современном стиле с врезной раковиной, плоскими фасадами, фасадами цвета дерева среднего тона, накладной ванной, душем над ванной, разноцветной плиткой и окном с

Our custom homes are built on the Space Coast in Brevard County, FL in the growing communities of Melbourne, FL and Viera, FL. As a custom builder in Brevard County we build custom homes in the communities of Wyndham at Duran, Charolais Estates, Casabella, Fairway Lakes and on your own lot.

Свежая идея для дизайна: ванная комната среднего размера в современном стиле с врезной раковиной, плоскими фасадами, светлыми деревянными фасадами, накладной ванной, угловым душем, бежевой плиткой, полом из галечной плитки, окном, белыми стенами, разноцветным полом, открытым душем и тумбой под две раковины - отличное фото интерьера
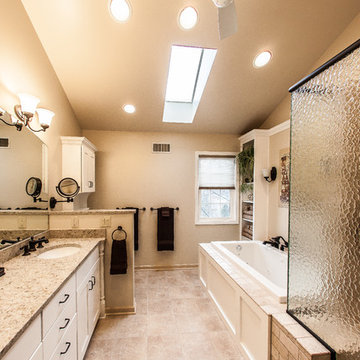
Created this bathroom for a client that wanted both modern and traditional elements. Bringing in Old World features while maintaining a fresh and modern look. Cabinets are white squared, a simple design.

Пример оригинального дизайна: большая главная ванная комната в деревянном доме в стиле рустика с темными деревянными фасадами, накладной ванной, коричневыми стенами, столешницей из дерева, коричневой столешницей, окном и плоскими фасадами
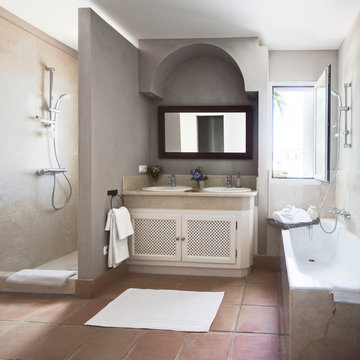
Fotografía: masfotogenica fotografia
Стильный дизайн: главная ванная комната среднего размера в стиле кантри с накладной раковиной, белыми фасадами, открытым душем, полом из терракотовой плитки, накладной ванной, серыми стенами, мраморной столешницей, открытым душем и окном - последний тренд
Стильный дизайн: главная ванная комната среднего размера в стиле кантри с накладной раковиной, белыми фасадами, открытым душем, полом из терракотовой плитки, накладной ванной, серыми стенами, мраморной столешницей, открытым душем и окном - последний тренд
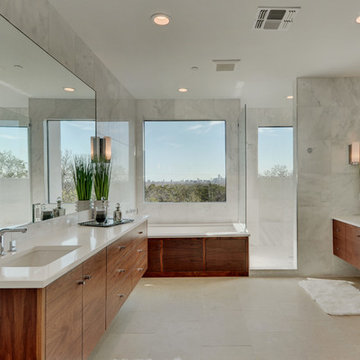
Стильный дизайн: главная ванная комната в современном стиле с врезной раковиной, плоскими фасадами, фасадами цвета дерева среднего тона, накладной ванной, угловым душем, серой плиткой и окном - последний тренд
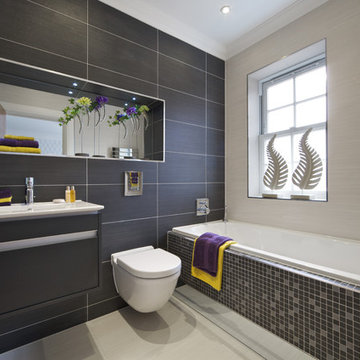
На фото: ванная комната в современном стиле с монолитной раковиной, плоскими фасадами, серыми фасадами, накладной ванной, инсталляцией, серой плиткой, керамогранитной плиткой и окном с
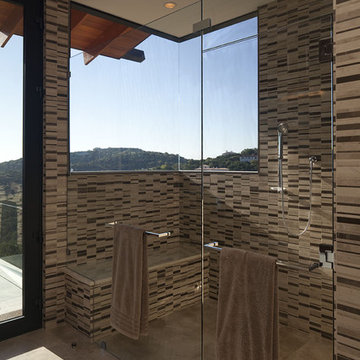
Свежая идея для дизайна: большая главная ванная комната в современном стиле с душем без бортиков, бежевой плиткой, плоскими фасадами, фасадами цвета дерева среднего тона, накладной ванной, каменной плиткой, коричневыми стенами, полом из керамогранита, врезной раковиной, столешницей из искусственного камня и окном - отличное фото интерьера
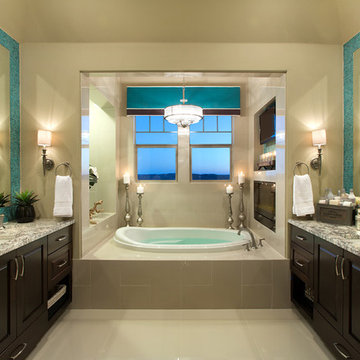
The large master bathroom in this house is luxurious with his & her vanities, a bathtub with a television AND fireplace as well as beautiful finishes! A daring and striking turquoise tile backsplash is brought to the ceiling and frames the two mirrors and adds a playful touch to the space.
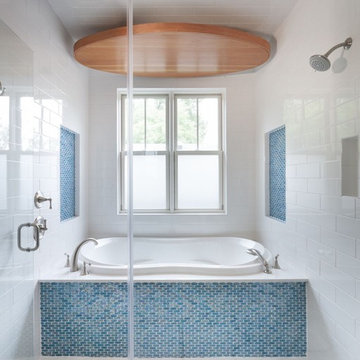
Photo By Whit Preston
Идея дизайна: ванная комната в современном стиле с накладной ванной, душем над ванной, синей плиткой, плиткой мозаикой и окном
Идея дизайна: ванная комната в современном стиле с накладной ванной, душем над ванной, синей плиткой, плиткой мозаикой и окном
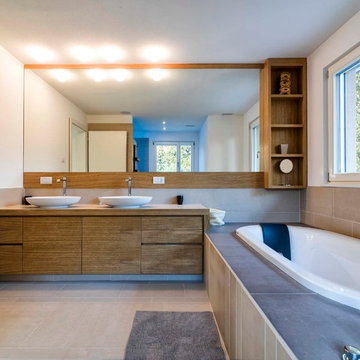
Multiplo Studio ha realizzato il primo edificio residenziale con la tecnologia SOLIGNO by Rubner Klimahaus / CasaClima.
Pareti in legno massiccio stratificato e assemblato senza uso di colle e viti.
Per saperne di più: www.haus.rubner.com alla pagina sistemi costruttivi, oppure www.soligno.com.
La SOLIGNO ha vinto il premio Rekam 2010 per l’innovazione in bioedilizia.
Impianto domotico realizzato da Amadeus Network Solution: http://www.amadeusns.net/
Foto by Simone Zuberbuhler & Paolo Belvedere

Distribuimos de manera mas funcional los elementos del baño original, aportando una bañera de grandes dimensiones y un mobiliario con mucha capacidad.
Escogemos unas baldosas fabricadas con material reciclado y KM0 que aportan el toque manual con su textura desigual en los baños.
Los grifos trabajan a baja presión, con ahorro de agua y materiales de larga durabilidad preparados para convivir con la cal del agua de Barcelona.
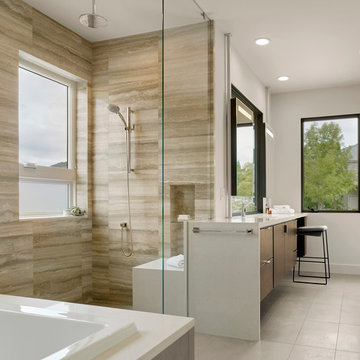
In the Blackhawk neighborhood of Danville, a home’s interior changes dramatically with a modern renovation that opens up the spaces, adds natural light, and highlights the outside world. Removing walls, adding more windows including skylights, and using a white and dark brown base-palette evokes a light, airy, but grounded experience to take in the beautiful landscapes of Danville.
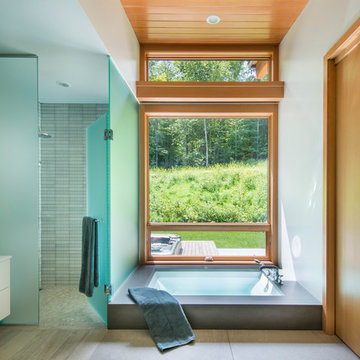
This house is discreetly tucked into its wooded site in the Mad River Valley near the Sugarbush Resort in Vermont. The soaring roof lines complement the slope of the land and open up views though large windows to a meadow planted with native wildflowers. The house was built with natural materials of cedar shingles, fir beams and native stone walls. These materials are complemented with innovative touches including concrete floors, composite exterior wall panels and exposed steel beams. The home is passively heated by the sun, aided by triple pane windows and super-insulated walls.
Photo by: Nat Rea Photography
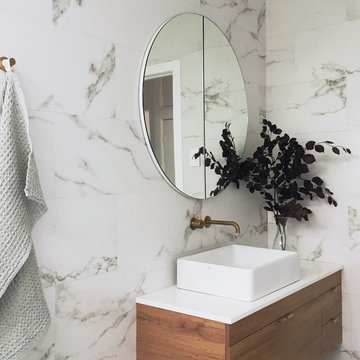
A family bathroom has been completely redesigned from a dated 1940s style to a clean and crisp contemporary space. This bathroom has a tight footprint but has been well designed to include an inset bath, separate shower, toilet and 1200mm vanity.
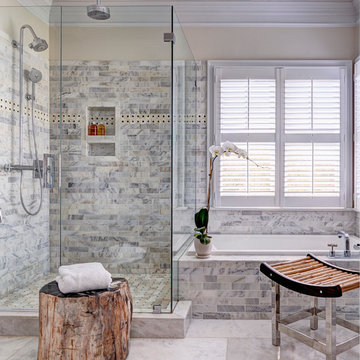
Photographer- Dustin Peck
http://www.houzz.com/pro/dpphoto/dustinpeckphotographyinc
Designer- Jeff Snyder
http://www.houzz.com/pro/pablo919/simons-house-interiors
June/July
2015
Practice What You Preach
http://www.urbanhomemagazine.com/feature/1371
Ванная комната с накладной ванной и окном – фото дизайна интерьера
1