Детская ванная комната с окном – фото дизайна интерьера
Сортировать:Популярное за сегодня
1 - 20 из 103 фото

Пример оригинального дизайна: детская ванная комната среднего размера, в белых тонах с отделкой деревом в стиле неоклассика (современная классика) с плоскими фасадами, бежевыми фасадами, ванной в нише, унитазом-моноблоком, коричневой плиткой, керамической плиткой, коричневыми стенами, полом из керамической плитки, врезной раковиной, столешницей из искусственного камня, коричневым полом, белой столешницей, окном, тумбой под две раковины, встроенной тумбой и балками на потолке
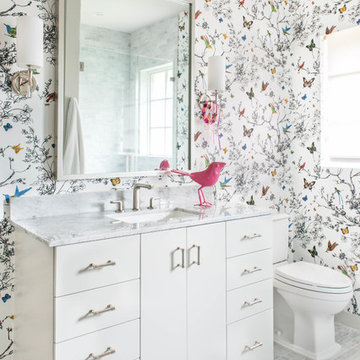
Reagen Taylor Photography
Свежая идея для дизайна: детская ванная комната в современном стиле с плоскими фасадами, белыми фасадами, раздельным унитазом, разноцветными стенами, врезной раковиной, серым полом и окном - отличное фото интерьера
Свежая идея для дизайна: детская ванная комната в современном стиле с плоскими фасадами, белыми фасадами, раздельным унитазом, разноцветными стенами, врезной раковиной, серым полом и окном - отличное фото интерьера

A circular mirror hangs in front of the window in this bathroom. The wooden vanity warms the room and connects it to the massive Oak trees just outside. Marble hexagonal flooring adds to the charm.
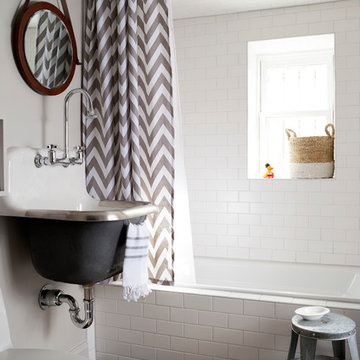
Stacy Zarin Goldberg
На фото: маленькая детская ванная комната в стиле неоклассика (современная классика) с подвесной раковиной, ванной в нише, душем над ванной, белой плиткой, плиткой кабанчик, белыми стенами, полом из керамической плитки, серыми фасадами, унитазом-моноблоком и окном для на участке и в саду с
На фото: маленькая детская ванная комната в стиле неоклассика (современная классика) с подвесной раковиной, ванной в нише, душем над ванной, белой плиткой, плиткой кабанчик, белыми стенами, полом из керамической плитки, серыми фасадами, унитазом-моноблоком и окном для на участке и в саду с
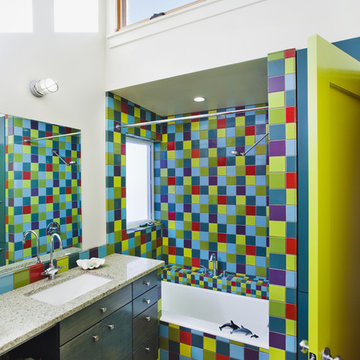
Playful upstairs bathroom with recycled glass Vetrazzo countertop.
© www.edwardcaldwellphoto.com
Свежая идея для дизайна: детская ванная комната среднего размера в стиле фьюжн с столешницей из переработанного стекла, зелеными фасадами, ванной в нише, душем над ванной, разноцветной плиткой, плоскими фасадами, керамической плиткой, белыми стенами, бетонным полом, врезной раковиной и окном - отличное фото интерьера
Свежая идея для дизайна: детская ванная комната среднего размера в стиле фьюжн с столешницей из переработанного стекла, зелеными фасадами, ванной в нише, душем над ванной, разноцветной плиткой, плоскими фасадами, керамической плиткой, белыми стенами, бетонным полом, врезной раковиной и окном - отличное фото интерьера
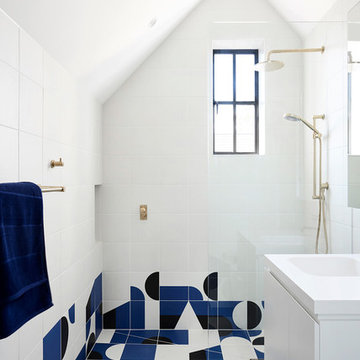
Eve Wilson
На фото: детская ванная комната в скандинавском стиле с плоскими фасадами, белыми фасадами, разноцветной плиткой, белой плиткой, белыми стенами, монолитной раковиной, разноцветным полом, открытым душем, белой столешницей и окном
На фото: детская ванная комната в скандинавском стиле с плоскими фасадами, белыми фасадами, разноцветной плиткой, белой плиткой, белыми стенами, монолитной раковиной, разноцветным полом, открытым душем, белой столешницей и окном
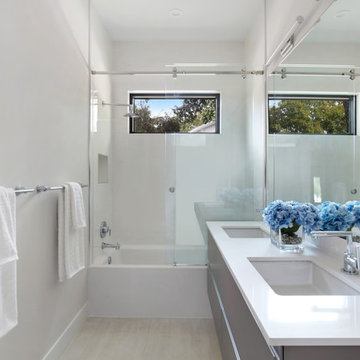
Photographer: Ryan Gamma
На фото: детская ванная комната среднего размера в современном стиле с плоскими фасадами, серыми фасадами, ванной в нише, белой плиткой, керамогранитной плиткой, белыми стенами, полом из керамогранита, врезной раковиной, столешницей из искусственного кварца, душем с раздвижными дверями, белой столешницей, душем в нише, бежевым полом и окном с
На фото: детская ванная комната среднего размера в современном стиле с плоскими фасадами, серыми фасадами, ванной в нише, белой плиткой, керамогранитной плиткой, белыми стенами, полом из керамогранита, врезной раковиной, столешницей из искусственного кварца, душем с раздвижными дверями, белой столешницей, душем в нише, бежевым полом и окном с
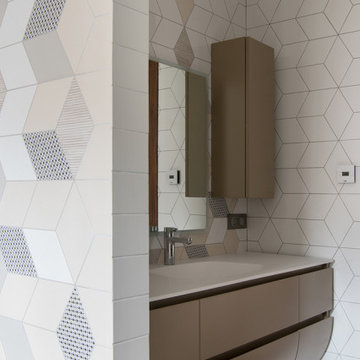
Детская ванная комната оснащена ванной под окном, душем, унитазом и двумя раковиными
Пример оригинального дизайна: детская ванная комната среднего размера в современном стиле с плоскими фасадами, бежевыми фасадами, полновстраиваемой ванной, угловым душем, инсталляцией, бежевой плиткой, керамогранитной плиткой, бежевыми стенами, полом из керамогранита, монолитной раковиной, столешницей из искусственного кварца, бежевым полом, душем с раздвижными дверями, белой столешницей, окном, тумбой под одну раковину и подвесной тумбой
Пример оригинального дизайна: детская ванная комната среднего размера в современном стиле с плоскими фасадами, бежевыми фасадами, полновстраиваемой ванной, угловым душем, инсталляцией, бежевой плиткой, керамогранитной плиткой, бежевыми стенами, полом из керамогранита, монолитной раковиной, столешницей из искусственного кварца, бежевым полом, душем с раздвижными дверями, белой столешницей, окном, тумбой под одну раковину и подвесной тумбой

Rénovation complète d'un bel haussmannien de 112m2 avec le déplacement de la cuisine dans l'espace à vivre. Ouverture des cloisons et création d'une cuisine ouverte avec ilot. Création de plusieurs aménagements menuisés sur mesure dont bibliothèque et dressings. Rénovation de deux salle de bains.

Nos encontramos con un piso muy oscuro, con muchas divisorias y sin carácter alguno. Nuestros clientes necesitaban un hogar acorde con su día a día y estilo; 3-4 habitaciones, dos baños y mucho espacio para las zonas comunes. ¡Este piso necesitaba un diseño integral!
Diferenciamos zona de día y de noche; dándole más luz a las zonas comunes y calidez a las habitaciones. Como actualmente solo necesitaban 3 habitaciones apostamos por crear un cerramiento móvil entre las más pequeñas.
Baños con carácter, gracias a las griferías y baldosas en espiga con colores suaves y luminosos.
La pared de ladrillo blanco nos guía desde la entrada de la vivienda hasta el salón comedor, nos aporta textura sin quitar luz.
La cocina abierta integra el mueble del salón y recoge la zona de comedor con un banco que siguiendo la pared amueblada. Por último, le damos un toque cálido y rústico con las bigas de madera en el techo.
Este es uno de esos proyectos que refleja como ha cambiado el día a día y nuestras necesidades.

salle de bains mosaïque verte, comme à la piscine
Пример оригинального дизайна: маленькая детская ванная комната в современном стиле с открытыми фасадами, зелеными фасадами, полновстраиваемой ванной, инсталляцией, зеленой плиткой, плиткой мозаикой, зелеными стенами, полом из мозаичной плитки, врезной раковиной, столешницей из плитки, зеленым полом, зеленой столешницей, окном, тумбой под одну раковину и подвесной тумбой для на участке и в саду
Пример оригинального дизайна: маленькая детская ванная комната в современном стиле с открытыми фасадами, зелеными фасадами, полновстраиваемой ванной, инсталляцией, зеленой плиткой, плиткой мозаикой, зелеными стенами, полом из мозаичной плитки, врезной раковиной, столешницей из плитки, зеленым полом, зеленой столешницей, окном, тумбой под одну раковину и подвесной тумбой для на участке и в саду

This 1990s brick home had decent square footage and a massive front yard, but no way to enjoy it. Each room needed an update, so the entire house was renovated and remodeled, and an addition was put on over the existing garage to create a symmetrical front. The old brown brick was painted a distressed white.
The 500sf 2nd floor addition includes 2 new bedrooms for their teen children, and the 12'x30' front porch lanai with standing seam metal roof is a nod to the homeowners' love for the Islands. Each room is beautifully appointed with large windows, wood floors, white walls, white bead board ceilings, glass doors and knobs, and interior wood details reminiscent of Hawaiian plantation architecture.
The kitchen was remodeled to increase width and flow, and a new laundry / mudroom was added in the back of the existing garage. The master bath was completely remodeled. Every room is filled with books, and shelves, many made by the homeowner.
Project photography by Kmiecik Imagery.

DMF Images
Свежая идея для дизайна: огромная детская ванная комната в современном стиле с отдельно стоящей ванной, душевой комнатой, серой плиткой, белой плиткой, керамогранитной плиткой, серыми стенами, полом из керамогранита, настольной раковиной, столешницей из искусственного кварца, серым полом, душем с распашными дверями, белой столешницей, плоскими фасадами, фасадами цвета дерева среднего тона, раздельным унитазом и окном - отличное фото интерьера
Свежая идея для дизайна: огромная детская ванная комната в современном стиле с отдельно стоящей ванной, душевой комнатой, серой плиткой, белой плиткой, керамогранитной плиткой, серыми стенами, полом из керамогранита, настольной раковиной, столешницей из искусственного кварца, серым полом, душем с распашными дверями, белой столешницей, плоскими фасадами, фасадами цвета дерева среднего тона, раздельным унитазом и окном - отличное фото интерьера
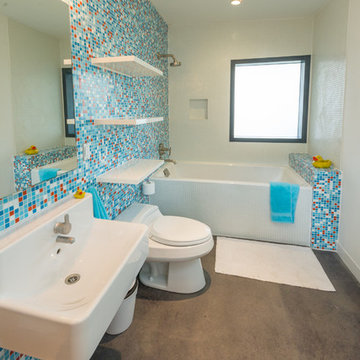
Источник вдохновения для домашнего уюта: детская ванная комната среднего размера в современном стиле с подвесной раковиной, открытыми фасадами, белыми фасадами, ванной в нише, душем над ванной, унитазом-моноблоком, синей плиткой, разноцветной плиткой, плиткой мозаикой, белыми стенами, бетонным полом, серым полом и окном
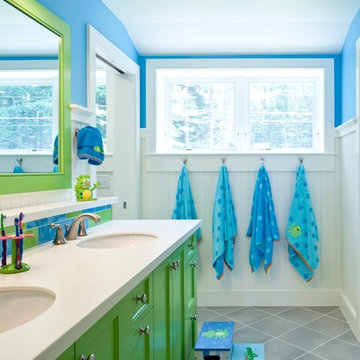
Sandy Agrafiotis
Стильный дизайн: детская ванная комната в морском стиле с зелеными фасадами, разноцветной плиткой, полом из керамической плитки, врезной раковиной, фасадами с утопленной филенкой, каменной плиткой, синими стенами и окном - последний тренд
Стильный дизайн: детская ванная комната в морском стиле с зелеными фасадами, разноцветной плиткой, полом из керамической плитки, врезной раковиной, фасадами с утопленной филенкой, каменной плиткой, синими стенами и окном - последний тренд

Пример оригинального дизайна: детская ванная комната среднего размера в современном стиле с белыми фасадами, полновстраиваемой ванной, белой плиткой, керамической плиткой, полом из терраццо, накладной раковиной, столешницей из плитки, разноцветным полом, белой столешницей, окном, тумбой под две раковины, напольной тумбой, зелеными стенами и плоскими фасадами
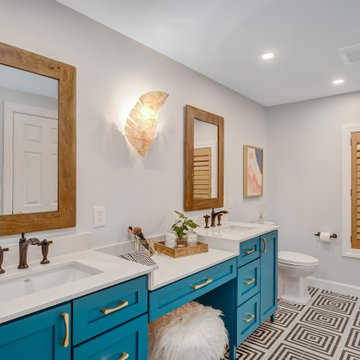
Источник вдохновения для домашнего уюта: детская ванная комната среднего размера в стиле фьюжн с плоскими фасадами, синими фасадами, ванной в нише, душем над ванной, раздельным унитазом, серыми стенами, полом из керамогранита, врезной раковиной, столешницей из искусственного кварца, разноцветным полом, шторкой для ванной, белой столешницей, тумбой под две раковины, встроенной тумбой и окном

Siri Blanchette/Blind Dog Photo Associates
This kids bath has all the fun of a sunny day at the beach. In a contemporary way, the details in the room are nautical and beachy. The color of the walls are like a clear blue sky, the vanity lights look like vintage boat lights, the vanity top looks like sand, and the shower walls are meant to look like a sea shanty with weathered looking wood grained tile plank walls and a shower "window pane" cubby with hand painted tiles designed by Marcye that look like a view out to the beach. The floor is bleached pebbles with hand painted sea creature tiles placed randomly for the kids to find.
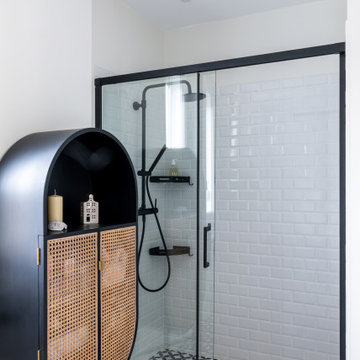
Источник вдохновения для домашнего уюта: большая детская ванная комната в современном стиле с светлыми деревянными фасадами, ванной в нише, душем в нише, белой плиткой, керамической плиткой, белыми стенами, полом из керамической плитки, накладной раковиной, черным полом, душем с раздвижными дверями, коричневой столешницей, окном, тумбой под две раковины и напольной тумбой
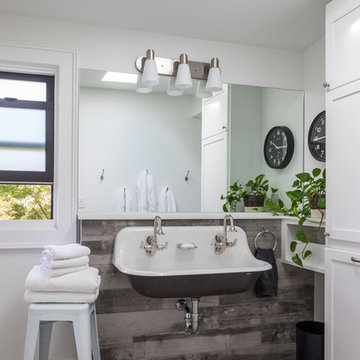
Interior Design by ecd Design LLC
This newly remodeled home was transformed top to bottom. It is, as all good art should be “A little something of the past and a little something of the future.” We kept the old world charm of the Tudor style, (a popular American theme harkening back to Great Britain in the 1500’s) and combined it with the modern amenities and design that many of us have come to love and appreciate. In the process, we created something truly unique and inspiring.
RW Anderson Homes is the premier home builder and remodeler in the Seattle and Bellevue area. Distinguished by their excellent team, and attention to detail, RW Anderson delivers a custom tailored experience for every customer. Their service to clients has earned them a great reputation in the industry for taking care of their customers.
Working with RW Anderson Homes is very easy. Their office and design team work tirelessly to maximize your goals and dreams in order to create finished spaces that aren’t only beautiful, but highly functional for every customer. In an industry known for false promises and the unexpected, the team at RW Anderson is professional and works to present a clear and concise strategy for every project. They take pride in their references and the amount of direct referrals they receive from past clients.
RW Anderson Homes would love the opportunity to talk with you about your home or remodel project today. Estimates and consultations are always free. Call us now at 206-383-8084 or email Ryan@rwandersonhomes.com.
Детская ванная комната с окном – фото дизайна интерьера
1