Ванная комната с мраморной столешницей и окном – фото дизайна интерьера
Сортировать:
Бюджет
Сортировать:Популярное за сегодня
1 - 20 из 188 фото
1 из 3

Girl's Bathroom. Custom designed vanity in blue with glass knobs, bubble tile accent wall and floor, wallpaper above wainscot. photo: David Duncan Livingston

Свежая идея для дизайна: главная ванная комната среднего размера в современном стиле с плоскими фасадами, белыми фасадами, угловым душем, серой плиткой, мраморной плиткой, мраморной столешницей, душем с распашными дверями, серой столешницей, серыми стенами, мраморным полом, серым полом, отдельно стоящей ванной и окном - отличное фото интерьера

Architectrure by TMS Architects
Rob Karosis Photography
Источник вдохновения для домашнего уюта: главная ванная комната в морском стиле с фасадами с декоративным кантом, белыми фасадами, серой плиткой, плиткой кабанчик, серыми стенами, мраморной столешницей, серым полом, белой столешницей и окном
Источник вдохновения для домашнего уюта: главная ванная комната в морском стиле с фасадами с декоративным кантом, белыми фасадами, серой плиткой, плиткой кабанчик, серыми стенами, мраморной столешницей, серым полом, белой столешницей и окном
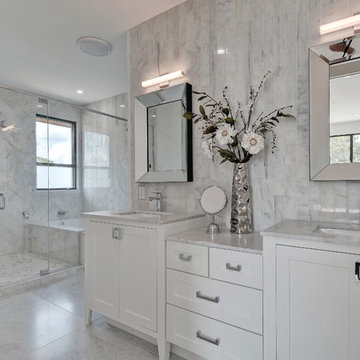
Walk on sunshine with Skyline Floorscapes' Ivory White Oak. This smooth operator of floors adds charm to any room. Its delightfully light tones will have you whistling while you work, play, or relax at home.
This amazing reclaimed wood style is a perfect environmentally-friendly statement for a modern space, or it will match the design of an older house with its vintage style. The ivory color will brighten up any room.
This engineered wood is extremely strong with nine layers and a 3mm wear layer of White Oak on top. The wood is handscraped, adding to the lived-in quality of the wood. This will make it look like it has been in your home all along.
Each piece is 7.5-in. wide by 71-in. long by 5/8-in. thick in size. It comes with a 35-year finish warranty and a lifetime structural warranty.
This is a real wood engineered flooring product made from white oak. It has a beautiful ivory color with hand scraped, reclaimed planks that are finished in oil. The planks have a tongue & groove construction that can be floated, glued or nailed down.

Идея дизайна: главная ванная комната среднего размера в современном стиле с плоскими фасадами, душем в нише, раздельным унитазом, белой плиткой, белыми стенами, бетонным полом, врезной раковиной, душем с распашными дверями, фасадами цвета дерева среднего тона, каменной плиткой, мраморной столешницей, серым полом, ванной в нише, серой столешницей и окном
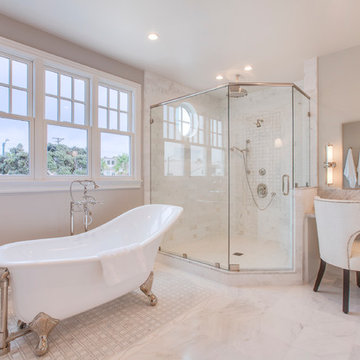
Nautical inspired beach house
New custom home located at 801 Hermosa Avenue in Hermosa Beach, Ca.
На фото: большая главная ванная комната в классическом стиле с ванной на ножках, угловым душем, серыми стенами, мраморным полом, белой плиткой, мраморной столешницей и окном
На фото: большая главная ванная комната в классическом стиле с ванной на ножках, угловым душем, серыми стенами, мраморным полом, белой плиткой, мраморной столешницей и окном
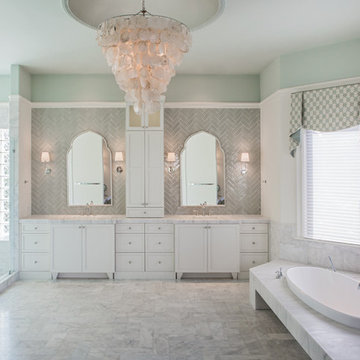
The client called this "the most beautiful bathroom I've ever seen"!
На фото: ванная комната в классическом стиле с фасадами с утопленной филенкой, белыми фасадами, мраморной столешницей, серой плиткой, зелеными стенами, мраморным полом и окном с
На фото: ванная комната в классическом стиле с фасадами с утопленной филенкой, белыми фасадами, мраморной столешницей, серой плиткой, зелеными стенами, мраморным полом и окном с

Cream walls, trim and ceiling are featured alongside white subway tile with cream tile accents. A Venetian mirror hangs above a white porcelain pedestal sink and alongside a complementary toilet. A brushed nickel faucet and accessories contrast with the Calcutta gold floor tile, tub deck and shower shelves.
A leaded glass window, vintage milk glass ceiling light and frosted glass and brushed nickel wall light continue the crisp, clean feeling of this bright bathroom. The vintage 1920s flavor of this room reflects the original look of its elegant, sophisticated home.
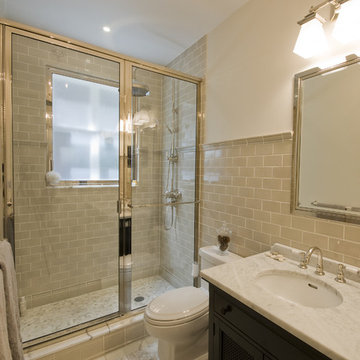
Стильный дизайн: ванная комната в классическом стиле с мраморной столешницей, плиткой кабанчик и окном - последний тренд

Идея дизайна: большая главная ванная комната: освещение в стиле неоклассика (современная классика) с фасадами в стиле шейкер, синими фасадами, отдельно стоящей ванной, угловым душем, раздельным унитазом, мраморной плиткой, белыми стенами, полом из мозаичной плитки, врезной раковиной, мраморной столешницей, серым полом, душем с распашными дверями, серой столешницей, тумбой под две раковины, встроенной тумбой, сиденьем для душа и окном

Originally built in 1929 and designed by famed architect Albert Farr who was responsible for the Wolf House that was built for Jack London in Glen Ellen, this building has always had tremendous historical significance. In keeping with tradition, the new design incorporates intricate plaster crown moulding details throughout with a splash of contemporary finishes lining the corridors. From venetian plaster finishes to German engineered wood flooring this house exhibits a delightful mix of traditional and contemporary styles. Many of the rooms contain reclaimed wood paneling, discretely faux-finished Trufig outlets and a completely integrated Savant Home Automation system. Equipped with radiant flooring and forced air-conditioning on the upper floors as well as a full fitness, sauna and spa recreation center at the basement level, this home truly contains all the amenities of modern-day living. The primary suite area is outfitted with floor to ceiling Calacatta stone with an uninterrupted view of the Golden Gate bridge from the bathtub. This building is a truly iconic and revitalized space.
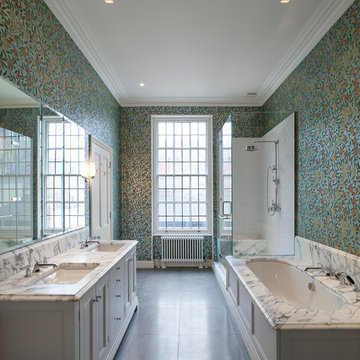
Peter Landers Photography
Источник вдохновения для домашнего уюта: главная ванная комната в классическом стиле с врезной раковиной, фасадами с утопленной филенкой, белыми фасадами, полновстраиваемой ванной, угловым душем, разноцветными стенами, мраморной столешницей и окном
Источник вдохновения для домашнего уюта: главная ванная комната в классическом стиле с врезной раковиной, фасадами с утопленной филенкой, белыми фасадами, полновстраиваемой ванной, угловым душем, разноцветными стенами, мраморной столешницей и окном
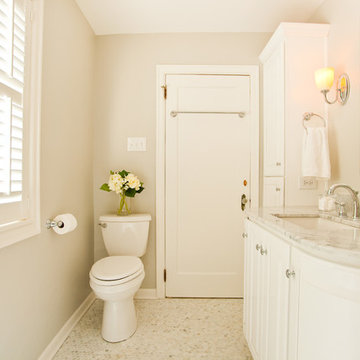
Small master bathroom in light and airy marble makes the space feel larger than it is.
На фото: ванная комната в викторианском стиле с мраморной столешницей и окном
На фото: ванная комната в викторианском стиле с мраморной столешницей и окном
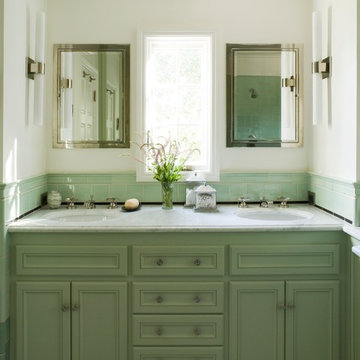
Photo: David Duncan Livingston
Пример оригинального дизайна: ванная комната в классическом стиле с мраморной столешницей, зелеными фасадами и окном
Пример оригинального дизайна: ванная комната в классическом стиле с мраморной столешницей, зелеными фасадами и окном

Photography by Eduard Hueber / archphoto
North and south exposures in this 3000 square foot loft in Tribeca allowed us to line the south facing wall with two guest bedrooms and a 900 sf master suite. The trapezoid shaped plan creates an exaggerated perspective as one looks through the main living space space to the kitchen. The ceilings and columns are stripped to bring the industrial space back to its most elemental state. The blackened steel canopy and blackened steel doors were designed to complement the raw wood and wrought iron columns of the stripped space. Salvaged materials such as reclaimed barn wood for the counters and reclaimed marble slabs in the master bathroom were used to enhance the industrial feel of the space.

The primary suite bathroom is all about texture. Handmade glazed terra-cotta tile, enameled tub, marble vanity, teak details and oak sills. Black hardware adds contrast. The use of classic elements in a modern way feels fresh and comfortable.
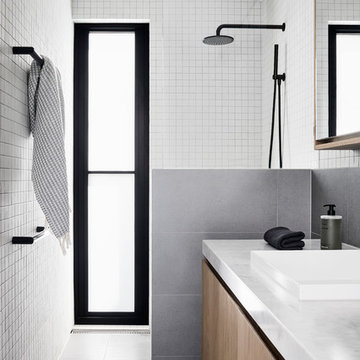
Lillie Thompson
Источник вдохновения для домашнего уюта: маленькая ванная комната в современном стиле с светлыми деревянными фасадами, открытым душем, серой плиткой, белой плиткой, керамической плиткой, белыми стенами, полом из керамической плитки, накладной раковиной, мраморной столешницей, серым полом, открытым душем, белой столешницей, плоскими фасадами, душевой кабиной и окном для на участке и в саду
Источник вдохновения для домашнего уюта: маленькая ванная комната в современном стиле с светлыми деревянными фасадами, открытым душем, серой плиткой, белой плиткой, керамической плиткой, белыми стенами, полом из керамической плитки, накладной раковиной, мраморной столешницей, серым полом, открытым душем, белой столешницей, плоскими фасадами, душевой кабиной и окном для на участке и в саду
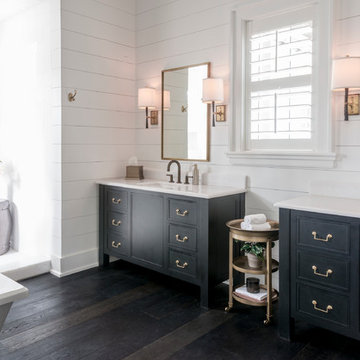
Идея дизайна: главная ванная комната в морском стиле с врезной раковиной, черными фасадами, белыми стенами, темным паркетным полом, мраморной столешницей, фасадами с утопленной филенкой и окном
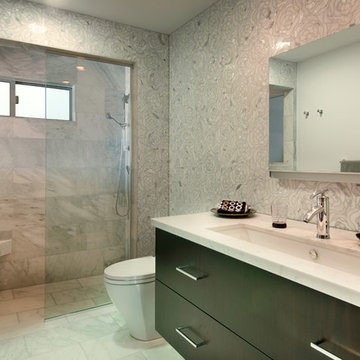
Marengo Morton Architects, Inc. in La Jolla, CA, specializes in Coastal Development Permits, Master Planning, Multi-Family, Residential, Commercial, Restaurant, Hospitality, Development, Code Violations, Forensics and Construction Management.

Дизайн проект квартиры площадью 65 м2
Источник вдохновения для домашнего уюта: главная, серо-белая ванная комната среднего размера в современном стиле с открытыми фасадами, коричневыми фасадами, полновстраиваемой ванной, душем над ванной, инсталляцией, белой плиткой, керамической плиткой, белыми стенами, полом из керамической плитки, настольной раковиной, мраморной столешницей, белым полом, открытым душем, серой столешницей, окном, тумбой под одну раковину, подвесной тумбой и обоями на стенах
Источник вдохновения для домашнего уюта: главная, серо-белая ванная комната среднего размера в современном стиле с открытыми фасадами, коричневыми фасадами, полновстраиваемой ванной, душем над ванной, инсталляцией, белой плиткой, керамической плиткой, белыми стенами, полом из керамической плитки, настольной раковиной, мраморной столешницей, белым полом, открытым душем, серой столешницей, окном, тумбой под одну раковину, подвесной тумбой и обоями на стенах
Ванная комната с мраморной столешницей и окном – фото дизайна интерьера
1