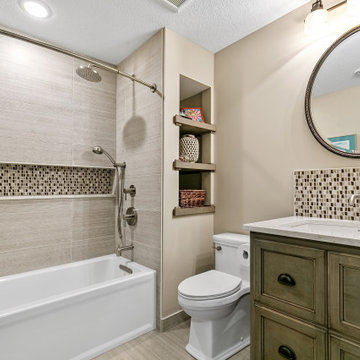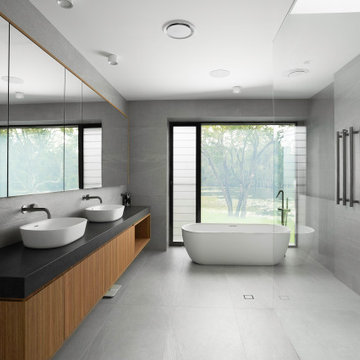Ванная комната с фасадами цвета дерева среднего тона – фото дизайна интерьера
Сортировать:
Бюджет
Сортировать:Популярное за сегодня
101 - 120 из 85 979 фото

So many incredible textures and tones in this fun, interesting and detailed kid's bathroom.
Пример оригинального дизайна: детская ванная комната среднего размера в стиле ретро с плоскими фасадами, фасадами цвета дерева среднего тона, ванной в нише, душем над ванной, унитазом-моноблоком, синей плиткой, стеклянной плиткой, белыми стенами, полом из керамической плитки, врезной раковиной, столешницей из искусственного кварца, разноцветным полом, шторкой для ванной, нишей, тумбой под одну раковину и напольной тумбой
Пример оригинального дизайна: детская ванная комната среднего размера в стиле ретро с плоскими фасадами, фасадами цвета дерева среднего тона, ванной в нише, душем над ванной, унитазом-моноблоком, синей плиткой, стеклянной плиткой, белыми стенами, полом из керамической плитки, врезной раковиной, столешницей из искусственного кварца, разноцветным полом, шторкой для ванной, нишей, тумбой под одну раковину и напольной тумбой

The Vintage Vanity unit was adapted to create something quote unique. The pop of electric blue in the Thomas Crapper basin makes the whole room sing with colour. Detail tiled splash back keeps it fun & individual.

We undertook a comprehensive bathroom remodel to improve the functionality and aesthetics of the space. To create a more open and spacious layout, we expanded the room by 2 feet, shifted the door, and reconfigured the entire layout. We utilized a variety of high-quality materials to create a simple but timeless finish palette, including a custom 96” warm wood-tone custom-made vanity by Draftwood Design, Silestone Cincel Gray quartz countertops, Hexagon Dolomite Bianco floor tiles, and Natural Dolomite Bianco wall tiles.

This lavish primary bathroom stars an illuminated, floating vanity brilliantly suited with French gold fixtures and set before floor-to-ceiling chevron tile. The walk-in shower features large, book-matched porcelain slabs that mirror the pattern, movement, and veining of marble. As a stylistic nod to the previous design inhabiting this space, our designers created a custom wood niche lined with wallpaper passed down through generations.

A revised window layout allowed us to create a separate toilet room and a large wet room, incorporating a 5′ x 5′ shower area with a built-in undermount air tub. The shower has every feature the homeowners wanted, including a large rain head, separate shower head and handheld for specific temperatures and multiple users. In lieu of a free-standing tub, the undermount installation created a clean built-in feel and gave the opportunity for extra features like the air bubble option and two custom niches.

Transitional guest bathroom. with Tassos marble walls and large format dark porcelain tile flooring.
Стильный дизайн: главная ванная комната среднего размера в стиле неоклассика (современная классика) с плоскими фасадами, фасадами цвета дерева среднего тона, отдельно стоящей ванной, душем в нише, инсталляцией, белой плиткой, мраморной плиткой, белыми стенами, полом из керамогранита, врезной раковиной, столешницей из искусственного кварца, черным полом, душем с распашными дверями, белой столешницей, нишей, тумбой под одну раковину и напольной тумбой - последний тренд
Стильный дизайн: главная ванная комната среднего размера в стиле неоклассика (современная классика) с плоскими фасадами, фасадами цвета дерева среднего тона, отдельно стоящей ванной, душем в нише, инсталляцией, белой плиткой, мраморной плиткой, белыми стенами, полом из керамогранита, врезной раковиной, столешницей из искусственного кварца, черным полом, душем с распашными дверями, белой столешницей, нишей, тумбой под одну раковину и напольной тумбой - последний тренд

На фото: ванная комната в стиле неоклассика (современная классика) с фасадами цвета дерева среднего тона, ванной в нише, столешницей из искусственного кварца, нишей, тумбой под одну раковину и встроенной тумбой с

На фото: большая главная ванная комната в стиле неоклассика (современная классика) с фасадами в стиле шейкер, фасадами цвета дерева среднего тона, отдельно стоящей ванной, угловым душем, унитазом-моноблоком, бежевой плиткой, белыми стенами, полом из цементной плитки, накладной раковиной, столешницей из искусственного камня, бежевым полом, душем с распашными дверями, белой столешницей, сиденьем для душа, тумбой под две раковины и встроенной тумбой с

A residential project located in Elsternwick. Oozing retro characteristics, this nostalgic colour palette brings a contemporary flair to the bathroom. The new space poses a strong personality and sense of individuality. Behind this stylised space is a hard-wearing functionality suited to a young family.

На фото: ванная комната в современном стиле с открытыми фасадами, фасадами цвета дерева среднего тона, душем без бортиков, серой плиткой, настольной раковиной, столешницей из дерева, серым полом, открытым душем, коричневой столешницей, тумбой под две раковины и подвесной тумбой с

Modern Bathroom Renovation.
На фото: большая детская ванная комната в стиле модернизм с плоскими фасадами, фасадами цвета дерева среднего тона, накладной ванной, душем над ванной, унитазом-моноблоком, бежевой плиткой, керамогранитной плиткой, белыми стенами, полом из керамогранита, врезной раковиной, мраморной столешницей, бежевым полом, открытым душем, серой столешницей, тумбой под две раковины и встроенной тумбой с
На фото: большая детская ванная комната в стиле модернизм с плоскими фасадами, фасадами цвета дерева среднего тона, накладной ванной, душем над ванной, унитазом-моноблоком, бежевой плиткой, керамогранитной плиткой, белыми стенами, полом из керамогранита, врезной раковиной, мраморной столешницей, бежевым полом, открытым душем, серой столешницей, тумбой под две раковины и встроенной тумбой с

These first-time parents wanted to create a sanctuary in their home, a place to retreat and enjoy some self-care after a long day. They were inspired by the simplicity and natural elements found in wabi-sabi design so we took those basic elements and created a spa-like getaway.

Our studio designed this luxury home by incorporating the house's sprawling golf course views. This resort-like home features three stunning bedrooms, a luxurious master bath with a freestanding tub, a spacious kitchen, a stylish formal living room, a cozy family living room, and an elegant home bar.
We chose a neutral palette throughout the home to amplify the bright, airy appeal of the home. The bedrooms are all about elegance and comfort, with soft furnishings and beautiful accessories. We added a grey accent wall with geometric details in the bar area to create a sleek, stylish look. The attractive backsplash creates an interesting focal point in the kitchen area and beautifully complements the gorgeous countertops. Stunning lighting, striking artwork, and classy decor make this lovely home look sophisticated, cozy, and luxurious.
---
Project completed by Wendy Langston's Everything Home interior design firm, which serves Carmel, Zionsville, Fishers, Westfield, Noblesville, and Indianapolis.
For more about Everything Home, see here: https://everythinghomedesigns.com/
To learn more about this project, see here:
https://everythinghomedesigns.com/portfolio/modern-resort-living/

Garage conversion into Additional Dwelling Unit / Tiny House
Идея дизайна: маленькая ванная комната со стиральной машиной в современном стиле с фасадами островного типа, фасадами цвета дерева среднего тона, угловым душем, унитазом-моноблоком, белой плиткой, плиткой кабанчик, белыми стенами, полом из линолеума, душевой кабиной, консольной раковиной, серым полом, душем с распашными дверями, тумбой под одну раковину и встроенной тумбой для на участке и в саду
Идея дизайна: маленькая ванная комната со стиральной машиной в современном стиле с фасадами островного типа, фасадами цвета дерева среднего тона, угловым душем, унитазом-моноблоком, белой плиткой, плиткой кабанчик, белыми стенами, полом из линолеума, душевой кабиной, консольной раковиной, серым полом, душем с распашными дверями, тумбой под одну раковину и встроенной тумбой для на участке и в саду

Modern Mid-Century style primary bathroom remodeling in Alexandria, VA with walnut flat door vanity, light gray painted wall, gold fixtures, black accessories, subway wall tiles and star patterned porcelain floor tiles.

Пример оригинального дизайна: большая главная ванная комната в морском стиле с плоскими фасадами, фасадами цвета дерева среднего тона, угловым душем, унитазом-моноблоком, бежевой плиткой, настольной раковиной, столешницей из дерева, бежевым полом, душем с распашными дверями, тумбой под одну раковину и подвесной тумбой

The master bathroom features a freestanding tub, dual vanity, open shower and operable glazing to allow for views or privacy.
Источник вдохновения для домашнего уюта: главная ванная комната в стиле модернизм с фасадами цвета дерева среднего тона, отдельно стоящей ванной, открытым душем, тумбой под две раковины и подвесной тумбой
Источник вдохновения для домашнего уюта: главная ванная комната в стиле модернизм с фасадами цвета дерева среднего тона, отдельно стоящей ванной, открытым душем, тумбой под две раковины и подвесной тумбой

Lakeview primary bathroom
На фото: главная ванная комната среднего размера в стиле рустика с плоскими фасадами, фасадами цвета дерева среднего тона, полновстраиваемой ванной, черной плиткой, каменной плиткой, полом из керамической плитки, врезной раковиной, столешницей из искусственного кварца, белым полом, белой столешницей, сиденьем для душа, тумбой под две раковины, встроенной тумбой и деревянным потолком
На фото: главная ванная комната среднего размера в стиле рустика с плоскими фасадами, фасадами цвета дерева среднего тона, полновстраиваемой ванной, черной плиткой, каменной плиткой, полом из керамической плитки, врезной раковиной, столешницей из искусственного кварца, белым полом, белой столешницей, сиденьем для душа, тумбой под две раковины, встроенной тумбой и деревянным потолком

Transformed refurbished dresser turned bathroom vanity. Twin sinks, black hardware, gold/black sconces and multi toned green tile are the backdrop for this signature piece.

This primary bathroom renovation-addition incorporates a beautiful Fireclay tile color on the floor, carried through to the wall backsplash. We created a wet room that houses a freestanding tub and shower as the client wanted both in a relatively limited space. The recessed medicine cabinets act as both mirror and additional storage. The horizontal grain rift cut oak vanity adds warmth to the space. A large skylight sits over the shower - tub to bring in a tons of natural light.
Ванная комната с фасадами цвета дерева среднего тона – фото дизайна интерьера
6