Ванная комната с фасадами цвета дерева среднего тона и разноцветными стенами – фото дизайна интерьера
Сортировать:
Бюджет
Сортировать:Популярное за сегодня
1 - 20 из 1 358 фото
1 из 3

Summary of Scope: gut renovation/reconfiguration of kitchen, coffee bar, mudroom, powder room, 2 kids baths, guest bath, master bath and dressing room, kids study and playroom, study/office, laundry room, restoration of windows, adding wallpapers and window treatments
Background/description: The house was built in 1908, my clients are only the 3rd owners of the house. The prior owner lived there from 1940s until she died at age of 98! The old home had loads of character and charm but was in pretty bad condition and desperately needed updates. The clients purchased the home a few years ago and did some work before they moved in (roof, HVAC, electrical) but decided to live in the house for a 6 months or so before embarking on the next renovation phase. I had worked with the clients previously on the wife's office space and a few projects in a previous home including the nursery design for their first child so they reached out when they were ready to start thinking about the interior renovations. The goal was to respect and enhance the historic architecture of the home but make the spaces more functional for this couple with two small kids. Clients were open to color and some more bold/unexpected design choices. The design style is updated traditional with some eclectic elements. An early design decision was to incorporate a dark colored french range which would be the focal point of the kitchen and to do dark high gloss lacquered cabinets in the adjacent coffee bar, and we ultimately went with dark green.

Источник вдохновения для домашнего уюта: маленькая главная ванная комната: освещение в современном стиле с плоскими фасадами, фасадами цвета дерева среднего тона, душем в нише, инсталляцией, разноцветной плиткой, керамогранитной плиткой, разноцветными стенами, полом из керамогранита, настольной раковиной, столешницей терраццо, разноцветным полом, душем с раздвижными дверями, белой столешницей, тумбой под одну раковину и напольной тумбой для на участке и в саду

Свежая идея для дизайна: главная ванная комната среднего размера в современном стиле с плоскими фасадами, фасадами цвета дерева среднего тона, накладной ванной, зеленой плиткой, плиткой кабанчик, разноцветными стенами, монолитной раковиной, серым полом, белой столешницей и напольной тумбой - отличное фото интерьера
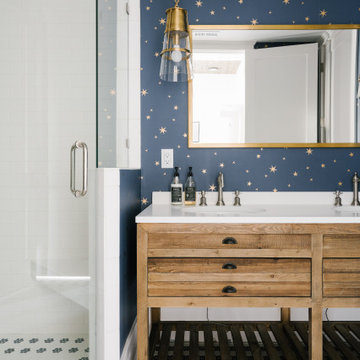
House of Jade Interiors. Custom home basement bathroom.
На фото: детская ванная комната в стиле неоклассика (современная классика) с плоскими фасадами, фасадами цвета дерева среднего тона, угловым душем, белой плиткой, плиткой кабанчик, разноцветными стенами, врезной раковиной, белым полом, душем с распашными дверями и белой столешницей
На фото: детская ванная комната в стиле неоклассика (современная классика) с плоскими фасадами, фасадами цвета дерева среднего тона, угловым душем, белой плиткой, плиткой кабанчик, разноцветными стенами, врезной раковиной, белым полом, душем с распашными дверями и белой столешницей
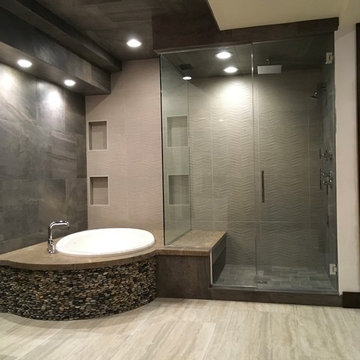
Свежая идея для дизайна: большая главная ванная комната в современном стиле с плоскими фасадами, фасадами цвета дерева среднего тона, ванной в нише, душем в нише, серой плиткой, каменной плиткой, разноцветными стенами, полом из керамогранита, настольной раковиной, столешницей из известняка, бежевым полом и душем с распашными дверями - отличное фото интерьера
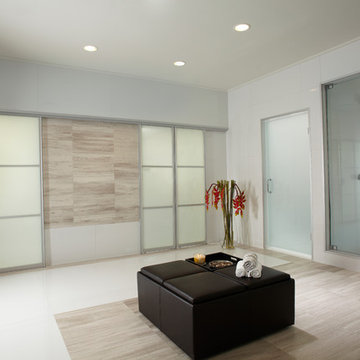
Master Bath
A multi-functional ottoman on rollers takes center stage in the master bath, where the 12-foot-long shower and a Serenity tub from Aquatic steal the show. Walls of mirror and Mont Blanc marble wrap the room in sheer elegance.
A TOUCHDOWN BY DESIGN
Interior design by Jennifer Corredor, J Design Group, Coral Gables, Florida
Text by Christine Davis
Photography by Daniel Newcomb, Palm Beach Gardens, FL
What did Detroit Lions linebacker, Stephen Tulloch, do when he needed a decorator for his new Miami 10,000-square-foot home? He tackled the situation by hiring interior designer Jennifer Corredor. Never defensive, he let her have run of the field. “He’d say, ‘Jen, do your thing,’” she says. And she did it well.
The first order of the day was to get a lay of the land and a feel for what he wanted. For his primary residence, Tulloch chose a home in Pinecrest, Florida. — a great family neighborhood known for its schools and ample lot sizes. “His lot is huge,” Corredor says. “He could practice his game there if he wanted.”
A laidback feeling permeates the suburban village, where mostly Mediterranean homes intermix with a few modern styles. With views toward the pool and a landscaped yard, Tulloch’s 10,000-square-foot home touches on both, a Mediterranean exterior with chic contemporary interiors.
Step inside, where high ceilings and a sculptural stairway with oak treads and linear spindles immediately capture the eye. “Knowing he was more inclined toward an uncluttered look, and taking into consideration his age and lifestyle, I naturally took the path of choosing more modern furnishings,” the designer says.
In the dining room, Tulloch specifically asked for a round table and Corredor found “Xilos Simplice” by Maxalto, a table that seats six to eight and has a Lazy Susan.
And just past the stairway, two armless chairs from Calligaris and a semi-round sofa shape the living room. In keeping with Tulloch’s desire for a simple no-fuss lifestyle, leather is often used for upholstery. “He preferred wipe-able areas,” she says. “Nearly everything in the living room is clad in leather.”
An architecturally striking, oak-coffered ceiling warms the family room, while Saturnia marble flooring grounds the space in cool comfort. “Since it’s just off the kitchen, this relaxed space provides the perfect place for family and friends to congregate — somewhere to hang out,” Corredor says. The deep-seated sofa wrapped in tan leather and Minotti armchairs in white join a pair of linen-clad ottomans for ample seating.
With eight bedrooms in the home, there was “plenty of space to repurpose,” Corredor says. “Five are used for sleeping quarters, but the others have been converted into a billiard room, a home office and the memorabilia room.” On the first floor, the billiard room is set for fun and entertainment with doors that open to the pool area.
The memorabilia room presented quite a challenge. Undaunted, Corredor delved into a seemingly never-ending collection of mementos to create a tribute to Tulloch’s career. “His team colors are blue and white, so we used those colors in this space,” she says.
In a nod to Tulloch’s career on and off the field, his home office displays awards, recognition plaques and photos from his foundation. A Copenhagen desk, Herman Miller chair and leather-topped credenza further an aura of masculinity.
All about relaxation, the master bedroom would not be complete without its own sitting area for viewing sports updates or late-night movies. Here, lounge chairs recline to create the perfect spot for Tulloch to put his feet up and watch TV. “He wanted it to be really comfortable,” Corredor says
A total redo was required in the master bath, where the now 12-foot-long shower is a far cry from those in a locker room. “This bath is more like a launching pad to get you going in the morning,” Corredor says.
“All in all, it’s a fun, warm and beautiful environment,” the designer says. “I wanted to create something unique, that would make my client proud and happy.” In Tulloch’s world, that’s a touchdown.
Your friendly Interior design firm in Miami at your service.
Contemporary - Modern Interior designs.
Top Interior Design Firm in Miami – Coral Gables.
Office,
Offices,
Kitchen,
Kitchens,
Bedroom,
Bedrooms,
Bed,
Queen bed,
King Bed,
Single bed,
House Interior Designer,
House Interior Designers,
Home Interior Designer,
Home Interior Designers,
Residential Interior Designer,
Residential Interior Designers,
Modern Interior Designers,
Miami Beach Designers,
Best Miami Interior Designers,
Miami Beach Interiors,
Luxurious Design in Miami,
Top designers,
Deco Miami,
Luxury interiors,
Miami modern,
Interior Designer Miami,
Contemporary Interior Designers,
Coco Plum Interior Designers,
Miami Interior Designer,
Sunny Isles Interior Designers,
Pinecrest Interior Designers,
Interior Designers Miami,
J Design Group interiors,
South Florida designers,
Best Miami Designers,
Miami interiors,
Miami décor,
Miami Beach Luxury Interiors,
Miami Interior Design,
Miami Interior Design Firms,
Beach front,
Top Interior Designers,
top décor,
Top Miami Decorators,
Miami luxury condos,
Top Miami Interior Decorators,
Top Miami Interior Designers,
Modern Designers in Miami,
modern interiors,
Modern,
Pent house design,
white interiors,
Miami, South Miami, Miami Beach, South Beach, Williams Island, Sunny Isles, Surfside, Fisher Island, Aventura, Brickell, Brickell Key, Key Biscayne, Coral Gables, CocoPlum, Coconut Grove, Pinecrest, Miami Design District, Golden Beach, Downtown Miami, Miami Interior Designers, Miami Interior Designer, Interior Designers Miami, Modern Interior Designers, Modern Interior Designer, Modern interior decorators, Contemporary Interior Designers, Interior decorators, Interior decorator, Interior designer, Interior designers, Luxury, modern, best, unique, real estate, decor
J Design Group – Miami Interior Design Firm – Modern – Contemporary
Contact us: (305) 444-4611 http://www.JDesignGroup.com
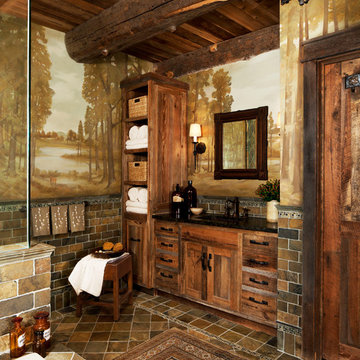
Photographer: Beth Singer
Свежая идея для дизайна: главная ванная комната среднего размера в стиле рустика с полновстраиваемой ванной, угловым душем, фасадами цвета дерева среднего тона, коричневой плиткой, фасадами в стиле шейкер, разноцветными стенами, полом из керамической плитки, столешницей из искусственного камня и зеркалом с подсветкой - отличное фото интерьера
Свежая идея для дизайна: главная ванная комната среднего размера в стиле рустика с полновстраиваемой ванной, угловым душем, фасадами цвета дерева среднего тона, коричневой плиткой, фасадами в стиле шейкер, разноцветными стенами, полом из керамической плитки, столешницей из искусственного камня и зеркалом с подсветкой - отличное фото интерьера
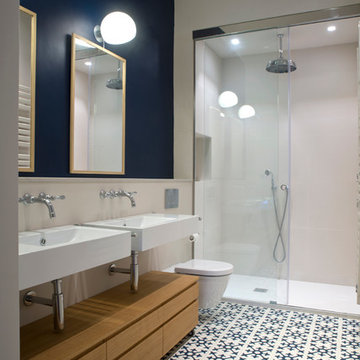
Идея дизайна: ванная комната среднего размера в стиле неоклассика (современная классика) с плоскими фасадами, фасадами цвета дерева среднего тона, душем в нише, инсталляцией, разноцветными стенами, полом из керамической плитки, душевой кабиной, подвесной раковиной, разноцветным полом и зеркалом с подсветкой
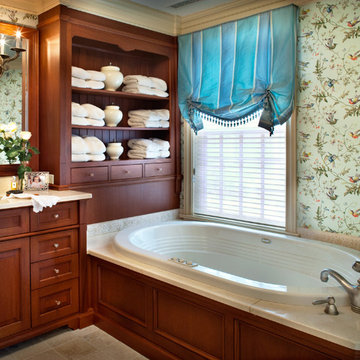
Идея дизайна: главная ванная комната среднего размера в классическом стиле с врезной раковиной, плоскими фасадами, фасадами цвета дерева среднего тона, мраморной столешницей, накладной ванной, душем в нише, биде, бежевой плиткой, каменной плиткой, разноцветными стенами и мраморным полом
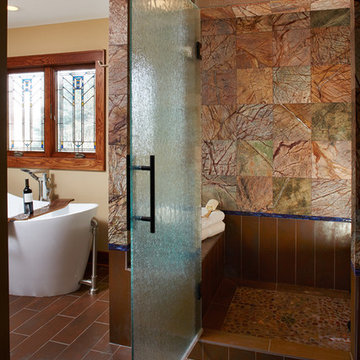
Photography: Jill Greer
Источник вдохновения для домашнего уюта: главная ванная комната в стиле рустика с врезной раковиной, плоскими фасадами, фасадами цвета дерева среднего тона, столешницей из гранита, отдельно стоящей ванной, душем в нише, коричневой плиткой, каменной плиткой, разноцветными стенами и полом из керамической плитки
Источник вдохновения для домашнего уюта: главная ванная комната в стиле рустика с врезной раковиной, плоскими фасадами, фасадами цвета дерева среднего тона, столешницей из гранита, отдельно стоящей ванной, душем в нише, коричневой плиткой, каменной плиткой, разноцветными стенами и полом из керамической плитки

Mert Carpenter Photography
Пример оригинального дизайна: главная ванная комната среднего размера в современном стиле с отдельно стоящей ванной, плоскими фасадами, фасадами цвета дерева среднего тона, открытым душем, унитазом-моноблоком, бежевой плиткой, плиткой из листового камня, разноцветными стенами, полом из керамогранита, накладной раковиной и столешницей из искусственного камня
Пример оригинального дизайна: главная ванная комната среднего размера в современном стиле с отдельно стоящей ванной, плоскими фасадами, фасадами цвета дерева среднего тона, открытым душем, унитазом-моноблоком, бежевой плиткой, плиткой из листового камня, разноцветными стенами, полом из керамогранита, накладной раковиной и столешницей из искусственного камня

Add a modern twist to a classic bathroom design element by using a dark subway tile at wainscot height with wallpaper above it.
DESIGN
Shavonda Gardner
PHOTOS
Shavonda Gardner
Tile Shown: 1x6, 3x9, 3x12 in Basalt; 1x4 in Caspian Sea
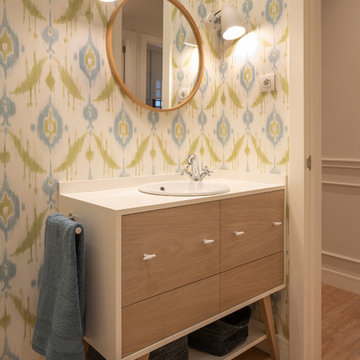
Proyecto, dirección y ejecución de obra de reforma integral de vivienda: Sube Interiorismo, Bilbao.
Estilismo: Sube Interiorismo, Bilbao. www.subeinteriorismo.com
Fotografía: Erlantz Biderbost
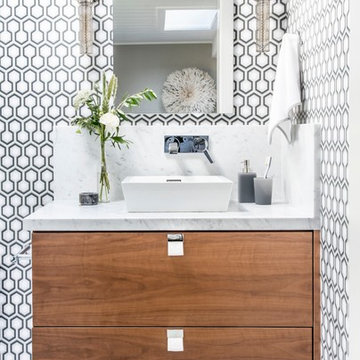
Aubrie Pick
Пример оригинального дизайна: ванная комната среднего размера в современном стиле с плоскими фасадами, разноцветными стенами, настольной раковиной, мраморной столешницей, белым полом, фасадами цвета дерева среднего тона, полом из керамической плитки и душевой кабиной
Пример оригинального дизайна: ванная комната среднего размера в современном стиле с плоскими фасадами, разноцветными стенами, настольной раковиной, мраморной столешницей, белым полом, фасадами цвета дерева среднего тона, полом из керамической плитки и душевой кабиной
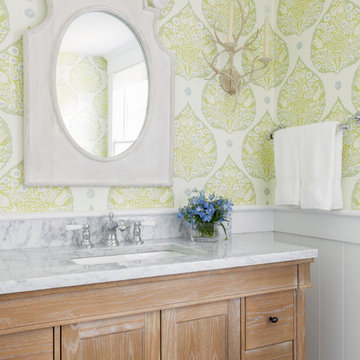
Yorgos Efthymiadis
Идея дизайна: ванная комната в морском стиле с врезной раковиной, фасадами в стиле шейкер, фасадами цвета дерева среднего тона и разноцветными стенами
Идея дизайна: ванная комната в морском стиле с врезной раковиной, фасадами в стиле шейкер, фасадами цвета дерева среднего тона и разноцветными стенами

This lavish primary bathroom stars an illuminated, floating vanity brilliantly suited with French gold fixtures and set before floor-to-ceiling chevron tile. The walk-in shower features large, book-matched porcelain slabs that mirror the pattern, movement, and veining of marble. As a stylistic nod to the previous design inhabiting this space, our designers created a custom wood niche lined with wallpaper passed down through generations.
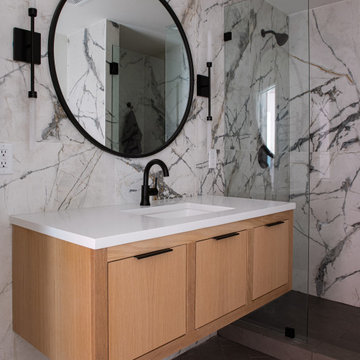
Стильный дизайн: ванная комната в современном стиле с плоскими фасадами, фасадами цвета дерева среднего тона, разноцветной плиткой, разноцветными стенами, душевой кабиной, врезной раковиной, столешницей из искусственного кварца, коричневым полом, белой столешницей, тумбой под одну раковину и подвесной тумбой - последний тренд

Spacecrafting Photography
Свежая идея для дизайна: ванная комната в морском стиле с открытыми фасадами, фасадами цвета дерева среднего тона, разноцветными стенами, накладной раковиной, столешницей из дерева, разноцветным полом, зеркалом с подсветкой, полом из керамической плитки, тумбой под одну раковину и стенами из вагонки - отличное фото интерьера
Свежая идея для дизайна: ванная комната в морском стиле с открытыми фасадами, фасадами цвета дерева среднего тона, разноцветными стенами, накладной раковиной, столешницей из дерева, разноцветным полом, зеркалом с подсветкой, полом из керамической плитки, тумбой под одну раковину и стенами из вагонки - отличное фото интерьера
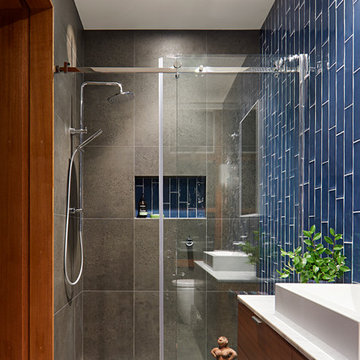
Tatjana Plitt
На фото: маленькая главная ванная комната в стиле ретро с плоскими фасадами, фасадами цвета дерева среднего тона, душем без бортиков, синей плиткой, керамической плиткой, разноцветными стенами, полом из керамогранита, настольной раковиной, мраморной столешницей, серым полом и душем с раздвижными дверями для на участке и в саду с
На фото: маленькая главная ванная комната в стиле ретро с плоскими фасадами, фасадами цвета дерева среднего тона, душем без бортиков, синей плиткой, керамической плиткой, разноцветными стенами, полом из керамогранита, настольной раковиной, мраморной столешницей, серым полом и душем с раздвижными дверями для на участке и в саду с

Jim Bartsch Photography
Идея дизайна: главная ванная комната среднего размера в восточном стиле с накладной раковиной, фасадами цвета дерева среднего тона, столешницей из гранита, отдельно стоящей ванной, раздельным унитазом, каменной плиткой, разноцветными стенами, полом из сланца, коричневой плиткой, серой плиткой и фасадами в стиле шейкер
Идея дизайна: главная ванная комната среднего размера в восточном стиле с накладной раковиной, фасадами цвета дерева среднего тона, столешницей из гранита, отдельно стоящей ванной, раздельным унитазом, каменной плиткой, разноцветными стенами, полом из сланца, коричневой плиткой, серой плиткой и фасадами в стиле шейкер
Ванная комната с фасадами цвета дерева среднего тона и разноцветными стенами – фото дизайна интерьера
1