Ванная комната с фасадами цвета дерева среднего тона и столешницей из оникса – фото дизайна интерьера
Сортировать:Популярное за сегодня
1 - 20 из 377 фото
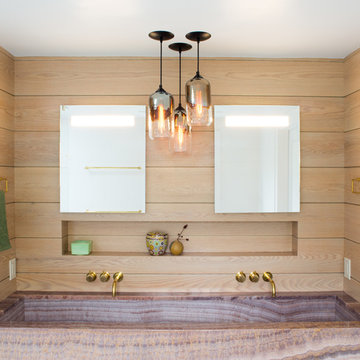
Custom white oak shiplap wall paneling to the ceiling give the vanity a natural and modern presence.. The large trough style sink in purple onyx highlights the beauty of the stone. With Niche Modern pendant lights and Vola wall mounted plumbing.
Photography by Meredith Heuer
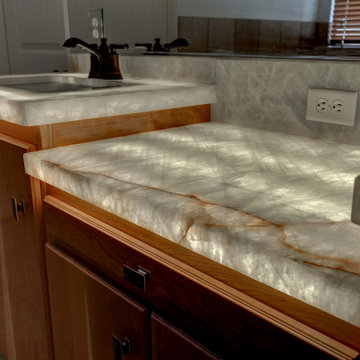
На фото: ванная комната в стиле неоклассика (современная классика) с плоскими фасадами, фасадами цвета дерева среднего тона, столешницей из оникса и разноцветной столешницей с
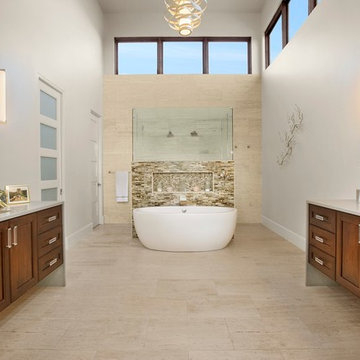
contemporary house style locate north of san antonio texas in the hill country area
design by OSCAR E FLORES DESIGN STUDIO
photo A. Vazquez
Пример оригинального дизайна: большая главная ванная комната в современном стиле с плоскими фасадами, фасадами цвета дерева среднего тона, отдельно стоящей ванной, открытым душем, унитазом-моноблоком, бежевой плиткой, каменной плиткой, белыми стенами, полом из травертина, врезной раковиной и столешницей из оникса
Пример оригинального дизайна: большая главная ванная комната в современном стиле с плоскими фасадами, фасадами цвета дерева среднего тона, отдельно стоящей ванной, открытым душем, унитазом-моноблоком, бежевой плиткой, каменной плиткой, белыми стенами, полом из травертина, врезной раковиной и столешницей из оникса
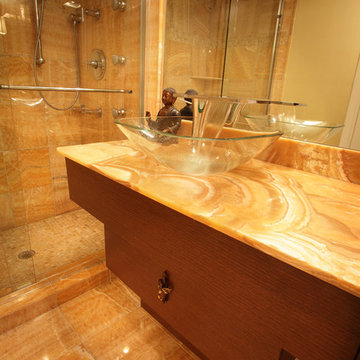
Photography by ibi designs
Идея дизайна: ванная комната среднего размера в современном стиле с плоскими фасадами, фасадами цвета дерева среднего тона, душем в нише, оранжевой плиткой, оранжевыми стенами, мраморным полом, душевой кабиной, настольной раковиной, столешницей из оникса, оранжевым полом, душем с раздвижными дверями и оранжевой столешницей
Идея дизайна: ванная комната среднего размера в современном стиле с плоскими фасадами, фасадами цвета дерева среднего тона, душем в нише, оранжевой плиткой, оранжевыми стенами, мраморным полом, душевой кабиной, настольной раковиной, столешницей из оникса, оранжевым полом, душем с раздвижными дверями и оранжевой столешницей

Источник вдохновения для домашнего уюта: маленькая главная ванная комната в скандинавском стиле с фасадами с декоративным кантом, фасадами цвета дерева среднего тона, открытым душем, зеленой плиткой, керамической плиткой, белыми стенами, полом из керамической плитки, накладной раковиной, столешницей из оникса, черным полом, душем с распашными дверями и белой столешницей для на участке и в саду
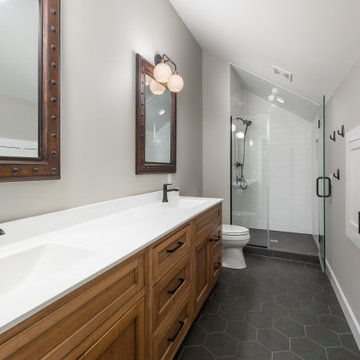
Идея дизайна: ванная комната среднего размера в стиле неоклассика (современная классика) с фасадами с утопленной филенкой, фасадами цвета дерева среднего тона, душем в нише, раздельным унитазом, белой плиткой, керамогранитной плиткой, серыми стенами, полом из керамогранита, душевой кабиной, монолитной раковиной, столешницей из оникса, серым полом, душем с распашными дверями, белой столешницей, тумбой под две раковины, встроенной тумбой и сводчатым потолком
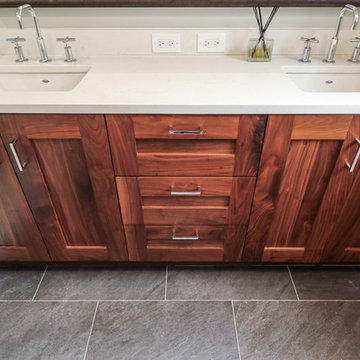
Стильный дизайн: главная ванная комната среднего размера в современном стиле с фасадами с утопленной филенкой, фасадами цвета дерева среднего тона, раздельным унитазом, серой плиткой, мраморной плиткой, серыми стенами, полом из керамической плитки, врезной раковиной, столешницей из оникса, серым полом, душем с распашными дверями, угловым душем и белой столешницей - последний тренд
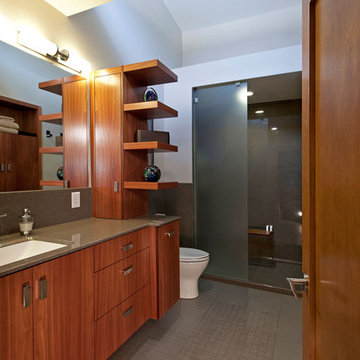
The architectural sleekness of the enlarged master bathroom comes from the flat panel maple cabinetry with a tower of cantilevered shelving rising to the double-height ceiling.
A St. Louis County mid-century modern ranch home from 1958 had a long hallway to reach 4 bedrooms. With some of the children gone, the owners longed for an enlarged master suite with a larger bathroom.
By using the space of an unused bedroom, the floorplan was rearranged to create a larger master bathroom, a generous walk-in closet and a sitting area within the master bedroom. Rearranging the space also created a vestibule outside their room with shelves for displaying art work.
Photos by Toby Weiss @ Mosby Building Arts
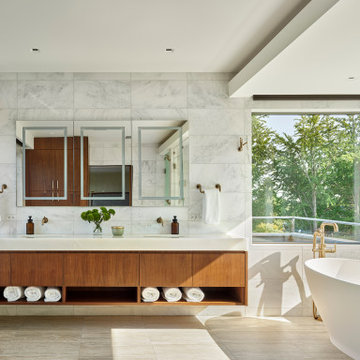
The primary bath features a floating vanity, soaking tub, and glass shower. Ceiling with integrated cove lighting and a linear vanity reinforce the home’s horizontal planes.
Kolbe VistaLuxe fixed and casement windows via North American Windows and Doors; Element by Tech Lighting recessed lighting; Brio Litze fixtures and accessories; natural white marble wall tile; natural white onyx vanity counter via Colonial Marble & Granite; Walker Zanger Bianco Bello tile in Asian Statuary via Joanne Hudson Associates; Architectural Ceramics floor tile in Monticello/Matte Argento; Guardian Glass ShowerGuard ultra-clear shower glass; MTI tub; Brizo Litze fixtures (Brilliance Luxe Gold)
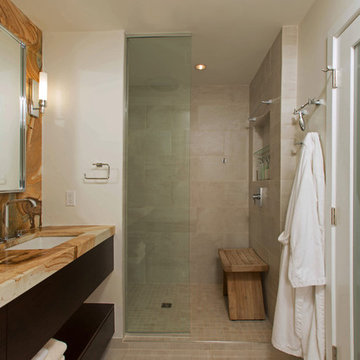
Свежая идея для дизайна: главная ванная комната среднего размера в современном стиле с врезной раковиной, плоскими фасадами, фасадами цвета дерева среднего тона, душем в нише, бежевой плиткой, керамогранитной плиткой, серыми стенами, полом из керамогранита и столешницей из оникса - отличное фото интерьера
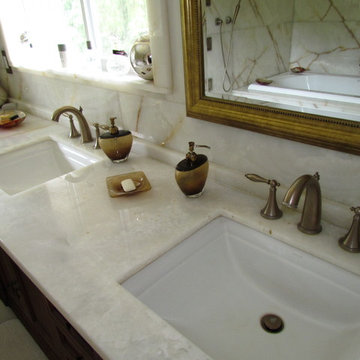
white onyx master bathroom - double undermount sink with square angle, custom backsplash and window detail, brushed bronze hardware finishes
Идея дизайна: ванная комната в стиле модернизм с врезной раковиной, фасадами с декоративным кантом, фасадами цвета дерева среднего тона, столешницей из оникса, ванной в нише, открытым душем, унитазом-моноблоком, белой плиткой и плиткой из листового камня
Идея дизайна: ванная комната в стиле модернизм с врезной раковиной, фасадами с декоративным кантом, фасадами цвета дерева среднего тона, столешницей из оникса, ванной в нише, открытым душем, унитазом-моноблоком, белой плиткой и плиткой из листового камня
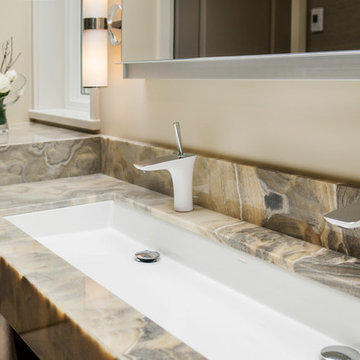
CCI Renovations/North Vancouver/Photos - Luiza Matysiak.
This former bungalow went through a renovation 9 years ago that added a garage and a new kitchen and family room. It did not, however, address the clients need for larger bedrooms, more living space and additional bathrooms. The solution was to rearrange the existing main floor and add a full second floor over the old bungalow section. The result is a significant improvement in the quality, style and functionality of the interior and a more balanced exterior. The use of an open tread walnut staircase with walnut floors and accents throughout the home combined with well-placed accents of rock, wallpaper, light fixtures and paint colors truly transformed the home into a showcase.
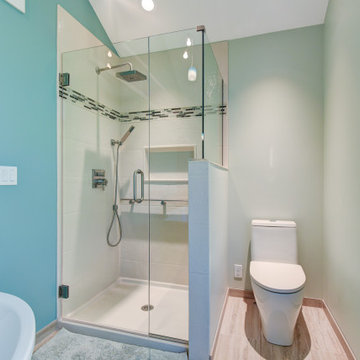
This Scandinavian bathroom design focuses on clean, simple lines, minimalism, and functionality without sacrificing beauty, creating bright, airy spaces. The uncluttered nature and brightness evoke a sense of calm.
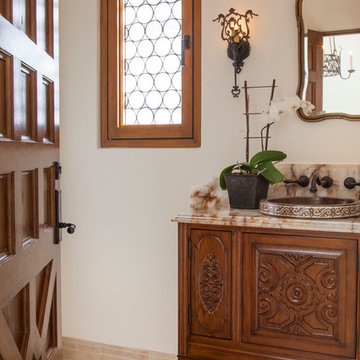
Kim Grant, Architect;
Elizabeth Barkett, Interior Designer - Ross Thiele & Sons Ltd.;
Theresa Clark, Landscape Architect;
Gail Owens, Photographer
Источник вдохновения для домашнего уюта: маленькая ванная комната в средиземноморском стиле с фасадами островного типа, фасадами цвета дерева среднего тона, белыми стенами, полом из травертина, душевой кабиной, накладной раковиной и столешницей из оникса для на участке и в саду
Источник вдохновения для домашнего уюта: маленькая ванная комната в средиземноморском стиле с фасадами островного типа, фасадами цвета дерева среднего тона, белыми стенами, полом из травертина, душевой кабиной, накладной раковиной и столешницей из оникса для на участке и в саду
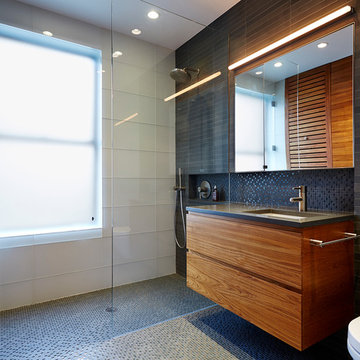
На фото: большая главная ванная комната в стиле модернизм с фасадами цвета дерева среднего тона, столешницей из оникса, душем в нише, черной плиткой, черными стенами и полом из мозаичной плитки с
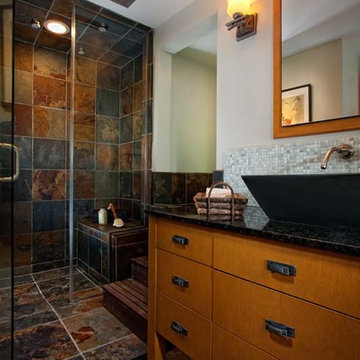
Ageless Environments, Inc.
This bathroom was remodeled by changing the tub into a curbless shower. The shower became a deep soaking tub. The overall theme was Asian spa.
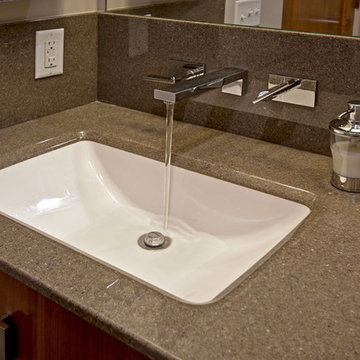
An onyx countertop vanity melds into a white bowl, complimenting the seamless, floating feel of the bathroom. All fixtures by Hansgrohe.
A St. Louis County mid-century modern ranch home from 1958 had a long hallway to reach 4 bedrooms. With some of the children gone, the owners longed for an enlarged master suite with a larger bathroom.
By using the space of an unused bedroom, the floorplan was rearranged to create a larger master bathroom, a generous walk-in closet and a sitting area within the master bedroom. Rearranging the space also created a vestibule outside their room with shelves for displaying art work.
Photos by Toby Weiss @ Mosby Building Arts
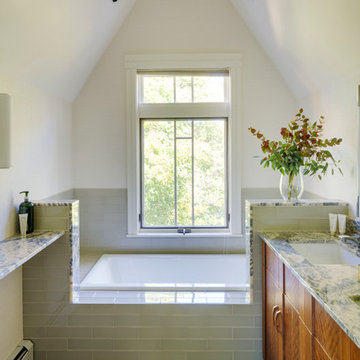
Greg Premru Photography.
Resurfaced existing bathroom with new tile and stone. Added recessed Robern medicine cabinets and lighting.
На фото: главная ванная комната среднего размера в стиле неоклассика (современная классика) с врезной раковиной, фасадами цвета дерева среднего тона, столешницей из оникса, накладной ванной, душем в нише, раздельным унитазом, бежевой плиткой, плиткой из листового камня, бежевыми стенами и полом из керамической плитки с
На фото: главная ванная комната среднего размера в стиле неоклассика (современная классика) с врезной раковиной, фасадами цвета дерева среднего тона, столешницей из оникса, накладной ванной, душем в нише, раздельным унитазом, бежевой плиткой, плиткой из листового камня, бежевыми стенами и полом из керамической плитки с
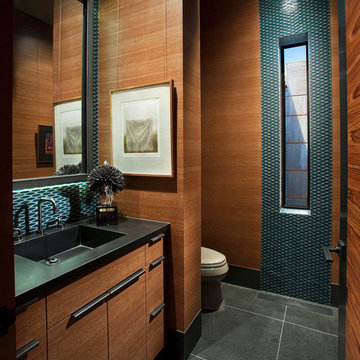
Anita Lang - IMI Design - Scottsdale, AZ
Пример оригинального дизайна: большая ванная комната в стиле фьюжн с плоскими фасадами, фасадами цвета дерева среднего тона, синей плиткой, плиткой мозаикой, полом из сланца, душевой кабиной, накладной раковиной, столешницей из оникса и черным полом
Пример оригинального дизайна: большая ванная комната в стиле фьюжн с плоскими фасадами, фасадами цвета дерева среднего тона, синей плиткой, плиткой мозаикой, полом из сланца, душевой кабиной, накладной раковиной, столешницей из оникса и черным полом
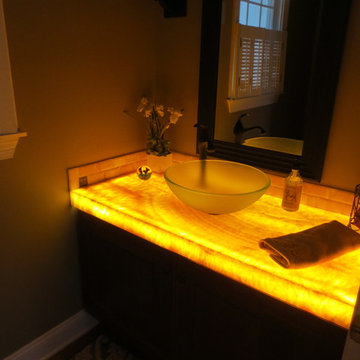
First floor powder room with backlit gold onyx counter tops
Идея дизайна: маленькая ванная комната в классическом стиле с фасадами с выступающей филенкой, фасадами цвета дерева среднего тона, угловым душем, раздельным унитазом, бежевой плиткой, плиткой кабанчик, зелеными стенами, паркетным полом среднего тона, настольной раковиной и столешницей из оникса для на участке и в саду
Идея дизайна: маленькая ванная комната в классическом стиле с фасадами с выступающей филенкой, фасадами цвета дерева среднего тона, угловым душем, раздельным унитазом, бежевой плиткой, плиткой кабанчик, зелеными стенами, паркетным полом среднего тона, настольной раковиной и столешницей из оникса для на участке и в саду
Ванная комната с фасадами цвета дерева среднего тона и столешницей из оникса – фото дизайна интерьера
1