Ванная комната с фасадами цвета дерева среднего тона и коричневыми стенами – фото дизайна интерьера
Сортировать:
Бюджет
Сортировать:Популярное за сегодня
1 - 20 из 1 835 фото
1 из 3

Woodside, CA spa-sauna project is one of our favorites. From the very first moment we realized that meeting customers expectations would be very challenging due to limited timeline but worth of trying at the same time. It was one of the most intense projects which also was full of excitement as we were sure that final results would be exquisite and would make everyone happy.
This sauna was designed and built from the ground up by TBS Construction's team. Goal was creating luxury spa like sauna which would be a personal in-house getaway for relaxation. Result is exceptional. We managed to meet the timeline, deliver quality and make homeowner happy.
TBS Construction is proud being a creator of Atherton Luxury Spa-Sauna.

salle de bain style montagne dans un chalet en Vanoise
Стильный дизайн: маленькая ванная комната в стиле рустика с фасадами в стиле шейкер, фасадами цвета дерева среднего тона, душем в нише, серой плиткой, коричневыми стенами, душевой кабиной, настольной раковиной, столешницей из дерева, открытым душем, коричневой столешницей, тумбой под одну раковину, встроенной тумбой, деревянным потолком и деревянными стенами для на участке и в саду - последний тренд
Стильный дизайн: маленькая ванная комната в стиле рустика с фасадами в стиле шейкер, фасадами цвета дерева среднего тона, душем в нише, серой плиткой, коричневыми стенами, душевой кабиной, настольной раковиной, столешницей из дерева, открытым душем, коричневой столешницей, тумбой под одну раковину, встроенной тумбой, деревянным потолком и деревянными стенами для на участке и в саду - последний тренд

La doccia è formata da un semplice piatto in resina bianca e una vetrata fissa. La particolarità viene data dalla nicchia porta oggetti con stacco di materiali e dal soffione incassato a soffitto.

Painting small spaces in dark colors actually makes them appear larger. Floating shelves and an open vanity lend a feeling of airiness to this restroom.
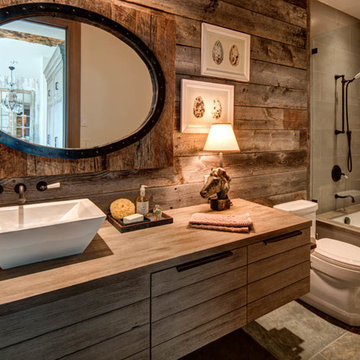
Идея дизайна: ванная комната среднего размера в стиле рустика с фасадами цвета дерева среднего тона, душем над ванной, серой плиткой, коричневыми стенами, душевой кабиной, настольной раковиной, полновстраиваемой ванной, унитазом-моноблоком, столешницей из дерева и коричневой столешницей
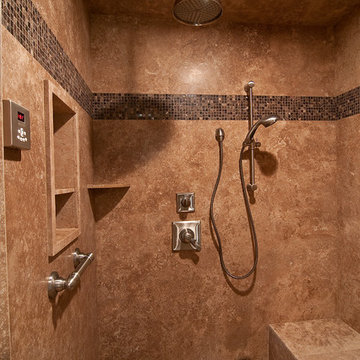
http://www.houzz.com/pro/praveenpuranam/praveen
Источник вдохновения для домашнего уюта: огромная главная ванная комната в стиле модернизм с фасадами с выступающей филенкой, фасадами цвета дерева среднего тона, столешницей из гранита, накладной ванной, душем без бортиков, бежевой плиткой, каменной плиткой, коричневыми стенами и полом из травертина
Источник вдохновения для домашнего уюта: огромная главная ванная комната в стиле модернизм с фасадами с выступающей филенкой, фасадами цвета дерева среднего тона, столешницей из гранита, накладной ванной, душем без бортиков, бежевой плиткой, каменной плиткой, коричневыми стенами и полом из травертина
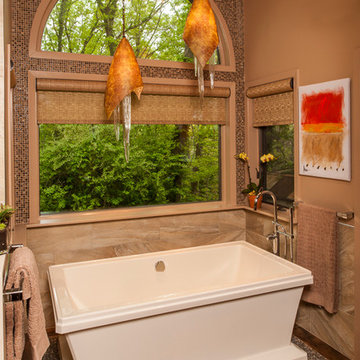
Free standing tub sitting on pebble / river rock tile to give the illusion of a rock garden beneath the tub. Wall tile 12 x 24 porcelain in a warm earth tone. Tub filler is a floor mounted free standing spout.
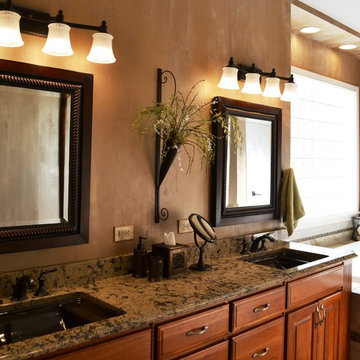
Designed by: Joe Evans and Mary McKeown
Идея дизайна: главная ванная комната в стиле неоклассика (современная классика) с врезной раковиной, фасадами с выступающей филенкой, фасадами цвета дерева среднего тона, столешницей из гранита, угловой ванной, душем в нише, разноцветной плиткой, каменной плиткой, коричневыми стенами и полом из керамогранита
Идея дизайна: главная ванная комната в стиле неоклассика (современная классика) с врезной раковиной, фасадами с выступающей филенкой, фасадами цвета дерева среднего тона, столешницей из гранита, угловой ванной, душем в нише, разноцветной плиткой, каменной плиткой, коричневыми стенами и полом из керамогранита
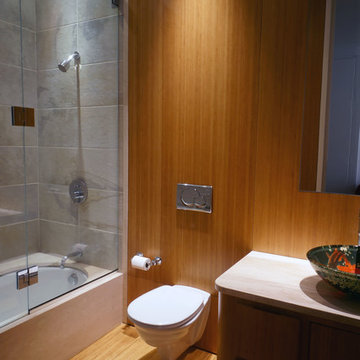
Свежая идея для дизайна: главная ванная комната среднего размера в стиле неоклассика (современная классика) с настольной раковиной, плоскими фасадами, фасадами цвета дерева среднего тона, столешницей из дерева, ванной в нише, душем над ванной, инсталляцией, каменной плиткой и коричневыми стенами - отличное фото интерьера
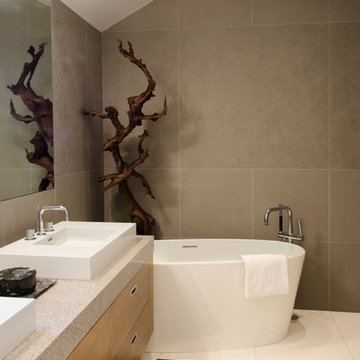
Lawrence Song & Reid Balthaser
На фото: маленькая главная ванная комната в современном стиле с настольной раковиной, плоскими фасадами, фасадами цвета дерева среднего тона, отдельно стоящей ванной, коричневой плиткой и коричневыми стенами для на участке и в саду с
На фото: маленькая главная ванная комната в современном стиле с настольной раковиной, плоскими фасадами, фасадами цвета дерева среднего тона, отдельно стоящей ванной, коричневой плиткой и коричневыми стенами для на участке и в саду с

The goal of this project was to build a house that would be energy efficient using materials that were both economical and environmentally conscious. Due to the extremely cold winter weather conditions in the Catskills, insulating the house was a primary concern. The main structure of the house is a timber frame from an nineteenth century barn that has been restored and raised on this new site. The entirety of this frame has then been wrapped in SIPs (structural insulated panels), both walls and the roof. The house is slab on grade, insulated from below. The concrete slab was poured with a radiant heating system inside and the top of the slab was polished and left exposed as the flooring surface. Fiberglass windows with an extremely high R-value were chosen for their green properties. Care was also taken during construction to make all of the joints between the SIPs panels and around window and door openings as airtight as possible. The fact that the house is so airtight along with the high overall insulatory value achieved from the insulated slab, SIPs panels, and windows make the house very energy efficient. The house utilizes an air exchanger, a device that brings fresh air in from outside without loosing heat and circulates the air within the house to move warmer air down from the second floor. Other green materials in the home include reclaimed barn wood used for the floor and ceiling of the second floor, reclaimed wood stairs and bathroom vanity, and an on-demand hot water/boiler system. The exterior of the house is clad in black corrugated aluminum with an aluminum standing seam roof. Because of the extremely cold winter temperatures windows are used discerningly, the three largest windows are on the first floor providing the main living areas with a majestic view of the Catskill mountains.

Located near the base of Scottsdale landmark Pinnacle Peak, the Desert Prairie is surrounded by distant peaks as well as boulder conservation easements. This 30,710 square foot site was unique in terrain and shape and was in close proximity to adjacent properties. These unique challenges initiated a truly unique piece of architecture.
Planning of this residence was very complex as it weaved among the boulders. The owners were agnostic regarding style, yet wanted a warm palate with clean lines. The arrival point of the design journey was a desert interpretation of a prairie-styled home. The materials meet the surrounding desert with great harmony. Copper, undulating limestone, and Madre Perla quartzite all blend into a low-slung and highly protected home.
Located in Estancia Golf Club, the 5,325 square foot (conditioned) residence has been featured in Luxe Interiors + Design’s September/October 2018 issue. Additionally, the home has received numerous design awards.
Desert Prairie // Project Details
Architecture: Drewett Works
Builder: Argue Custom Homes
Interior Design: Lindsey Schultz Design
Interior Furnishings: Ownby Design
Landscape Architect: Greey|Pickett
Photography: Werner Segarra
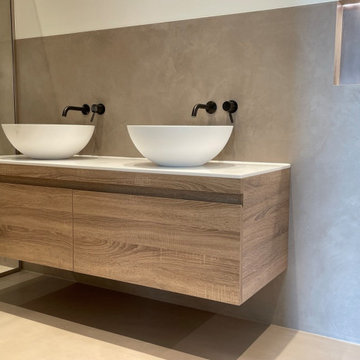
In this serene bathroom setting, the warmth of natural wood blends seamlessly with the cool sophistication of brown microcement walls, embodying a balance between organic charm and refined modernity. The twin vessel sinks sit gracefully atop a floating wooden vanity, their pristine white curves juxtaposed against the matte black fixtures, creating a striking visual dialogue. The recessed shelf, subtly illuminated, offers a niche for luxury toiletries, adding a touch of opulence to the minimalist design. The smooth, uninterrupted microcement surfaces provide not only an aesthetic appeal but also functional ease, highlighting the thoughtful craftsmanship that went into creating this tranquil retreat. This image encapsulates a design philosophy where functionality meets beauty, resulting in a space that is as calming as it is elegant.
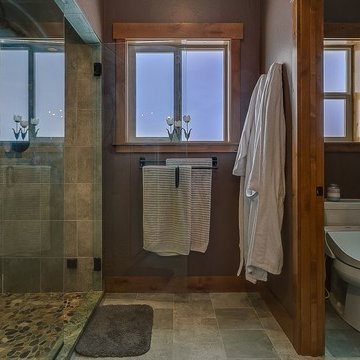
Стильный дизайн: большая главная ванная комната в стиле рустика с плоскими фасадами, фасадами цвета дерева среднего тона, душем в нише, раздельным унитазом, коричневыми стенами, полом из керамогранита, врезной раковиной, мраморной столешницей, серым полом, душем с распашными дверями и зеленой столешницей - последний тренд

Daniela Polak
Свежая идея для дизайна: ванная комната среднего размера в стиле рустика с плоскими фасадами, фасадами цвета дерева среднего тона, накладной ванной, душем над ванной, черной плиткой, плиткой из сланца, коричневыми стенами, полом из сланца, душевой кабиной, настольной раковиной, столешницей из дерева, черным полом и душем с распашными дверями - отличное фото интерьера
Свежая идея для дизайна: ванная комната среднего размера в стиле рустика с плоскими фасадами, фасадами цвета дерева среднего тона, накладной ванной, душем над ванной, черной плиткой, плиткой из сланца, коричневыми стенами, полом из сланца, душевой кабиной, настольной раковиной, столешницей из дерева, черным полом и душем с распашными дверями - отличное фото интерьера
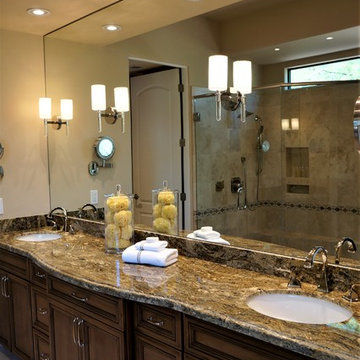
На фото: главная ванная комната среднего размера в классическом стиле с фасадами с утопленной филенкой, фасадами цвета дерева среднего тона, отдельно стоящей ванной, угловым душем, унитазом-моноблоком, коричневой плиткой, плиткой из травертина, коричневыми стенами, полом из травертина, врезной раковиной, столешницей из гранита, коричневым полом и душем с распашными дверями

Will Horne
Идея дизайна: главная ванная комната среднего размера в стиле кантри с врезной раковиной, фасадами цвета дерева среднего тона, мраморной столешницей, отдельно стоящей ванной, открытым душем, зеленой плиткой, коричневыми стенами, открытым душем и фасадами в стиле шейкер
Идея дизайна: главная ванная комната среднего размера в стиле кантри с врезной раковиной, фасадами цвета дерева среднего тона, мраморной столешницей, отдельно стоящей ванной, открытым душем, зеленой плиткой, коричневыми стенами, открытым душем и фасадами в стиле шейкер
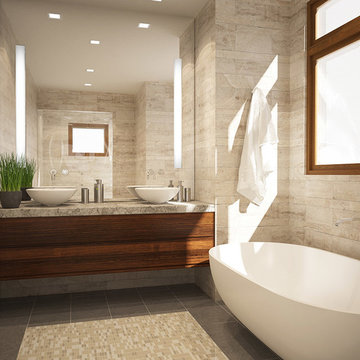
3D Rendering prepared for potential buyers of a new condominium development in Philadelphia.
Источник вдохновения для домашнего уюта: маленькая главная ванная комната в стиле модернизм с настольной раковиной, плоскими фасадами, фасадами цвета дерева среднего тона, столешницей из известняка, отдельно стоящей ванной, бежевой плиткой, каменной плиткой и коричневыми стенами для на участке и в саду
Источник вдохновения для домашнего уюта: маленькая главная ванная комната в стиле модернизм с настольной раковиной, плоскими фасадами, фасадами цвета дерева среднего тона, столешницей из известняка, отдельно стоящей ванной, бежевой плиткой, каменной плиткой и коричневыми стенами для на участке и в саду
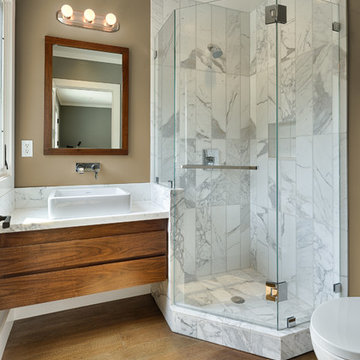
Joaquin Quilez-Marin
Идея дизайна: маленькая ванная комната в классическом стиле с настольной раковиной, фасадами цвета дерева среднего тона, мраморной столешницей, угловым душем, раздельным унитазом, коричневыми стенами и паркетным полом среднего тона для на участке и в саду
Идея дизайна: маленькая ванная комната в классическом стиле с настольной раковиной, фасадами цвета дерева среднего тона, мраморной столешницей, угловым душем, раздельным унитазом, коричневыми стенами и паркетным полом среднего тона для на участке и в саду
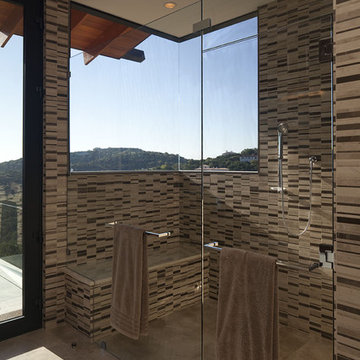
Свежая идея для дизайна: большая главная ванная комната в современном стиле с душем без бортиков, бежевой плиткой, плоскими фасадами, фасадами цвета дерева среднего тона, накладной ванной, каменной плиткой, коричневыми стенами, полом из керамогранита, врезной раковиной, столешницей из искусственного камня и окном - отличное фото интерьера
Ванная комната с фасадами цвета дерева среднего тона и коричневыми стенами – фото дизайна интерьера
1