Туалет с полом из керамогранита – фото дизайна интерьера
Сортировать:
Бюджет
Сортировать:Популярное за сегодня
101 - 120 из 7 196 фото
1 из 2
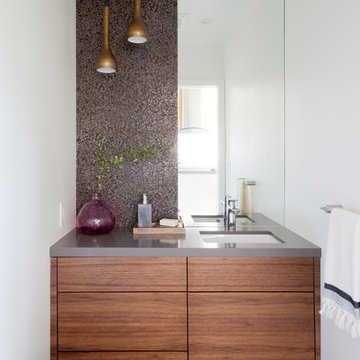
Amy Bartlam
Свежая идея для дизайна: маленький туалет: освещение в современном стиле с полом из керамогранита и черным полом для на участке и в саду - отличное фото интерьера
Свежая идея для дизайна: маленький туалет: освещение в современном стиле с полом из керамогранита и черным полом для на участке и в саду - отличное фото интерьера
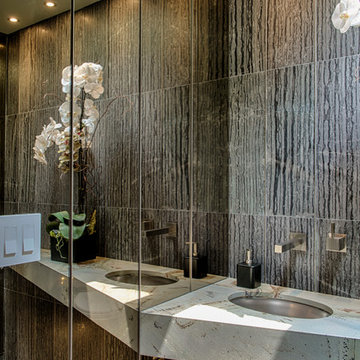
Пример оригинального дизайна: маленький туалет в современном стиле с инсталляцией, серой плиткой, керамогранитной плиткой, серыми стенами, полом из керамогранита, врезной раковиной, мраморной столешницей и серым полом для на участке и в саду
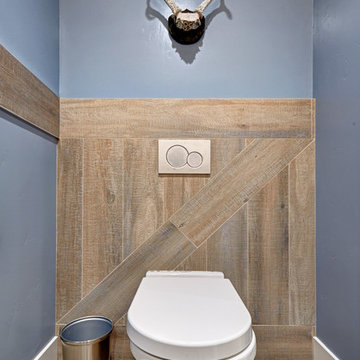
Our carpenters labored every detail from chainsaws to the finest of chisels and brad nails to achieve this eclectic industrial design. This project was not about just putting two things together, it was about coming up with the best solutions to accomplish the overall vision. A true meeting of the minds was required around every turn to achieve "rough" in its most luxurious state.
Featuring: Floating vanity, rough cut wood top, beautiful accent mirror and Porcelanosa wood grain tile as flooring and backsplashes.
PhotographerLink
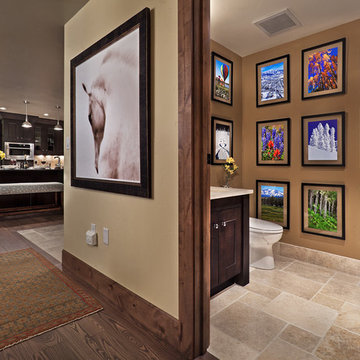
Moving Mountains/Jim Winn
Пример оригинального дизайна: туалет среднего размера в современном стиле с темными деревянными фасадами, раздельным унитазом, коричневыми стенами, полом из керамогранита и фасадами с утопленной филенкой
Пример оригинального дизайна: туалет среднего размера в современном стиле с темными деревянными фасадами, раздельным унитазом, коричневыми стенами, полом из керамогранита и фасадами с утопленной филенкой

Dale Tu Photography
На фото: туалет среднего размера в современном стиле с плоскими фасадами, черными фасадами, раздельным унитазом, серой плиткой, каменной плиткой, серыми стенами, полом из керамогранита, настольной раковиной, столешницей из искусственного кварца, черным полом и белой столешницей
На фото: туалет среднего размера в современном стиле с плоскими фасадами, черными фасадами, раздельным унитазом, серой плиткой, каменной плиткой, серыми стенами, полом из керамогранита, настольной раковиной, столешницей из искусственного кварца, черным полом и белой столешницей

These South Shore of Boston Homeowners approached the Team at Renovisions to power-up their powder room. Their half bath, located on the first floor, is used by several guests particularly over the holidays. When considering the heavy traffic and the daily use from two toddlers in the household, it was smart to go with a stylish, yet practical design.
Wainscot made a nice change to this room, adding an architectural interest and an overall classic feel to this cape-style traditional home. Installing custom wainscoting may be a challenge for most DIY’s, however in this case the homeowners knew they needed a professional and felt they were in great hands with Renovisions. Details certainly made a difference in this project; adding crown molding, careful attention to baseboards and trims had a big hand in creating a finished look.
The painted wood vanity in color, sage reflects the trend toward using furniture-like pieces for cabinets. The smart configuration of drawers and door, allows for plenty of storage, a true luxury for a powder room. The quartz countertop was a stunning choice with veining of sage, black and white creating a Wow response when you enter the room.
The dark stained wood trims and wainscoting were painted a bright white finish and allowed the selected green/beige hue to pop. Decorative black framed family pictures produced a dramatic statement and were appealing to all guests.
The attractive glass mirror is outfitted with sconce light fixtures on either side, ensuring minimal shadows.
The homeowners are thrilled with their new look and proud to boast what was once a simple bathroom into a showcase of their personal style and taste.
"We are very happy with our new bathroom. We received many compliments on it from guests that have come to visit recently. Thanks for all of your hard work on this project!"
- Doug & Lisa M. (Hanover)
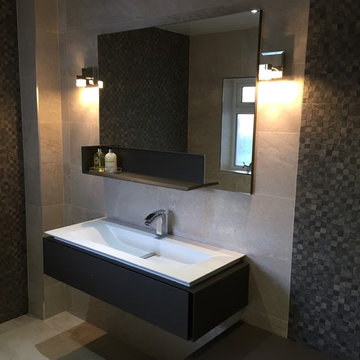
David Fairfull
Идея дизайна: маленький туалет в стиле модернизм с раздельным унитазом, бежевой плиткой, серой плиткой, керамогранитной плиткой, полом из керамогранита, бежевыми стенами и бежевым полом для на участке и в саду
Идея дизайна: маленький туалет в стиле модернизм с раздельным унитазом, бежевой плиткой, серой плиткой, керамогранитной плиткой, полом из керамогранита, бежевыми стенами и бежевым полом для на участке и в саду

Continuing the relaxed beach theme through from the open plan kitchen, dining and living this powder room is light, airy and packed full of texture. The wall hung ribbed vanity, white textured tile and venetian plaster walls ooze tactility. A touch of warmth is brought into the space with the addition of the natural wicker wall sconces and reclaimed timber shelves which provide both storage and an ideal display area.
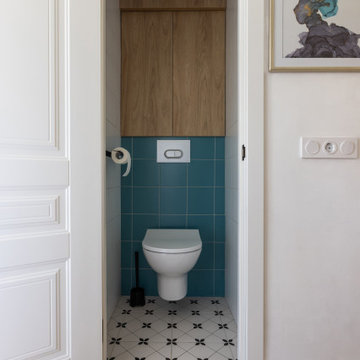
дизайн маленького санузла, Плитка белая голубая бирюзовая Керама Марацци Калейдоскоп, Kerama Marazzi, керамогранит LB Ceramics Play, шкаф над инсталяцией Vitra под дерево

This little gem perfectly blends the formality of a powder bath with the form and function of a pool bath.
Wainscoting lines the lower walls to guard against the traction of grandkids running back & forth. While a beautiful grasscloth wallcovering by Phillip Jeffries adds softness and charm.

Perched above High Park, this family home is a crisp and clean breath of fresh air! Lovingly designed by the homeowner to evoke a warm and inviting country feel, the interior of this home required a full renovation from the basement right up to the third floor with rooftop deck. Upon arriving, you are greeted with a generous entry and elegant dining space, complemented by a sitting area, wrapped in a bay window.
Central to the success of this home is a welcoming oak/white kitchen and living space facing the backyard. The windows across the back of the house shower the main floor in daylight, while the use of oak beams adds to the impact. Throughout the house, floor to ceiling millwork serves to keep all spaces open and enhance flow from one room to another.
The use of clever millwork continues on the second floor with the highly functional laundry room and customized closets for the children’s bedrooms. The third floor includes extensive millwork, a wood-clad master bedroom wall and an elegant ensuite. A walk out rooftop deck overlooking the backyard and canopy of trees complements the space. Design elements include the use of white, black, wood and warm metals. Brass accents are used on the interior, while a copper eaves serves to elevate the exterior finishes.

На фото: маленький туалет в классическом стиле с плоскими фасадами, белыми фасадами, унитазом-моноблоком, полом из керамогранита, врезной раковиной, столешницей из искусственного кварца, бежевым полом, белой столешницей, встроенной тумбой и обоями на стенах для на участке и в саду

Photo credit Stylish Productions
На фото: туалет среднего размера в стиле кантри с фасадами в стиле шейкер, серыми фасадами, белыми стенами, полом из керамогранита, врезной раковиной, столешницей из искусственного кварца, серым полом, белой столешницей и стенами из вагонки
На фото: туалет среднего размера в стиле кантри с фасадами в стиле шейкер, серыми фасадами, белыми стенами, полом из керамогранита, врезной раковиной, столешницей из искусственного кварца, серым полом, белой столешницей и стенами из вагонки
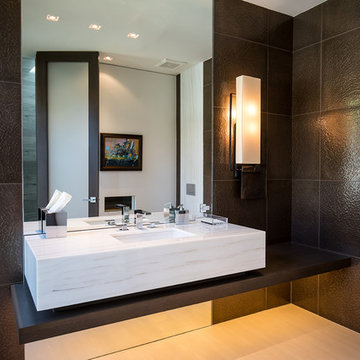
Trousdale Beverly Hills modern home luxury powder room guest bathroom with textured walls. Photo by Jason Speth.
Стильный дизайн: туалет среднего размера: освещение в стиле модернизм с коричневой плиткой, коричневыми стенами, полом из керамогранита, подвесной раковиной, белым полом и белой столешницей - последний тренд
Стильный дизайн: туалет среднего размера: освещение в стиле модернизм с коричневой плиткой, коричневыми стенами, полом из керамогранита, подвесной раковиной, белым полом и белой столешницей - последний тренд

На фото: маленький туалет в современном стиле с плоскими фасадами, серыми фасадами, разноцветными стенами, полом из керамогранита, монолитной раковиной, мраморной столешницей, коричневым полом и серой столешницей для на участке и в саду с
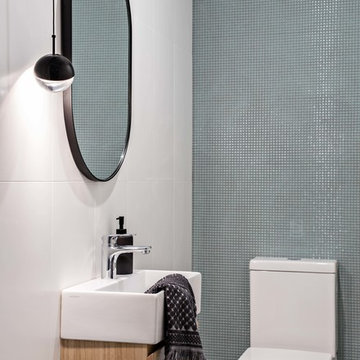
Идея дизайна: маленький туалет в современном стиле с унитазом-моноблоком, зеленой плиткой, керамической плиткой, белыми стенами, полом из керамогранита, подвесной раковиной и серым полом для на участке и в саду

Photo by 冨田英次
Стильный дизайн: маленький туалет в стиле модернизм с белыми фасадами, стеклянной плиткой, полом из керамогранита, столешницей из искусственного камня, серым полом и белой столешницей для на участке и в саду - последний тренд
Стильный дизайн: маленький туалет в стиле модернизм с белыми фасадами, стеклянной плиткой, полом из керамогранита, столешницей из искусственного камня, серым полом и белой столешницей для на участке и в саду - последний тренд
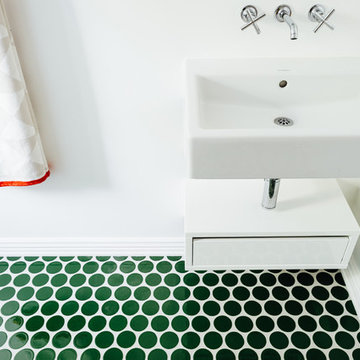
Kerri Fukui
Источник вдохновения для домашнего уюта: маленький туалет в скандинавском стиле с белыми стенами, полом из керамогранита, подвесной раковиной и зеленым полом для на участке и в саду
Источник вдохновения для домашнего уюта: маленький туалет в скандинавском стиле с белыми стенами, полом из керамогранита, подвесной раковиной и зеленым полом для на участке и в саду

Свежая идея для дизайна: маленький туалет в классическом стиле с фасадами с выступающей филенкой, фасадами цвета дерева среднего тона, раздельным унитазом, зелеными стенами, полом из керамогранита, врезной раковиной, столешницей из гранита, бежевым полом и бежевой столешницей для на участке и в саду - отличное фото интерьера
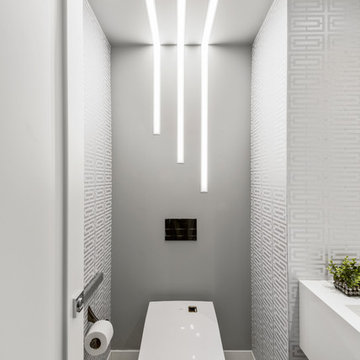
Свежая идея для дизайна: туалет в современном стиле с инсталляцией, полом из керамогранита, белой столешницей, разноцветными стенами и белым полом - отличное фото интерьера
Туалет с полом из керамогранита – фото дизайна интерьера
6