Туалет с полом из керамогранита и настольной раковиной – фото дизайна интерьера
Сортировать:
Бюджет
Сортировать:Популярное за сегодня
1 - 20 из 1 686 фото
1 из 3

На фото: туалет среднего размера в стиле неоклассика (современная классика) с черными стенами, полом из керамогранита, настольной раковиной, столешницей из дерева и разноцветным полом с

Our clients hired us to completely renovate and furnish their PEI home — and the results were transformative. Inspired by their natural views and love of entertaining, each space in this PEI home is distinctly original yet part of the collective whole.
We used color, patterns, and texture to invite personality into every room: the fish scale tile backsplash mosaic in the kitchen, the custom lighting installation in the dining room, the unique wallpapers in the pantry, powder room and mudroom, and the gorgeous natural stone surfaces in the primary bathroom and family room.
We also hand-designed several features in every room, from custom furnishings to storage benches and shelving to unique honeycomb-shaped bar shelves in the basement lounge.
The result is a home designed for relaxing, gathering, and enjoying the simple life as a couple.

Powder Bath, Sink, Faucet, Wallpaper, accessories, floral, vanity, modern, contemporary, lighting, sconce, mirror, tile, backsplash, rug, countertop, quartz, black, pattern, texture

Пример оригинального дизайна: туалет среднего размера: освещение в современном стиле с инсталляцией, серой плиткой, керамогранитной плиткой, серыми стенами, полом из керамогранита, настольной раковиной, столешницей из дерева и серым полом

Guest bathroom
Источник вдохновения для домашнего уюта: туалет среднего размера в современном стиле с плоскими фасадами, фасадами цвета дерева среднего тона, унитазом-моноблоком, серой плиткой, каменной плиткой, серыми стенами, полом из керамогранита, настольной раковиной, мраморной столешницей, серым полом и белой столешницей
Источник вдохновения для домашнего уюта: туалет среднего размера в современном стиле с плоскими фасадами, фасадами цвета дерева среднего тона, унитазом-моноблоком, серой плиткой, каменной плиткой, серыми стенами, полом из керамогранита, настольной раковиной, мраморной столешницей, серым полом и белой столешницей

Photographer: Ryan Gamma
Свежая идея для дизайна: туалет среднего размера в стиле модернизм с плоскими фасадами, темными деревянными фасадами, раздельным унитазом, белой плиткой, плиткой мозаикой, белыми стенами, полом из керамогранита, настольной раковиной, столешницей из искусственного кварца, белым полом и белой столешницей - отличное фото интерьера
Свежая идея для дизайна: туалет среднего размера в стиле модернизм с плоскими фасадами, темными деревянными фасадами, раздельным унитазом, белой плиткой, плиткой мозаикой, белыми стенами, полом из керамогранита, настольной раковиной, столешницей из искусственного кварца, белым полом и белой столешницей - отличное фото интерьера

На фото: туалет среднего размера в современном стиле с плоскими фасадами, темными деревянными фасадами, унитазом-моноблоком, серой плиткой, мраморной плиткой, синими стенами, полом из керамогранита, настольной раковиной, столешницей из искусственного кварца, белым полом и белой столешницей
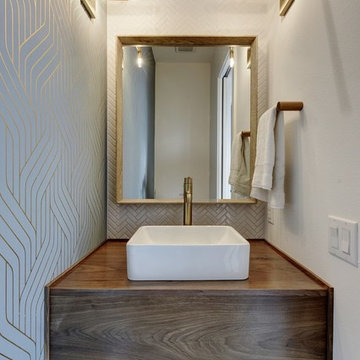
На фото: туалет среднего размера в современном стиле с разноцветными стенами, полом из керамогранита, настольной раковиной, столешницей из дерева, разноцветным полом и коричневой столешницей
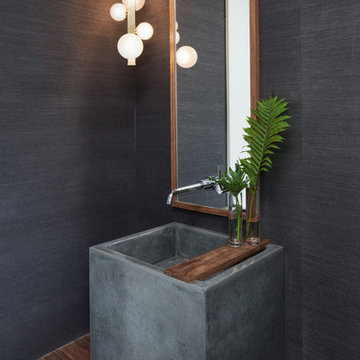
Идея дизайна: маленький туалет в современном стиле с серыми стенами, полом из керамогранита, настольной раковиной, серым полом и столешницей из дерева для на участке и в саду
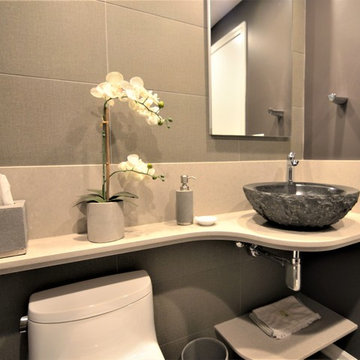
Joseph Kiselyk
На фото: маленький туалет в стиле модернизм с унитазом-моноблоком, коричневой плиткой, керамогранитной плиткой, фиолетовыми стенами, полом из керамогранита, настольной раковиной, столешницей из искусственного кварца и серым полом для на участке и в саду с
На фото: маленький туалет в стиле модернизм с унитазом-моноблоком, коричневой плиткой, керамогранитной плиткой, фиолетовыми стенами, полом из керамогранита, настольной раковиной, столешницей из искусственного кварца и серым полом для на участке и в саду с
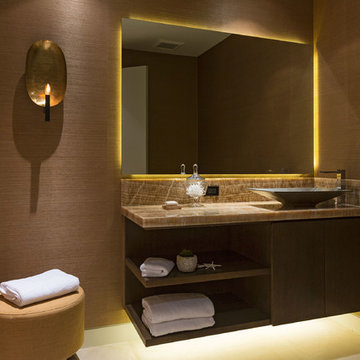
Свежая идея для дизайна: туалет среднего размера в современном стиле с плоскими фасадами, темными деревянными фасадами, коричневой плиткой, полом из керамогранита, настольной раковиной, мраморной столешницей и коричневыми стенами - отличное фото интерьера
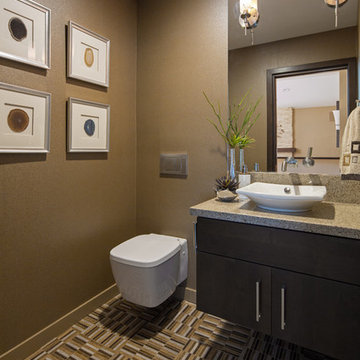
This Contemporary Powder Room was designed to be a "wow" with it's unusual wall hung toilet, the floating vanity, the vessel sink and in wall faucets installed in the mirror.
The wallpaper appears to be leather but is durable vinyl and a patterned porcelain tile adds tremendous interest and fun.
Martin King Photography
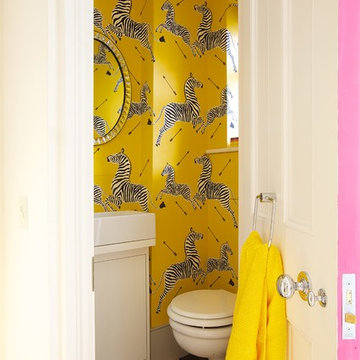
На фото: туалет в стиле фьюжн с плоскими фасадами, белыми фасадами, инсталляцией, желтыми стенами, полом из керамогранита и настольной раковиной с

На фото: маленький туалет: освещение в современном стиле с плоскими фасадами, оранжевыми фасадами, инсталляцией, черной плиткой, керамической плиткой, черными стенами, полом из керамогранита, настольной раковиной, столешницей из дерева, коричневым полом, бежевой столешницей, подвесной тумбой, потолком с обоями и панелями на части стены для на участке и в саду с

Kasia Karska Design is a design-build firm located in the heart of the Vail Valley and Colorado Rocky Mountains. The design and build process should feel effortless and enjoyable. Our strengths at KKD lie in our comprehensive approach. We understand that when our clients look for someone to design and build their dream home, there are many options for them to choose from.
With nearly 25 years of experience, we understand the key factors that create a successful building project.
-Seamless Service – we handle both the design and construction in-house
-Constant Communication in all phases of the design and build
-A unique home that is a perfect reflection of you
-In-depth understanding of your requirements
-Multi-faceted approach with additional studies in the traditions of Vaastu Shastra and Feng Shui Eastern design principles
Because each home is entirely tailored to the individual client, they are all one-of-a-kind and entirely unique. We get to know our clients well and encourage them to be an active part of the design process in order to build their custom home. One driving factor as to why our clients seek us out is the fact that we handle all phases of the home design and build. There is no challenge too big because we have the tools and the motivation to build your custom home. At Kasia Karska Design, we focus on the details; and, being a women-run business gives us the advantage of being empathetic throughout the entire process. Thanks to our approach, many clients have trusted us with the design and build of their homes.
If you’re ready to build a home that’s unique to your lifestyle, goals, and vision, Kasia Karska Design’s doors are always open. We look forward to helping you design and build the home of your dreams, your own personal sanctuary.

NON C'È DUE SENZA TRE
Capita raramente di approcciare alla realizzazione di un terzo bagno quando hai già concentrato tutte le energie nella progettazione dei due più importanti della casa: padronale e di servizio
Ma la bellezza di realizzarne un terzo?
FARECASA ha scelto @gambinigroup selezionando un gres della serie Hemisphere Laguna, una miscela armoniosa tra metallo e cemento.
Obiettivo ?
Originalità Modernità e Versatilità
Special thanks ⤵️
Rubinetteria @bongioofficial
Sanitari @gsiceramica
Arredo bagno @novellosrl

This project began with an entire penthouse floor of open raw space which the clients had the opportunity to section off the piece that suited them the best for their needs and desires. As the design firm on the space, LK Design was intricately involved in determining the borders of the space and the way the floor plan would be laid out. Taking advantage of the southwest corner of the floor, we were able to incorporate three large balconies, tremendous views, excellent light and a layout that was open and spacious. There is a large master suite with two large dressing rooms/closets, two additional bedrooms, one and a half additional bathrooms, an office space, hearth room and media room, as well as the large kitchen with oversized island, butler's pantry and large open living room. The clients are not traditional in their taste at all, but going completely modern with simple finishes and furnishings was not their style either. What was produced is a very contemporary space with a lot of visual excitement. Every room has its own distinct aura and yet the whole space flows seamlessly. From the arched cloud structure that floats over the dining room table to the cathedral type ceiling box over the kitchen island to the barrel ceiling in the master bedroom, LK Design created many features that are unique and help define each space. At the same time, the open living space is tied together with stone columns and built-in cabinetry which are repeated throughout that space. Comfort, luxury and beauty were the key factors in selecting furnishings for the clients. The goal was to provide furniture that complimented the space without fighting it.

Split shower to accommodate a washer and dryer. Small but functional!
На фото: туалет среднего размера в стиле модернизм с плоскими фасадами, белыми фасадами, унитазом-моноблоком, белой плиткой, керамогранитной плиткой, белыми стенами, полом из керамогранита, настольной раковиной, столешницей из кварцита, черным полом, белой столешницей и подвесной тумбой с
На фото: туалет среднего размера в стиле модернизм с плоскими фасадами, белыми фасадами, унитазом-моноблоком, белой плиткой, керамогранитной плиткой, белыми стенами, полом из керамогранита, настольной раковиной, столешницей из кварцита, черным полом, белой столешницей и подвесной тумбой с

Идея дизайна: туалет среднего размера в стиле неоклассика (современная классика) с фасадами в стиле шейкер, темными деревянными фасадами, унитазом-моноблоком, бежевой плиткой, керамической плиткой, черными стенами, полом из керамогранита, настольной раковиной, столешницей из искусственного камня, серым полом, белой столешницей и напольной тумбой

Martin Knowles, Arden Interiors
Стильный дизайн: туалет среднего размера в современном стиле с плоскими фасадами, светлыми деревянными фасадами, настольной раковиной, черным полом, черной столешницей, черными стенами, полом из керамогранита, столешницей из искусственного камня, подвесной тумбой и обоями на стенах - последний тренд
Стильный дизайн: туалет среднего размера в современном стиле с плоскими фасадами, светлыми деревянными фасадами, настольной раковиной, черным полом, черной столешницей, черными стенами, полом из керамогранита, столешницей из искусственного камня, подвесной тумбой и обоями на стенах - последний тренд
Туалет с полом из керамогранита и настольной раковиной – фото дизайна интерьера
1