Туалет с полом из керамогранита и разноцветным полом – фото дизайна интерьера
Сортировать:
Бюджет
Сортировать:Популярное за сегодня
1 - 20 из 428 фото
1 из 3

A beveled wainscot tile base, chair rail tile, brass hardware/plumbing, and a contrasting blue, embellish the new powder room.
На фото: маленький туалет в стиле неоклассика (современная классика) с белой плиткой, керамической плиткой, синими стенами, полом из керамогранита, подвесной раковиной, разноцветным полом, унитазом-моноблоком и открытыми фасадами для на участке и в саду с
На фото: маленький туалет в стиле неоклассика (современная классика) с белой плиткой, керамической плиткой, синими стенами, полом из керамогранита, подвесной раковиной, разноцветным полом, унитазом-моноблоком и открытыми фасадами для на участке и в саду с

This cottage remodel on Lake Charlevoix was such a fun project to work on. We really strived to bring in the coastal elements around the home to give this cottage it's asthetics. You will see a lot of whites, light blues, and some grey/greige accents as well.

Dark powder room with tile chair rail
Стильный дизайн: маленький туалет в стиле неоклассика (современная классика) с раздельным унитазом, черной плиткой, плиткой из известняка, черными стенами, полом из керамогранита, раковиной с пьедесталом и разноцветным полом для на участке и в саду - последний тренд
Стильный дизайн: маленький туалет в стиле неоклассика (современная классика) с раздельным унитазом, черной плиткой, плиткой из известняка, черными стенами, полом из керамогранита, раковиной с пьедесталом и разноцветным полом для на участке и в саду - последний тренд

Contemporary powder room with floating walnut stained vanity. Entire wall in pearl shell brick patterned mosaic.
На фото: маленький туалет в современном стиле с плоскими фасадами, фасадами цвета дерева среднего тона, унитазом-моноблоком, разноцветной плиткой, плиткой мозаикой, бежевыми стенами, полом из керамогранита, настольной раковиной, столешницей из дерева, разноцветным полом и коричневой столешницей для на участке и в саду с
На фото: маленький туалет в современном стиле с плоскими фасадами, фасадами цвета дерева среднего тона, унитазом-моноблоком, разноцветной плиткой, плиткой мозаикой, бежевыми стенами, полом из керамогранита, настольной раковиной, столешницей из дерева, разноцветным полом и коричневой столешницей для на участке и в саду с

Modern Farmhouse Powder room with black & white patterned tiles, tiles behind the vanity, charcoal paint color to contras tiles, white vanity with little barn door, black framed mirror and vanity lights.
Small and stylish powder room!

Свежая идея для дизайна: туалет среднего размера в стиле неоклассика (современная классика) с раздельным унитазом, черной плиткой, керамогранитной плиткой, полом из керамогранита, подвесной раковиной, разноцветными стенами и разноцветным полом - отличное фото интерьера
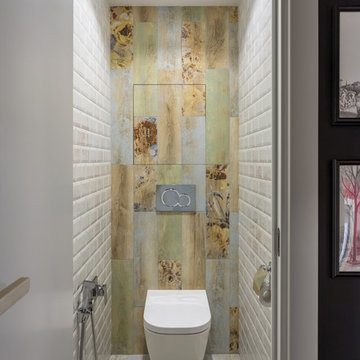
Антон Лихтарович (alunum)
Пример оригинального дизайна: маленький туалет в современном стиле с инсталляцией, полом из керамогранита и разноцветным полом для на участке и в саду
Пример оригинального дизайна: маленький туалет в современном стиле с инсталляцией, полом из керамогранита и разноцветным полом для на участке и в саду

Perched above High Park, this family home is a crisp and clean breath of fresh air! Lovingly designed by the homeowner to evoke a warm and inviting country feel, the interior of this home required a full renovation from the basement right up to the third floor with rooftop deck. Upon arriving, you are greeted with a generous entry and elegant dining space, complemented by a sitting area, wrapped in a bay window.
Central to the success of this home is a welcoming oak/white kitchen and living space facing the backyard. The windows across the back of the house shower the main floor in daylight, while the use of oak beams adds to the impact. Throughout the house, floor to ceiling millwork serves to keep all spaces open and enhance flow from one room to another.
The use of clever millwork continues on the second floor with the highly functional laundry room and customized closets for the children’s bedrooms. The third floor includes extensive millwork, a wood-clad master bedroom wall and an elegant ensuite. A walk out rooftop deck overlooking the backyard and canopy of trees complements the space. Design elements include the use of white, black, wood and warm metals. Brass accents are used on the interior, while a copper eaves serves to elevate the exterior finishes.

Understairs storage removed and WC fitted. Wall hung WC, small vanity unit fitted in tiny room with wall panelling, large mirror and patterned co-ordinating floor tiles.
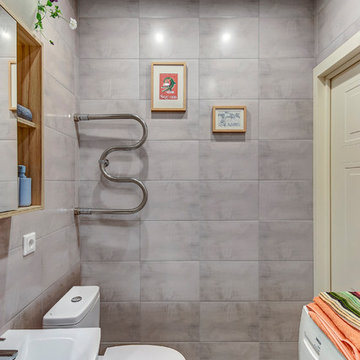
Фотограф-Алесей Торозеров
Свежая идея для дизайна: маленький туалет в современном стиле с серой плиткой, керамической плиткой, полом из керамогранита, раковиной с пьедесталом и разноцветным полом для на участке и в саду - отличное фото интерьера
Свежая идея для дизайна: маленький туалет в современном стиле с серой плиткой, керамической плиткой, полом из керамогранита, раковиной с пьедесталом и разноцветным полом для на участке и в саду - отличное фото интерьера

Источник вдохновения для домашнего уюта: маленький туалет в стиле фьюжн с плоскими фасадами, серыми фасадами, серыми стенами, полом из керамогранита, врезной раковиной, столешницей из искусственного кварца, разноцветным полом, черной столешницей и встроенной тумбой для на участке и в саду

A traditional project that was intended to be darker in nature, allowing a much more intimate experience when in use. The clean tiles and contrast in the room really emphasises the features within the space.
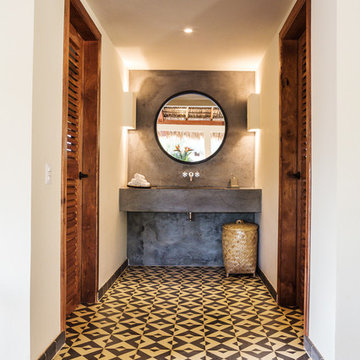
На фото: маленький туалет в современном стиле с серой плиткой, цементной плиткой, бежевыми стенами, полом из керамогранита, врезной раковиной, столешницей из бетона и разноцветным полом для на участке и в саду

Туалет с МДФ панелями и молдингами в квартире ВТБ Арена Парк
Свежая идея для дизайна: туалет среднего размера: освещение в стиле фьюжн с плоскими фасадами, серыми фасадами, инсталляцией, разноцветными стенами, полом из керамогранита, подвесной раковиной, разноцветным полом, подвесной тумбой, многоуровневым потолком и панелями на стенах - отличное фото интерьера
Свежая идея для дизайна: туалет среднего размера: освещение в стиле фьюжн с плоскими фасадами, серыми фасадами, инсталляцией, разноцветными стенами, полом из керамогранита, подвесной раковиной, разноцветным полом, подвесной тумбой, многоуровневым потолком и панелями на стенах - отличное фото интерьера

Our clients relocated to Ann Arbor and struggled to find an open layout home that was fully functional for their family. We worked to create a modern inspired home with convenient features and beautiful finishes.
This 4,500 square foot home includes 6 bedrooms, and 5.5 baths. In addition to that, there is a 2,000 square feet beautifully finished basement. It has a semi-open layout with clean lines to adjacent spaces, and provides optimum entertaining for both adults and kids.
The interior and exterior of the home has a combination of modern and transitional styles with contrasting finishes mixed with warm wood tones and geometric patterns.

На фото: туалет в стиле неоклассика (современная классика) с белыми фасадами, керамогранитной плиткой, белыми стенами, полом из керамогранита, врезной раковиной, столешницей из кварцита, разноцветным полом, бежевой столешницей и напольной тумбой с
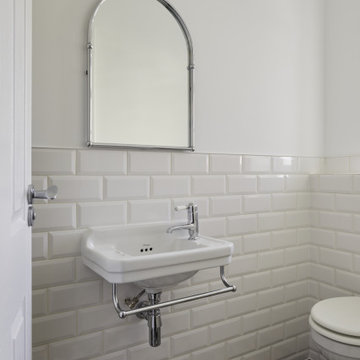
На фото: маленький туалет в классическом стиле с раздельным унитазом, белой плиткой, керамогранитной плиткой, белыми стенами, полом из керамогранита, подвесной раковиной и разноцветным полом для на участке и в саду с

In this full service residential remodel project, we left no stone, or room, unturned. We created a beautiful open concept living/dining/kitchen by removing a structural wall and existing fireplace. This home features a breathtaking three sided fireplace that becomes the focal point when entering the home. It creates division with transparency between the living room and the cigar room that we added. Our clients wanted a home that reflected their vision and a space to hold the memories of their growing family. We transformed a contemporary space into our clients dream of a transitional, open concept home.
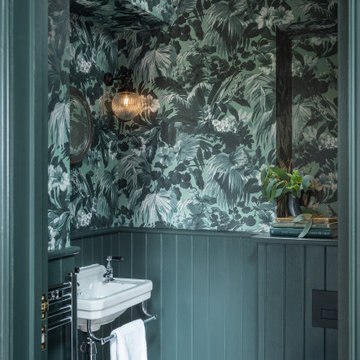
На фото: маленький туалет в стиле кантри с инсталляцией, полом из керамогранита, подвесной раковиной, разноцветным полом и обоями на стенах для на участке и в саду
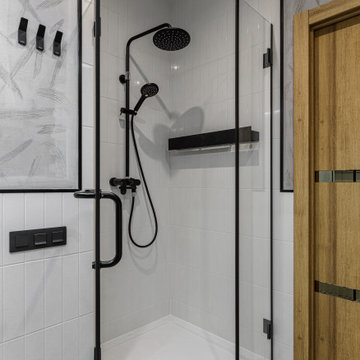
Источник вдохновения для домашнего уюта: маленький туалет: освещение в современном стиле с плоскими фасадами, фасадами цвета дерева среднего тона, инсталляцией, белой плиткой, керамической плиткой, серыми стенами, полом из керамогранита, подвесной раковиной, разноцветным полом и подвесной тумбой для на участке и в саду
Туалет с полом из керамогранита и разноцветным полом – фото дизайна интерьера
1