Туалет с плиткой из листового камня и полом из керамогранита – фото дизайна интерьера
Сортировать:
Бюджет
Сортировать:Популярное за сегодня
1 - 20 из 32 фото
1 из 3

Современный санузел в деревянном доме в стиле минимализм. Akhunov Architects / Дизайн интерьера в Перми и не только.
Пример оригинального дизайна: маленький туалет в скандинавском стиле с плоскими фасадами, серыми фасадами, инсталляцией, серой плиткой, плиткой из листового камня, серыми стенами, полом из керамогранита, подвесной раковиной, столешницей из гранита и серым полом для на участке и в саду
Пример оригинального дизайна: маленький туалет в скандинавском стиле с плоскими фасадами, серыми фасадами, инсталляцией, серой плиткой, плиткой из листового камня, серыми стенами, полом из керамогранита, подвесной раковиной, столешницей из гранита и серым полом для на участке и в саду

На фото: туалет среднего размера в современном стиле с инсталляцией, серыми стенами, полом из керамогранита, серым полом, разноцветной плиткой, плиткой из листового камня и акцентной стеной

На фото: маленький туалет в стиле модернизм с плоскими фасадами, белыми фасадами, унитазом-моноблоком, серой плиткой, плиткой из листового камня, белыми стенами, полом из керамогранита, подвесной раковиной, столешницей из кварцита, серым полом и серой столешницей для на участке и в саду

This carefully curated powder room maximizes a narrow space. The clean contemporary lines are elongated by a custom wood vanity and quartz countertop. Black accents from the vessel sink, faucet and fixtures add a touch of sophistication.
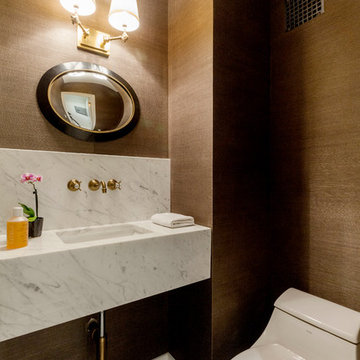
Свежая идея для дизайна: туалет среднего размера в современном стиле с унитазом-моноблоком, белой плиткой, плиткой из листового камня, коричневыми стенами, полом из керамогранита, врезной раковиной, мраморной столешницей, серым полом и белой столешницей - отличное фото интерьера

Jane Beiles
Стильный дизайн: туалет среднего размера в стиле неоклассика (современная классика) с белыми фасадами, мраморной столешницей, серой плиткой, плиткой из листового камня, полом из керамогранита, фасадами с декоративным кантом, белыми стенами, серым полом и серой столешницей - последний тренд
Стильный дизайн: туалет среднего размера в стиле неоклассика (современная классика) с белыми фасадами, мраморной столешницей, серой плиткой, плиткой из листового камня, полом из керамогранита, фасадами с декоративным кантом, белыми стенами, серым полом и серой столешницей - последний тренд
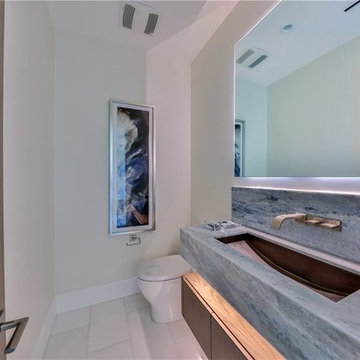
Пример оригинального дизайна: туалет среднего размера в современном стиле с открытыми фасадами, фасадами цвета дерева среднего тона, унитазом-моноблоком, белыми стенами, врезной раковиной, белым полом, серой плиткой, плиткой из листового камня, полом из керамогранита, мраморной столешницей и серой столешницей

This tiny powder room is minimal yet full of interest. The marble on the wall and the counter top creates interest naturally. The mirror is back-lit so that the marble is illuminated in the evening.
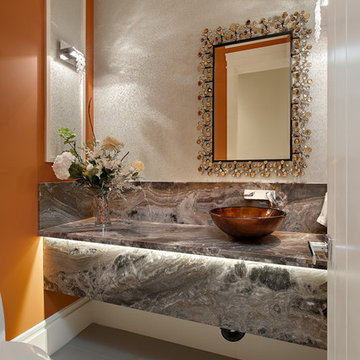
A beautiful and bold powder room in the most sensational colour combination. A bold colour paint on the wall was used along with marble arabescato orobico wall mount vanity, a very special Maya Romanoff bedazzled wallpaper and an stone framed mirror.
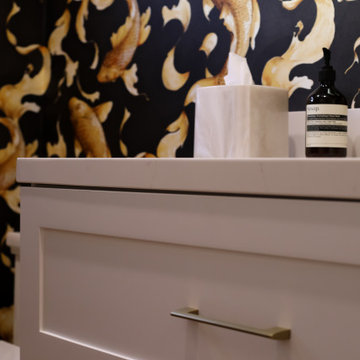
Complete kitchen remodel, new flooring throughout, powder room remodel, soffit work and new lighting throughout
Пример оригинального дизайна: большой туалет в стиле неоклассика (современная классика) с фасадами в стиле шейкер, белыми фасадами, биде, белой плиткой, плиткой из листового камня, разноцветными стенами, полом из керамогранита, врезной раковиной, столешницей из искусственного кварца, серым полом, белой столешницей, подвесной тумбой, потолком с обоями и обоями на стенах
Пример оригинального дизайна: большой туалет в стиле неоклассика (современная классика) с фасадами в стиле шейкер, белыми фасадами, биде, белой плиткой, плиткой из листового камня, разноцветными стенами, полом из керамогранита, врезной раковиной, столешницей из искусственного кварца, серым полом, белой столешницей, подвесной тумбой, потолком с обоями и обоями на стенах
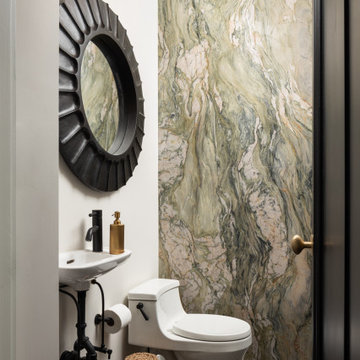
Идея дизайна: маленький туалет в стиле неоклассика (современная классика) с унитазом-моноблоком, плиткой из листового камня, бежевыми стенами, полом из керамогранита, подвесной раковиной и черным полом для на участке и в саду

A masterpiece of light and design, this gorgeous Beverly Hills contemporary is filled with incredible moments, offering the perfect balance of intimate corners and open spaces.
A large driveway with space for ten cars is complete with a contemporary fountain wall that beckons guests inside. An amazing pivot door opens to an airy foyer and light-filled corridor with sliding walls of glass and high ceilings enhancing the space and scale of every room. An elegant study features a tranquil outdoor garden and faces an open living area with fireplace. A formal dining room spills into the incredible gourmet Italian kitchen with butler’s pantry—complete with Miele appliances, eat-in island and Carrara marble countertops—and an additional open living area is roomy and bright. Two well-appointed powder rooms on either end of the main floor offer luxury and convenience.
Surrounded by large windows and skylights, the stairway to the second floor overlooks incredible views of the home and its natural surroundings. A gallery space awaits an owner’s art collection at the top of the landing and an elevator, accessible from every floor in the home, opens just outside the master suite. Three en-suite guest rooms are spacious and bright, all featuring walk-in closets, gorgeous bathrooms and balconies that open to exquisite canyon views. A striking master suite features a sitting area, fireplace, stunning walk-in closet with cedar wood shelving, and marble bathroom with stand-alone tub. A spacious balcony extends the entire length of the room and floor-to-ceiling windows create a feeling of openness and connection to nature.
A large grassy area accessible from the second level is ideal for relaxing and entertaining with family and friends, and features a fire pit with ample lounge seating and tall hedges for privacy and seclusion. Downstairs, an infinity pool with deck and canyon views feels like a natural extension of the home, seamlessly integrated with the indoor living areas through sliding pocket doors.
Amenities and features including a glassed-in wine room and tasting area, additional en-suite bedroom ideal for staff quarters, designer fixtures and appliances and ample parking complete this superb hillside retreat.
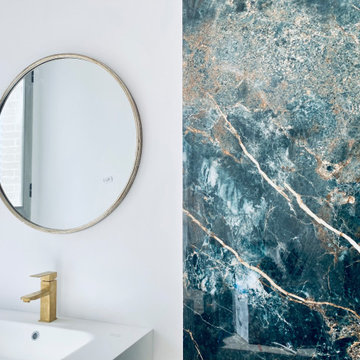
На фото: туалет в стиле модернизм с разноцветной плиткой, плиткой из листового камня, белыми стенами, полом из керамогранита, бежевым полом и белой столешницей с
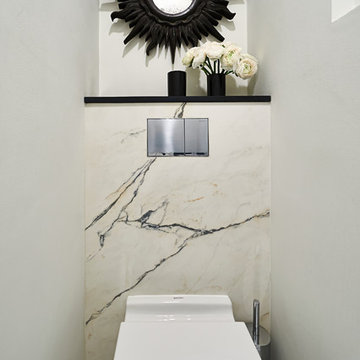
Guest WC
На фото: маленький туалет с инсталляцией, белой плиткой, белыми стенами, полом из керамогранита, подвесной раковиной и плиткой из листового камня для на участке и в саду с
На фото: маленький туалет с инсталляцией, белой плиткой, белыми стенами, полом из керамогранита, подвесной раковиной и плиткой из листового камня для на участке и в саду с
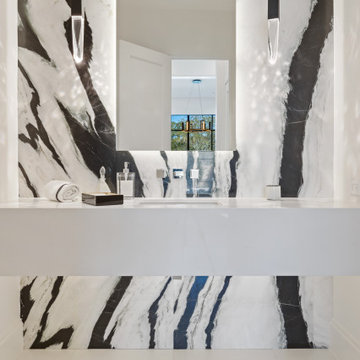
Panda marble wall on this exquisite Formal Powder Room
Идея дизайна: туалет среднего размера в современном стиле с унитазом-моноблоком, черно-белой плиткой, плиткой из листового камня, полом из керамогранита, врезной раковиной, столешницей из искусственного кварца, белой столешницей и подвесной тумбой
Идея дизайна: туалет среднего размера в современном стиле с унитазом-моноблоком, черно-белой плиткой, плиткой из листового камня, полом из керамогранита, врезной раковиной, столешницей из искусственного кварца, белой столешницей и подвесной тумбой

Источник вдохновения для домашнего уюта: маленький туалет в стиле кантри с фасадами островного типа, зелеными фасадами, раздельным унитазом, бежевой плиткой, плиткой из листового камня, зелеными стенами, полом из керамогранита, настольной раковиной, столешницей из гранита и бежевым полом для на участке и в саду
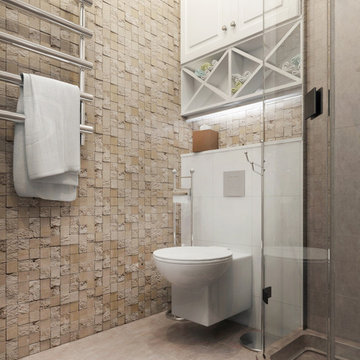
На фото: маленький туалет в современном стиле с инсталляцией, бежевой плиткой, плиткой из листового камня, бежевыми стенами, полом из керамогранита и бежевым полом для на участке и в саду
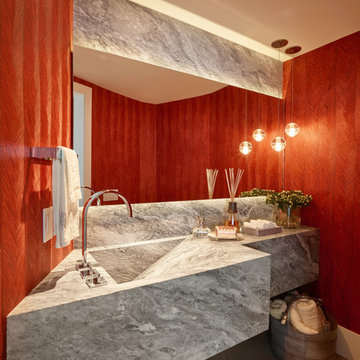
Barry Grossman
На фото: туалет среднего размера в современном стиле с монолитной раковиной, мраморной столешницей, унитазом-моноблоком, серой плиткой, плиткой из листового камня, красными стенами и полом из керамогранита с
На фото: туалет среднего размера в современном стиле с монолитной раковиной, мраморной столешницей, унитазом-моноблоком, серой плиткой, плиткой из листового камня, красными стенами и полом из керамогранита с
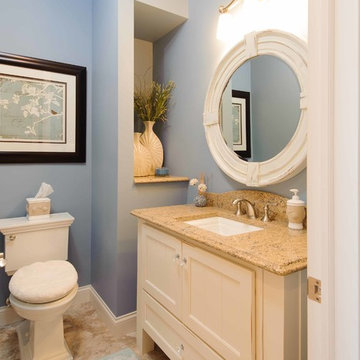
На фото: маленький туалет в стиле неоклассика (современная классика) с фасадами с утопленной филенкой, белыми фасадами, раздельным унитазом, бежевой плиткой, плиткой из листового камня, синими стенами, полом из керамогранита, врезной раковиной, столешницей из гранита и бежевым полом для на участке и в саду с
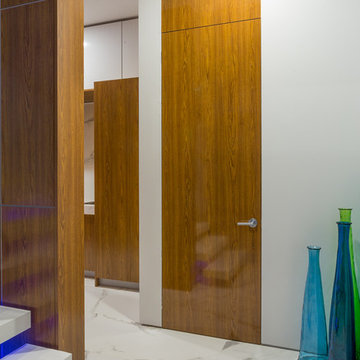
Custom built concrete and steel structure waterfront home Custom open staircase with custom white concrete stair treads perched on single metal stringer. grounded with in groundLED lighting. Custom minimalist teak floor to ceiling frameless door. 4 ft large format white marble looking porcelain tile flooring. Floor to ceiling windows allow light to pour into the house while the rays beam through the handblown glass that adorns the walls and tables.
John Bentley Photography - Vancouver
Туалет с плиткой из листового камня и полом из керамогранита – фото дизайна интерьера
1