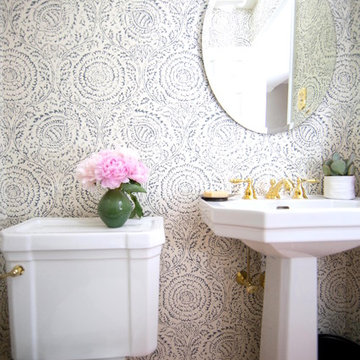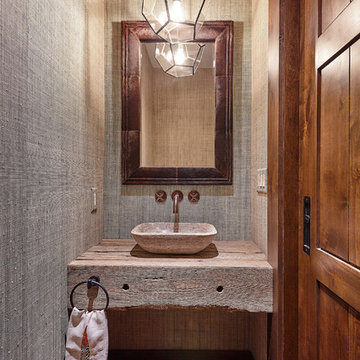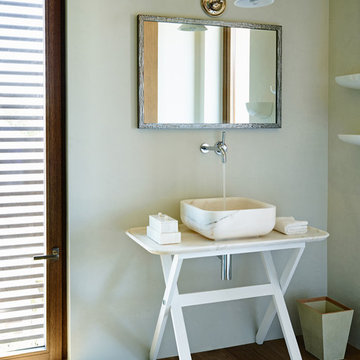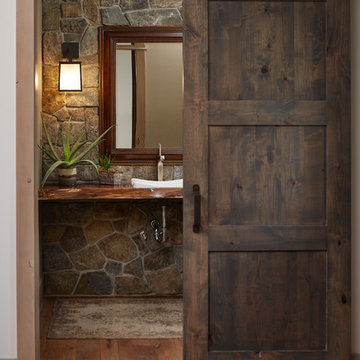Туалет с паркетным полом среднего тона – фото дизайна интерьера
Сортировать:
Бюджет
Сортировать:Популярное за сегодня
41 - 60 из 5 178 фото
1 из 2

This powder room was a fun project. We wanted to be sure that it coordinated with the living room which is nearby. We started out looking at wallpapers with geometric patterns and then settled on this beautiful classic look. Our clients are quite tall so the mirror is mounted high.

Morgan Howarth Photograhy
Идея дизайна: маленький туалет в классическом стиле с раздельным унитазом, серыми стенами, паркетным полом среднего тона и подвесной раковиной для на участке и в саду
Идея дизайна: маленький туалет в классическом стиле с раздельным унитазом, серыми стенами, паркетным полом среднего тона и подвесной раковиной для на участке и в саду

Пример оригинального дизайна: туалет среднего размера в морском стиле с синими фасадами, разноцветной плиткой, настольной раковиной, фасадами островного типа, плиткой мозаикой, мраморной столешницей, паркетным полом среднего тона и белой столешницей

Идея дизайна: туалет в стиле рустика с паркетным полом среднего тона, настольной раковиной, столешницей из дерева и коричневой столешницей

We designed and built this 32" vanity set using one of the original windows and some of the lumber removed during demolition. Circa 1928. The hammered copper sink and industrial shop light compliment the oil rubbed bronze single hole faucet.
For more info, contact Mike at
Adaptive Building Solutions, LLC
www.adaptivebuilding.com
email: mike@adaptivebuilding.com

Пример оригинального дизайна: маленький туалет в стиле неоклассика (современная классика) с подвесной раковиной, серыми стенами, паркетным полом среднего тона и раздельным унитазом для на участке и в саду

Photography by Werner Segarra
Источник вдохновения для домашнего уюта: туалет в средиземноморском стиле с настольной раковиной, зелеными стенами и паркетным полом среднего тона
Источник вдохновения для домашнего уюта: туалет в средиземноморском стиле с настольной раковиной, зелеными стенами и паркетным полом среднего тона

Ashley Avila
Свежая идея для дизайна: туалет в стиле рустика с настольной раковиной, столешницей из дерева, серыми стенами, паркетным полом среднего тона и коричневой столешницей - отличное фото интерьера
Свежая идея для дизайна: туалет в стиле рустика с настольной раковиной, столешницей из дерева, серыми стенами, паркетным полом среднего тона и коричневой столешницей - отличное фото интерьера

This traditional powder room gets a dramatic punch with a petite crystal chandelier, Graham and Brown Vintage Flock wallpaper above the wainscoting, and a black ceiling. The ceiling is Benjamin Moore's Twilight Zone 2127-10 in a pearl finish. White trim is a custom mix. Photo by Joseph St. Pierre.

Photo: Daniel Koepke
На фото: маленький туалет в классическом стиле с подвесной раковиной, серой плиткой, удлиненной плиткой, раздельным унитазом, бежевыми стенами и паркетным полом среднего тона для на участке и в саду с
На фото: маленький туалет в классическом стиле с подвесной раковиной, серой плиткой, удлиненной плиткой, раздельным унитазом, бежевыми стенами и паркетным полом среднего тона для на участке и в саду с

Источник вдохновения для домашнего уюта: туалет среднего размера в современном стиле с инсталляцией, разноцветной плиткой, керамогранитной плиткой, разноцветными стенами, паркетным полом среднего тона, настольной раковиной, столешницей из дерева, коричневым полом и коричневой столешницей

Идея дизайна: маленький туалет в стиле неоклассика (современная классика) с фасадами с выступающей филенкой, серыми фасадами, раздельным унитазом, серыми стенами, паркетным полом среднего тона, врезной раковиной, столешницей из гранита, коричневым полом и серой столешницей для на участке и в саду

Beautifully simple, this powder bath is dark and moody with clean lines and gorgeous gray textured wallpaper.
Пример оригинального дизайна: туалет среднего размера в современном стиле с плоскими фасадами, серыми фасадами, раздельным унитазом, серыми стенами, паркетным полом среднего тона, настольной раковиной, столешницей из искусственного кварца, коричневым полом, черной столешницей, встроенной тумбой и обоями на стенах
Пример оригинального дизайна: туалет среднего размера в современном стиле с плоскими фасадами, серыми фасадами, раздельным унитазом, серыми стенами, паркетным полом среднего тона, настольной раковиной, столешницей из искусственного кварца, коричневым полом, черной столешницей, встроенной тумбой и обоями на стенах

Пример оригинального дизайна: маленький туалет в стиле фьюжн с фасадами в стиле шейкер, белыми фасадами, унитазом-моноблоком, синей плиткой, розовыми стенами, паркетным полом среднего тона, врезной раковиной, столешницей из искусственного кварца, коричневым полом, белой столешницей, напольной тумбой, обоями на стенах и терракотовой плиткой для на участке и в саду

This powder room is bold through and through. Painted the same throughout in the same shade of blue, the vanity, walls, paneling, ceiling, and door create a bold and unique room. A classic take on a monotone palette in a small space.

Coastal style powder room remodeling in Alexandria VA with blue vanity, blue wall paper, and hardwood flooring.
Стильный дизайн: маленький туалет в морском стиле с фасадами островного типа, синими фасадами, унитазом-моноблоком, синей плиткой, разноцветными стенами, паркетным полом среднего тона, врезной раковиной, столешницей из искусственного кварца, коричневым полом, белой столешницей, напольной тумбой и обоями на стенах для на участке и в саду - последний тренд
Стильный дизайн: маленький туалет в морском стиле с фасадами островного типа, синими фасадами, унитазом-моноблоком, синей плиткой, разноцветными стенами, паркетным полом среднего тона, врезной раковиной, столешницей из искусственного кварца, коричневым полом, белой столешницей, напольной тумбой и обоями на стенах для на участке и в саду - последний тренд

Свежая идея для дизайна: туалет в современном стиле с белыми фасадами, раздельным унитазом, зеленой плиткой, керамической плиткой, паркетным полом среднего тона, раковиной с пьедесталом, столешницей из дерева, коричневым полом, коричневой столешницей и напольной тумбой - отличное фото интерьера

All new space created during a kitchen remodel. Custom vanity with Stain Finish with door for concealed storage. Wall covering to add interest to new walls in an old home. Wainscoting panels to allow for contrast with a paint color. Mix of brass finishes of fixtures and use new reproduction push-button switches to match existing throughout.

This 4,500 sq ft basement in Long Island is high on luxe, style, and fun. It has a full gym, golf simulator, arcade room, home theater, bar, full bath, storage, and an entry mud area. The palette is tight with a wood tile pattern to define areas and keep the space integrated. We used an open floor plan but still kept each space defined. The golf simulator ceiling is deep blue to simulate the night sky. It works with the room/doors that are integrated into the paneling — on shiplap and blue. We also added lights on the shuffleboard and integrated inset gym mirrors into the shiplap. We integrated ductwork and HVAC into the columns and ceiling, a brass foot rail at the bar, and pop-up chargers and a USB in the theater and the bar. The center arm of the theater seats can be raised for cuddling. LED lights have been added to the stone at the threshold of the arcade, and the games in the arcade are turned on with a light switch.
---
Project designed by Long Island interior design studio Annette Jaffe Interiors. They serve Long Island including the Hamptons, as well as NYC, the tri-state area, and Boca Raton, FL.
For more about Annette Jaffe Interiors, click here:
https://annettejaffeinteriors.com/
To learn more about this project, click here:
https://annettejaffeinteriors.com/basement-entertainment-renovation-long-island/

Charming luxury powder room with custom curved vanity and polished nickel finishes. Grey walls with white vanity, white ceiling, and medium hardwood flooring. Hammered nickel sink and cabinet hardware.
Туалет с паркетным полом среднего тона – фото дизайна интерьера
3