Туалет с мраморной плиткой и паркетным полом среднего тона – фото дизайна интерьера
Сортировать:
Бюджет
Сортировать:Популярное за сегодня
1 - 20 из 61 фото
1 из 3

Источник вдохновения для домашнего уюта: маленький туалет в морском стиле с фасадами в стиле шейкер, синими фасадами, белой плиткой, мраморной плиткой, серыми стенами, паркетным полом среднего тона, врезной раковиной, столешницей из искусственного кварца, коричневым полом и белой столешницей для на участке и в саду

These homeowners came to us to renovate a number of areas of their home. In their formal powder bath they wanted a sophisticated polished room that was elegant and custom in design. The formal powder was designed around stunning marble and gold wall tile with a custom starburst layout coming from behind the center of the birds nest round brass mirror. A white floating quartz countertop houses a vessel bowl sink and vessel bowl height faucet in polished nickel, wood panel and molding’s were painted black with a gold leaf detail which carried over to the ceiling for the WOW.

Powder room with exquisite wall paper
Источник вдохновения для домашнего уюта: туалет среднего размера в морском стиле с белыми фасадами, инсталляцией, мраморной плиткой, паркетным полом среднего тона, врезной раковиной, мраморной столешницей, серой столешницей, встроенной тумбой и обоями на стенах
Источник вдохновения для домашнего уюта: туалет среднего размера в морском стиле с белыми фасадами, инсталляцией, мраморной плиткой, паркетным полом среднего тона, врезной раковиной, мраморной столешницей, серой столешницей, встроенной тумбой и обоями на стенах

If cost is no object what can be more practical and stylish than a marble clad bathroom? Many companies supplying marble will let you go to the yard to select the piece. As it is a natural product mined out of the ground no two pieces are exactly alike. In this bathroom the marble veining continues across the alcove so it still looks like a large continuous slab.
Photography: Philip Vile

Mark and Cindy wanted to update the main level of their home but weren’t sure what their “style” was and where to start. They thought their taste was traditional rustic based on elements already present in the home. They love to entertain and drink wine, and wanted furnishings that would be durable and provide ample seating.
The project scope included replacing flooring throughout, updating the fireplace, new furnishings in the living room and foyer, new lighting for the living room and eating area, new paint and window treatments, updating the powder room but keeping the vanity cabinet, updating the stairs in the foyer and accessorizing all rooms.
It didn’t take long after working with these clients to discover they were drawn to bolder, more contemporary looks! After selecting this beautiful stain for the wood flooring, we extended the flooring into the living room to create more of an open feel. The stairs have a new handrail, modern balusters and a carpet runner with a subtle but striking pattern. A bench seat and new furnishings added a welcoming touch of glam. A wall of bold geometric tile added the wow factor to the powder room, completed with a contemporary mirror and lighting, sink and faucet, accessories and art. The black ceiling added to the dramatic effect. In the living room two comfy leather sofas surround a large ottoman and modern rug to ground the space, with a black and gold chandelier added to the room to uplift the ambience. New tile fireplace surround, black and gold granite hearth and white mantel create a bold focal point, with artwork and other furnishings to tie in the colors and create a cozy but contemporary room they love to lounge in.
Cheers!

Источник вдохновения для домашнего уюта: туалет среднего размера в современном стиле с плоскими фасадами, фасадами цвета дерева среднего тона, инсталляцией, бежевой плиткой, мраморной плиткой, белыми стенами, паркетным полом среднего тона, врезной раковиной, столешницей из искусственного камня, коричневым полом, черной столешницей, подвесной тумбой и многоуровневым потолком
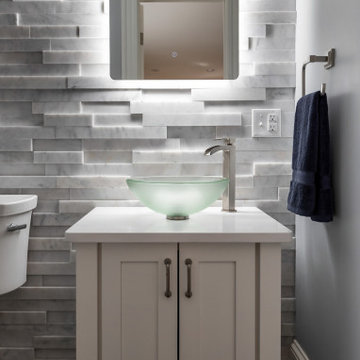
На фото: маленький туалет в стиле неоклассика (современная классика) с плоскими фасадами, белыми фасадами, унитазом-моноблоком, серой плиткой, мраморной плиткой, серыми стенами, паркетным полом среднего тона, настольной раковиной, столешницей из искусственного кварца, коричневым полом и белой столешницей для на участке и в саду с
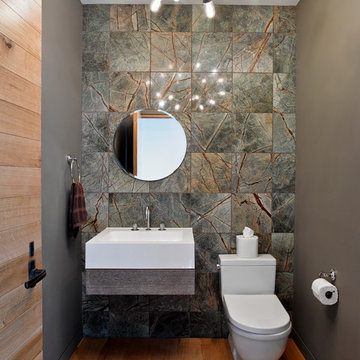
A tile wall and floating vanity complement the modern powder room chandelier. Photo Credit: Garrett Rowland
Источник вдохновения для домашнего уюта: туалет в современном стиле с подвесной раковиной, унитазом-моноблоком, серыми стенами, паркетным полом среднего тона, мраморной плиткой и серой плиткой
Источник вдохновения для домашнего уюта: туалет в современном стиле с подвесной раковиной, унитазом-моноблоком, серыми стенами, паркетным полом среднего тона, мраморной плиткой и серой плиткой

Стильный дизайн: маленький туалет в стиле модернизм с открытыми фасадами, фасадами цвета дерева среднего тона, раздельным унитазом, разноцветной плиткой, мраморной плиткой, белыми стенами, паркетным полом среднего тона, настольной раковиной, мраморной столешницей, бежевым полом и белой столешницей для на участке и в саду - последний тренд
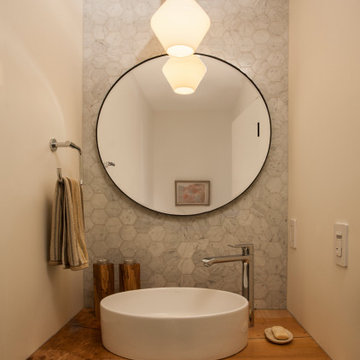
This elegant powder room has an organic feel from the natural marble tiles and live edge countertop.
На фото: маленький туалет в современном стиле с настольной раковиной, столешницей из дерева, коричневой столешницей, белыми стенами, серой плиткой, мраморной плиткой, раздельным унитазом, паркетным полом среднего тона, коричневым полом и подвесной тумбой для на участке и в саду с
На фото: маленький туалет в современном стиле с настольной раковиной, столешницей из дерева, коричневой столешницей, белыми стенами, серой плиткой, мраморной плиткой, раздельным унитазом, паркетным полом среднего тона, коричневым полом и подвесной тумбой для на участке и в саду с
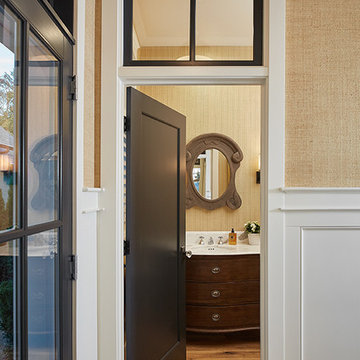
The best of the past and present meet in this distinguished design. Custom craftsmanship and distinctive detailing give this lakefront residence its vintage flavor while an open and light-filled floor plan clearly mark it as contemporary. With its interesting shingled roof lines, abundant windows with decorative brackets and welcoming porch, the exterior takes in surrounding views while the interior meets and exceeds contemporary expectations of ease and comfort. The main level features almost 3,000 square feet of open living, from the charming entry with multiple window seats and built-in benches to the central 15 by 22-foot kitchen, 22 by 18-foot living room with fireplace and adjacent dining and a relaxing, almost 300-square-foot screened-in porch. Nearby is a private sitting room and a 14 by 15-foot master bedroom with built-ins and a spa-style double-sink bath with a beautiful barrel-vaulted ceiling. The main level also includes a work room and first floor laundry, while the 2,165-square-foot second level includes three bedroom suites, a loft and a separate 966-square-foot guest quarters with private living area, kitchen and bedroom. Rounding out the offerings is the 1,960-square-foot lower level, where you can rest and recuperate in the sauna after a workout in your nearby exercise room. Also featured is a 21 by 18-family room, a 14 by 17-square-foot home theater, and an 11 by 12-foot guest bedroom suite.
Photography: Ashley Avila Photography & Fulview Builder: J. Peterson Homes Interior Design: Vision Interiors by Visbeen

На фото: большой туалет в стиле кантри с открытыми фасадами, темными деревянными фасадами, белой плиткой, мраморной плиткой, паркетным полом среднего тона, настольной раковиной, столешницей из дерева, коричневым полом, коричневой столешницей, подвесной тумбой и обоями на стенах с
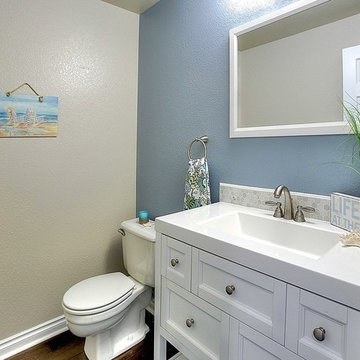
Powder Room Makeover. New vanity, marble hexagon backsplash, new paint, new engineered hardwood.
Свежая идея для дизайна: маленький туалет в стиле неоклассика (современная классика) с фасадами в стиле шейкер, белыми фасадами, серой плиткой, мраморной плиткой, синими стенами, паркетным полом среднего тона, монолитной раковиной, столешницей из кварцита, коричневым полом и серой столешницей для на участке и в саду - отличное фото интерьера
Свежая идея для дизайна: маленький туалет в стиле неоклассика (современная классика) с фасадами в стиле шейкер, белыми фасадами, серой плиткой, мраморной плиткой, синими стенами, паркетным полом среднего тона, монолитной раковиной, столешницей из кварцита, коричневым полом и серой столешницей для на участке и в саду - отличное фото интерьера
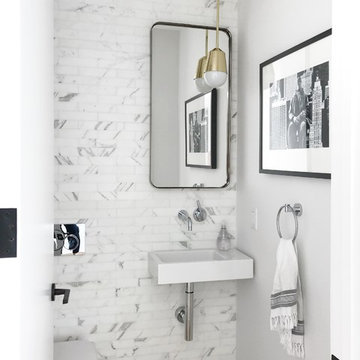
На фото: туалет в современном стиле с инсталляцией, белой плиткой, мраморной плиткой, белыми стенами, паркетным полом среднего тона, подвесной раковиной и коричневым полом с
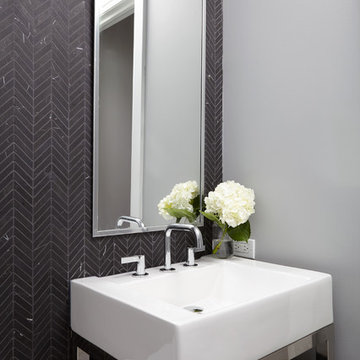
Valerie Wilcox
Стильный дизайн: маленький туалет в стиле неоклассика (современная классика) с унитазом-моноблоком, черной плиткой, мраморной плиткой, серыми стенами, паркетным полом среднего тона, консольной раковиной и коричневым полом для на участке и в саду - последний тренд
Стильный дизайн: маленький туалет в стиле неоклассика (современная классика) с унитазом-моноблоком, черной плиткой, мраморной плиткой, серыми стенами, паркетным полом среднего тона, консольной раковиной и коричневым полом для на участке и в саду - последний тренд
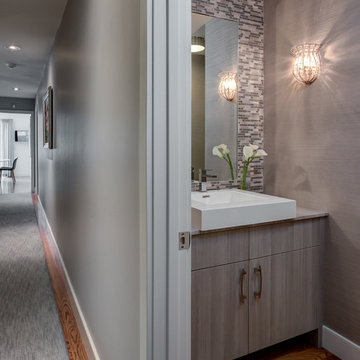
Michael Patrick Lefebvre
На фото: туалет в стиле неоклассика (современная классика) с плоскими фасадами, унитазом-моноблоком, серыми стенами, паркетным полом среднего тона, раковиной с несколькими смесителями, серыми фасадами, мраморной плиткой и коричневым полом
На фото: туалет в стиле неоклассика (современная классика) с плоскими фасадами, унитазом-моноблоком, серыми стенами, паркетным полом среднего тона, раковиной с несколькими смесителями, серыми фасадами, мраморной плиткой и коричневым полом
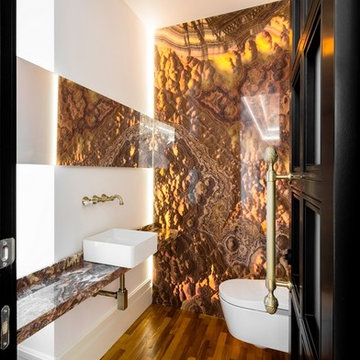
Arquitectos: David de Diego + David Velasco.
Fotógrafo: Joaquín Mosquera.
На фото: туалет среднего размера в стиле неоклассика (современная классика) с инсталляцией, оранжевой плиткой, мраморной плиткой, белыми стенами, паркетным полом среднего тона, настольной раковиной, столешницей из оникса и коричневым полом с
На фото: туалет среднего размера в стиле неоклассика (современная классика) с инсталляцией, оранжевой плиткой, мраморной плиткой, белыми стенами, паркетным полом среднего тона, настольной раковиной, столешницей из оникса и коричневым полом с
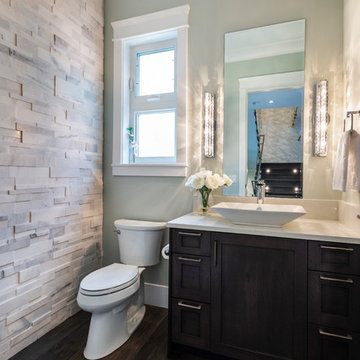
На фото: маленький туалет в классическом стиле с фасадами в стиле шейкер, коричневыми фасадами, раздельным унитазом, серой плиткой, мраморной плиткой, серыми стенами, паркетным полом среднего тона, настольной раковиной, столешницей из искусственного кварца, коричневым полом и бежевой столешницей для на участке и в саду с

Blue vanity cabinet with half circle cabinet pulls. Marble tile backsplash and gold fixtures and mirror.
Свежая идея для дизайна: туалет среднего размера в стиле неоклассика (современная классика) с фасадами в стиле шейкер, синими фасадами, раздельным унитазом, черно-белой плиткой, мраморной плиткой, серыми стенами, паркетным полом среднего тона, врезной раковиной, столешницей из искусственного кварца, желтым полом, белой столешницей и встроенной тумбой - отличное фото интерьера
Свежая идея для дизайна: туалет среднего размера в стиле неоклассика (современная классика) с фасадами в стиле шейкер, синими фасадами, раздельным унитазом, черно-белой плиткой, мраморной плиткой, серыми стенами, паркетным полом среднего тона, врезной раковиной, столешницей из искусственного кварца, желтым полом, белой столешницей и встроенной тумбой - отличное фото интерьера
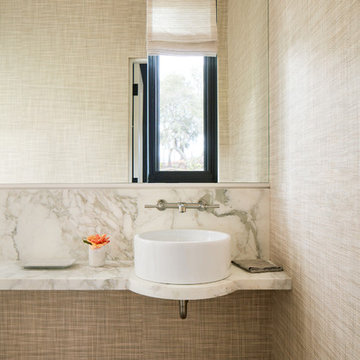
Источник вдохновения для домашнего уюта: туалет в стиле кантри с белой плиткой, мраморной плиткой, бежевыми стенами, настольной раковиной, мраморной столешницей, белой столешницей и паркетным полом среднего тона
Туалет с мраморной плиткой и паркетным полом среднего тона – фото дизайна интерьера
1