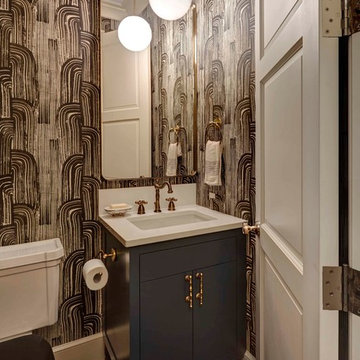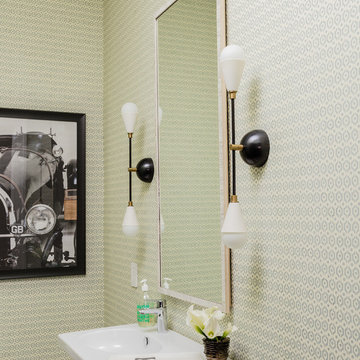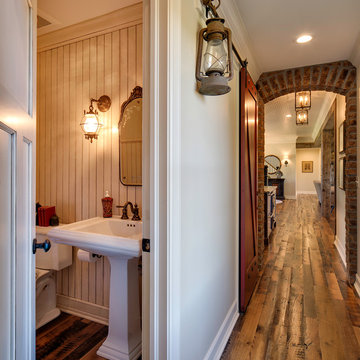Туалет
Сортировать:
Бюджет
Сортировать:Популярное за сегодня
1 - 20 из 330 фото
1 из 3

Powder Bathroom
Свежая идея для дизайна: туалет среднего размера в морском стиле с фасадами островного типа, синими фасадами, белыми стенами, врезной раковиной, бежевой столешницей, раздельным унитазом, паркетным полом среднего тона и коричневым полом - отличное фото интерьера
Свежая идея для дизайна: туалет среднего размера в морском стиле с фасадами островного типа, синими фасадами, белыми стенами, врезной раковиной, бежевой столешницей, раздельным унитазом, паркетным полом среднего тона и коричневым полом - отличное фото интерьера

Luxurious powder room design with a vintage cabinet vanity. Chinoiserie wallpaper, and grasscloth wallpaper on the ceiling.
Идея дизайна: туалет в стиле неоклассика (современная классика) с врезной раковиной, мраморной столешницей, коричневым полом, белой столешницей, потолком с обоями, обоями на стенах, синими фасадами, напольной тумбой, плоскими фасадами и паркетным полом среднего тона
Идея дизайна: туалет в стиле неоклассика (современная классика) с врезной раковиной, мраморной столешницей, коричневым полом, белой столешницей, потолком с обоями, обоями на стенах, синими фасадами, напольной тумбой, плоскими фасадами и паркетным полом среднего тона

Источник вдохновения для домашнего уюта: большой туалет в стиле неоклассика (современная классика) с плоскими фасадами, черными фасадами, разноцветной плиткой, керамической плиткой, белыми стенами, паркетным полом среднего тона, врезной раковиной, столешницей из гранита, коричневым полом и черной столешницей

Brad Scott Photography
На фото: маленький туалет в стиле рустика с фасадами островного типа, серыми фасадами, унитазом-моноблоком, бежевыми стенами, паркетным полом среднего тона, врезной раковиной, столешницей из гранита, коричневым полом и серой столешницей для на участке и в саду
На фото: маленький туалет в стиле рустика с фасадами островного типа, серыми фасадами, унитазом-моноблоком, бежевыми стенами, паркетным полом среднего тона, врезной раковиной, столешницей из гранита, коричневым полом и серой столешницей для на участке и в саду

Wall Paint Color: Benjamin Moore Paper White
Paint Trim: Benjamin Moore White Heron
Vanity Paint Color: Benjamin Moore Hail Navy
Joe Kwon Photography

Powder Room
Пример оригинального дизайна: туалет среднего размера в современном стиле с унитазом-моноблоком, разноцветной плиткой, плиткой из листового камня, белыми стенами, паркетным полом среднего тона, раковиной с пьедесталом, столешницей из искусственного камня, бежевым полом и белой столешницей
Пример оригинального дизайна: туалет среднего размера в современном стиле с унитазом-моноблоком, разноцветной плиткой, плиткой из листового камня, белыми стенами, паркетным полом среднего тона, раковиной с пьедесталом, столешницей из искусственного камня, бежевым полом и белой столешницей

Свежая идея для дизайна: маленький туалет в стиле кантри с белыми стенами, настольной раковиной, столешницей из дерева, коричневой столешницей, паркетным полом среднего тона и коричневым полом для на участке и в саду - отличное фото интерьера

Свежая идея для дизайна: маленький туалет в стиле фьюжн с плоскими фасадами, черными фасадами, коричневыми стенами, паркетным полом среднего тона, врезной раковиной, столешницей из искусственного камня и раздельным унитазом для на участке и в саду - отличное фото интерьера

This award-winning and intimate cottage was rebuilt on the site of a deteriorating outbuilding. Doubling as a custom jewelry studio and guest retreat, the cottage’s timeless design was inspired by old National Parks rough-stone shelters that the owners had fallen in love with. A single living space boasts custom built-ins for jewelry work, a Murphy bed for overnight guests, and a stone fireplace for warmth and relaxation. A cozy loft nestles behind rustic timber trusses above. Expansive sliding glass doors open to an outdoor living terrace overlooking a serene wooded meadow.
Photos by: Emily Minton Redfield

An updated take on mid-century modern offers many spaces to enjoy the outdoors both from
inside and out: the two upstairs balconies create serene spaces, beautiful views can be enjoyed
from each of the masters, and the large back patio equipped with fireplace and cooking area is
perfect for entertaining. Pacific Architectural Millwork Stacking Doors create a seamless
indoor/outdoor feel. A stunning infinity edge pool with jacuzzi is a destination in and of itself.
Inside the home, draw your attention to oversized kitchen, study/library and the wine room off the
living and dining room.

Photography by Michael J. Lee
Стильный дизайн: туалет среднего размера в стиле ретро с унитазом-моноблоком, белой плиткой, серыми стенами, паркетным полом среднего тона и подвесной раковиной - последний тренд
Стильный дизайн: туалет среднего размера в стиле ретро с унитазом-моноблоком, белой плиткой, серыми стенами, паркетным полом среднего тона и подвесной раковиной - последний тренд

Doug Hill Photography
Стильный дизайн: маленький туалет в классическом стиле с раздельным унитазом, бежевыми стенами, паркетным полом среднего тона, врезной раковиной, столешницей из искусственного кварца, белыми фасадами и открытыми фасадами для на участке и в саду - последний тренд
Стильный дизайн: маленький туалет в классическом стиле с раздельным унитазом, бежевыми стенами, паркетным полом среднего тона, врезной раковиной, столешницей из искусственного кварца, белыми фасадами и открытыми фасадами для на участке и в саду - последний тренд

Bernard Andre
На фото: маленький туалет в классическом стиле с настольной раковиной, фасадами островного типа, темными деревянными фасадами, мраморной столешницей, раздельным унитазом, разноцветными стенами, паркетным полом среднего тона и плиткой из листового камня для на участке и в саду
На фото: маленький туалет в классическом стиле с настольной раковиной, фасадами островного типа, темными деревянными фасадами, мраморной столешницей, раздельным унитазом, разноцветными стенами, паркетным полом среднего тона и плиткой из листового камня для на участке и в саду

The powder room received a full makeover with all finishings replace to create a warm and peaceful feeling.
Свежая идея для дизайна: туалет среднего размера в скандинавском стиле с плоскими фасадами, фасадами цвета дерева среднего тона, унитазом-моноблоком, белой плиткой, керамической плиткой, белыми стенами, паркетным полом среднего тона, врезной раковиной, столешницей из кварцита, коричневым полом, белой столешницей и подвесной тумбой - отличное фото интерьера
Свежая идея для дизайна: туалет среднего размера в скандинавском стиле с плоскими фасадами, фасадами цвета дерева среднего тона, унитазом-моноблоком, белой плиткой, керамической плиткой, белыми стенами, паркетным полом среднего тона, врезной раковиной, столешницей из кварцита, коричневым полом, белой столешницей и подвесной тумбой - отличное фото интерьера

Even the teensiest Powder bathroom can be a magnificent space to renovate – here is the proof. Bold watercolor wallpaper and sleek brass accents turned this into a chic space with big personality. We designed a custom walnut wood pedestal vanity to hold a custom black pearl leathered granite top with a built-up mitered edge. Simply sleek. To protect the wallpaper from water a crystal clear acrylic splash is installed with brass standoffs as the backsplash.

Blue vanity cabinet with half circle cabinet pulls. Marble tile backsplash and gold fixtures and mirror.
Свежая идея для дизайна: туалет среднего размера в стиле неоклассика (современная классика) с фасадами в стиле шейкер, синими фасадами, раздельным унитазом, черно-белой плиткой, мраморной плиткой, серыми стенами, паркетным полом среднего тона, врезной раковиной, столешницей из искусственного кварца, желтым полом, белой столешницей и встроенной тумбой - отличное фото интерьера
Свежая идея для дизайна: туалет среднего размера в стиле неоклассика (современная классика) с фасадами в стиле шейкер, синими фасадами, раздельным унитазом, черно-белой плиткой, мраморной плиткой, серыми стенами, паркетным полом среднего тона, врезной раковиной, столешницей из искусственного кварца, желтым полом, белой столешницей и встроенной тумбой - отличное фото интерьера

Photography: Landmark Photography
Идея дизайна: маленький туалет в стиле кантри с раздельным унитазом, паркетным полом среднего тона и раковиной с пьедесталом для на участке и в саду
Идея дизайна: маленький туалет в стиле кантри с раздельным унитазом, паркетным полом среднего тона и раковиной с пьедесталом для на участке и в саду

We utilized the space in this powder room more efficiently by fabricating a driftwood apron- front, floating sink base. The extra counter space gives guests more room room for a purse, when powdering their nose. Chunky crown molding, painted in fresh white balances the architecture.
With no natural light, it was imperative to have plenty of illumination. We chose a small chandelier with a dark weathered zinc finish and driftwood beads and coordinating double light sconce.
A natural rope mirror brings in the additional beach vibe and jute baskets store bathroom essentials and camouflages the plumbing.
Paint is Sherwin Williams, "Deep Sea Dive".

With adjacent neighbors within a fairly dense section of Paradise Valley, Arizona, C.P. Drewett sought to provide a tranquil retreat for a new-to-the-Valley surgeon and his family who were seeking the modernism they loved though had never lived in. With a goal of consuming all possible site lines and views while maintaining autonomy, a portion of the house — including the entry, office, and master bedroom wing — is subterranean. This subterranean nature of the home provides interior grandeur for guests but offers a welcoming and humble approach, fully satisfying the clients requests.
While the lot has an east-west orientation, the home was designed to capture mainly north and south light which is more desirable and soothing. The architecture’s interior loftiness is created with overlapping, undulating planes of plaster, glass, and steel. The woven nature of horizontal planes throughout the living spaces provides an uplifting sense, inviting a symphony of light to enter the space. The more voluminous public spaces are comprised of stone-clad massing elements which convert into a desert pavilion embracing the outdoor spaces. Every room opens to exterior spaces providing a dramatic embrace of home to natural environment.
Grand Award winner for Best Interior Design of a Custom Home
The material palette began with a rich, tonal, large-format Quartzite stone cladding. The stone’s tones gaveforth the rest of the material palette including a champagne-colored metal fascia, a tonal stucco system, and ceilings clad with hemlock, a tight-grained but softer wood that was tonally perfect with the rest of the materials. The interior case goods and wood-wrapped openings further contribute to the tonal harmony of architecture and materials.
Grand Award Winner for Best Indoor Outdoor Lifestyle for a Home This award-winning project was recognized at the 2020 Gold Nugget Awards with two Grand Awards, one for Best Indoor/Outdoor Lifestyle for a Home, and another for Best Interior Design of a One of a Kind or Custom Home.
At the 2020 Design Excellence Awards and Gala presented by ASID AZ North, Ownby Design received five awards for Tonal Harmony. The project was recognized for 1st place – Bathroom; 3rd place – Furniture; 1st place – Kitchen; 1st place – Outdoor Living; and 2nd place – Residence over 6,000 square ft. Congratulations to Claire Ownby, Kalysha Manzo, and the entire Ownby Design team.
Tonal Harmony was also featured on the cover of the July/August 2020 issue of Luxe Interiors + Design and received a 14-page editorial feature entitled “A Place in the Sun” within the magazine.

This Custom Powder Room Design has stained walnut cabinetry with polished nickel inset, custom hardware. The most impressive feature is the white cristallo counter tops and integrated sink.
1