Туалет с мраморной плиткой – фото дизайна интерьера
Сортировать:
Бюджет
Сортировать:Популярное за сегодня
61 - 80 из 962 фото
1 из 2
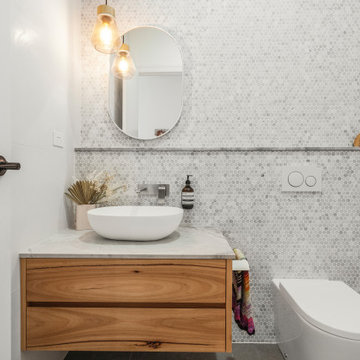
Свежая идея для дизайна: туалет среднего размера в современном стиле с мраморной плиткой, мраморной столешницей и подвесной тумбой - отличное фото интерьера
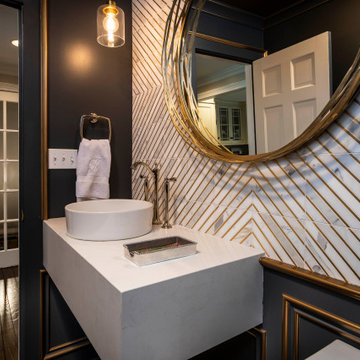
These homeowners came to us to renovate a number of areas of their home. In their formal powder bath they wanted a sophisticated polished room that was elegant and custom in design. The formal powder was designed around stunning marble and gold wall tile with a custom starburst layout coming from behind the center of the birds nest round brass mirror. A white floating quartz countertop houses a vessel bowl sink and vessel bowl height faucet in polished nickel, wood panel and molding’s were painted black with a gold leaf detail which carried over to the ceiling for the WOW.
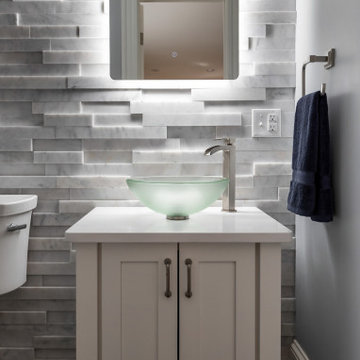
На фото: маленький туалет в стиле неоклассика (современная классика) с плоскими фасадами, белыми фасадами, унитазом-моноблоком, серой плиткой, мраморной плиткой, серыми стенами, паркетным полом среднего тона, настольной раковиной, столешницей из искусственного кварца, коричневым полом и белой столешницей для на участке и в саду с
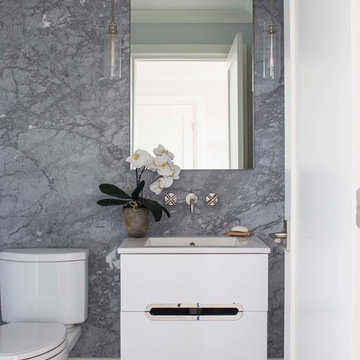
На фото: маленький туалет в стиле неоклассика (современная классика) с плоскими фасадами, белыми фасадами, раздельным унитазом, серой плиткой, мраморной плиткой, серыми стенами, светлым паркетным полом, монолитной раковиной и столешницей из искусственного камня для на участке и в саду с
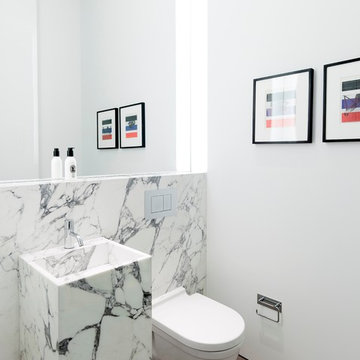
Kallosturiin, Designers
Natalie Fuller, Interior Designer
Joe Fletcher, Photography
Свежая идея для дизайна: маленький туалет в современном стиле с монолитной раковиной, инсталляцией, белыми стенами, темным паркетным полом, мраморной плиткой, белой плиткой и мраморной столешницей для на участке и в саду - отличное фото интерьера
Свежая идея для дизайна: маленький туалет в современном стиле с монолитной раковиной, инсталляцией, белыми стенами, темным паркетным полом, мраморной плиткой, белой плиткой и мраморной столешницей для на участке и в саду - отличное фото интерьера
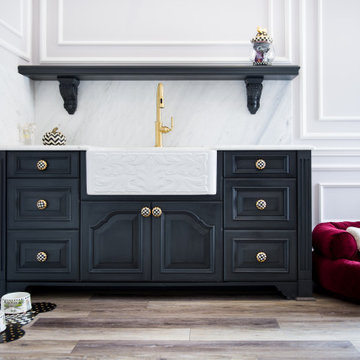
Свежая идея для дизайна: туалет среднего размера в классическом стиле с фасадами с утопленной филенкой, черными фасадами, белой плиткой, мраморной плиткой, мраморной столешницей, белой столешницей, встроенной тумбой, полом из винила, накладной раковиной и коричневым полом - отличное фото интерьера
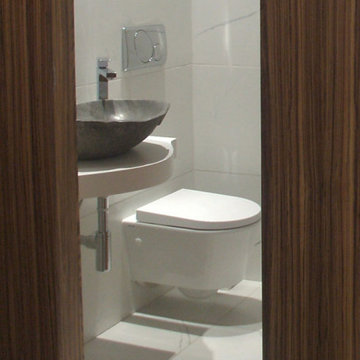
Bagno ospiti dalle dimensioni molto ridotte, dotato di wc sospeso e di lavabo in pietra da appoggio su base in legno sagomata di colore bianco. Rivestimento pareti in marmo statuario.
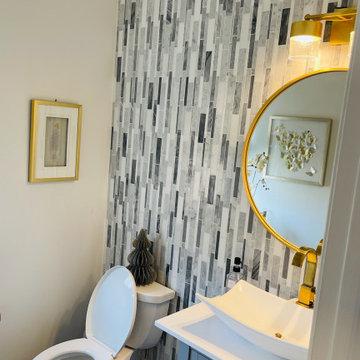
Modern Bath
Идея дизайна: маленький туалет в стиле модернизм с фасадами островного типа, серыми фасадами, разноцветной плиткой, мраморной плиткой, столешницей из кварцита, белой столешницей и напольной тумбой для на участке и в саду
Идея дизайна: маленький туалет в стиле модернизм с фасадами островного типа, серыми фасадами, разноцветной плиткой, мраморной плиткой, столешницей из кварцита, белой столешницей и напольной тумбой для на участке и в саду
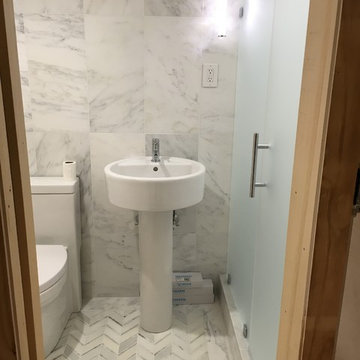
На фото: маленький туалет в стиле неоклассика (современная классика) с раздельным унитазом, серой плиткой, мраморной плиткой, серыми стенами, мраморным полом, раковиной с пьедесталом и серым полом для на участке и в саду

Идея дизайна: маленький туалет в стиле неоклассика (современная классика) с фасадами островного типа, черными фасадами, унитазом-моноблоком, белой плиткой, мраморной плиткой, фиолетовыми стенами, полом из керамогранита, монолитной раковиной, столешницей из искусственного кварца, черным полом и белой столешницей для на участке и в саду

The best of the past and present meet in this distinguished design. Custom craftsmanship and distinctive detailing give this lakefront residence its vintage flavor while an open and light-filled floor plan clearly mark it as contemporary. With its interesting shingled roof lines, abundant windows with decorative brackets and welcoming porch, the exterior takes in surrounding views while the interior meets and exceeds contemporary expectations of ease and comfort. The main level features almost 3,000 square feet of open living, from the charming entry with multiple window seats and built-in benches to the central 15 by 22-foot kitchen, 22 by 18-foot living room with fireplace and adjacent dining and a relaxing, almost 300-square-foot screened-in porch. Nearby is a private sitting room and a 14 by 15-foot master bedroom with built-ins and a spa-style double-sink bath with a beautiful barrel-vaulted ceiling. The main level also includes a work room and first floor laundry, while the 2,165-square-foot second level includes three bedroom suites, a loft and a separate 966-square-foot guest quarters with private living area, kitchen and bedroom. Rounding out the offerings is the 1,960-square-foot lower level, where you can rest and recuperate in the sauna after a workout in your nearby exercise room. Also featured is a 21 by 18-family room, a 14 by 17-square-foot home theater, and an 11 by 12-foot guest bedroom suite.
Photography: Ashley Avila Photography & Fulview Builder: J. Peterson Homes Interior Design: Vision Interiors by Visbeen
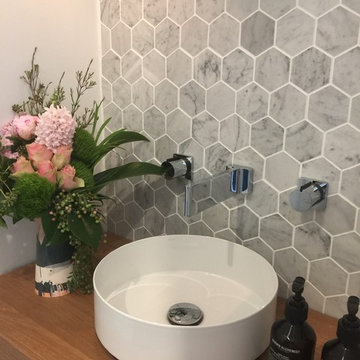
For this new family home, the goal was to make the home feel modern, yet warm and inviting. With a neutral colour palette, and using timeless materials such as timber, concrete, marble and stone, Studio Black has a created a home that's luxurious but full of warmth.
Photography by Studio Black Interiors.

Стильный дизайн: большой туалет в стиле неоклассика (современная классика) с фасадами с выступающей филенкой, бежевыми фасадами, раздельным унитазом, белой плиткой, мраморной плиткой, белыми стенами, мраморным полом, настольной раковиной, столешницей из искусственного кварца, белым полом, белой столешницей, встроенной тумбой, сводчатым потолком и обоями на стенах - последний тренд

Custom built reeded walnut floating vanity with custom built in ledge sink and backsplash out of marble.
Идея дизайна: маленький туалет в стиле модернизм с фасадами с декоративным кантом, темными деревянными фасадами, унитазом-моноблоком, синей плиткой, мраморной плиткой, синими стенами, полом из керамогранита, раковиной с несколькими смесителями, мраморной столешницей, коричневым полом, синей столешницей и подвесной тумбой для на участке и в саду
Идея дизайна: маленький туалет в стиле модернизм с фасадами с декоративным кантом, темными деревянными фасадами, унитазом-моноблоком, синей плиткой, мраморной плиткой, синими стенами, полом из керамогранита, раковиной с несколькими смесителями, мраморной столешницей, коричневым полом, синей столешницей и подвесной тумбой для на участке и в саду
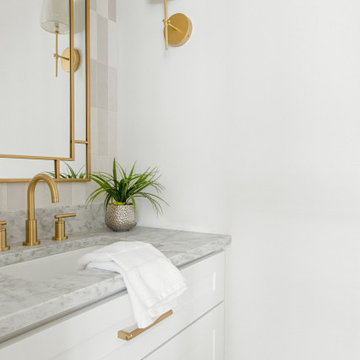
Interior Design by designer and broker Jessica Koltun Home | Selling Dallas | Powder bath, gold sconce, gold mirror, gold plumbing fixture, gold hardware, white custom vanity, undermount sink, marble countertop, marble floor tile, wall backsplash, subway tile

Stunning calacatta viola marble on walls, floors, and vanity.
Идея дизайна: маленький туалет с открытыми фасадами, врезной раковиной, мраморной столешницей, разноцветной столешницей, черными фасадами, мраморной плиткой, мраморным полом, фиолетовым полом и напольной тумбой для на участке и в саду
Идея дизайна: маленький туалет с открытыми фасадами, врезной раковиной, мраморной столешницей, разноцветной столешницей, черными фасадами, мраморной плиткой, мраморным полом, фиолетовым полом и напольной тумбой для на участке и в саду
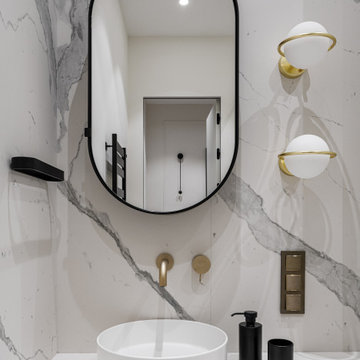
Свежая идея для дизайна: маленький туалет в современном стиле с фасадами с утопленной филенкой, черными фасадами, инсталляцией, белой плиткой, мраморной плиткой, белыми стенами, полом из керамогранита, подвесной раковиной, белым полом и подвесной тумбой для на участке и в саду - отличное фото интерьера
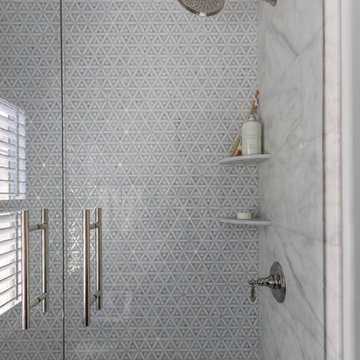
Идея дизайна: туалет среднего размера в стиле неоклассика (современная классика) с фасадами с выступающей филенкой, синими фасадами, раздельным унитазом, синей плиткой, мраморной плиткой, серыми стенами, полом из керамогранита, врезной раковиной, мраморной столешницей, разноцветным полом и серой столешницей
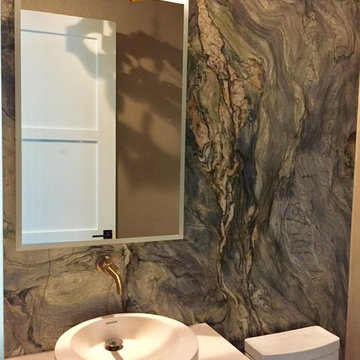
На фото: маленький туалет в современном стиле с плоскими фасадами, белыми фасадами, зеленой плиткой, мраморной плиткой, зелеными стенами и столешницей из искусственного кварца для на участке и в саду с
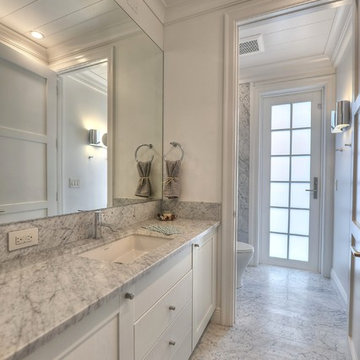
Maggie Barry, photographer
Идея дизайна: туалет среднего размера в современном стиле с белыми фасадами, мраморной столешницей, белыми стенами, мраморным полом, мраморной плиткой и серой столешницей
Идея дизайна: туалет среднего размера в современном стиле с белыми фасадами, мраморной столешницей, белыми стенами, мраморным полом, мраморной плиткой и серой столешницей
Туалет с мраморной плиткой – фото дизайна интерьера
4