Туалет с мраморной плиткой – фото дизайна интерьера
Сортировать:
Бюджет
Сортировать:Популярное за сегодня
161 - 180 из 962 фото
1 из 2
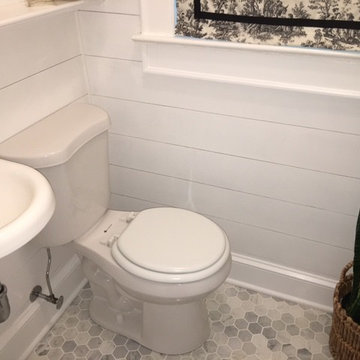
Vintage 1930's colonial gets a new shiplap powder room. After being completely gutted, a new Hampton Carrara tile floor was installed in a 2" hex pattern. Shiplap walls, new chair rail moulding, baseboard mouldings and a special little storage shelf were then installed. Original details were also preserved such as the beveled glass medicine cabinet and the tiny old sink was reglazed and reinstalled with new chrome spigot faucets and drainpipes. Walls are Gray Owl by Benjamin Moore.

Идея дизайна: маленький туалет в стиле неоклассика (современная классика) с унитазом-моноблоком, серой плиткой, мраморной плиткой, зелеными стенами, темным паркетным полом и подвесной раковиной для на участке и в саду
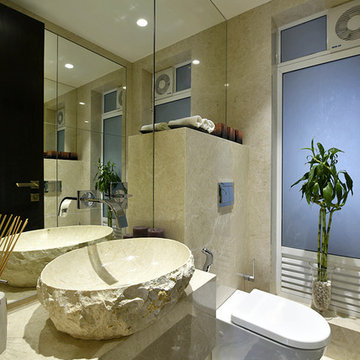
PHOTO CREDIT :PRASHANT BHAT
На фото: маленький туалет в современном стиле с плоскими фасадами, инсталляцией, бежевой плиткой, бежевыми стенами, мраморным полом, мраморной столешницей, настольной раковиной и мраморной плиткой для на участке и в саду
На фото: маленький туалет в современном стиле с плоскими фасадами, инсталляцией, бежевой плиткой, бежевыми стенами, мраморным полом, мраморной столешницей, настольной раковиной и мраморной плиткой для на участке и в саду
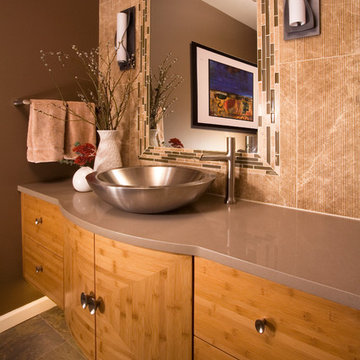
The existing powder room was outdated. It had not been changed since the home was built 30 years. We designed the room to flow with the contemporary feel of the surrounding spaces and furnishings. To update the powder bathroom, we chose a stainless steel vessel sink centered in the bamboo cabinet the wall was tiled in honed marble carved in a contemporary “stream” design. An illusion of height was created by running the tile vertically in contrast to the horizontal grain of the caramelized bamboo cabinetry. The mirror was framed in limestone and glass mosaics and flanked by iron wall sconces.

Guest powder room with LED rim lighting and dark stone accents with additional lighting under the floating vanity.
Идея дизайна: туалет среднего размера в стиле модернизм с плоскими фасадами, светлыми деревянными фасадами, инсталляцией, черной плиткой, мраморной плиткой, белыми стенами, полом из известняка, врезной раковиной, мраморной столешницей, белым полом, черной столешницей и подвесной тумбой
Идея дизайна: туалет среднего размера в стиле модернизм с плоскими фасадами, светлыми деревянными фасадами, инсталляцией, черной плиткой, мраморной плиткой, белыми стенами, полом из известняка, врезной раковиной, мраморной столешницей, белым полом, черной столешницей и подвесной тумбой
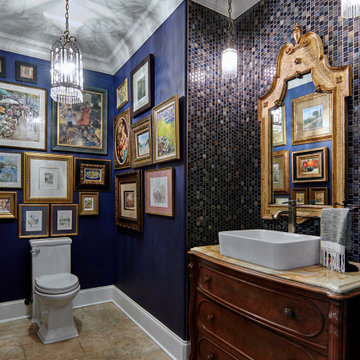
Свежая идея для дизайна: туалет среднего размера в классическом стиле с фасадами с утопленной филенкой, коричневыми фасадами, унитазом-моноблоком, серой плиткой, мраморной плиткой, синими стенами, полом из терраццо, настольной раковиной, мраморной столешницей, бежевым полом и разноцветной столешницей - отличное фото интерьера
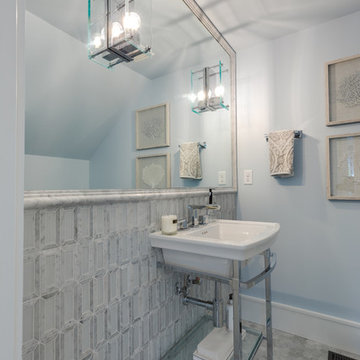
Jonathan Edwards Media
На фото: туалет среднего размера в стиле модернизм с белой плиткой, мраморной плиткой, синими стенами, мраморным полом, подвесной раковиной, столешницей из искусственного кварца, белым полом и белой столешницей с
На фото: туалет среднего размера в стиле модернизм с белой плиткой, мраморной плиткой, синими стенами, мраморным полом, подвесной раковиной, столешницей из искусственного кварца, белым полом и белой столешницей с
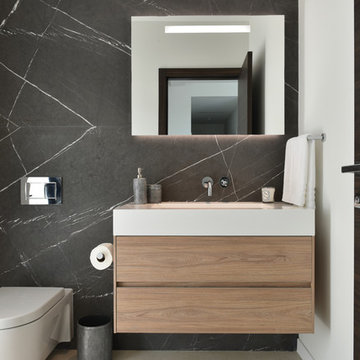
Свежая идея для дизайна: туалет в современном стиле с плоскими фасадами, светлыми деревянными фасадами, инсталляцией, мраморной плиткой, черными стенами, монолитной раковиной и белой столешницей - отличное фото интерьера
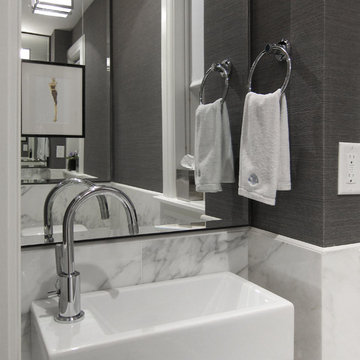
A sophisticated white and grey scheme create timeless elegance in a small powder room. Edge-to-edge mirror helps visually increase space.
Construction: CanTrust Contracting Group
Photography: Croma Design Inc.
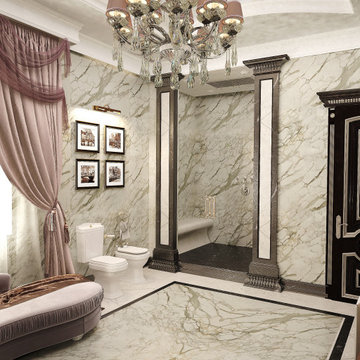
Стильный дизайн: туалет среднего размера в классическом стиле с плоскими фасадами, черными фасадами, биде, белой плиткой, мраморной плиткой, белыми стенами, мраморным полом, раковиной с несколькими смесителями, мраморной столешницей, белым полом, белой столешницей, напольной тумбой и кессонным потолком - последний тренд

ご夫婦二人で緑を楽しみながら、ゆったりとして上質な空間で生活するための住宅です
Источник вдохновения для домашнего уюта: маленький туалет в стиле модернизм с темными деревянными фасадами, унитазом-моноблоком, бежевой плиткой, мраморной плиткой, бежевыми стенами, мраморным полом, врезной раковиной, мраморной столешницей, бежевым полом и бежевой столешницей для на участке и в саду
Источник вдохновения для домашнего уюта: маленький туалет в стиле модернизм с темными деревянными фасадами, унитазом-моноблоком, бежевой плиткой, мраморной плиткой, бежевыми стенами, мраморным полом, врезной раковиной, мраморной столешницей, бежевым полом и бежевой столешницей для на участке и в саду
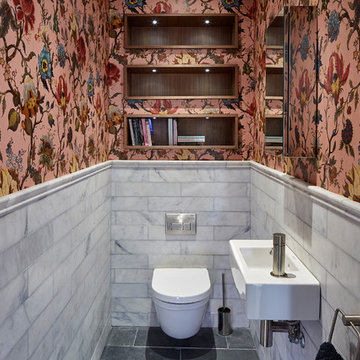
Стильный дизайн: маленький туалет в стиле фьюжн с унитазом-моноблоком, белой плиткой, мраморной плиткой, подвесной раковиной и черным полом для на участке и в саду - последний тренд
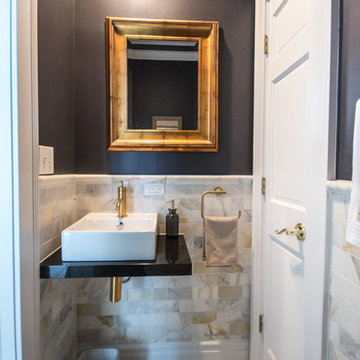
Photo by Charis Brice
На фото: туалет среднего размера в стиле неоклассика (современная классика) с разноцветной плиткой, мраморной плиткой, серыми стенами, полом из керамической плитки, настольной раковиной, столешницей из искусственного камня, коричневым полом и раздельным унитазом
На фото: туалет среднего размера в стиле неоклассика (современная классика) с разноцветной плиткой, мраморной плиткой, серыми стенами, полом из керамической плитки, настольной раковиной, столешницей из искусственного камня, коричневым полом и раздельным унитазом

Two levels of South-facing (and lake-facing) outdoor spaces wrap the home and provide ample excuses to spend leisure time outside. Acting as an added room to the home, this area connects the interior to the gorgeous neighboring countryside, even featuring an outdoor grill and barbecue area. A massive two-story rock-faced wood burning fireplace with subtle copper accents define both the interior and exterior living spaces. Providing warmth, comfort, and a stunning focal point, this fireplace serves as a central gathering place in any season. A chef’s kitchen is equipped with a 48” professional range which allows for gourmet cooking with a phenomenal view. With an expansive bunk room for guests, the home has been designed with a grand master suite that exudes luxury and takes in views from the North, West, and South sides of the panoramic beauty.
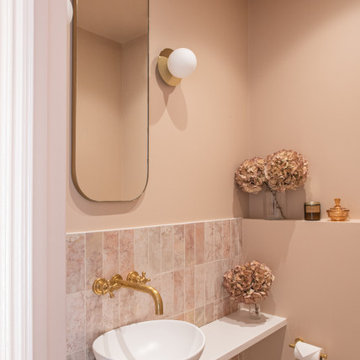
Pink blush cloakroom with unlacquered brass fittings.
Идея дизайна: маленький туалет: освещение в стиле ретро с инсталляцией, розовой плиткой, мраморной плиткой, розовыми стенами, столешницей из искусственного кварца и подвесной тумбой для на участке и в саду
Идея дизайна: маленький туалет: освещение в стиле ретро с инсталляцией, розовой плиткой, мраморной плиткой, розовыми стенами, столешницей из искусственного кварца и подвесной тумбой для на участке и в саду
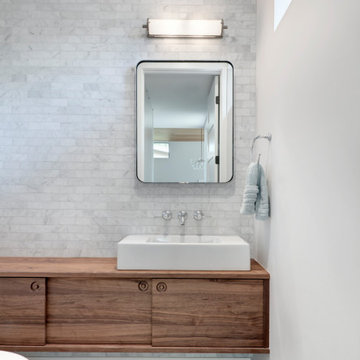
Пример оригинального дизайна: туалет в современном стиле с плоскими фасадами, фасадами цвета дерева среднего тона, белой плиткой, мраморной плиткой, белыми стенами, настольной раковиной, столешницей из дерева, серым полом и коричневой столешницей

Our clients called us wanting to not only update their master bathroom but to specifically make it more functional. She had just had knee surgery, so taking a shower wasn’t easy. They wanted to remove the tub and enlarge the shower, as much as possible, and add a bench. She really wanted a seated makeup vanity area, too. They wanted to replace all vanity cabinets making them one height, and possibly add tower storage. With the current layout, they felt that there were too many doors, so we discussed possibly using a barn door to the bedroom.
We removed the large oval bathtub and expanded the shower, with an added bench. She got her seated makeup vanity and it’s placed between the shower and the window, right where she wanted it by the natural light. A tilting oval mirror sits above the makeup vanity flanked with Pottery Barn “Hayden” brushed nickel vanity lights. A lit swing arm makeup mirror was installed, making for a perfect makeup vanity! New taller Shiloh “Eclipse” bathroom cabinets painted in Polar with Slate highlights were installed (all at one height), with Kohler “Caxton” square double sinks. Two large beautiful mirrors are hung above each sink, again, flanked with Pottery Barn “Hayden” brushed nickel vanity lights on either side. Beautiful Quartzmasters Polished Calacutta Borghini countertops were installed on both vanities, as well as the shower bench top and shower wall cap.
Carrara Valentino basketweave mosaic marble tiles was installed on the shower floor and the back of the niches, while Heirloom Clay 3x9 tile was installed on the shower walls. A Delta Shower System was installed with both a hand held shower and a rainshower. The linen closet that used to have a standard door opening into the middle of the bathroom is now storage cabinets, with the classic Restoration Hardware “Campaign” pulls on the drawers and doors. A beautiful Birch forest gray 6”x 36” floor tile, laid in a random offset pattern was installed for an updated look on the floor. New glass paneled doors were installed to the closet and the water closet, matching the barn door. A gorgeous Shades of Light 20” “Pyramid Crystals” chandelier was hung in the center of the bathroom to top it all off!
The bedroom was painted a soothing Magnetic Gray and a classic updated Capital Lighting “Harlow” Chandelier was hung for an updated look.
We were able to meet all of our clients needs by removing the tub, enlarging the shower, installing the seated makeup vanity, by the natural light, right were she wanted it and by installing a beautiful barn door between the bathroom from the bedroom! Not only is it beautiful, but it’s more functional for them now and they love it!
Design/Remodel by Hatfield Builders & Remodelers | Photography by Versatile Imaging
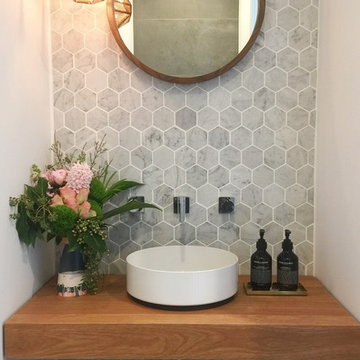
This stylish powder room embraces understated luxury.
Carrara marble hexagon tiles contrasted with the warmth of the timber benchtop and elegance of the Alape thin steel basin and sheer lines of the Milli Axon tapwear gives this powder room a modern look.
Paired with the organic lines of the circular mirror and hexagon copper pendant this look is elegant and timeless.
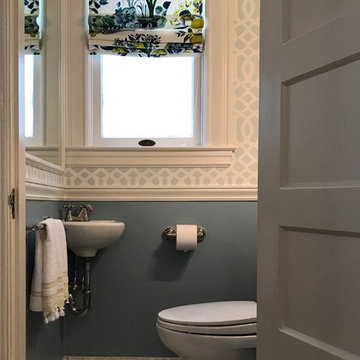
Powder bath remodel with carrera marble hex tiles, Schumacher wallpaper and fabric, Benjamin Moore blue slate paint
На фото: маленький туалет в классическом стиле с раздельным унитазом, белой плиткой, мраморной плиткой, синими стенами, мраморным полом, подвесной раковиной и белым полом для на участке и в саду с
На фото: маленький туалет в классическом стиле с раздельным унитазом, белой плиткой, мраморной плиткой, синими стенами, мраморным полом, подвесной раковиной и белым полом для на участке и в саду с

На фото: маленький туалет с любым типом туалета в стиле фьюжн с фасадами с декоративным кантом, зелеными фасадами, черно-белой плиткой, мраморной плиткой, зелеными стенами, полом из мозаичной плитки, монолитной раковиной, столешницей из искусственного кварца, белым полом, белой столешницей, напольной тумбой и обоями на стенах для на участке и в саду
Туалет с мраморной плиткой – фото дизайна интерьера
9