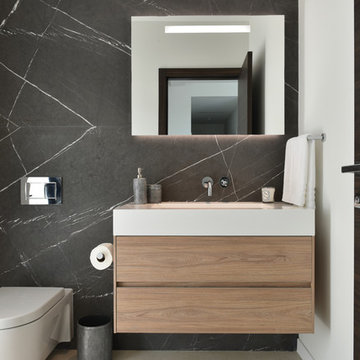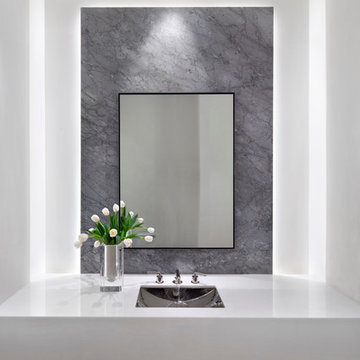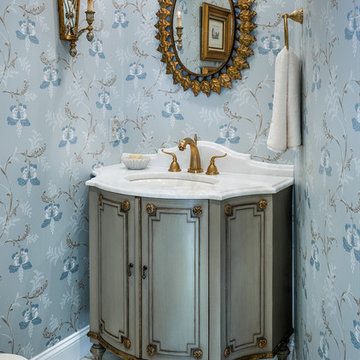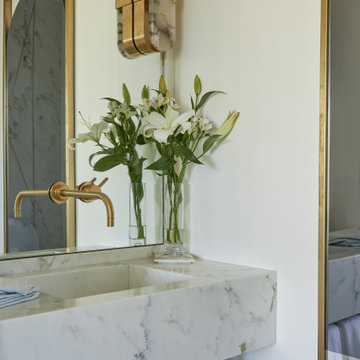Туалет с мраморной плиткой и белой столешницей – фото дизайна интерьера
Сортировать:
Бюджет
Сортировать:Популярное за сегодня
1 - 20 из 260 фото
1 из 3

This project was not only full of many bathrooms but also many different aesthetics. The goals were fourfold, create a new master suite, update the basement bath, add a new powder bath and my favorite, make them all completely different aesthetics.
Primary Bath-This was originally a small 60SF full bath sandwiched in between closets and walls of built-in cabinetry that blossomed into a 130SF, five-piece primary suite. This room was to be focused on a transitional aesthetic that would be adorned with Calcutta gold marble, gold fixtures and matte black geometric tile arrangements.
Powder Bath-A new addition to the home leans more on the traditional side of the transitional movement using moody blues and greens accented with brass. A fun play was the asymmetry of the 3-light sconce brings the aesthetic more to the modern side of transitional. My favorite element in the space, however, is the green, pink black and white deco tile on the floor whose colors are reflected in the details of the Australian wallpaper.
Hall Bath-Looking to touch on the home's 70's roots, we went for a mid-mod fresh update. Black Calcutta floors, linear-stacked porcelain tile, mixed woods and strong black and white accents. The green tile may be the star but the matte white ribbed tiles in the shower and behind the vanity are the true unsung heroes.

Navy and white transitional bathroom.
На фото: большой туалет в стиле неоклассика (современная классика) с фасадами в стиле шейкер, синими фасадами, раздельным унитазом, белой плиткой, мраморной плиткой, серыми стенами, мраморным полом, врезной раковиной, столешницей из искусственного кварца, белым полом, белой столешницей и встроенной тумбой с
На фото: большой туалет в стиле неоклассика (современная классика) с фасадами в стиле шейкер, синими фасадами, раздельным унитазом, белой плиткой, мраморной плиткой, серыми стенами, мраморным полом, врезной раковиной, столешницей из искусственного кварца, белым полом, белой столешницей и встроенной тумбой с

Источник вдохновения для домашнего уюта: маленький туалет в стиле модернизм с плоскими фасадами, темными деревянными фасадами, унитазом-моноблоком, серой плиткой, мраморной плиткой, белыми стенами, полом из керамогранита, монолитной раковиной, столешницей из искусственного кварца, серым полом и белой столешницей для на участке и в саду

Dramatic transformation of a builder's powder room into an elegant and unique space inspired by faraway lands and times. The intense cobalt blue color complements the intricate stone work and creates a luxurious and exotic ambiance.
Bob Narod, Photographer

На фото: туалет среднего размера в современном стиле с плоскими фасадами, темными деревянными фасадами, унитазом-моноблоком, серой плиткой, мраморной плиткой, синими стенами, полом из керамогранита, настольной раковиной, столешницей из искусственного кварца, белым полом и белой столешницей

Jeff Beck Photography
Свежая идея для дизайна: маленький туалет в стиле неоклассика (современная классика) с фасадами в стиле шейкер, белыми фасадами, раздельным унитазом, полом из керамической плитки, накладной раковиной, столешницей из гранита, белым полом, белой столешницей, белой плиткой, мраморной плиткой и синими стенами для на участке и в саду - отличное фото интерьера
Свежая идея для дизайна: маленький туалет в стиле неоклассика (современная классика) с фасадами в стиле шейкер, белыми фасадами, раздельным унитазом, полом из керамической плитки, накладной раковиной, столешницей из гранита, белым полом, белой столешницей, белой плиткой, мраморной плиткой и синими стенами для на участке и в саду - отличное фото интерьера

The best of the past and present meet in this distinguished design. Custom craftsmanship and distinctive detailing give this lakefront residence its vintage flavor while an open and light-filled floor plan clearly mark it as contemporary. With its interesting shingled roof lines, abundant windows with decorative brackets and welcoming porch, the exterior takes in surrounding views while the interior meets and exceeds contemporary expectations of ease and comfort. The main level features almost 3,000 square feet of open living, from the charming entry with multiple window seats and built-in benches to the central 15 by 22-foot kitchen, 22 by 18-foot living room with fireplace and adjacent dining and a relaxing, almost 300-square-foot screened-in porch. Nearby is a private sitting room and a 14 by 15-foot master bedroom with built-ins and a spa-style double-sink bath with a beautiful barrel-vaulted ceiling. The main level also includes a work room and first floor laundry, while the 2,165-square-foot second level includes three bedroom suites, a loft and a separate 966-square-foot guest quarters with private living area, kitchen and bedroom. Rounding out the offerings is the 1,960-square-foot lower level, where you can rest and recuperate in the sauna after a workout in your nearby exercise room. Also featured is a 21 by 18-family room, a 14 by 17-square-foot home theater, and an 11 by 12-foot guest bedroom suite.
Photography: Ashley Avila Photography & Fulview Builder: J. Peterson Homes Interior Design: Vision Interiors by Visbeen

Brendon Pinola
На фото: туалет среднего размера в стиле кантри с серой плиткой, белыми стенами, консольной раковиной, открытыми фасадами, раздельным унитазом, мраморной плиткой, мраморным полом, мраморной столешницей, белым полом и белой столешницей
На фото: туалет среднего размера в стиле кантри с серой плиткой, белыми стенами, консольной раковиной, открытыми фасадами, раздельным унитазом, мраморной плиткой, мраморным полом, мраморной столешницей, белым полом и белой столешницей

Angle Eye Photography
Идея дизайна: туалет в классическом стиле с фасадами островного типа, мраморной столешницей, белой плиткой, мраморной плиткой и белой столешницей
Идея дизайна: туалет в классическом стиле с фасадами островного типа, мраморной столешницей, белой плиткой, мраморной плиткой и белой столешницей

Our clients called us wanting to not only update their master bathroom but to specifically make it more functional. She had just had knee surgery, so taking a shower wasn’t easy. They wanted to remove the tub and enlarge the shower, as much as possible, and add a bench. She really wanted a seated makeup vanity area, too. They wanted to replace all vanity cabinets making them one height, and possibly add tower storage. With the current layout, they felt that there were too many doors, so we discussed possibly using a barn door to the bedroom.
We removed the large oval bathtub and expanded the shower, with an added bench. She got her seated makeup vanity and it’s placed between the shower and the window, right where she wanted it by the natural light. A tilting oval mirror sits above the makeup vanity flanked with Pottery Barn “Hayden” brushed nickel vanity lights. A lit swing arm makeup mirror was installed, making for a perfect makeup vanity! New taller Shiloh “Eclipse” bathroom cabinets painted in Polar with Slate highlights were installed (all at one height), with Kohler “Caxton” square double sinks. Two large beautiful mirrors are hung above each sink, again, flanked with Pottery Barn “Hayden” brushed nickel vanity lights on either side. Beautiful Quartzmasters Polished Calacutta Borghini countertops were installed on both vanities, as well as the shower bench top and shower wall cap.
Carrara Valentino basketweave mosaic marble tiles was installed on the shower floor and the back of the niches, while Heirloom Clay 3x9 tile was installed on the shower walls. A Delta Shower System was installed with both a hand held shower and a rainshower. The linen closet that used to have a standard door opening into the middle of the bathroom is now storage cabinets, with the classic Restoration Hardware “Campaign” pulls on the drawers and doors. A beautiful Birch forest gray 6”x 36” floor tile, laid in a random offset pattern was installed for an updated look on the floor. New glass paneled doors were installed to the closet and the water closet, matching the barn door. A gorgeous Shades of Light 20” “Pyramid Crystals” chandelier was hung in the center of the bathroom to top it all off!
The bedroom was painted a soothing Magnetic Gray and a classic updated Capital Lighting “Harlow” Chandelier was hung for an updated look.
We were able to meet all of our clients needs by removing the tub, enlarging the shower, installing the seated makeup vanity, by the natural light, right were she wanted it and by installing a beautiful barn door between the bathroom from the bedroom! Not only is it beautiful, but it’s more functional for them now and they love it!
Design/Remodel by Hatfield Builders & Remodelers | Photography by Versatile Imaging

Свежая идея для дизайна: туалет в современном стиле с плоскими фасадами, светлыми деревянными фасадами, инсталляцией, мраморной плиткой, черными стенами, монолитной раковиной и белой столешницей - отличное фото интерьера

На фото: маленький туалет с любым типом туалета в стиле кантри с плоскими фасадами, серыми фасадами, белой плиткой, мраморной плиткой, синими стенами, темным паркетным полом, врезной раковиной, столешницей из искусственного кварца, коричневым полом, белой столешницей, подвесной тумбой, сводчатым потолком и обоями на стенах для на участке и в саду с

Photographer: Melanie Giolitti
Свежая идея для дизайна: туалет среднего размера в классическом стиле с фасадами с утопленной филенкой, искусственно-состаренными фасадами, мраморной плиткой, бежевыми стенами, полом из известняка, настольной раковиной, мраморной столешницей, бежевым полом и белой столешницей - отличное фото интерьера
Свежая идея для дизайна: туалет среднего размера в классическом стиле с фасадами с утопленной филенкой, искусственно-состаренными фасадами, мраморной плиткой, бежевыми стенами, полом из известняка, настольной раковиной, мраморной столешницей, бежевым полом и белой столешницей - отличное фото интерьера

Bernard Andre
На фото: туалет в современном стиле с врезной раковиной, серой плиткой, мраморной плиткой и белой столешницей с
На фото: туалет в современном стиле с врезной раковиной, серой плиткой, мраморной плиткой и белой столешницей с

Пример оригинального дизайна: маленький туалет в классическом стиле с синими фасадами, мраморной плиткой, синими стенами, мраморным полом и белой столешницей для на участке и в саду

The Hanoi Pure White marble was used in this magnificent all white powder bath, this time featuring a drop in sink and a waterfall edge. The combination of the white marble, mosaic tiles, and ample lighting creates space and texture in this small powder bath.

Two levels of South-facing (and lake-facing) outdoor spaces wrap the home and provide ample excuses to spend leisure time outside. Acting as an added room to the home, this area connects the interior to the gorgeous neighboring countryside, even featuring an outdoor grill and barbecue area. A massive two-story rock-faced wood burning fireplace with subtle copper accents define both the interior and exterior living spaces. Providing warmth, comfort, and a stunning focal point, this fireplace serves as a central gathering place in any season. A chef’s kitchen is equipped with a 48” professional range which allows for gourmet cooking with a phenomenal view. With an expansive bunk room for guests, the home has been designed with a grand master suite that exudes luxury and takes in views from the North, West, and South sides of the panoramic beauty.

На фото: маленький туалет в морском стиле с фасадами островного типа, светлыми деревянными фасадами, белой плиткой, мраморной плиткой, синими стенами, полом из известняка, настольной раковиной, мраморной столешницей, коричневым полом и белой столешницей для на участке и в саду

Стильный дизайн: маленький туалет в стиле ретро с инсталляцией, белой плиткой, мраморной плиткой, белыми стенами, мраморным полом, монолитной раковиной, мраморной столешницей, белым полом и белой столешницей для на участке и в саду - последний тренд

Chuan Ding
Стильный дизайн: туалет среднего размера в стиле неоклассика (современная классика) с инсталляцией, белой плиткой, мраморной плиткой, серыми стенами, монолитной раковиной, мраморной столешницей, разноцветным полом, белой столешницей и синими фасадами - последний тренд
Стильный дизайн: туалет среднего размера в стиле неоклассика (современная классика) с инсталляцией, белой плиткой, мраморной плиткой, серыми стенами, монолитной раковиной, мраморной столешницей, разноцветным полом, белой столешницей и синими фасадами - последний тренд
Туалет с мраморной плиткой и белой столешницей – фото дизайна интерьера
1