Туалет в стиле модернизм с мраморной плиткой – фото дизайна интерьера
Сортировать:
Бюджет
Сортировать:Популярное за сегодня
1 - 20 из 124 фото
1 из 3

Стильный дизайн: туалет среднего размера в стиле модернизм с фасадами островного типа, синими фасадами, серой плиткой, мраморной плиткой, серыми стенами, врезной раковиной, столешницей из искусственного кварца и белой столешницей - последний тренд

На фото: туалет среднего размера в стиле модернизм с серыми фасадами, серой плиткой, мраморной плиткой, белыми стенами, бетонным полом, врезной раковиной, мраморной столешницей, черным полом и серой столешницей

The cabin typology redux came out of the owner’s desire to have a house that is warm and familiar, but also “feels like you are on vacation.” The basis of the “Hewn House” design starts with a cabin’s simple form and materiality: a gable roof, a wood-clad body, a prominent fireplace that acts as the hearth, and integrated indoor-outdoor spaces. However, rather than a rustic style, the scheme proposes a clean-lined and “hewned” form, sculpted, to best fit on its urban infill lot.
The plan and elevation geometries are responsive to the unique site conditions. Existing prominent trees determined the faceted shape of the main house, while providing shade that projecting eaves of a traditional log cabin would otherwise offer. Deferring to the trees also allows the house to more readily tuck into its leafy East Austin neighborhood, and is therefore more quiet and secluded.
Natural light and coziness are key inside the home. Both the common zone and the private quarters extend to sheltered outdoor spaces of varying scales: the front porch, the private patios, and the back porch which acts as a transition to the backyard. Similar to the front of the house, a large cedar elm was preserved in the center of the yard. Sliding glass doors open up the interior living zone to the backyard life while clerestory windows bring in additional ambient light and tree canopy views. The wood ceiling adds warmth and connection to the exterior knotted cedar tongue & groove. The iron spot bricks with an earthy, reddish tone around the fireplace cast a new material interest both inside and outside. The gable roof is clad with standing seam to reinforced the clean-lined and faceted form. Furthermore, a dark gray shade of stucco contrasts and complements the warmth of the cedar with its coolness.
A freestanding guest house both separates from and connects to the main house through a small, private patio with a tall steel planter bed.
Photo by Charles Davis Smith
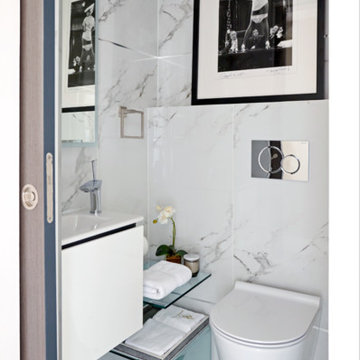
Стильный дизайн: маленький туалет в стиле модернизм с плоскими фасадами, белыми фасадами, инсталляцией, серой плиткой, белой плиткой, мраморной плиткой, белыми стенами, подвесной раковиной и белым полом для на участке и в саду - последний тренд
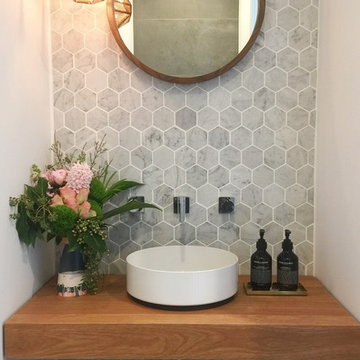
This stylish powder room embraces understated luxury.
Carrara marble hexagon tiles contrasted with the warmth of the timber benchtop and elegance of the Alape thin steel basin and sheer lines of the Milli Axon tapwear gives this powder room a modern look.
Paired with the organic lines of the circular mirror and hexagon copper pendant this look is elegant and timeless.
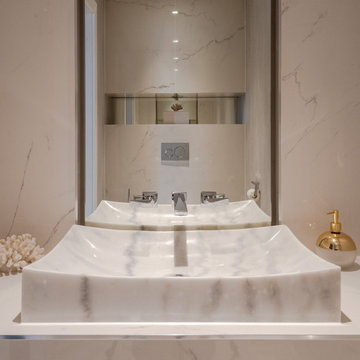
compact guest wc fitted with sliding door
Пример оригинального дизайна: маленький туалет в стиле модернизм с плоскими фасадами, белыми фасадами, инсталляцией, белой плиткой, мраморной плиткой, белыми стенами, паркетным полом среднего тона, раковиной с несколькими смесителями, мраморной столешницей и белой столешницей для на участке и в саду
Пример оригинального дизайна: маленький туалет в стиле модернизм с плоскими фасадами, белыми фасадами, инсталляцией, белой плиткой, мраморной плиткой, белыми стенами, паркетным полом среднего тона, раковиной с несколькими смесителями, мраморной столешницей и белой столешницей для на участке и в саду
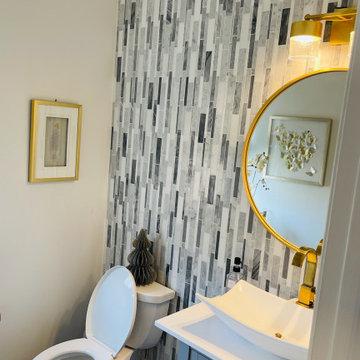
Modern Bath
Идея дизайна: маленький туалет в стиле модернизм с фасадами островного типа, серыми фасадами, разноцветной плиткой, мраморной плиткой, столешницей из кварцита, белой столешницей и напольной тумбой для на участке и в саду
Идея дизайна: маленький туалет в стиле модернизм с фасадами островного типа, серыми фасадами, разноцветной плиткой, мраморной плиткой, столешницей из кварцита, белой столешницей и напольной тумбой для на участке и в саду

Custom built reeded walnut floating vanity with custom built in ledge sink and backsplash out of marble.
Идея дизайна: маленький туалет в стиле модернизм с фасадами с декоративным кантом, темными деревянными фасадами, унитазом-моноблоком, синей плиткой, мраморной плиткой, синими стенами, полом из керамогранита, раковиной с несколькими смесителями, мраморной столешницей, коричневым полом, синей столешницей и подвесной тумбой для на участке и в саду
Идея дизайна: маленький туалет в стиле модернизм с фасадами с декоративным кантом, темными деревянными фасадами, унитазом-моноблоком, синей плиткой, мраморной плиткой, синими стенами, полом из керамогранита, раковиной с несколькими смесителями, мраморной столешницей, коричневым полом, синей столешницей и подвесной тумбой для на участке и в саду

This home in West Bellevue underwent a dramatic transformation from a dated traditional design to better-than-new modern. The floor plan and flow of the home were completely updated, so that the owners could enjoy a bright, open and inviting layout. The inspiration for this home design was contrasting tones with warm wood elements and complementing metal accents giving the unique Pacific Northwest chic vibe that the clients were dreaming of.
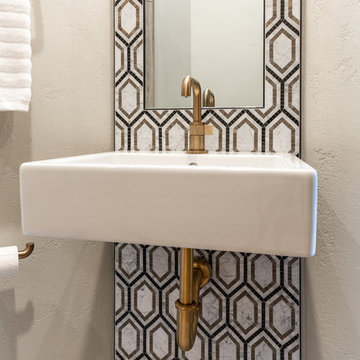
We went for big impact in this powder room with a marble mosaic and a suspended sink with antique gold fittings. We converted a shower that wasn't used into a cabinet for storage.

Стильный дизайн: маленький туалет в стиле модернизм с открытыми фасадами, фасадами цвета дерева среднего тона, раздельным унитазом, разноцветной плиткой, мраморной плиткой, белыми стенами, паркетным полом среднего тона, настольной раковиной, мраморной столешницей, бежевым полом и белой столешницей для на участке и в саду - последний тренд

The Major is proof that working on smaller projects requires the same amount of attention to detail, customization, curating materials to create impact and allow the space to make statement.
Powder Rooms are considered a statement in every home and designing small spaces is both a pleasure and a passion.
This small room has the perfect balance between the cool polished marble and the raffia textured wallpaper, with accents of metal highlighted by the brass fixtures and decorative elements.

Пример оригинального дизайна: большой туалет в стиле модернизм с плоскими фасадами, белыми фасадами, биде, черной плиткой, мраморной плиткой, черными стенами, мраморным полом, врезной раковиной, мраморной столешницей, черным полом, черной столешницей и подвесной тумбой
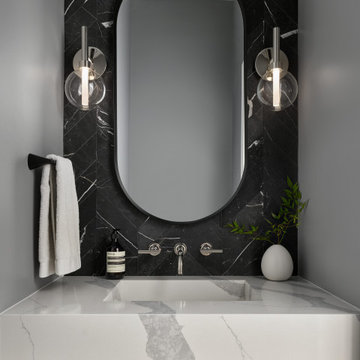
Идея дизайна: маленький туалет в стиле модернизм с плоскими фасадами, фасадами цвета дерева среднего тона, черной плиткой, мраморной плиткой, серыми стенами, мраморным полом, монолитной раковиной, столешницей из искусственного кварца, черным полом, белой столешницей и подвесной тумбой для на участке и в саду

Guest powder room with LED rim lighting and dark stone accents with additional lighting under the floating vanity.
Идея дизайна: туалет среднего размера в стиле модернизм с плоскими фасадами, светлыми деревянными фасадами, инсталляцией, черной плиткой, мраморной плиткой, белыми стенами, полом из известняка, врезной раковиной, мраморной столешницей, белым полом, черной столешницей и подвесной тумбой
Идея дизайна: туалет среднего размера в стиле модернизм с плоскими фасадами, светлыми деревянными фасадами, инсталляцией, черной плиткой, мраморной плиткой, белыми стенами, полом из известняка, врезной раковиной, мраморной столешницей, белым полом, черной столешницей и подвесной тумбой
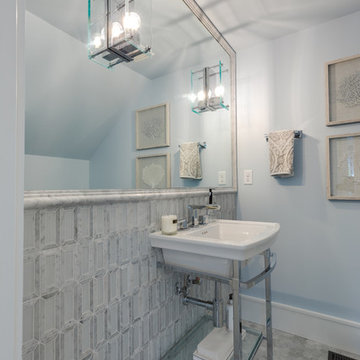
Jonathan Edwards Media
На фото: туалет среднего размера в стиле модернизм с белой плиткой, мраморной плиткой, синими стенами, мраморным полом, подвесной раковиной, столешницей из искусственного кварца, белым полом и белой столешницей с
На фото: туалет среднего размера в стиле модернизм с белой плиткой, мраморной плиткой, синими стенами, мраморным полом, подвесной раковиной, столешницей из искусственного кварца, белым полом и белой столешницей с
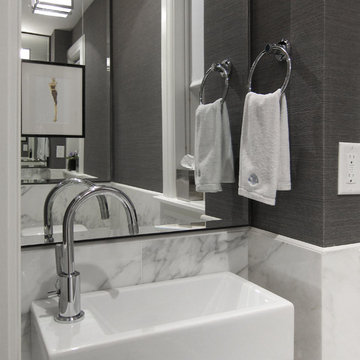
A sophisticated white and grey scheme create timeless elegance in a small powder room. Edge-to-edge mirror helps visually increase space.
Construction: CanTrust Contracting Group
Photography: Croma Design Inc.

ご夫婦二人で緑を楽しみながら、ゆったりとして上質な空間で生活するための住宅です
Источник вдохновения для домашнего уюта: маленький туалет в стиле модернизм с темными деревянными фасадами, унитазом-моноблоком, бежевой плиткой, мраморной плиткой, бежевыми стенами, мраморным полом, врезной раковиной, мраморной столешницей, бежевым полом и бежевой столешницей для на участке и в саду
Источник вдохновения для домашнего уюта: маленький туалет в стиле модернизм с темными деревянными фасадами, унитазом-моноблоком, бежевой плиткой, мраморной плиткой, бежевыми стенами, мраморным полом, врезной раковиной, мраморной столешницей, бежевым полом и бежевой столешницей для на участке и в саду
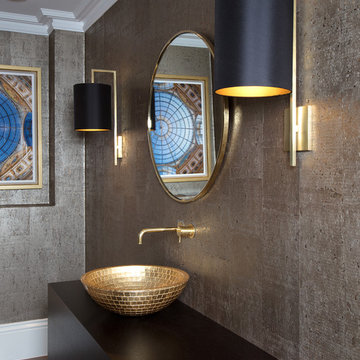
Textured wallpaper for a luxurious clockroom. Gold finishes with a mosaic vessel basin
На фото: туалет среднего размера в стиле модернизм с темными деревянными фасадами, коричневой плиткой, мраморной плиткой, коричневыми стенами, полом из керамогранита, раковиной с несколькими смесителями, столешницей из дерева, коричневым полом и коричневой столешницей
На фото: туалет среднего размера в стиле модернизм с темными деревянными фасадами, коричневой плиткой, мраморной плиткой, коричневыми стенами, полом из керамогранита, раковиной с несколькими смесителями, столешницей из дерева, коричневым полом и коричневой столешницей
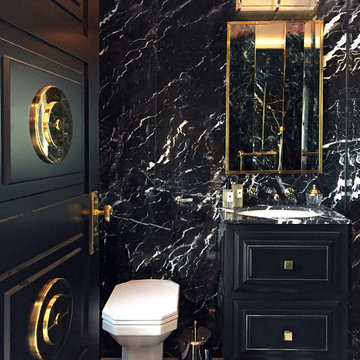
The guest bedroom ensuite has a striking Nero Marquina marble. It gives a dramatic experience and perfect balance between masculinity and femininity. The vanity unit has elegant black drawers with a metal trim and brass knobs that match the brass mirror frame.
Туалет в стиле модернизм с мраморной плиткой – фото дизайна интерьера
1