Туалет с фасадами в стиле шейкер и унитазом-моноблоком – фото дизайна интерьера
Сортировать:
Бюджет
Сортировать:Популярное за сегодня
141 - 160 из 848 фото
1 из 3
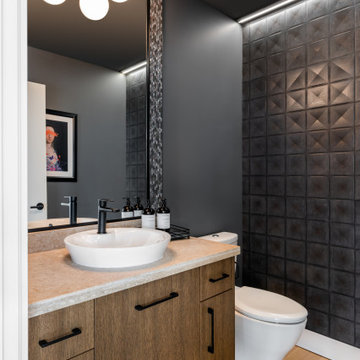
Стильный дизайн: туалет среднего размера в современном стиле с фасадами в стиле шейкер, бежевыми фасадами, унитазом-моноблоком, серой плиткой, плиткой мозаикой, светлым паркетным полом, настольной раковиной, столешницей из гранита, бежевым полом, бежевой столешницей и напольной тумбой - последний тренд
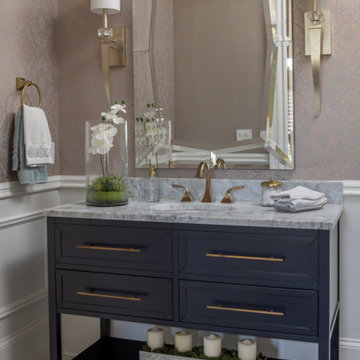
Our Atlanta studio renovated this traditional home with new furniture, accessories, art, and window treatments, so it flaunts a light, fresh look while maintaining its traditional charm. The fully renovated kitchen and breakfast area exude style and functionality, while the formal dining showcases elegant curves and ornate statement lighting. The family room and formal sitting room are perfect for spending time with loved ones and entertaining, and the powder room juxtaposes dark cabinets with Damask wallpaper and sleek lighting. The lush, calming master suite provides a perfect oasis for unwinding and rejuvenating.
---
Project designed by Atlanta interior design firm, VRA Interiors. They serve the entire Atlanta metropolitan area including Buckhead, Dunwoody, Sandy Springs, Cobb County, and North Fulton County.
For more about VRA Interior Design, see here: https://www.vrainteriors.com/
To learn more about this project, see here:
https://www.vrainteriors.com/portfolio/traditional-atlanta-home-renovation/
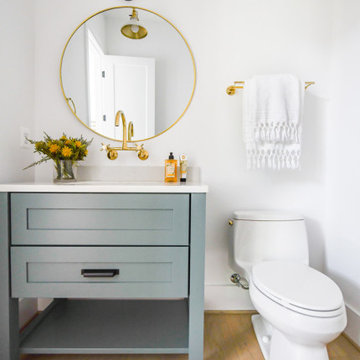
This modern farmhouse in Vienna showcases our studio’s signature style of uniting California-cool style with Midwestern traditional. Double islands in the kitchen offer loads of counter space and can function as dining and workstations. The black-and-white palette lends a modern vibe to the setup. A sleek bar adjacent to the kitchen flaunts open shelves and wooden cabinetry that allows for stylish entertaining. While warmer hues are used in the living areas and kitchen, the bathrooms are a picture of tranquility with colorful cabinetry and a calming ambiance created with elegant fixtures and decor.
---
Project designed by Vienna interior design studio Amy Peltier Interior Design & Home. They serve Mclean, Vienna, Bethesda, DC, Potomac, Great Falls, Chevy Chase, Rockville, Oakton, Alexandria, and the surrounding area.
---
For more about Amy Peltier Interior Design & Home, click here: https://peltierinteriors.com/
To learn more about this project, click here:
https://peltierinteriors.com/portfolio/modern-elegant-farmhouse-interior-design-vienna/
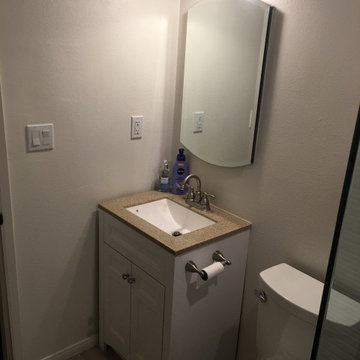
Стильный дизайн: маленький туалет с фасадами в стиле шейкер, белыми фасадами, унитазом-моноблоком, удлиненной плиткой, бежевыми стенами, светлым паркетным полом, накладной раковиной, столешницей из искусственного кварца, бежевым полом и разноцветной столешницей для на участке и в саду - последний тренд
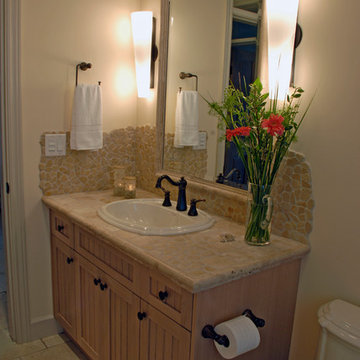
Heather Elsworth Photography
Пример оригинального дизайна: туалет среднего размера в стиле кантри с фасадами в стиле шейкер, светлыми деревянными фасадами, унитазом-моноблоком, бежевой плиткой, галечной плиткой, белыми стенами, полом из керамической плитки, накладной раковиной и столешницей из гранита
Пример оригинального дизайна: туалет среднего размера в стиле кантри с фасадами в стиле шейкер, светлыми деревянными фасадами, унитазом-моноблоком, бежевой плиткой, галечной плиткой, белыми стенами, полом из керамической плитки, накладной раковиной и столешницей из гранита
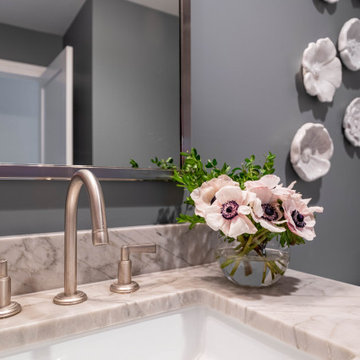
First floor powder room.
На фото: маленький туалет в стиле неоклассика (современная классика) с фасадами в стиле шейкер, серыми фасадами, унитазом-моноблоком, серой плиткой, серыми стенами, мраморным полом, врезной раковиной, столешницей из кварцита, белым полом, серой столешницей и напольной тумбой для на участке и в саду с
На фото: маленький туалет в стиле неоклассика (современная классика) с фасадами в стиле шейкер, серыми фасадами, унитазом-моноблоком, серой плиткой, серыми стенами, мраморным полом, врезной раковиной, столешницей из кварцита, белым полом, серой столешницей и напольной тумбой для на участке и в саду с
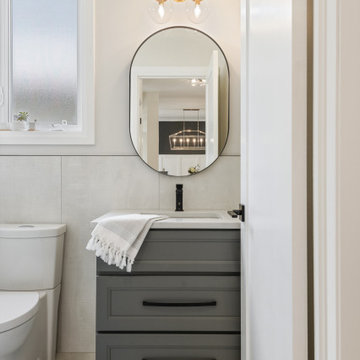
Discover how Essence Designs transformed a small powder room into a stunning and impactful space. Explore the power of intricate details, from the moss grey vanity to black hardware, mixed-finish vanity light, and captivating tile choices. Step into this compact yet remarkable design and be inspired. Contact Essence Designs to bring your interior design project to life.

Свежая идея для дизайна: маленький туалет в стиле кантри с фасадами в стиле шейкер, белыми фасадами, унитазом-моноблоком, синими стенами, полом из керамической плитки, раковиной с пьедесталом и серым полом для на участке и в саду - отличное фото интерьера
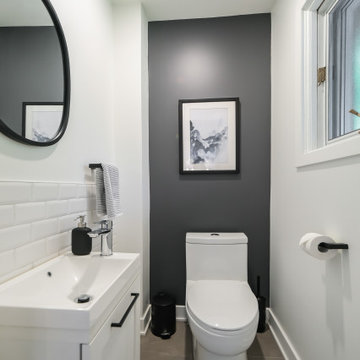
small powder room
metro tile on the wall, grey ceramic tile on the floor
rond mirror
gray wall in accent
Идея дизайна: маленький туалет в скандинавском стиле с фасадами в стиле шейкер, белыми фасадами, унитазом-моноблоком, белой плиткой, керамической плиткой, белыми стенами, полом из керамической плитки, монолитной раковиной, серым полом и подвесной тумбой для на участке и в саду
Идея дизайна: маленький туалет в скандинавском стиле с фасадами в стиле шейкер, белыми фасадами, унитазом-моноблоком, белой плиткой, керамической плиткой, белыми стенами, полом из керамической плитки, монолитной раковиной, серым полом и подвесной тумбой для на участке и в саду
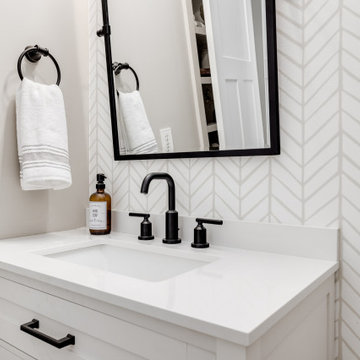
Once their basement remodel was finished they decided that wasn't stressful enough... they needed to tackle every square inch on the main floor. I joke, but this is not for the faint of heart. Being without a kitchen is a major inconvenience, especially with children.
The transformation is a completely different house. The new floors lighten and the kitchen layout is so much more function and spacious. The addition in built-ins with a coffee bar in the kitchen makes the space seem very high end.
The removal of the closet in the back entry and conversion into a built-in locker unit is one of our favorite and most widely done spaces, and for good reason.
The cute little powder is completely updated and is perfect for guests and the daily use of homeowners.
The homeowners did some work themselves, some with their subcontractors, and the rest with our general contractor, Tschida Construction.
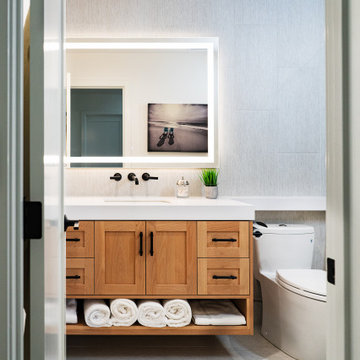
Fully remodeled dark and awkward powder room- remade into a bright airy wet room/powder room ready to receive guests from the beach or from entertaining.
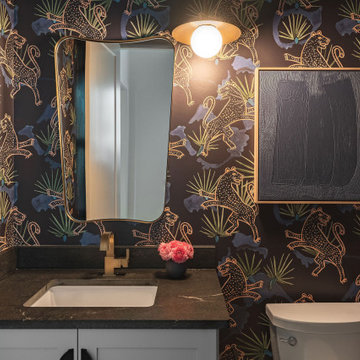
Свежая идея для дизайна: туалет в стиле неоклассика (современная классика) с фасадами в стиле шейкер, серыми фасадами, унитазом-моноблоком, врезной раковиной, черной столешницей, встроенной тумбой и обоями на стенах - отличное фото интерьера
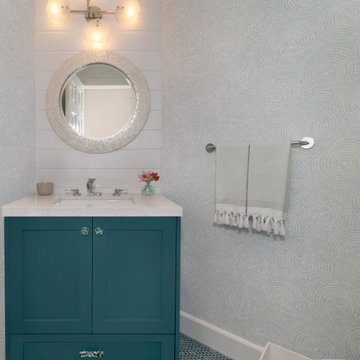
На фото: маленький туалет в морском стиле с фасадами в стиле шейкер, зелеными фасадами, унитазом-моноблоком, белыми стенами, полом из мозаичной плитки, врезной раковиной, столешницей из искусственного кварца, зеленым полом, белой столешницей, встроенной тумбой и обоями на стенах для на участке и в саду с
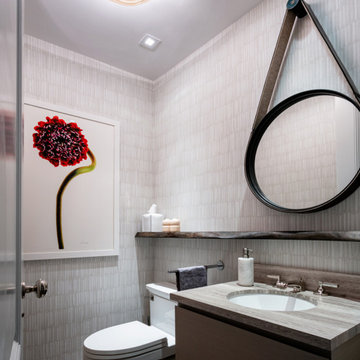
Our NYC studio designed this sleek city home for empty nesters who entertain regularly. This elegant home is all about mixing comfort and elegance with functionality and purpose. The living room is an elegant area with a comfortable sectional and chairs complemented with an artistic circular table and a neutral-hued rug. The kitchen is compact but functional. The dining room features minimal decor with a sleek table and chairs, a floating console, and abstract artwork flanked by metal and glass wall lights.
Our interior design team ensured there was enough room to accommodate visiting family and friends by using rooms and objects to serve a dual purpose. In addition to the calming-hued, elegant guest room, the study can also convert into a guest room with a state-of-the-art Murphy bed. The master bedroom and bathroom are bathed in luxury and comfort. The entire home is elevated with gorgeous textile and hand-blown glass sculptural artistic light pieces created by our custom lighting expert.
---
Project completed by New York interior design firm Betty Wasserman Art & Interiors, which serves New York City, as well as across the tri-state area and in The Hamptons.
---
For more about Betty Wasserman, click here: https://www.bettywasserman.com/
To learn more about this project, click here: https://www.bettywasserman.com/spaces/nyc-west-side-design-renovation/

This Arts and Crafts century home in the heart of Toronto needed brightening and a few structural changes. The client wanted a powder room on the main floor where none existed, a larger coat closet, to increase the opening from her kitchen into her dining room and to completely renovate her kitchen. Along with several other updates, this house came together in such an amazing way. The home is bright and happy, the kitchen is functional with a build-in dinette, and a long island. The renovated dining area is home to stunning built-in cabinetry to showcase the client's pretty collectibles, the light fixtures are works of art and the powder room in a jewel in the center of the home. The unique finishes, including the powder room wallpaper, the antique crystal door knobs, a picket backsplash and unique colours come together with respect to the home's original architecture and style, and an updated look that works for today's modern homeowner. Custom chairs, velvet barstools and freshly painted spaces bring additional moments of well thought out design elements. Mostly, we love that the kitchen, although it appears white, is really a very light gray green called Titanium, looking soft and warm in this new and updated space.
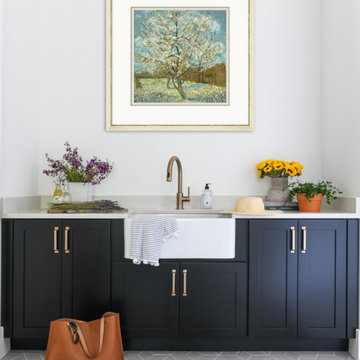
This modern farmhouse showcases our studio’s signature style of uniting California-cool style with Midwestern traditional. Double islands in the kitchen offer loads of counter space and can function as dining and workstations. The black-and-white palette lends a modern vibe to the setup. A sleek bar adjacent to the kitchen flaunts open shelves and wooden cabinetry that allows for stylish entertaining. While warmer hues are used in the living areas and kitchen, the bathrooms are a picture of tranquility with colorful cabinetry and a calming ambiance created with elegant fixtures and decor.
---
Project designed by Pasadena interior design studio Amy Peltier Interior Design & Home. They serve Pasadena, Bradbury, South Pasadena, San Marino, La Canada Flintridge, Altadena, Monrovia, Sierra Madre, Los Angeles, as well as surrounding areas.
---
For more about Amy Peltier Interior Design & Home, click here: https://peltierinteriors.com/
To learn more about this project, click here:
https://peltierinteriors.com/portfolio/modern-elegant-farmhouse-interior-design-vienna/
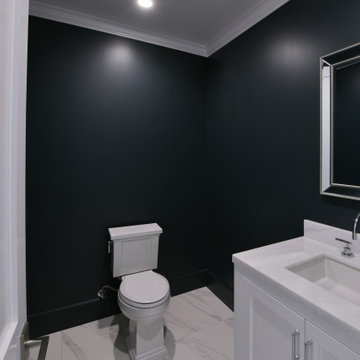
@BuildCisco 1-877-BUILD-57
Свежая идея для дизайна: маленький туалет в стиле неоклассика (современная классика) с фасадами в стиле шейкер, белыми фасадами, унитазом-моноблоком, белой плиткой, зелеными стенами, полом из керамогранита, раковиной с пьедесталом, столешницей из гранита, белым полом, белой столешницей, встроенной тумбой и сводчатым потолком для на участке и в саду - отличное фото интерьера
Свежая идея для дизайна: маленький туалет в стиле неоклассика (современная классика) с фасадами в стиле шейкер, белыми фасадами, унитазом-моноблоком, белой плиткой, зелеными стенами, полом из керамогранита, раковиной с пьедесталом, столешницей из гранита, белым полом, белой столешницей, встроенной тумбой и сводчатым потолком для на участке и в саду - отличное фото интерьера
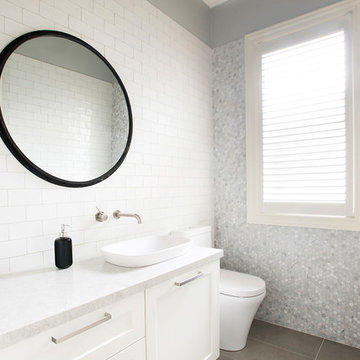
A lovely transformation of the kitchen and powder room in this family home as well as the addition of a custom entertainment unit to the adjoining living area. Once a dated and dull space this kitchen and living area has been turned into a bright and fresh entertaining space for this young family. The downstairs powder room is now a room that the homeowners are proud for their guests to use, it is still in keeping with the homes traditional features while bringing it right up to the current day.
Designed By: Mark Lewthwaite
Photography By: Sarah Long
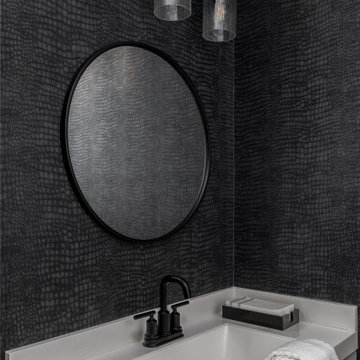
The clients of our McCollum Project approached the CRD&CO. team already under contract with a contemporary local builder. The parents of three had two requests: we don’t want builders grade materials and we don’t want a modern or contemporary home. Alison presented a vision that was immediately approved and the project took off. From tile and cabinet selections to accessories and decor, the CRD&CO. team created a transitional and current home with all the trendy touches! We can’t wait to reveal the second floor of this project!
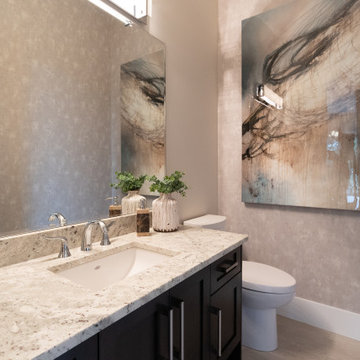
Пример оригинального дизайна: туалет среднего размера в современном стиле с фасадами в стиле шейкер, черными фасадами, унитазом-моноблоком, бежевыми стенами, светлым паркетным полом, врезной раковиной, столешницей из гранита, бежевым полом и серой столешницей
Туалет с фасадами в стиле шейкер и унитазом-моноблоком – фото дизайна интерьера
8