Туалет с фасадами в стиле шейкер и унитазом-моноблоком – фото дизайна интерьера
Сортировать:
Бюджет
Сортировать:Популярное за сегодня
61 - 80 из 847 фото
1 из 3
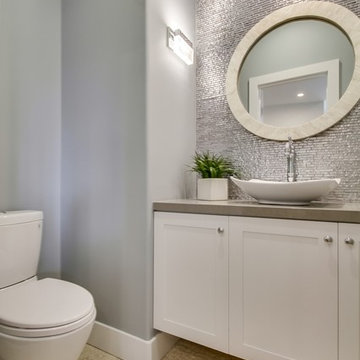
На фото: туалет среднего размера с настольной раковиной, фасадами в стиле шейкер, белыми фасадами, столешницей из искусственного кварца, унитазом-моноблоком, плиткой мозаикой, серыми стенами и полом из керамогранита с
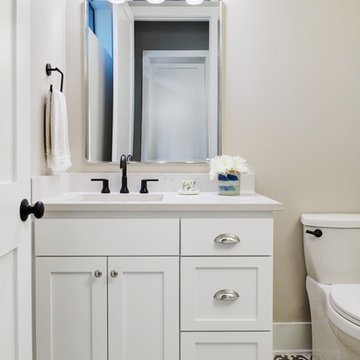
Craig Washburn
Источник вдохновения для домашнего уюта: туалет среднего размера в стиле кантри с фасадами в стиле шейкер, белыми фасадами, унитазом-моноблоком, серыми стенами, полом из цементной плитки, врезной раковиной, столешницей из искусственного кварца, черным полом и белой столешницей
Источник вдохновения для домашнего уюта: туалет среднего размера в стиле кантри с фасадами в стиле шейкер, белыми фасадами, унитазом-моноблоком, серыми стенами, полом из цементной плитки, врезной раковиной, столешницей из искусственного кварца, черным полом и белой столешницей
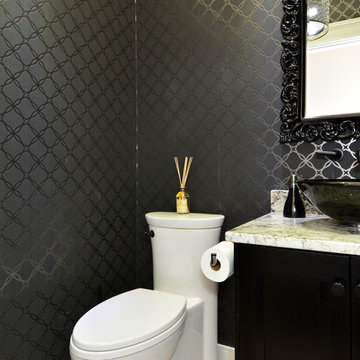
Adrian Brown - Impactvisuals.ca
Источник вдохновения для домашнего уюта: туалет в стиле неоклассика (современная классика) с настольной раковиной, фасадами в стиле шейкер, черными фасадами, столешницей из гранита, унитазом-моноблоком, серой плиткой, керамогранитной плиткой, черными стенами и полом из керамогранита
Источник вдохновения для домашнего уюта: туалет в стиле неоклассика (современная классика) с настольной раковиной, фасадами в стиле шейкер, черными фасадами, столешницей из гранита, унитазом-моноблоком, серой плиткой, керамогранитной плиткой, черными стенами и полом из керамогранита
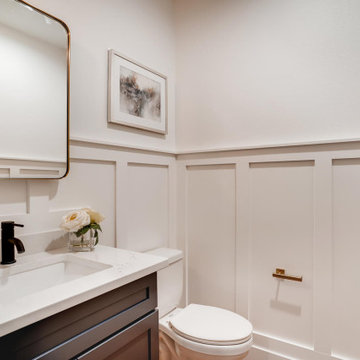
Идея дизайна: туалет в стиле неоклассика (современная классика) с фасадами в стиле шейкер, серыми фасадами, унитазом-моноблоком, белыми стенами, врезной раковиной, столешницей из кварцита и встроенной тумбой
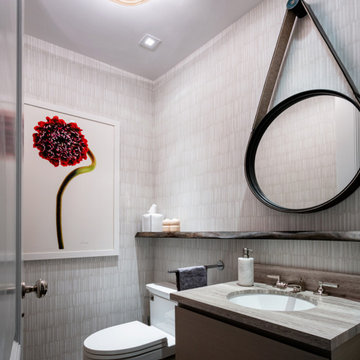
Our NYC studio designed this sleek city home for empty nesters who entertain regularly. This elegant home is all about mixing comfort and elegance with functionality and purpose. The living room is an elegant area with a comfortable sectional and chairs complemented with an artistic circular table and a neutral-hued rug. The kitchen is compact but functional. The dining room features minimal decor with a sleek table and chairs, a floating console, and abstract artwork flanked by metal and glass wall lights.
Our interior design team ensured there was enough room to accommodate visiting family and friends by using rooms and objects to serve a dual purpose. In addition to the calming-hued, elegant guest room, the study can also convert into a guest room with a state-of-the-art Murphy bed. The master bedroom and bathroom are bathed in luxury and comfort. The entire home is elevated with gorgeous textile and hand-blown glass sculptural artistic light pieces created by our custom lighting expert.
---
Project completed by New York interior design firm Betty Wasserman Art & Interiors, which serves New York City, as well as across the tri-state area and in The Hamptons.
---
For more about Betty Wasserman, click here: https://www.bettywasserman.com/
To learn more about this project, click here: https://www.bettywasserman.com/spaces/nyc-west-side-design-renovation/
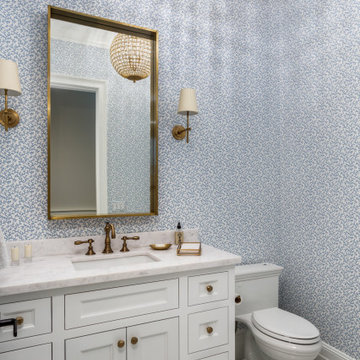
Источник вдохновения для домашнего уюта: туалет в стиле неоклассика (современная классика) с фасадами в стиле шейкер, белыми фасадами, унитазом-моноблоком, разноцветными стенами, мраморным полом, врезной раковиной, мраморной столешницей, белым полом, белой столешницей, встроенной тумбой и обоями на стенах
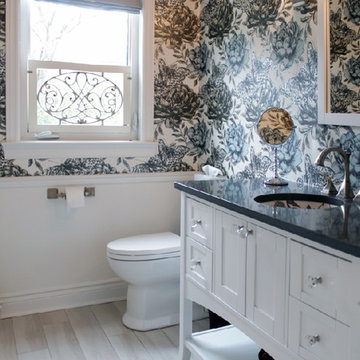
Laura Garner
На фото: туалет среднего размера в стиле неоклассика (современная классика) с врезной раковиной, фасадами в стиле шейкер, белыми фасадами, столешницей из искусственного кварца, унитазом-моноблоком и светлым паркетным полом с
На фото: туалет среднего размера в стиле неоклассика (современная классика) с врезной раковиной, фасадами в стиле шейкер, белыми фасадами, столешницей из искусственного кварца, унитазом-моноблоком и светлым паркетным полом с
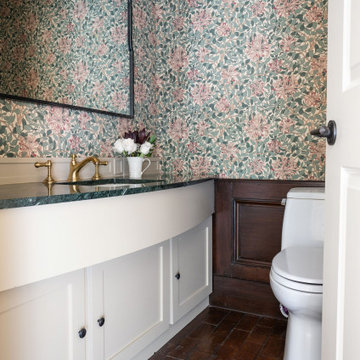
Источник вдохновения для домашнего уюта: маленький туалет с фасадами в стиле шейкер, белыми фасадами, унитазом-моноблоком, разноцветными стенами, кирпичным полом, врезной раковиной, столешницей из гранита, коричневым полом, зеленой столешницей, встроенной тумбой и обоями на стенах для на участке и в саду
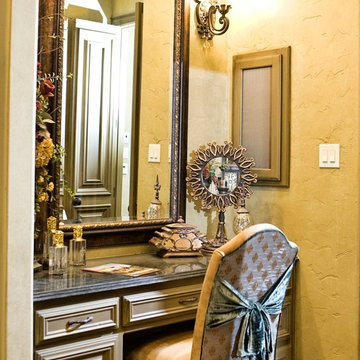
Источник вдохновения для домашнего уюта: огромный туалет в классическом стиле с фасадами в стиле шейкер, бежевыми фасадами, унитазом-моноблоком, бежевыми стенами, столешницей из гранита, бежевым полом и черной столешницей
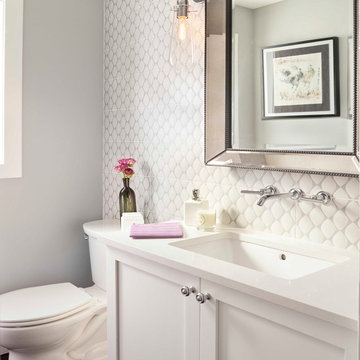
Susie Brenner Photography
Свежая идея для дизайна: маленький туалет в современном стиле с фасадами в стиле шейкер, белыми фасадами, унитазом-моноблоком, серой плиткой, керамической плиткой, темным паркетным полом, врезной раковиной, столешницей из искусственного кварца и белыми стенами для на участке и в саду - отличное фото интерьера
Свежая идея для дизайна: маленький туалет в современном стиле с фасадами в стиле шейкер, белыми фасадами, унитазом-моноблоком, серой плиткой, керамической плиткой, темным паркетным полом, врезной раковиной, столешницей из искусственного кварца и белыми стенами для на участке и в саду - отличное фото интерьера

Master bathroom with a dual walk-in shower with large distinctive veining tile, with pops of gold and green. Large double vanity with features of a backlit LED mirror and widespread faucets.
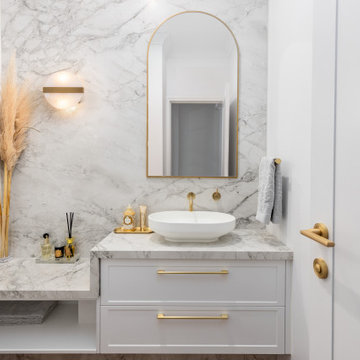
Luxurious finishes were introduced into this guest powder room, with the porcelain stone bench and feature wall becoming the true statement piece, along with beautiful brass accents in the tapware, hardware and arched mirror.
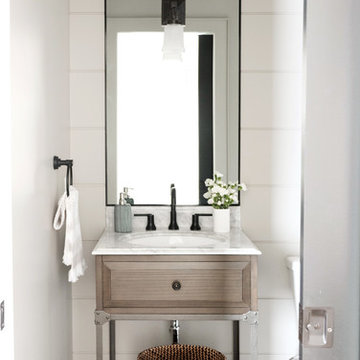
This beautiful, modern farm style custom home was elevated into a sophisticated design with layers of warm whites, panelled walls, t&g ceilings and natural granite stone.
It's built on top of an escarpment designed with large windows that has a spectacular view from every angle.
There are so many custom details that make this home so special. From the custom front entry mahogany door, white oak sliding doors, antiqued pocket doors, herringbone slate floors, a dog shower, to the specially designed room to store their firewood for their 20-foot high custom stone fireplace.
Other added bonus features include the four-season room with a cathedral wood panelled ceiling, large windows on every side to take in the breaking views, and a 1600 sqft fully finished detached heated garage.

Идея дизайна: туалет в стиле кантри с фасадами в стиле шейкер, синими фасадами, унитазом-моноблоком, серыми стенами, полом из керамической плитки, врезной раковиной, мраморной столешницей, разноцветным полом, белой столешницей, напольной тумбой, сводчатым потолком и панелями на стенах
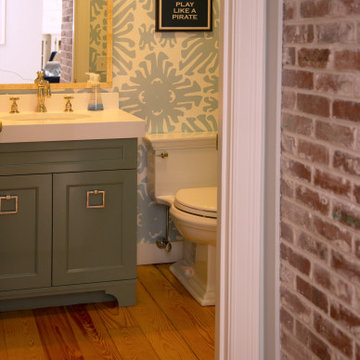
Latitude was hired to redesign a new Kitchen as well as redesign all the existing Bathrooms throughout this summer home in East Dennis. Latitude created a new warm inviting Mudroom adjacent to the new Kitchen, while providing a new series of double hung widows along the eastern side of the house, which takes in all the morning and afternoon sun.
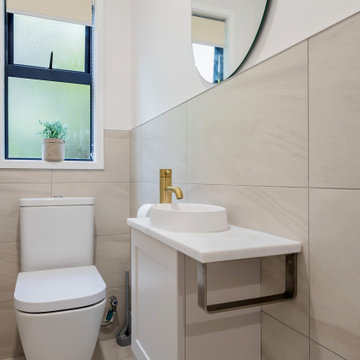
A neutral colour palette was the main aspect of the brief setting the tone for a sophisticated and elegant home.
The tile we chose is called "Paris White". It is a light colour tile with darker flecks and gently undulating vein patterning reminiscent of sandy shorelines. It has a smooth matt surface that feels lovely to the touch and is very easy to clean. We used this tile on both the walls and the floor of this Powder room.
The brushed gold tapware possesses a gentle hue, and its brushed finish exudes a timeless, classic appeal.
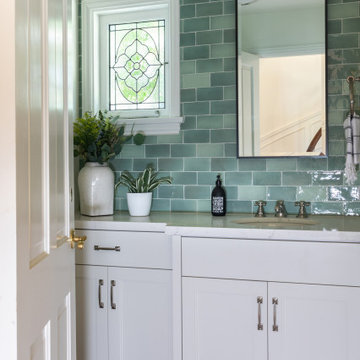
The powder room retains the charm of the home which was originally built in the 1940's. The stained glass window was replicated with colors that complimented the updated look. The handmade green zelige tile, custom vanity, quartz countertop and custom mirror create a cozy space.
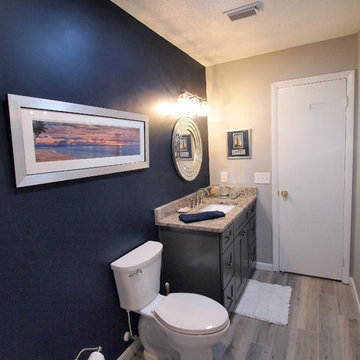
Идея дизайна: маленький туалет в стиле неоклассика (современная классика) с фасадами в стиле шейкер, серыми фасадами, унитазом-моноблоком, белой плиткой, плиткой мозаикой, синими стенами, полом из винила, врезной раковиной и столешницей из гранита для на участке и в саду
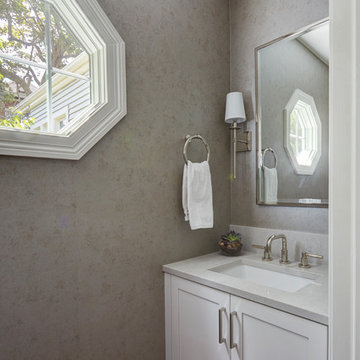
A powder room with clean lines, beautiful polished nickel finishes and an octagonal window. Nothing else needed!
На фото: маленький туалет в стиле неоклассика (современная классика) с фасадами в стиле шейкер, белыми фасадами, унитазом-моноблоком, серыми стенами, темным паркетным полом, врезной раковиной, столешницей из искусственного кварца, коричневым полом и серой столешницей для на участке и в саду с
На фото: маленький туалет в стиле неоклассика (современная классика) с фасадами в стиле шейкер, белыми фасадами, унитазом-моноблоком, серыми стенами, темным паркетным полом, врезной раковиной, столешницей из искусственного кварца, коричневым полом и серой столешницей для на участке и в саду с

First floor powder room.
На фото: маленький туалет в стиле неоклассика (современная классика) с фасадами в стиле шейкер, серыми фасадами, унитазом-моноблоком, серой плиткой, серыми стенами, мраморным полом, врезной раковиной, столешницей из кварцита, белым полом, серой столешницей и напольной тумбой для на участке и в саду
На фото: маленький туалет в стиле неоклассика (современная классика) с фасадами в стиле шейкер, серыми фасадами, унитазом-моноблоком, серой плиткой, серыми стенами, мраморным полом, врезной раковиной, столешницей из кварцита, белым полом, серой столешницей и напольной тумбой для на участке и в саду
Туалет с фасадами в стиле шейкер и унитазом-моноблоком – фото дизайна интерьера
4