Туалет с фасадами в стиле шейкер и унитазом-моноблоком – фото дизайна интерьера
Сортировать:
Бюджет
Сортировать:Популярное за сегодня
121 - 140 из 848 фото
1 из 3
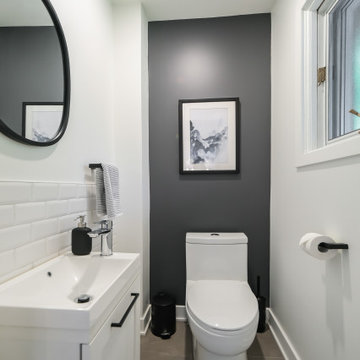
small powder room
metro tile on the wall, grey ceramic tile on the floor
rond mirror
gray wall in accent
Идея дизайна: маленький туалет в скандинавском стиле с фасадами в стиле шейкер, белыми фасадами, унитазом-моноблоком, белой плиткой, керамической плиткой, белыми стенами, полом из керамической плитки, монолитной раковиной, серым полом и подвесной тумбой для на участке и в саду
Идея дизайна: маленький туалет в скандинавском стиле с фасадами в стиле шейкер, белыми фасадами, унитазом-моноблоком, белой плиткой, керамической плиткой, белыми стенами, полом из керамической плитки, монолитной раковиной, серым полом и подвесной тумбой для на участке и в саду
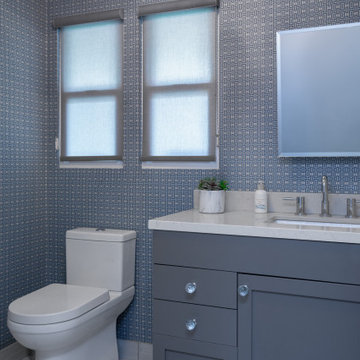
Свежая идея для дизайна: маленький туалет в стиле неоклассика (современная классика) с фасадами в стиле шейкер, серыми фасадами, унитазом-моноблоком, синими стенами, полом из керамогранита, врезной раковиной, столешницей из искусственного кварца, серым полом и серой столешницей для на участке и в саду - отличное фото интерьера
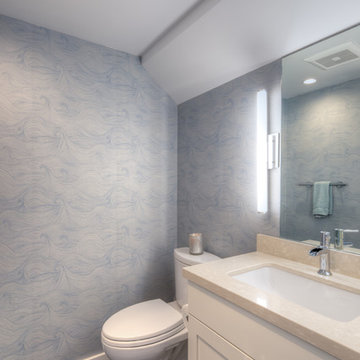
Hawkins and Biggins Photography
На фото: маленький туалет в современном стиле с фасадами в стиле шейкер, белыми фасадами, унитазом-моноблоком, синими стенами, врезной раковиной, столешницей из искусственного кварца, темным паркетным полом, коричневым полом и бежевой столешницей для на участке и в саду с
На фото: маленький туалет в современном стиле с фасадами в стиле шейкер, белыми фасадами, унитазом-моноблоком, синими стенами, врезной раковиной, столешницей из искусственного кварца, темным паркетным полом, коричневым полом и бежевой столешницей для на участке и в саду с
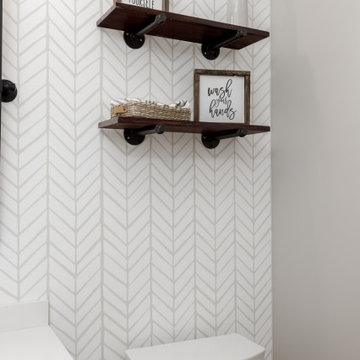
Once their basement remodel was finished they decided that wasn't stressful enough... they needed to tackle every square inch on the main floor. I joke, but this is not for the faint of heart. Being without a kitchen is a major inconvenience, especially with children.
The transformation is a completely different house. The new floors lighten and the kitchen layout is so much more function and spacious. The addition in built-ins with a coffee bar in the kitchen makes the space seem very high end.
The removal of the closet in the back entry and conversion into a built-in locker unit is one of our favorite and most widely done spaces, and for good reason.
The cute little powder is completely updated and is perfect for guests and the daily use of homeowners.
The homeowners did some work themselves, some with their subcontractors, and the rest with our general contractor, Tschida Construction.
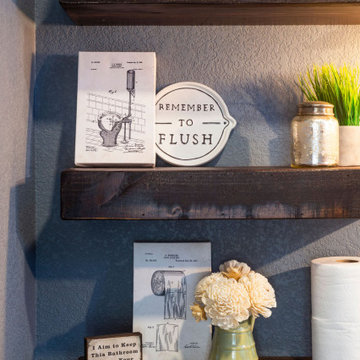
Our clients were looking to make this home their forever home and to create a warm and welcoming space that the whole family would enjoy returning to every day. One of our primary goals in this project was to change how our clients moved through their home. We tossed aside the existing walls that blocked off the kitchen and introduced a butler’s pantry to connect the kitchen directly to the dining room. Contrast is king in this home, and we utilized a variety of light and dark finishes to create distinctive layers and lean into opportunities for accents. To tie the space in this home together, we introduced warm hardwood flooring throughout the main level and selected a soft grey paint as our primary wall color.
Kitchen- The heart of this home is most definitely the kitchen! We erased every trace of the original builder kitchen and created a space that welcomes one and all. The glorious island, with its light cabinetry and dramatic quartz countertop, provides the perfect gathering place for morning coffee and baking sessions. At the perimeter of the kitchen, we selected a handsome grey finish with a brushed linen effect for an extra touch of texture that ties in with the high variation backsplash tile giving us a softened handmade feel. Black metal accents from the hardware to the light fixtures unite the kitchen with the rest of the home.
Butler’s Pantry- The Butler’s Pantry quickly became one of our favorite spaces in this home! We had fun with the backsplash tile patten (utilizing the same tile we highlighted in the kitchen but installed in a herringbone pattern). Continuing the warm tones through this space with the butcher block counter and open shelving, it works to unite the front and back of the house. Plus, this space is home to the kegerator with custom family tap handles!
Mud Room- We wanted to make sure we gave this busy family a landing place for all their belongings. With plenty of cabinetry storage, a sweet built-in bench, and hooks galore there’s no more jockeying to find a home for coats.
Fireplace- A double-sided fireplace means double the opportunity for a dramatic focal point! On the living room side (the tv-free grown-up zone) we utilized reclaimed wooden planks to add layers of texture and bring in more cozy warm vibes. On the family room side (aka the tv room) we mixed it up with a travertine ledger stone that ties in with the warm tones of the kitchen island.
Staircase- The standard builder handrail was just not going to do it anymore! So, we leveled up designed a custom steel & wood railing for this home with a dark finish that allows it to contrast beautifully against the walls and tie in with the dark accent finishes throughout the home.
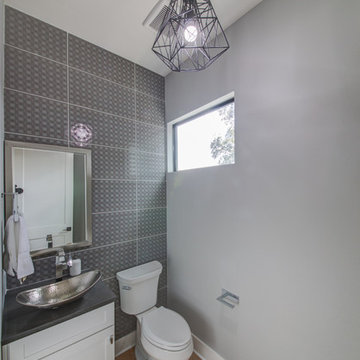
Modern contemporary powder bathroom with vessel sink and chandelier.
На фото: маленький туалет в современном стиле с фасадами в стиле шейкер, белыми фасадами, унитазом-моноблоком, серой плиткой, керамогранитной плиткой, серыми стенами, светлым паркетным полом, настольной раковиной, коричневым полом и столешницей из искусственного камня для на участке и в саду с
На фото: маленький туалет в современном стиле с фасадами в стиле шейкер, белыми фасадами, унитазом-моноблоком, серой плиткой, керамогранитной плиткой, серыми стенами, светлым паркетным полом, настольной раковиной, коричневым полом и столешницей из искусственного камня для на участке и в саду с

Свежая идея для дизайна: большой туалет в средиземноморском стиле с фасадами в стиле шейкер, фасадами цвета дерева среднего тона, унитазом-моноблоком, белыми стенами, темным паркетным полом и настольной раковиной - отличное фото интерьера
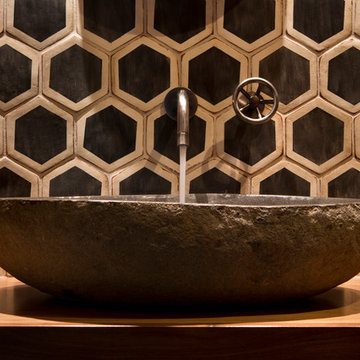
Bernard Andre
На фото: маленький туалет в стиле фьюжн с фасадами в стиле шейкер, темными деревянными фасадами, унитазом-моноблоком, черно-белой плиткой, керамической плиткой, оранжевыми стенами, настольной раковиной и столешницей из дерева для на участке и в саду
На фото: маленький туалет в стиле фьюжн с фасадами в стиле шейкер, темными деревянными фасадами, унитазом-моноблоком, черно-белой плиткой, керамической плиткой, оранжевыми стенами, настольной раковиной и столешницей из дерева для на участке и в саду
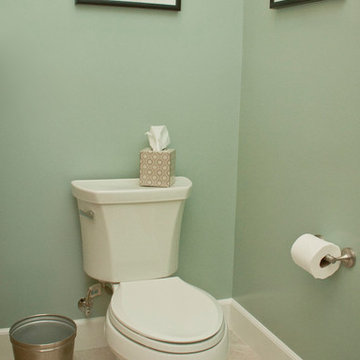
L.Herrada-Rios
Идея дизайна: маленький туалет в морском стиле с фасадами в стиле шейкер, фасадами цвета дерева среднего тона, унитазом-моноблоком, белой плиткой, синими стенами, полом из травертина, врезной раковиной, столешницей из искусственного кварца и бежевым полом для на участке и в саду
Идея дизайна: маленький туалет в морском стиле с фасадами в стиле шейкер, фасадами цвета дерева среднего тона, унитазом-моноблоком, белой плиткой, синими стенами, полом из травертина, врезной раковиной, столешницей из искусственного кварца и бежевым полом для на участке и в саду
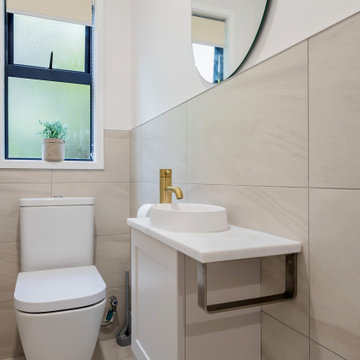
A neutral colour palette was the main aspect of the brief setting the tone for a sophisticated and elegant home.
The tile we chose is called "Paris White". It is a light colour tile with darker flecks and gently undulating vein patterning reminiscent of sandy shorelines. It has a smooth matt surface that feels lovely to the touch and is very easy to clean. We used this tile on both the walls and the floor of this Powder room.
The brushed gold tapware possesses a gentle hue, and its brushed finish exudes a timeless, classic appeal.
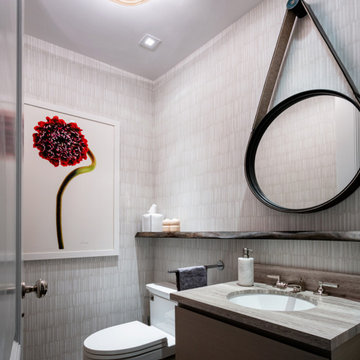
Our NYC studio designed this sleek city home for empty nesters who entertain regularly. This elegant home is all about mixing comfort and elegance with functionality and purpose. The living room is an elegant area with a comfortable sectional and chairs complemented with an artistic circular table and a neutral-hued rug. The kitchen is compact but functional. The dining room features minimal decor with a sleek table and chairs, a floating console, and abstract artwork flanked by metal and glass wall lights.
Our interior design team ensured there was enough room to accommodate visiting family and friends by using rooms and objects to serve a dual purpose. In addition to the calming-hued, elegant guest room, the study can also convert into a guest room with a state-of-the-art Murphy bed. The master bedroom and bathroom are bathed in luxury and comfort. The entire home is elevated with gorgeous textile and hand-blown glass sculptural artistic light pieces created by our custom lighting expert.
---
Project completed by New York interior design firm Betty Wasserman Art & Interiors, which serves New York City, as well as across the tri-state area and in The Hamptons.
---
For more about Betty Wasserman, click here: https://www.bettywasserman.com/
To learn more about this project, click here: https://www.bettywasserman.com/spaces/nyc-west-side-design-renovation/
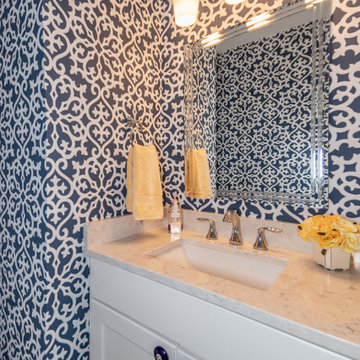
На фото: туалет в стиле неоклассика (современная классика) с фасадами в стиле шейкер, белыми фасадами, унитазом-моноблоком, синими стенами, полом из винила, врезной раковиной, столешницей из гранита, серым полом, белой столешницей, встроенной тумбой и обоями на стенах
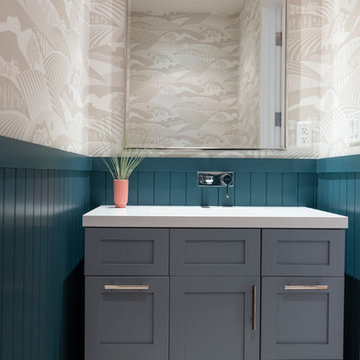
На фото: маленький туалет в стиле фьюжн с фасадами в стиле шейкер, синими фасадами, унитазом-моноблоком, полом из керамической плитки, врезной раковиной, столешницей из искусственного кварца, бежевым полом и белой столешницей для на участке и в саду с
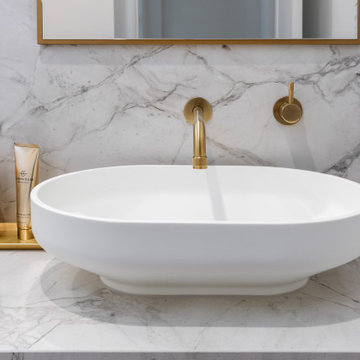
Luxurious finishes were introduced into this guest powder room, with the porcelain stone bench and feature wall becoming the true statement piece, along with beautiful brass accents in the tapware, hardware and arched mirror.
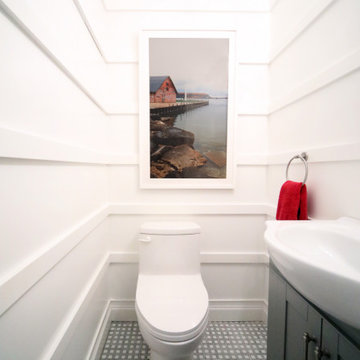
Small powder room with big style.
Пример оригинального дизайна: маленький туалет в современном стиле с фасадами в стиле шейкер, серыми фасадами, белыми стенами, мраморным полом, серым полом, напольной тумбой, унитазом-моноблоком, консольной раковиной и деревянными стенами для на участке и в саду
Пример оригинального дизайна: маленький туалет в современном стиле с фасадами в стиле шейкер, серыми фасадами, белыми стенами, мраморным полом, серым полом, напольной тумбой, унитазом-моноблоком, консольной раковиной и деревянными стенами для на участке и в саду
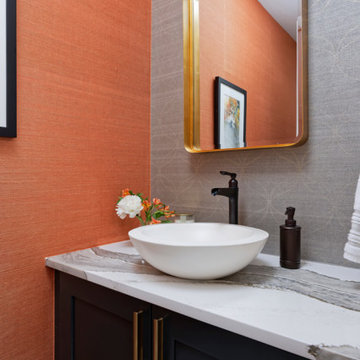
Our Denver studio gave the kitchen, powder bathroom, master bedroom, master bathroom, guest suites, basement, and outdoor areas of this townhome a complete renovation and facelift with a super modern look. The living room features a neutral palette with comfy furniture, while a bright-hued TABATA Ottoman and IKI Chair from our SORELLA Furniture collection adds pops of bright color. The bedroom is a light, elegant space, and the kitchen features white cabinetry with a dark island and countertops. The outdoor area has a playful, fun look with functional furniture and colorful outdoor decor and accessories.
---
Project designed by Denver, Colorado interior designer Margarita Bravo. She serves Denver as well as surrounding areas such as Cherry Hills Village, Englewood, Greenwood Village, and Bow Mar.
---
For more about MARGARITA BRAVO, click here: https://www.margaritabravo.com/
To learn more about this project, click here:
https://www.margaritabravo.com/portfolio/denver-interior-design-eclectic-modern/
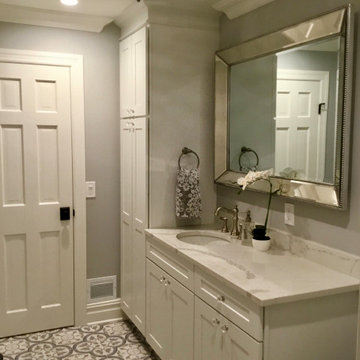
A Powder Room with stunning floor tile and beautiful white cabinets. The beaded chandelier and mirror bring it all together.
На фото: туалет среднего размера в стиле кантри с фасадами в стиле шейкер, белыми фасадами, унитазом-моноблоком, серыми стенами, полом из керамической плитки, врезной раковиной, столешницей из искусственного кварца, серым полом, белой столешницей и напольной тумбой с
На фото: туалет среднего размера в стиле кантри с фасадами в стиле шейкер, белыми фасадами, унитазом-моноблоком, серыми стенами, полом из керамической плитки, врезной раковиной, столешницей из искусственного кварца, серым полом, белой столешницей и напольной тумбой с
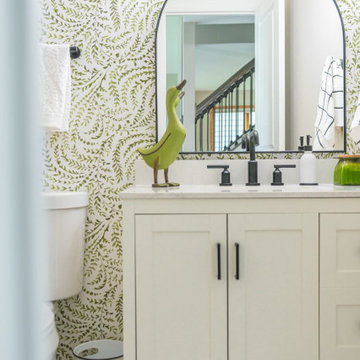
A referral from an awesome client lead to this project that we paired with Tschida Construction.
We did a complete gut and remodel of the kitchen and powder bathroom and the change was so impactful.
We knew we couldn't leave the outdated fireplace and built-in area in the family room adjacent to the kitchen so we painted the golden oak cabinetry and updated the hardware and mantle.
The staircase to the second floor was also an area the homeowners wanted to address so we removed the landing and turn and just made it a straight shoot with metal spindles and new flooring.
The whole main floor got new flooring, paint, and lighting.
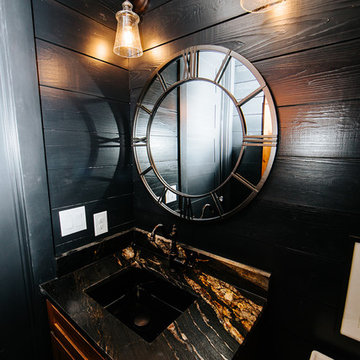
Snap Chic Photography
На фото: маленький туалет в стиле кантри с фасадами в стиле шейкер, коричневыми фасадами, унитазом-моноблоком, черными стенами, полом из цементной плитки, накладной раковиной, столешницей из гранита и черной столешницей для на участке и в саду
На фото: маленький туалет в стиле кантри с фасадами в стиле шейкер, коричневыми фасадами, унитазом-моноблоком, черными стенами, полом из цементной плитки, накладной раковиной, столешницей из гранита и черной столешницей для на участке и в саду
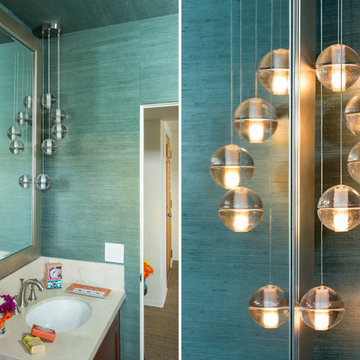
The Five-Light Bocci Pendant hangs over the vanity in the powder room for dramatic flair.
Пример оригинального дизайна: маленький туалет в морском стиле с фасадами в стиле шейкер, темными деревянными фасадами, унитазом-моноблоком, бежевой плиткой, мраморной плиткой, синими стенами, светлым паркетным полом, врезной раковиной, мраморной столешницей и серым полом для на участке и в саду
Пример оригинального дизайна: маленький туалет в морском стиле с фасадами в стиле шейкер, темными деревянными фасадами, унитазом-моноблоком, бежевой плиткой, мраморной плиткой, синими стенами, светлым паркетным полом, врезной раковиной, мраморной столешницей и серым полом для на участке и в саду
Туалет с фасадами в стиле шейкер и унитазом-моноблоком – фото дизайна интерьера
7