Туалет с фасадами в стиле шейкер и унитазом-моноблоком – фото дизайна интерьера
Сортировать:
Бюджет
Сортировать:Популярное за сегодня
101 - 120 из 848 фото
1 из 3

Our clients purchased a new house, but wanted to add their own personal style and touches to make it really feel like home. We added a few updated to the exterior, plus paneling in the entryway and formal sitting room, customized the master closet, and cosmetic updates to the kitchen, formal dining room, great room, formal sitting room, laundry room, children’s spaces, nursery, and master suite. All new furniture, accessories, and home-staging was done by InHance. Window treatments, wall paper, and paint was updated, plus we re-did the tile in the downstairs powder room to glam it up. The children’s bedrooms and playroom have custom furnishings and décor pieces that make the rooms feel super sweet and personal. All the details in the furnishing and décor really brought this home together and our clients couldn’t be happier!
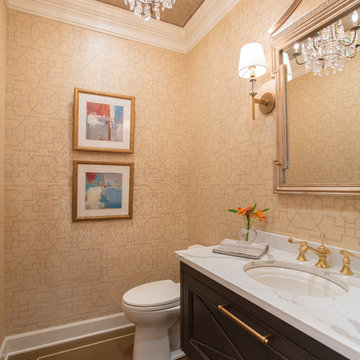
Transitional powder room with unique wallpapered ceiling with nailhead details. Beautifully wallpapered with hand painted floors and floating vanity with under cabinet motion lighting.

Colin Price Photography
Пример оригинального дизайна: туалет среднего размера в стиле фьюжн с фасадами в стиле шейкер, синими фасадами, унитазом-моноблоком, синей плиткой, керамической плиткой, белыми стенами, полом из керамической плитки, врезной раковиной, столешницей из искусственного кварца, белым полом, белой столешницей и встроенной тумбой
Пример оригинального дизайна: туалет среднего размера в стиле фьюжн с фасадами в стиле шейкер, синими фасадами, унитазом-моноблоком, синей плиткой, керамической плиткой, белыми стенами, полом из керамической плитки, врезной раковиной, столешницей из искусственного кварца, белым полом, белой столешницей и встроенной тумбой

Идея дизайна: маленький туалет в стиле кантри с фасадами в стиле шейкер, синими фасадами, белой плиткой, керамической плиткой, полом из цементной плитки, столешницей из искусственного кварца, белой столешницей, унитазом-моноблоком и врезной раковиной для на участке и в саду
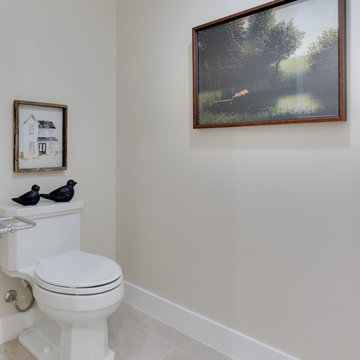
Interior Designer: Simons Design Studio
Builder: Magleby Construction
Photography: Allison Niccum
Идея дизайна: туалет в стиле кантри с фасадами в стиле шейкер, белыми фасадами, унитазом-моноблоком, разноцветной плиткой, белыми стенами, полом из керамической плитки, врезной раковиной, бежевым полом и бежевой столешницей
Идея дизайна: туалет в стиле кантри с фасадами в стиле шейкер, белыми фасадами, унитазом-моноблоком, разноцветной плиткой, белыми стенами, полом из керамической плитки, врезной раковиной, бежевым полом и бежевой столешницей
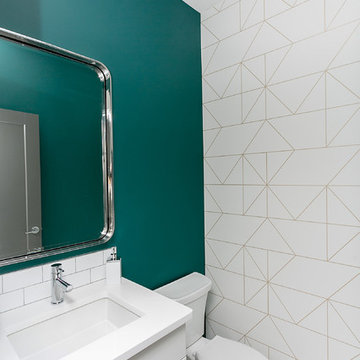
This modern custom home features a spacious open concept main floor with hardwood floors, large windows, and high ceilings. The master suite features a recessed ceiling, walk-in closet, sliding doors, and spa-like master bathroom.
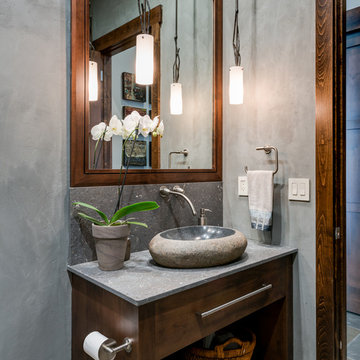
Interior Designer: Allard & Roberts Interior Design, Inc.
Builder: Glennwood Custom Builders
Architect: Con Dameron
Photographer: Kevin Meechan
Doors: Sun Mountain
Cabinetry: Advance Custom Cabinetry
Countertops & Fireplaces: Mountain Marble & Granite
Window Treatments: Blinds & Designs, Fletcher NC

Master bathroom with a dual walk-in shower with large distinctive veining tile, with pops of gold and green. Large double vanity with features of a backlit LED mirror and widespread faucets.
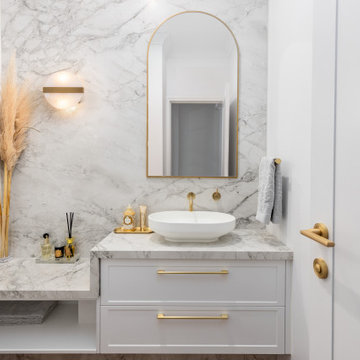
Luxurious finishes were introduced into this guest powder room, with the porcelain stone bench and feature wall becoming the true statement piece, along with beautiful brass accents in the tapware, hardware and arched mirror.

Inspiro 8 Studio
Идея дизайна: маленький туалет в стиле кантри с фасадами в стиле шейкер, фасадами цвета дерева среднего тона, унитазом-моноблоком, синими стенами, настольной раковиной, столешницей из дерева, коричневым полом, паркетным полом среднего тона и коричневой столешницей для на участке и в саду
Идея дизайна: маленький туалет в стиле кантри с фасадами в стиле шейкер, фасадами цвета дерева среднего тона, унитазом-моноблоком, синими стенами, настольной раковиной, столешницей из дерева, коричневым полом, паркетным полом среднего тона и коричневой столешницей для на участке и в саду

We first worked with these clients in their Toronto home. They recently moved to a new-build in Kleinburg. While their Toronto home was traditional in style and décor, they wanted a more transitional look for their new home. We selected a neutral colour palette of creams, soft grey/blues and added punches of bold colour through art, toss cushions and accessories. All furnishings were curated to suit this family’s lifestyle. They love to host and entertain large family gatherings so maximizing seating in all main spaces was a must. The kitchen table was custom-made to accommodate 12 people comfortably for lunch or dinner or friends dropping by for coffee.
For more about Lumar Interiors, click here: https://www.lumarinteriors.com/
To learn more about this project, click here: https://www.lumarinteriors.com/portfolio/kleinburg-family-home-design-decor/
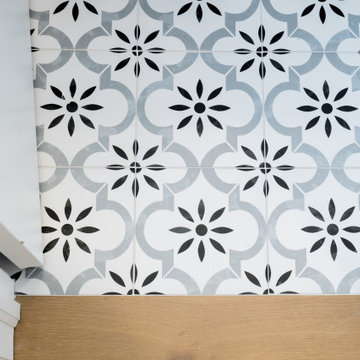
Пример оригинального дизайна: маленький туалет в стиле неоклассика (современная классика) с фасадами в стиле шейкер, черными фасадами, унитазом-моноблоком, серыми стенами, полом из керамогранита, врезной раковиной, столешницей из искусственного кварца, разноцветным полом, белой столешницей и встроенной тумбой для на участке и в саду
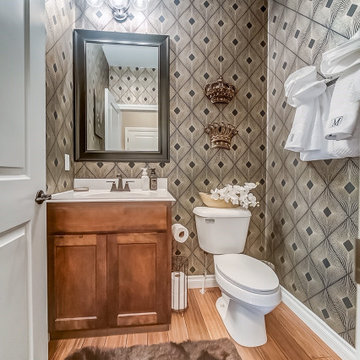
Elegant Half Bath makeover.
Идея дизайна: маленький туалет в современном стиле с фасадами в стиле шейкер, фасадами цвета дерева среднего тона, унитазом-моноблоком, паркетным полом среднего тона, подвесной раковиной, мраморной столешницей, белой столешницей, напольной тумбой и обоями на стенах для на участке и в саду
Идея дизайна: маленький туалет в современном стиле с фасадами в стиле шейкер, фасадами цвета дерева среднего тона, унитазом-моноблоком, паркетным полом среднего тона, подвесной раковиной, мраморной столешницей, белой столешницей, напольной тумбой и обоями на стенах для на участке и в саду

Free ebook, Creating the Ideal Kitchen. DOWNLOAD NOW
This project started out as a kitchen remodel but ended up as so much more. As the original plan started to take shape, some water damage provided the impetus to remodel a small upstairs hall bath. Once this bath was complete, the homeowners enjoyed the result so much that they decided to set aside the kitchen and complete a large master bath remodel. Once that was completed, we started planning for the kitchen!
Doing the bump out also allowed the opportunity for a small mudroom and powder room right off the kitchen as well as re-arranging some openings to allow for better traffic flow throughout the entire first floor. The result is a comfortable up-to-date home that feels both steeped in history yet allows for today’s style of living.
Designed by: Susan Klimala, CKD, CBD
Photography by: Mike Kaskel
For more information on kitchen and bath design ideas go to: www.kitchenstudio-ge.com
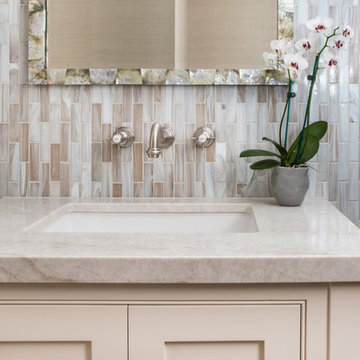
Erika Bierman Photography
www.erikabiermanphotgraphy.com
Стильный дизайн: маленький туалет в стиле неоклассика (современная классика) с фасадами в стиле шейкер, бежевыми фасадами, унитазом-моноблоком, разноцветной плиткой, стеклянной плиткой, бежевыми стенами, накладной раковиной и столешницей из кварцита для на участке и в саду - последний тренд
Стильный дизайн: маленький туалет в стиле неоклассика (современная классика) с фасадами в стиле шейкер, бежевыми фасадами, унитазом-моноблоком, разноцветной плиткой, стеклянной плиткой, бежевыми стенами, накладной раковиной и столешницей из кварцита для на участке и в саду - последний тренд
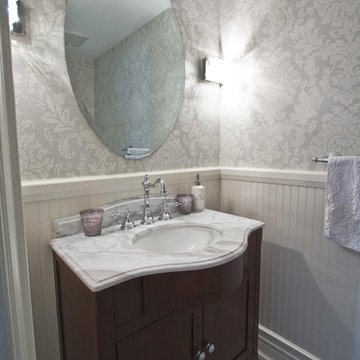
A River Dale church manse completely remodelled into a contemporary family home.
Пример оригинального дизайна: туалет среднего размера в стиле неоклассика (современная классика) с темными деревянными фасадами, унитазом-моноблоком, разноцветной плиткой, разноцветными стенами, врезной раковиной, фасадами в стиле шейкер, мраморным полом, мраморной столешницей и белой столешницей
Пример оригинального дизайна: туалет среднего размера в стиле неоклассика (современная классика) с темными деревянными фасадами, унитазом-моноблоком, разноцветной плиткой, разноцветными стенами, врезной раковиной, фасадами в стиле шейкер, мраморным полом, мраморной столешницей и белой столешницей
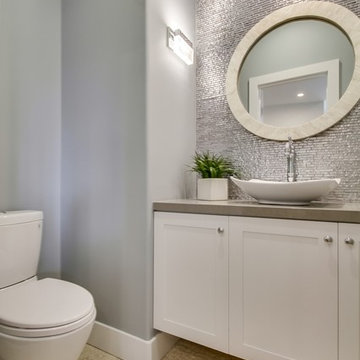
На фото: туалет среднего размера с настольной раковиной, фасадами в стиле шейкер, белыми фасадами, столешницей из искусственного кварца, унитазом-моноблоком, плиткой мозаикой, серыми стенами и полом из керамогранита с
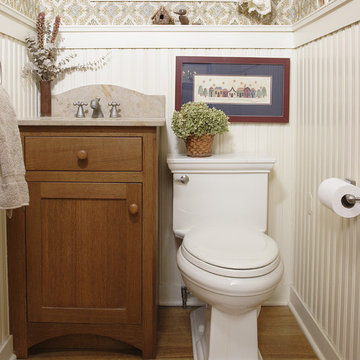
This powder room is complementary to the traditional style of this Hinsdale, IL home. Normandy Designer Stephanie Bryant, CKD worked closely with the homeowners in order to further enhance the existing charm of their home.
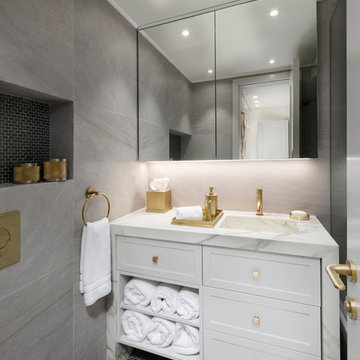
A hotel bathroom at home. Sleek and modern. Stylish and sophisticated. Photography: Elad Gonen
Источник вдохновения для домашнего уюта: туалет в современном стиле с фасадами в стиле шейкер, белыми фасадами, унитазом-моноблоком, серой плиткой, полом из мозаичной плитки, монолитной раковиной, черным полом и белой столешницей
Источник вдохновения для домашнего уюта: туалет в современном стиле с фасадами в стиле шейкер, белыми фасадами, унитазом-моноблоком, серой плиткой, полом из мозаичной плитки, монолитной раковиной, черным полом и белой столешницей

Пример оригинального дизайна: маленький туалет в стиле неоклассика (современная классика) с фасадами в стиле шейкер, черными фасадами, унитазом-моноблоком, белыми стенами, полом из мозаичной плитки, врезной раковиной, мраморной столешницей, белым полом, белой столешницей, встроенной тумбой и обоями на стенах для на участке и в саду
Туалет с фасадами в стиле шейкер и унитазом-моноблоком – фото дизайна интерьера
6