Туалет с фасадами цвета дерева среднего тона – фото дизайна интерьера
Сортировать:
Бюджет
Сортировать:Популярное за сегодня
121 - 140 из 4 380 фото
1 из 2

На фото: маленький туалет в стиле неоклассика (современная классика) с фасадами в стиле шейкер, фасадами цвета дерева среднего тона, унитазом-моноблоком, серой плиткой, плиткой кабанчик, бежевыми стенами, паркетным полом среднего тона, накладной раковиной, столешницей из искусственного кварца, коричневым полом и бежевой столешницей для на участке и в саду

Vivian Johnson
На фото: туалет среднего размера в стиле кантри с открытыми фасадами, полом из цементной плитки, фасадами цвета дерева среднего тона, бежевыми стенами, консольной раковиной и серым полом
На фото: туалет среднего размера в стиле кантри с открытыми фасадами, полом из цементной плитки, фасадами цвета дерева среднего тона, бежевыми стенами, консольной раковиной и серым полом

This spacious 2-story home with welcoming front porch includes a 3-car garage with a mudroom entry complete with built-in lockers. Upon entering the home, the foyer is flanked by the living room to the right and, to the left, a formal dining room with tray ceiling and craftsman style wainscoting and chair rail. The dramatic 2-story foyer opens to great room with cozy gas fireplace featuring floor to ceiling stone surround. The great room opens to the breakfast area and kitchen featuring stainless steel appliances, attractive cabinetry, and granite countertops with tile backsplash. Sliding glass doors off of the kitchen and breakfast area provide access to the backyard patio. Also on the 1st floor is a convenient study with coffered ceiling. The 2nd floor boasts all 4 bedrooms, 3 full bathrooms, a laundry room, and a large rec room. The owner's suite with elegant tray ceiling and expansive closet includes a private bathroom with tile shower and whirlpool tub.

Tripp Smith Photography
Свежая идея для дизайна: туалет среднего размера в стиле неоклассика (современная классика) с фасадами в стиле шейкер, фасадами цвета дерева среднего тона, бежевыми стенами, врезной раковиной, мраморной столешницей, бежевой столешницей и паркетным полом среднего тона - отличное фото интерьера
Свежая идея для дизайна: туалет среднего размера в стиле неоклассика (современная классика) с фасадами в стиле шейкер, фасадами цвета дерева среднего тона, бежевыми стенами, врезной раковиной, мраморной столешницей, бежевой столешницей и паркетным полом среднего тона - отличное фото интерьера
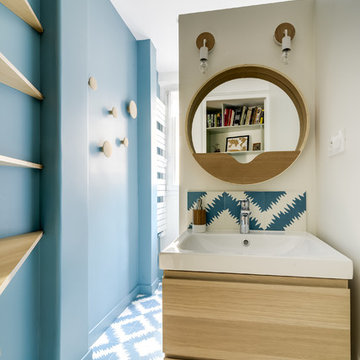
Стильный дизайн: маленький туалет в скандинавском стиле с плоскими фасадами, фасадами цвета дерева среднего тона, керамической плиткой, синими стенами и полом из керамической плитки для на участке и в саду - последний тренд

Studio Soulshine
Пример оригинального дизайна: туалет в стиле рустика с плоскими фасадами, фасадами цвета дерева среднего тона, серой плиткой, бежевыми стенами, светлым паркетным полом, настольной раковиной, бежевым полом и серой столешницей
Пример оригинального дизайна: туалет в стиле рустика с плоскими фасадами, фасадами цвета дерева среднего тона, серой плиткой, бежевыми стенами, светлым паркетным полом, настольной раковиной, бежевым полом и серой столешницей
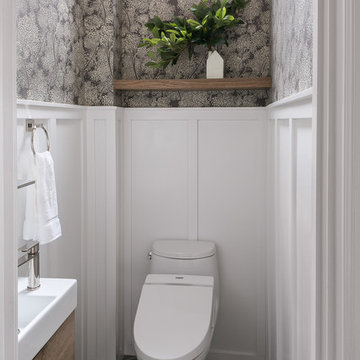
Kathryn MacDonald
На фото: туалет в стиле неоклассика (современная классика) с плоскими фасадами, фасадами цвета дерева среднего тона, унитазом-моноблоком, белыми стенами, консольной раковиной и серым полом с
На фото: туалет в стиле неоклассика (современная классика) с плоскими фасадами, фасадами цвета дерева среднего тона, унитазом-моноблоком, белыми стенами, консольной раковиной и серым полом с
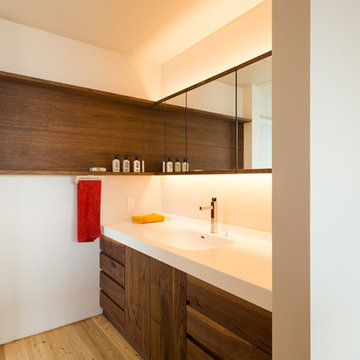
cliff house
Источник вдохновения для домашнего уюта: туалет в восточном стиле с плоскими фасадами, фасадами цвета дерева среднего тона, белыми стенами, паркетным полом среднего тона, монолитной раковиной и коричневым полом
Источник вдохновения для домашнего уюта: туалет в восточном стиле с плоскими фасадами, фасадами цвета дерева среднего тона, белыми стенами, паркетным полом среднего тона, монолитной раковиной и коричневым полом

First Look Canada
Свежая идея для дизайна: большой туалет в современном стиле с серой плиткой, серыми стенами, полом из керамогранита, настольной раковиной, столешницей из дерева, открытыми фасадами, фасадами цвета дерева среднего тона, серым полом и коричневой столешницей - отличное фото интерьера
Свежая идея для дизайна: большой туалет в современном стиле с серой плиткой, серыми стенами, полом из керамогранита, настольной раковиной, столешницей из дерева, открытыми фасадами, фасадами цвета дерева среднего тона, серым полом и коричневой столешницей - отличное фото интерьера
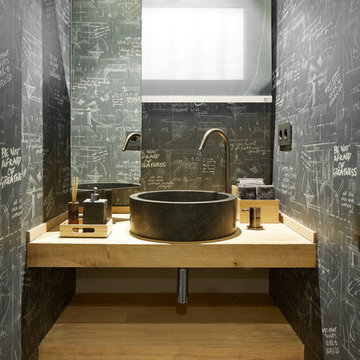
La arquitectura moderna que introdujimos en la reforma del ático dúplex de diseño Vibar habla por sí sola.
Desde luego, en este proyecto de interiorismo y decoración, el equipo de Molins Design afrontó distintos retos arquitectónicos. De entre todos los objetivos planteados para esta propuesta de diseño interior en Barcelona destacamos la optimización distributiva de toda la vivienda. En definitiva, lo que se pedía era convertir la casa en un hogar mucho más eficiente y práctico para sus propietarios.

This Boulder, Colorado remodel by fuentesdesign demonstrates the possibility of renewal in American suburbs, and Passive House design principles. Once an inefficient single story 1,000 square-foot ranch house with a forced air furnace, has been transformed into a two-story, solar powered 2500 square-foot three bedroom home ready for the next generation.
The new design for the home is modern with a sustainable theme, incorporating a palette of natural materials including; reclaimed wood finishes, FSC-certified pine Zola windows and doors, and natural earth and lime plasters that soften the interior and crisp contemporary exterior with a flavor of the west. A Ninety-percent efficient energy recovery fresh air ventilation system provides constant filtered fresh air to every room. The existing interior brick was removed and replaced with insulation. The remaining heating and cooling loads are easily met with the highest degree of comfort via a mini-split heat pump, the peak heat load has been cut by a factor of 4, despite the house doubling in size. During the coldest part of the Colorado winter, a wood stove for ambiance and low carbon back up heat creates a special place in both the living and kitchen area, and upstairs loft.
This ultra energy efficient home relies on extremely high levels of insulation, air-tight detailing and construction, and the implementation of high performance, custom made European windows and doors by Zola Windows. Zola’s ThermoPlus Clad line, which boasts R-11 triple glazing and is thermally broken with a layer of patented German Purenit®, was selected for the project. These windows also provide a seamless indoor/outdoor connection, with 9′ wide folding doors from the dining area and a matching 9′ wide custom countertop folding window that opens the kitchen up to a grassy court where mature trees provide shade and extend the living space during the summer months.
With air-tight construction, this home meets the Passive House Retrofit (EnerPHit) air-tightness standard of
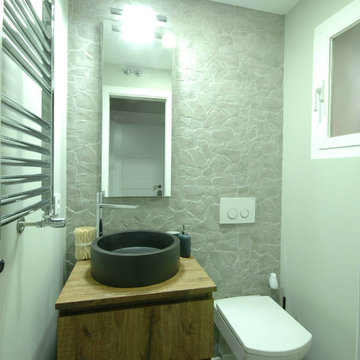
Источник вдохновения для домашнего уюта: маленький туалет в стиле неоклассика (современная классика) с фасадами островного типа, фасадами цвета дерева среднего тона, инсталляцией, разноцветными стенами, настольной раковиной и столешницей из дерева для на участке и в саду

Real Cedar Bark. Stripped off cedar log, dried, and installed on walls. Smells and looks amazing. Barnwood vanity with barnwood top, copper sink. Very cool powder room
Bill Johnson

Steph Stevens Photography
Источник вдохновения для домашнего уюта: маленький туалет в стиле кантри с фасадами в стиле шейкер, фасадами цвета дерева среднего тона, белой плиткой, керамической плиткой, синими стенами, врезной раковиной, белой столешницей, напольной тумбой и панелями на стенах для на участке и в саду
Источник вдохновения для домашнего уюта: маленький туалет в стиле кантри с фасадами в стиле шейкер, фасадами цвета дерева среднего тона, белой плиткой, керамической плиткой, синими стенами, врезной раковиной, белой столешницей, напольной тумбой и панелями на стенах для на участке и в саду
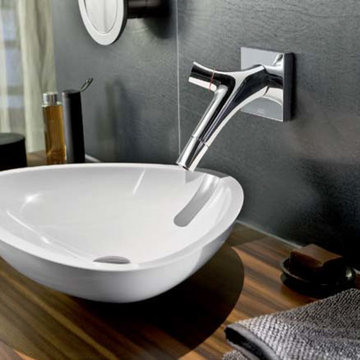
Hansgrohe bathroom accessories, exclusively available at European Sink Outlet.
Свежая идея для дизайна: маленький туалет в стиле модернизм с плоскими фасадами, фасадами цвета дерева среднего тона, черными стенами, настольной раковиной, столешницей из дерева и коричневой столешницей для на участке и в саду - отличное фото интерьера
Свежая идея для дизайна: маленький туалет в стиле модернизм с плоскими фасадами, фасадами цвета дерева среднего тона, черными стенами, настольной раковиной, столешницей из дерева и коричневой столешницей для на участке и в саду - отличное фото интерьера

2012 National Best Bath Award, 1st Place Large Bath, and People's Pick Bath Winner NKBA National. Designed by Yuko Matsumoto, CKD, CBD.
Photographed by Douglas Johnson Photography
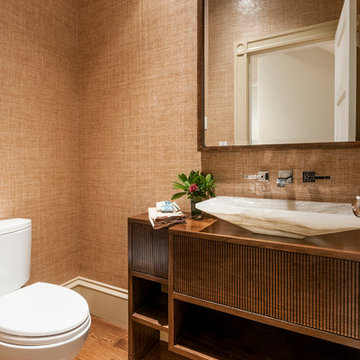
Shannon Ryder
Идея дизайна: туалет в современном стиле с плоскими фасадами, фасадами цвета дерева среднего тона, коричневыми стенами, светлым паркетным полом и настольной раковиной
Идея дизайна: туалет в современном стиле с плоскими фасадами, фасадами цвета дерева среднего тона, коричневыми стенами, светлым паркетным полом и настольной раковиной

The powder room, nestled just off the main foyer, beckons with its timeless allure and inviting ambiance. As you enter, your gaze is immediately drawn to the focal point of the space: a meticulously crafted flat-cut white oak vanity. The vanity, handcrafted with care, exudes a rustic yet refined charm, its smooth surface showcasing the natural grain and texture of the wood.
The warm tones of the oak complement the soft, neutral palette of the room, creating a harmonious balance between traditional and contemporary aesthetics. The vanity features clean lines and subtle detailing, adding a touch of sophistication to the space.

We added small powder room out of foyer space. 1800 sq.ft. whole house remodel. We added powder room and mudroom, opened up the walls to create an open concept kitchen. We added electric fireplace into the living room to create a focal point. Brick wall are original to the house to preserve the mid century modern style of the home. 2 full bathroom were completely remodel with more modern finishes.

Свежая идея для дизайна: маленький туалет в морском стиле с фасадами в стиле шейкер, фасадами цвета дерева среднего тона, раздельным унитазом, синей плиткой, керамической плиткой, синими стенами, полом из керамогранита, монолитной раковиной, столешницей из искусственного камня, синим полом, белой столешницей и напольной тумбой для на участке и в саду - отличное фото интерьера
Туалет с фасадами цвета дерева среднего тона – фото дизайна интерьера
7