Туалет с фасадами цвета дерева среднего тона и красной столешницей – фото дизайна интерьера
Сортировать:
Бюджет
Сортировать:Популярное за сегодня
1 - 5 из 5 фото
1 из 3
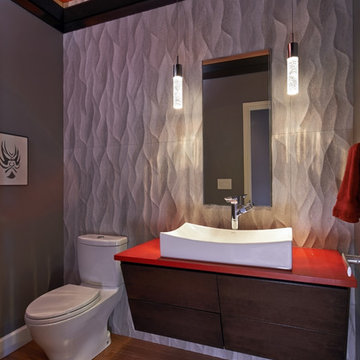
While small in size (35 sq ft) this powder room packs a wallop in style.
The custom horizontal grain Sapele cabinets with a red Caeserstone countertop float on a wall of carved porcelain tile. The mirror is embedded into the tile for a seamless aesthetic. The 3 remaining walls are a deep charcoal grey, while the ceiling was painted Cherry red to reflect the countertop. We dropped the crown moulding 12” from the ceiling to allow the LED rope lighting to reflect upward, illuminating the ceiling and creating an ethereal feeling to the room.
Dale Lang NW Architectural Photography
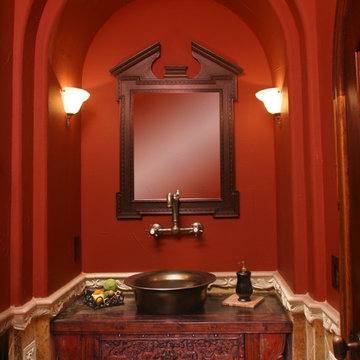
На фото: маленький туалет в стиле фьюжн с настольной раковиной, фасадами островного типа, фасадами цвета дерева среднего тона, столешницей из дерева, коричневой плиткой, красными стенами и красной столешницей для на участке и в саду с
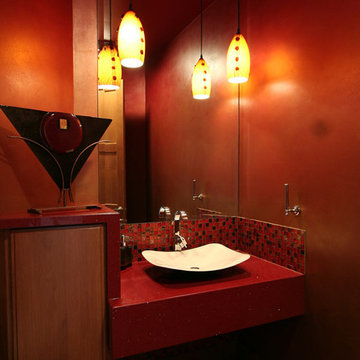
Sink features
На фото: туалет среднего размера в современном стиле с фасадами цвета дерева среднего тона, красной плиткой, красными стенами, темным паркетным полом, настольной раковиной, столешницей из искусственного камня и красной столешницей с
На фото: туалет среднего размера в современном стиле с фасадами цвета дерева среднего тона, красной плиткой, красными стенами, темным паркетным полом, настольной раковиной, столешницей из искусственного камня и красной столешницей с
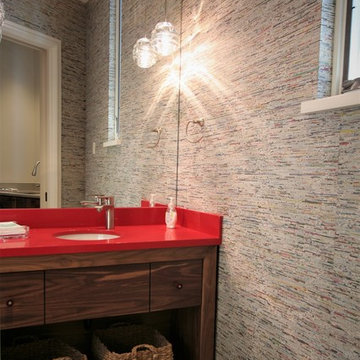
Идея дизайна: маленький туалет в современном стиле с открытыми фасадами, фасадами цвета дерева среднего тона, унитазом-моноблоком, врезной раковиной, столешницей из искусственного камня, серыми стенами и красной столешницей для на участке и в саду
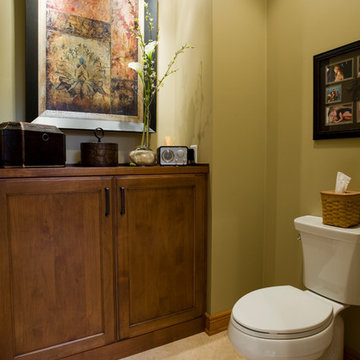
Using custom built mirrors, bronze metal accents, natural travertine floors and combined wood species in this bathroom remodel allows for vibrant colors and smooth, sleek textures. The goal of the vanity design was to incorporate separate free standing units with ample storage in between. We added a separate water closet with additional storage to free up more vanity space. The slate tile shower with its massive frosted glass door and the integrated transom light allow bright natural light to flow in. A built-in ledge in the shower incorporates into the design a simple solution for storing shampoo bottles and soap.
Туалет с фасадами цвета дерева среднего тона и красной столешницей – фото дизайна интерьера
1