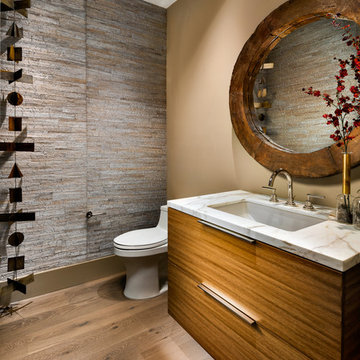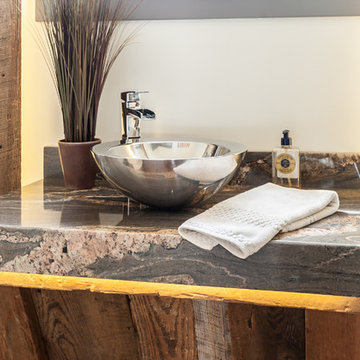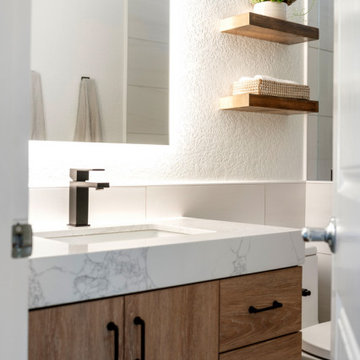Туалет с фасадами цвета дерева среднего тона – фото дизайна интерьера с высоким бюджетом
Сортировать:
Бюджет
Сортировать:Популярное за сегодня
1 - 20 из 1 000 фото
1 из 3

Пример оригинального дизайна: маленький туалет: освещение в современном стиле с плоскими фасадами, фасадами цвета дерева среднего тона, инсталляцией, серой плиткой, керамической плиткой, серыми стенами, полом из керамогранита, врезной раковиной, столешницей из плитки, серым полом, серой столешницей, подвесной тумбой, многоуровневым потолком и панелями на стенах для на участке и в саду

Идея дизайна: туалет среднего размера в современном стиле с плоскими фасадами, фасадами цвета дерева среднего тона, белыми стенами, полом из керамической плитки, столешницей из искусственного кварца, черным полом, черной столешницей, подвесной тумбой, обоями на стенах и накладной раковиной

Идея дизайна: туалет среднего размера в стиле неоклассика (современная классика) с фасадами островного типа, фасадами цвета дерева среднего тона, унитазом-моноблоком, паркетным полом среднего тона, врезной раковиной, мраморной столешницей, бежевым полом, белой столешницей, напольной тумбой и обоями на стенах

Свежая идея для дизайна: маленький туалет в современном стиле с бежевой плиткой, бежевыми стенами, настольной раковиной, столешницей из дерева, коричневой столешницей, подвесной тумбой, фасадами цвета дерева среднего тона, керамогранитной плиткой и полом из керамической плитки для на участке и в саду - отличное фото интерьера

Guest bathroom
Источник вдохновения для домашнего уюта: туалет среднего размера в современном стиле с плоскими фасадами, фасадами цвета дерева среднего тона, унитазом-моноблоком, серой плиткой, каменной плиткой, серыми стенами, полом из керамогранита, настольной раковиной, мраморной столешницей, серым полом и белой столешницей
Источник вдохновения для домашнего уюта: туалет среднего размера в современном стиле с плоскими фасадами, фасадами цвета дерева среднего тона, унитазом-моноблоком, серой плиткой, каменной плиткой, серыми стенами, полом из керамогранита, настольной раковиной, мраморной столешницей, серым полом и белой столешницей

Christopher Mayer
Свежая идея для дизайна: большой туалет в современном стиле с плоскими фасадами, фасадами цвета дерева среднего тона, каменной плиткой, врезной раковиной, столешницей из искусственного кварца, белой столешницей, унитазом-моноблоком, серой плиткой, коричневыми стенами и паркетным полом среднего тона - отличное фото интерьера
Свежая идея для дизайна: большой туалет в современном стиле с плоскими фасадами, фасадами цвета дерева среднего тона, каменной плиткой, врезной раковиной, столешницей из искусственного кварца, белой столешницей, унитазом-моноблоком, серой плиткой, коричневыми стенами и паркетным полом среднего тона - отличное фото интерьера

На фото: маленький туалет в стиле кантри с открытыми фасадами, фасадами цвета дерева среднего тона, белой плиткой, белыми стенами, полом из известняка, настольной раковиной, столешницей из дерева и коричневой столешницей для на участке и в саду

John G Wilbanks Photography
Стильный дизайн: маленький туалет в стиле неоклассика (современная классика) с плоскими фасадами, фасадами цвета дерева среднего тона, мраморной столешницей, унитазом-моноблоком, белой плиткой, каменной плиткой, серыми стенами, паркетным полом среднего тона и накладной раковиной для на участке и в саду - последний тренд
Стильный дизайн: маленький туалет в стиле неоклассика (современная классика) с плоскими фасадами, фасадами цвета дерева среднего тона, мраморной столешницей, унитазом-моноблоком, белой плиткой, каменной плиткой, серыми стенами, паркетным полом среднего тона и накладной раковиной для на участке и в саду - последний тренд

Kristian Walker
Источник вдохновения для домашнего уюта: туалет среднего размера с настольной раковиной, фасадами цвета дерева среднего тона, столешницей из гранита, унитазом-моноблоком и белыми стенами
Источник вдохновения для домашнего уюта: туалет среднего размера с настольной раковиной, фасадами цвета дерева среднего тона, столешницей из гранита, унитазом-моноблоком и белыми стенами

This dramatic Powder Room was completely custom designed.The exotic wood vanity is floating and wraps around two Ebony wood paneled columns.On top sits on onyx vessel sink with faucet coming out of the Mother of Pearl wall covering. The two rock crystal hanging pendants gives a beautiful reflection on the mirror.

На фото: маленький туалет в морском стиле с плоскими фасадами, фасадами цвета дерева среднего тона, напольной тумбой, белыми стенами и врезной раковиной для на участке и в саду с

Award wining Powder Room with tiled wall feature, wall mounted faucet & custom vanity/shelf.
На фото: маленький туалет в стиле ретро с открытыми фасадами, фасадами цвета дерева среднего тона, унитазом-моноблоком, черной плиткой, керамогранитной плиткой, черными стенами, бетонным полом, настольной раковиной, серым полом и подвесной тумбой для на участке и в саду
На фото: маленький туалет в стиле ретро с открытыми фасадами, фасадами цвета дерева среднего тона, унитазом-моноблоком, черной плиткой, керамогранитной плиткой, черными стенами, бетонным полом, настольной раковиной, серым полом и подвесной тумбой для на участке и в саду

This Altadena home is the perfect example of modern farmhouse flair. The powder room flaunts an elegant mirror over a strapping vanity; the butcher block in the kitchen lends warmth and texture; the living room is replete with stunning details like the candle style chandelier, the plaid area rug, and the coral accents; and the master bathroom’s floor is a gorgeous floor tile.
Project designed by Courtney Thomas Design in La Cañada. Serving Pasadena, Glendale, Monrovia, San Marino, Sierra Madre, South Pasadena, and Altadena.
For more about Courtney Thomas Design, click here: https://www.courtneythomasdesign.com/
To learn more about this project, click here:
https://www.courtneythomasdesign.com/portfolio/new-construction-altadena-rustic-modern/

Enfort Homes - 2019
На фото: большой туалет в стиле кантри с фасадами цвета дерева среднего тона, белыми стенами, белой столешницей, плоскими фасадами и паркетным полом среднего тона
На фото: большой туалет в стиле кантри с фасадами цвета дерева среднего тона, белыми стенами, белой столешницей, плоскими фасадами и паркетным полом среднего тона

Свежая идея для дизайна: большой туалет в средиземноморском стиле с фасадами в стиле шейкер, фасадами цвета дерева среднего тона, унитазом-моноблоком, белыми стенами, темным паркетным полом и настольной раковиной - отличное фото интерьера

A bright and spacious floor plan mixed with custom woodwork, artisan lighting, and natural stone accent walls offers a warm and inviting yet incredibly modern design. The organic elements merge well with the undeniably beautiful scenery, creating a cohesive interior design from the inside out.
Powder room with custom curved cabinet and floor detail. Special features include under light below cabinet that highlights onyx floor inset, custom copper mirror with asymetrical design, and a Hammerton pendant light fixture.
Designed by Design Directives, LLC., based in Scottsdale, Arizona and serving throughout Phoenix, Paradise Valley, Cave Creek, Carefree, and Sedona.
For more about Design Directives, click here: https://susanherskerasid.com/
To learn more about this project, click here: https://susanherskerasid.com/modern-napa/

David Duncan Livingston
For this ground up project in one of Lafayette’s most prized neighborhoods, we brought an East Coast sensibility to this West Coast residence. Honoring the client’s love of classical interiors, we layered the traditional architecture with a crisp contrast of saturated colors, clean moldings and refined white marble. In the living room, tailored furnishings are punctuated by modern accents, bespoke draperies and jewelry like sconces. Built-in custom cabinetry, lasting finishes and indoor/outdoor fabrics were used throughout to create a fresh, elegant yet livable home for this active family of five.

Cathedral ceilings and seamless cabinetry complement this home’s river view.
The low ceilings in this ’70s contemporary were a nagging issue for the 6-foot-8 homeowner. Plus, drab interiors failed to do justice to the home’s Connecticut River view.
By raising ceilings and removing non-load-bearing partitions, architect Christopher Arelt was able to create a cathedral-within-a-cathedral structure in the kitchen, dining and living area. Decorative mahogany rafters open the space’s height, introduce a warmer palette and create a welcoming framework for light.
The homeowner, a Frank Lloyd Wright fan, wanted to emulate the famed architect’s use of reddish-brown concrete floors, and the result further warmed the interior. “Concrete has a connotation of cold and industrial but can be just the opposite,” explains Arelt. Clunky European hardware was replaced by hidden pivot hinges, and outside cabinet corners were mitered so there is no evidence of a drawer or door from any angle.
Photo Credit:
Read McKendree
Cathedral ceilings and seamless cabinetry complement this kitchen’s river view
The low ceilings in this ’70s contemporary were a nagging issue for the 6-foot-8 homeowner. Plus, drab interiors failed to do justice to the home’s Connecticut River view.
By raising ceilings and removing non-load-bearing partitions, architect Christopher Arelt was able to create a cathedral-within-a-cathedral structure in the kitchen, dining and living area. Decorative mahogany rafters open the space’s height, introduce a warmer palette and create a welcoming framework for light.
The homeowner, a Frank Lloyd Wright fan, wanted to emulate the famed architect’s use of reddish-brown concrete floors, and the result further warmed the interior. “Concrete has a connotation of cold and industrial but can be just the opposite,” explains Arelt.
Clunky European hardware was replaced by hidden pivot hinges, and outside cabinet corners were mitered so there is no evidence of a drawer or door from any angle.

such a fun podwer room added to ths first floor
Свежая идея для дизайна: маленький туалет в стиле неоклассика (современная классика) с плоскими фасадами, фасадами цвета дерева среднего тона, зеленой плиткой, разноцветными стенами, врезной раковиной, столешницей из кварцита, белой столешницей, встроенной тумбой и обоями на стенах для на участке и в саду - отличное фото интерьера
Свежая идея для дизайна: маленький туалет в стиле неоклассика (современная классика) с плоскими фасадами, фасадами цвета дерева среднего тона, зеленой плиткой, разноцветными стенами, врезной раковиной, столешницей из кварцита, белой столешницей, встроенной тумбой и обоями на стенах для на участке и в саду - отличное фото интерьера

Bel Air - Serene Elegance. This collection was designed with cool tones and spa-like qualities to create a space that is timeless and forever elegant.
Туалет с фасадами цвета дерева среднего тона – фото дизайна интерьера с высоким бюджетом
1