Туалет с фасадами цвета дерева среднего тона и столешницей из гранита – фото дизайна интерьера
Сортировать:
Бюджет
Сортировать:Популярное за сегодня
1 - 20 из 465 фото
1 из 3
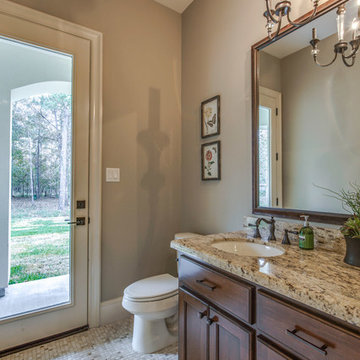
Свежая идея для дизайна: туалет среднего размера в средиземноморском стиле с фасадами островного типа, фасадами цвета дерева среднего тона, унитазом-моноблоком, бежевыми стенами, полом из мозаичной плитки, врезной раковиной, столешницей из гранита и бежевым полом - отличное фото интерьера
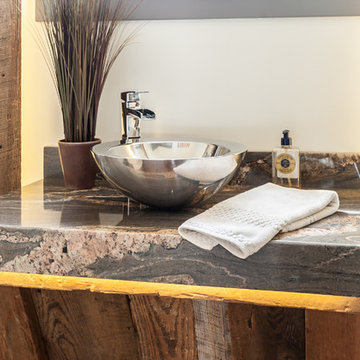
Kristian Walker
Источник вдохновения для домашнего уюта: туалет среднего размера с настольной раковиной, фасадами цвета дерева среднего тона, столешницей из гранита, унитазом-моноблоком и белыми стенами
Источник вдохновения для домашнего уюта: туалет среднего размера с настольной раковиной, фасадами цвета дерева среднего тона, столешницей из гранита, унитазом-моноблоком и белыми стенами

a powder room was created by eliminating the existing hall closet and stealing a little space from the existing bedroom behind. a linen wall covering was added with a nail head detail giving the powder room a polished look.
WoodStone Inc, General Contractor
Home Interiors, Cortney McDougal, Interior Design
Draper White Photography

Источник вдохновения для домашнего уюта: большой туалет в стиле рустика с плоскими фасадами, фасадами цвета дерева среднего тона, бежевыми стенами, светлым паркетным полом, врезной раковиной и столешницей из гранита

Custom luxury Powder Rooms for your guests by Fratantoni luxury Estates!
Follow us on Pinterest, Facebook, Twitter and Instagram for more inspiring photos!
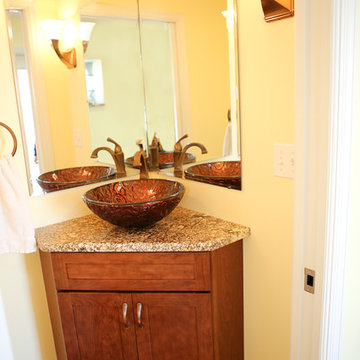
Danielle Ayo
На фото: туалет с настольной раковиной, фасадами в стиле шейкер, фасадами цвета дерева среднего тона, столешницей из гранита и раздельным унитазом с
На фото: туалет с настольной раковиной, фасадами в стиле шейкер, фасадами цвета дерева среднего тона, столешницей из гранита и раздельным унитазом с

Modern guest bathroom with floor to ceiling tile and Porcelanosa vanity and sink. Equipped with Toto bidet and adjustable handheld shower. Shiny golden accent tile and niche help elevates the look.
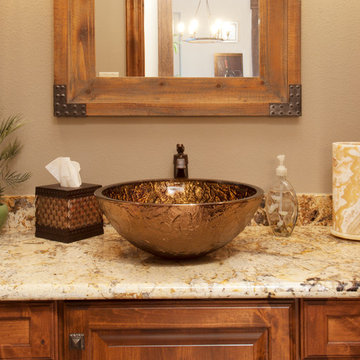
C.J. White Photography
Свежая идея для дизайна: туалет среднего размера в стиле лофт с настольной раковиной, фасадами с выступающей филенкой, фасадами цвета дерева среднего тона, столешницей из гранита, раздельным унитазом, бежевыми стенами и паркетным полом среднего тона - отличное фото интерьера
Свежая идея для дизайна: туалет среднего размера в стиле лофт с настольной раковиной, фасадами с выступающей филенкой, фасадами цвета дерева среднего тона, столешницей из гранита, раздельным унитазом, бежевыми стенами и паркетным полом среднего тона - отличное фото интерьера

The picture our clients had in mind was a boutique hotel lobby with a modern feel and their favorite art on the walls. We designed a space perfect for adult and tween use, like entertaining and playing billiards with friends. We used alder wood panels with nickel reveals to unify the visual palette of the basement and rooms on the upper floors. Beautiful linoleum flooring in black and white adds a hint of drama. Glossy, white acrylic panels behind the walkup bar bring energy and excitement to the space. We also remodeled their Jack-and-Jill bathroom into two separate rooms – a luxury powder room and a more casual bathroom, to accommodate their evolving family needs.
---
Project designed by Minneapolis interior design studio LiLu Interiors. They serve the Minneapolis-St. Paul area, including Wayzata, Edina, and Rochester, and they travel to the far-flung destinations where their upscale clientele owns second homes.
For more about LiLu Interiors, see here: https://www.liluinteriors.com/
To learn more about this project, see here:
https://www.liluinteriors.com/portfolio-items/hotel-inspired-basement-design/
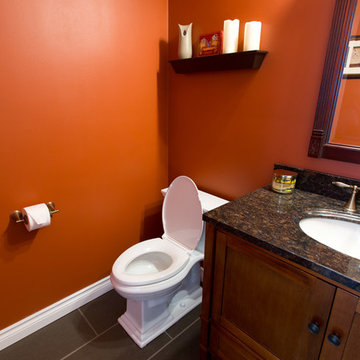
Свежая идея для дизайна: маленький туалет в стиле неоклассика (современная классика) с фасадами с утопленной филенкой, фасадами цвета дерева среднего тона, раздельным унитазом, оранжевыми стенами, полом из сланца, врезной раковиной и столешницей из гранита для на участке и в саду - отличное фото интерьера
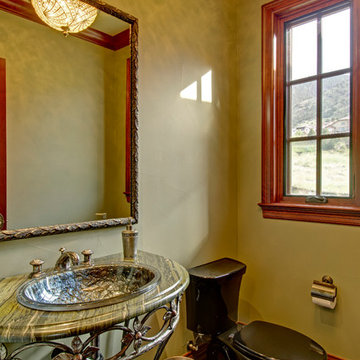
Идея дизайна: маленький туалет в викторианском стиле с фасадами цвета дерева среднего тона, унитазом-моноблоком, желтыми стенами, полом из керамической плитки, столешницей из гранита, бежевым полом и консольной раковиной для на участке и в саду
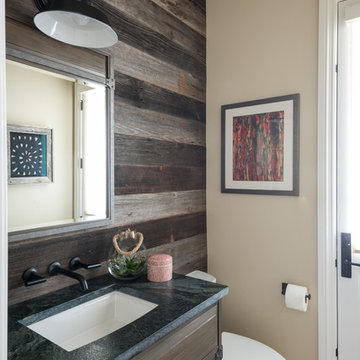
John Siemering Homes. Custom Home Builder in Austin, TX
Свежая идея для дизайна: туалет среднего размера в стиле неоклассика (современная классика) с плоскими фасадами, фасадами цвета дерева среднего тона, раздельным унитазом, коричневой плиткой, бежевыми стенами, паркетным полом среднего тона, врезной раковиной, столешницей из гранита, коричневым полом и зеленой столешницей - отличное фото интерьера
Свежая идея для дизайна: туалет среднего размера в стиле неоклассика (современная классика) с плоскими фасадами, фасадами цвета дерева среднего тона, раздельным унитазом, коричневой плиткой, бежевыми стенами, паркетным полом среднего тона, врезной раковиной, столешницей из гранита, коричневым полом и зеленой столешницей - отличное фото интерьера
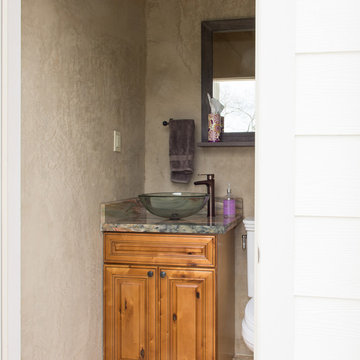
На фото: маленький туалет в классическом стиле с фасадами с выступающей филенкой, фасадами цвета дерева среднего тона, унитазом-моноблоком, коричневыми стенами, полом из травертина, настольной раковиной, столешницей из гранита и коричневым полом для на участке и в саду
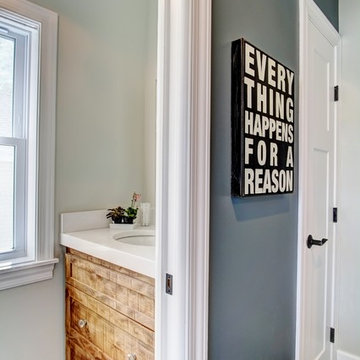
The rear entry of this home features a spacious mudroom with adjoining powder room. The powder room has beautiful wood cabinets with crystal knobs below the white undermount sink.

The vanity in this powder room takes advantage of the width of the room, providing ample counter space.
Photo by Daniel Contelmo Jr.
На фото: туалет среднего размера в стиле кантри с бежевыми стенами, врезной раковиной, фасадами с утопленной филенкой, фасадами цвета дерева среднего тона, столешницей из гранита, унитазом-моноблоком, коричневой плиткой, полом из сланца и удлиненной плиткой с
На фото: туалет среднего размера в стиле кантри с бежевыми стенами, врезной раковиной, фасадами с утопленной филенкой, фасадами цвета дерева среднего тона, столешницей из гранита, унитазом-моноблоком, коричневой плиткой, полом из сланца и удлиненной плиткой с
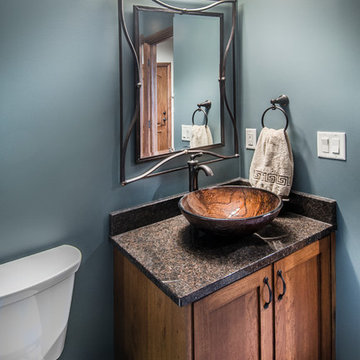
Alan Jackson- Jackson Studios
Стильный дизайн: туалет в стиле кантри с настольной раковиной, фасадами цвета дерева среднего тона и столешницей из гранита - последний тренд
Стильный дизайн: туалет в стиле кантри с настольной раковиной, фасадами цвета дерева среднего тона и столешницей из гранита - последний тренд
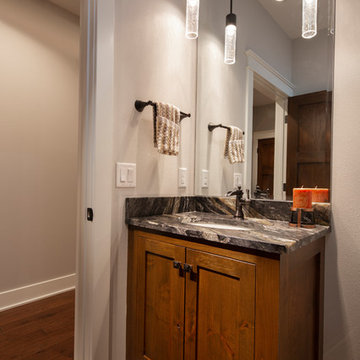
Stained furniture flat panel style vanity with Venetian bronze fixtures and Titanium granite top. Pendant lighting reflect in the counter to ceiling mirror. (Ryan Hainey)
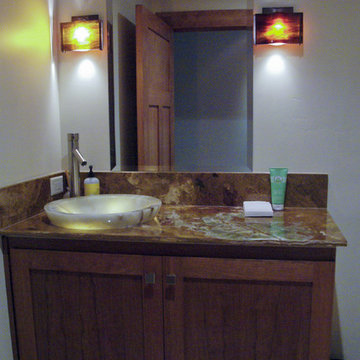
Kacie Young
Идея дизайна: маленький туалет в стиле кантри с фасадами с утопленной филенкой, столешницей из гранита, унитазом-моноблоком, белыми стенами, полом из керамической плитки и фасадами цвета дерева среднего тона для на участке и в саду
Идея дизайна: маленький туалет в стиле кантри с фасадами с утопленной филенкой, столешницей из гранита, унитазом-моноблоком, белыми стенами, полом из керамической плитки и фасадами цвета дерева среднего тона для на участке и в саду

Mark and Cindy wanted to update the main level of their home but weren’t sure what their “style” was and where to start. They thought their taste was traditional rustic based on elements already present in the home. They love to entertain and drink wine, and wanted furnishings that would be durable and provide ample seating.
The project scope included replacing flooring throughout, updating the fireplace, new furnishings in the living room and foyer, new lighting for the living room and eating area, new paint and window treatments, updating the powder room but keeping the vanity cabinet, updating the stairs in the foyer and accessorizing all rooms.
It didn’t take long after working with these clients to discover they were drawn to bolder, more contemporary looks! After selecting this beautiful stain for the wood flooring, we extended the flooring into the living room to create more of an open feel. The stairs have a new handrail, modern balusters and a carpet runner with a subtle but striking pattern. A bench seat and new furnishings added a welcoming touch of glam. A wall of bold geometric tile added the wow factor to the powder room, completed with a contemporary mirror and lighting, sink and faucet, accessories and art. The black ceiling added to the dramatic effect. In the living room two comfy leather sofas surround a large ottoman and modern rug to ground the space, with a black and gold chandelier added to the room to uplift the ambience. New tile fireplace surround, black and gold granite hearth and white mantel create a bold focal point, with artwork and other furnishings to tie in the colors and create a cozy but contemporary room they love to lounge in.
Cheers!

Our studio designed this luxury home by incorporating the house's sprawling golf course views. This resort-like home features three stunning bedrooms, a luxurious master bath with a freestanding tub, a spacious kitchen, a stylish formal living room, a cozy family living room, and an elegant home bar.
We chose a neutral palette throughout the home to amplify the bright, airy appeal of the home. The bedrooms are all about elegance and comfort, with soft furnishings and beautiful accessories. We added a grey accent wall with geometric details in the bar area to create a sleek, stylish look. The attractive backsplash creates an interesting focal point in the kitchen area and beautifully complements the gorgeous countertops. Stunning lighting, striking artwork, and classy decor make this lovely home look sophisticated, cozy, and luxurious.
---
Project completed by Wendy Langston's Everything Home interior design firm, which serves Carmel, Zionsville, Fishers, Westfield, Noblesville, and Indianapolis.
For more about Everything Home, see here: https://everythinghomedesigns.com/
To learn more about this project, see here:
https://everythinghomedesigns.com/portfolio/modern-resort-living/
Туалет с фасадами цвета дерева среднего тона и столешницей из гранита – фото дизайна интерьера
1