Туалет с деревянным потолком – фото дизайна интерьера
Сортировать:
Бюджет
Сортировать:Популярное за сегодня
61 - 80 из 193 фото
1 из 2
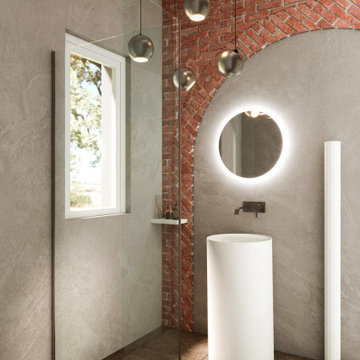
un piccolissimo bagno di servizio, destinato anche agli ospiti, quale miglior modo per valorizzarlo se non recuperare quello che già è insito nella struttura, il soffitto a travi e parte del muro originale dove un vecchio arco in mattoni fa capolino tra i rivestimenti delle pareti in resina.
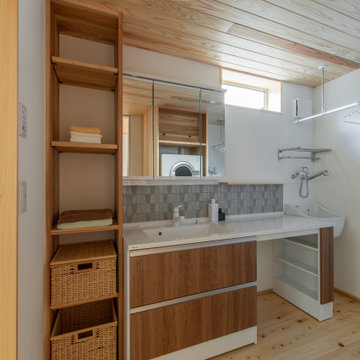
玄関は入り、すぐ左手にある洗面脱衣室です。
帰宅してすぐに手洗いうがいができ、極力ウィルスを室内へ持ち込まない間取りとなっています。
また、洗濯機だけでなくスロップシンク・ガス乾燥機・物干しパイプがあり、ランドリールームも兼ねています。
乾いた洗濯物は向かいのファミリークローゼットへ片づけます。
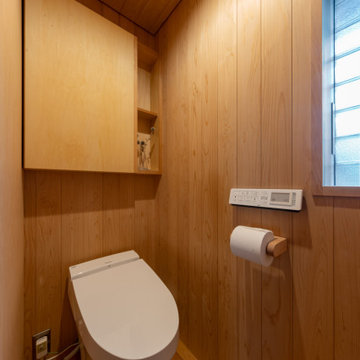
Пример оригинального дизайна: маленький туалет с унитазом-моноблоком, деревянным полом, деревянным потолком и деревянными стенами для на участке и в саду

На фото: большой туалет в стиле рустика с открытыми фасадами, зелеными фасадами, паркетным полом среднего тона, настольной раковиной, подвесной тумбой, деревянным потолком, деревянными стенами, коричневыми стенами, коричневым полом и зеленой столешницей с

After the second fallout of the Delta Variant amidst the COVID-19 Pandemic in mid 2021, our team working from home, and our client in quarantine, SDA Architects conceived Japandi Home.
The initial brief for the renovation of this pool house was for its interior to have an "immediate sense of serenity" that roused the feeling of being peaceful. Influenced by loneliness and angst during quarantine, SDA Architects explored themes of escapism and empathy which led to a “Japandi” style concept design – the nexus between “Scandinavian functionality” and “Japanese rustic minimalism” to invoke feelings of “art, nature and simplicity.” This merging of styles forms the perfect amalgamation of both function and form, centred on clean lines, bright spaces and light colours.
Grounded by its emotional weight, poetic lyricism, and relaxed atmosphere; Japandi Home aesthetics focus on simplicity, natural elements, and comfort; minimalism that is both aesthetically pleasing yet highly functional.
Japandi Home places special emphasis on sustainability through use of raw furnishings and a rejection of the one-time-use culture we have embraced for numerous decades. A plethora of natural materials, muted colours, clean lines and minimal, yet-well-curated furnishings have been employed to showcase beautiful craftsmanship – quality handmade pieces over quantitative throwaway items.
A neutral colour palette compliments the soft and hard furnishings within, allowing the timeless pieces to breath and speak for themselves. These calming, tranquil and peaceful colours have been chosen so when accent colours are incorporated, they are done so in a meaningful yet subtle way. Japandi home isn’t sparse – it’s intentional.
The integrated storage throughout – from the kitchen, to dining buffet, linen cupboard, window seat, entertainment unit, bed ensemble and walk-in wardrobe are key to reducing clutter and maintaining the zen-like sense of calm created by these clean lines and open spaces.
The Scandinavian concept of “hygge” refers to the idea that ones home is your cosy sanctuary. Similarly, this ideology has been fused with the Japanese notion of “wabi-sabi”; the idea that there is beauty in imperfection. Hence, the marriage of these design styles is both founded on minimalism and comfort; easy-going yet sophisticated. Conversely, whilst Japanese styles can be considered “sleek” and Scandinavian, “rustic”, the richness of the Japanese neutral colour palette aids in preventing the stark, crisp palette of Scandinavian styles from feeling cold and clinical.
Japandi Home’s introspective essence can ultimately be considered quite timely for the pandemic and was the quintessential lockdown project our team needed.
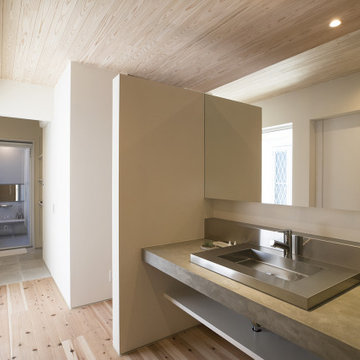
シンプルにすっきりと仕上げたモルタル調の洗面は、幅を広く、左右からアクセスできるようにすることで、忙しい朝の支度でも、混雑せずに家族で使うことができる。また、玄関収納につながっているため、帰宅時の手洗いうがいが習慣になる。天井と床には、無垢の杉板を贅沢に使用し、全身で自然素材の良さを感じる。
Источник вдохновения для домашнего уюта: туалет с открытыми фасадами, серыми фасадами, белыми стенами, светлым паркетным полом, накладной раковиной, столешницей из бетона, бежевым полом, серой столешницей, встроенной тумбой, деревянным потолком и обоями на стенах
Источник вдохновения для домашнего уюта: туалет с открытыми фасадами, серыми фасадами, белыми стенами, светлым паркетным полом, накладной раковиной, столешницей из бетона, бежевым полом, серой столешницей, встроенной тумбой, деревянным потолком и обоями на стенах
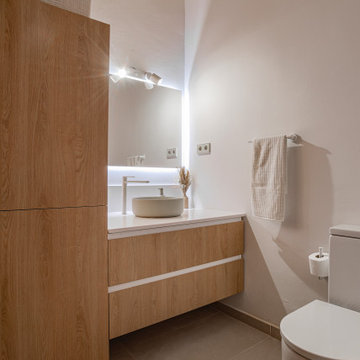
Siguiendo con la línea escogemos tonos beis y grifos en blanco que crean una sensación de calma.
Introduciendo un mueble hecho a medida que esconde la lavadora secadora y se convierte en dos grandes cajones para almacenar.
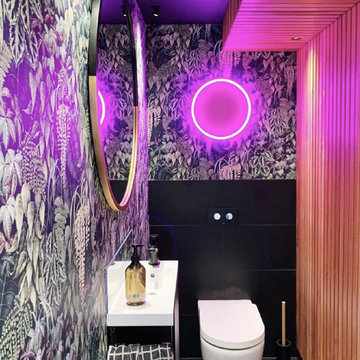
Revamped Toilet space in Osborne and Little wallpaper, cedar panelled feature wall and ceiling, new vanties, tiling and custom made neon sign.
Designed by Alex from Alex Fulton Design
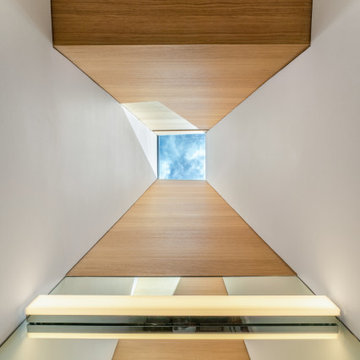
A half bath near the front entry is expanded by roofing over an existing open air light well. The modern vanity with integral sink fits perfectly into this newly gained space. Directly above is a deep chute, created by refinishing the walls of the light well, and crowned with a skylight 2 story high on the roof. Custom woodwork in white oak and a wall hung toilet set the tone for simplicity and efficiency.
Bax+Towner photography

洗面、シャワー室です。連続した広々とした空間になっています。
Пример оригинального дизайна: большой туалет в стиле рустика с открытыми фасадами, бежевыми фасадами, унитазом-моноблоком, синей плиткой, керамогранитной плиткой, белыми стенами, полом из керамогранита, накладной раковиной, столешницей из дерева, черным полом, бежевой столешницей, встроенной тумбой, деревянным потолком и любой отделкой стен
Пример оригинального дизайна: большой туалет в стиле рустика с открытыми фасадами, бежевыми фасадами, унитазом-моноблоком, синей плиткой, керамогранитной плиткой, белыми стенами, полом из керамогранита, накладной раковиной, столешницей из дерева, черным полом, бежевой столешницей, встроенной тумбой, деревянным потолком и любой отделкой стен

The small cloakroom off the entrance saw the wood panelling being refurbished and the walls painted a hunter green, copper accents bring warmth and highlight the original tiles.
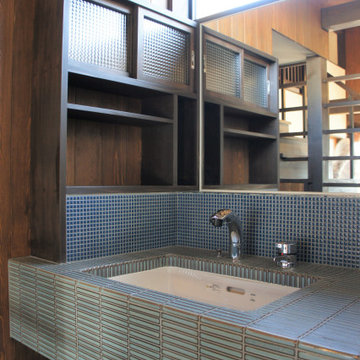
На фото: туалет среднего размера в стиле кантри с стеклянными фасадами, коричневыми фасадами, синей плиткой, плиткой мозаикой, коричневыми стенами, темным паркетным полом, врезной раковиной, столешницей из плитки, коричневым полом, синей столешницей, встроенной тумбой, деревянным потолком и деревянными стенами с
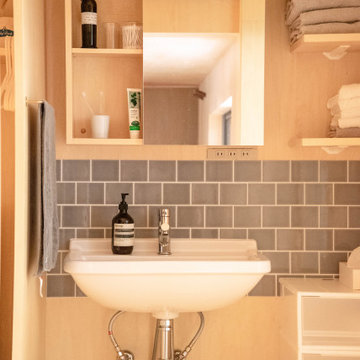
Идея дизайна: маленький туалет с серой плиткой, встроенной тумбой, деревянным потолком и деревянными стенами для на участке и в саду
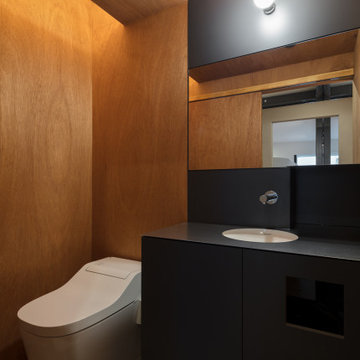
Свежая идея для дизайна: туалет среднего размера в стиле модернизм с фасадами с декоративным кантом, черными фасадами, полом из линолеума, врезной раковиной, столешницей из нержавеющей стали, серым полом, черной столешницей, встроенной тумбой, деревянным потолком и деревянными стенами - отличное фото интерьера
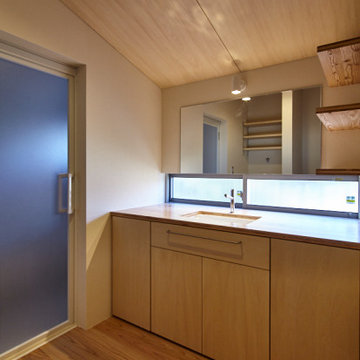
洗面所の家具も木で作られました。窓は手元を照らす位置に設置されています。
Идея дизайна: маленький туалет в современном стиле с белыми стенами, светлым паркетным полом, врезной раковиной, столешницей из дерева, встроенной тумбой и деревянным потолком для на участке и в саду
Идея дизайна: маленький туалет в современном стиле с белыми стенами, светлым паркетным полом, врезной раковиной, столешницей из дерева, встроенной тумбой и деревянным потолком для на участке и в саду
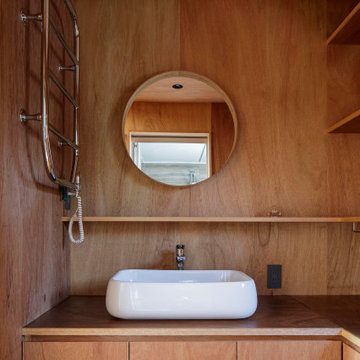
ラワン合板で仕上げることで他の部屋と統一感を持たせた洗面脱衣室。
Photo:中村晃
На фото: маленький туалет в стиле модернизм с фасадами с декоративным кантом, коричневыми фасадами, коричневыми стенами, полом из фанеры, накладной раковиной, столешницей из дерева, коричневым полом, коричневой столешницей, встроенной тумбой, деревянным потолком и деревянными стенами для на участке и в саду
На фото: маленький туалет в стиле модернизм с фасадами с декоративным кантом, коричневыми фасадами, коричневыми стенами, полом из фанеры, накладной раковиной, столешницей из дерева, коричневым полом, коричневой столешницей, встроенной тумбой, деревянным потолком и деревянными стенами для на участке и в саду
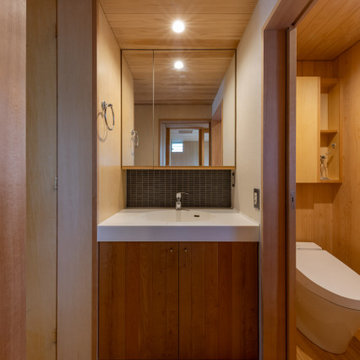
Источник вдохновения для домашнего уюта: маленький туалет с черной плиткой, керамогранитной плиткой, белыми стенами, деревянным полом, монолитной раковиной, столешницей из искусственного камня, белой столешницей, встроенной тумбой и деревянным потолком для на участке и в саду
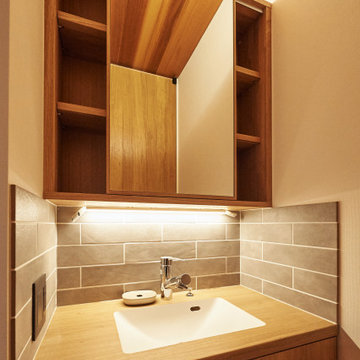
Свежая идея для дизайна: маленький туалет с серой плиткой, керамогранитной плиткой, белыми стенами, монолитной раковиной, коричневой столешницей, встроенной тумбой, деревянным потолком и обоями на стенах для на участке и в саду - отличное фото интерьера

2階用のコンパクトな手洗いです。ボールはサンワカンパニーのもの。タイルは紺色のボーダーを貼りました。
Стильный дизайн: туалет среднего размера в скандинавском стиле с светлыми деревянными фасадами, синей плиткой, белыми стенами, светлым паркетным полом, настольной раковиной, столешницей из дерева, встроенной тумбой и деревянным потолком - последний тренд
Стильный дизайн: туалет среднего размера в скандинавском стиле с светлыми деревянными фасадами, синей плиткой, белыми стенами, светлым паркетным полом, настольной раковиной, столешницей из дерева, встроенной тумбой и деревянным потолком - последний тренд

1階トイレの引戸に時代建具を使用。
格子戸にワーロン紙を施したもの。
トイレの中から明かりがもれ使用中か否かわかることも便利。真壁の無垢のスギの木の柱とも良く合う。
Свежая идея для дизайна: маленький туалет в классическом стиле с унитазом-моноблоком, паркетным полом среднего тона, бежевым полом и деревянным потолком для на участке и в саду - отличное фото интерьера
Свежая идея для дизайна: маленький туалет в классическом стиле с унитазом-моноблоком, паркетным полом среднего тона, бежевым полом и деревянным потолком для на участке и в саду - отличное фото интерьера
Туалет с деревянным потолком – фото дизайна интерьера
4