Туалет с черными фасадами и деревянным потолком – фото дизайна интерьера
Сортировать:
Бюджет
Сортировать:Популярное за сегодня
1 - 10 из 10 фото
1 из 3

In the cloakroom, a captivating mural unfolds as walls come alive with an enchanting panorama of flowers intertwined with a diverse array of whimsical animals. This artistic masterpiece brings an immersive and playful atmosphere, seamlessly blending the beauty of nature with the charm of the animal kingdom. Each corner reveals a delightful surprise, from colorful butterflies fluttering around blossoms to curious animals peeking out from the foliage. This imaginative mural not only transforms the cloakroom into a visually engaging space but also sparks the imagination, making every visit a delightful journey through a magical realm of flora and fauna.
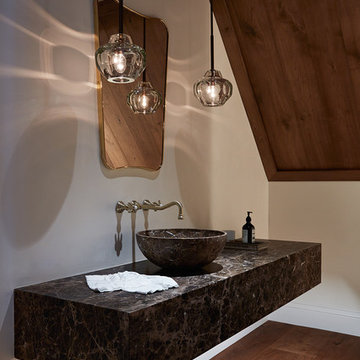
Originally built in 1929 and designed by famed architect Albert Farr who was responsible for the Wolf House that was built for Jack London in Glen Ellen, this building has always had tremendous historical significance. In keeping with tradition, the new design incorporates intricate plaster crown moulding details throughout with a splash of contemporary finishes lining the corridors. From venetian plaster finishes to German engineered wood flooring this house exhibits a delightful mix of traditional and contemporary styles. Many of the rooms contain reclaimed wood paneling, discretely faux-finished Trufig outlets and a completely integrated Savant Home Automation system. Equipped with radiant flooring and forced air-conditioning on the upper floors as well as a full fitness, sauna and spa recreation center at the basement level, this home truly contains all the amenities of modern-day living. The primary suite area is outfitted with floor to ceiling Calacatta stone with an uninterrupted view of the Golden Gate bridge from the bathtub. This building is a truly iconic and revitalized space.
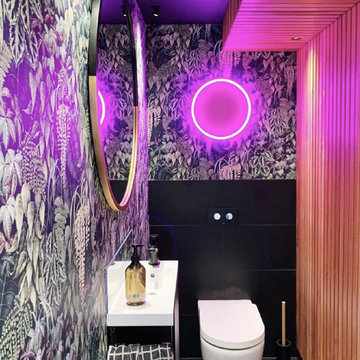
Revamped Toilet space in Osborne and Little wallpaper, cedar panelled feature wall and ceiling, new vanties, tiling and custom made neon sign.
Designed by Alex from Alex Fulton Design
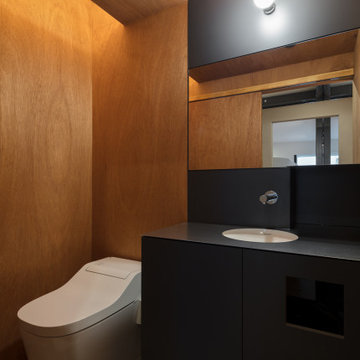
Свежая идея для дизайна: туалет среднего размера в стиле модернизм с фасадами с декоративным кантом, черными фасадами, полом из линолеума, врезной раковиной, столешницей из нержавеющей стали, серым полом, черной столешницей, встроенной тумбой, деревянным потолком и деревянными стенами - отличное фото интерьера

Источник вдохновения для домашнего уюта: туалет в стиле рустика с открытыми фасадами, черными фасадами, инсталляцией, полом из керамогранита, настольной раковиной, столешницей из нержавеющей стали, бежевым полом, черной столешницей, подвесной тумбой и деревянным потолком

Powder Room remodeled and designed by OSSI Design. One of our project at Tarzana, CA.
Пример оригинального дизайна: туалет в современном стиле с плоскими фасадами, черными фасадами, черными стенами, светлым паркетным полом, монолитной раковиной, мраморной столешницей, бежевым полом, черной столешницей, подвесной тумбой, деревянным потолком и панелями на стенах
Пример оригинального дизайна: туалет в современном стиле с плоскими фасадами, черными фасадами, черными стенами, светлым паркетным полом, монолитной раковиной, мраморной столешницей, бежевым полом, черной столешницей, подвесной тумбой, деревянным потолком и панелями на стенах
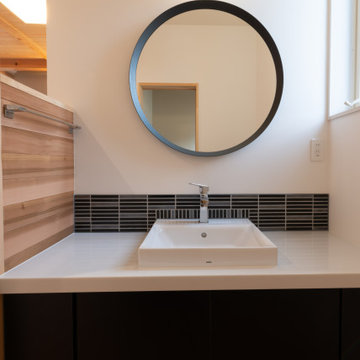
На фото: большой туалет в стиле модернизм с плоскими фасадами, черными фасадами, черной плиткой, керамогранитной плиткой, белыми стенами, паркетным полом среднего тона, врезной раковиной, столешницей из искусственного камня, коричневым полом, белой столешницей, встроенной тумбой, деревянным потолком и обоями на стенах с
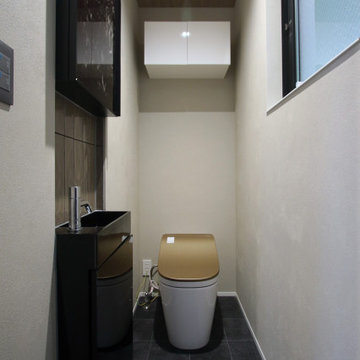
小さいながらもシックに仕上たトイレスペース
Пример оригинального дизайна: туалет с фасадами с декоративным кантом, черными фасадами, унитазом-моноблоком, зеленой плиткой, керамогранитной плиткой, белыми стенами, полом из керамической плитки, серым полом, черной столешницей, акцентной стеной, напольной тумбой, деревянным потолком и обоями на стенах
Пример оригинального дизайна: туалет с фасадами с декоративным кантом, черными фасадами, унитазом-моноблоком, зеленой плиткой, керамогранитной плиткой, белыми стенами, полом из керамической плитки, серым полом, черной столешницей, акцентной стеной, напольной тумбой, деревянным потолком и обоями на стенах
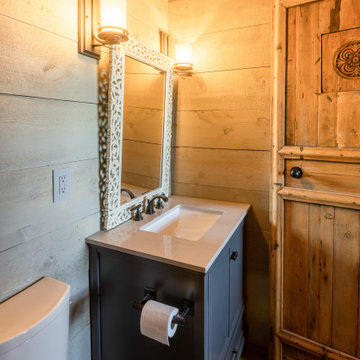
Rustic Farmhouse Power Room
Стильный дизайн: маленький туалет в стиле кантри с черными фасадами, врезной раковиной, серым полом, белой столешницей, напольной тумбой и деревянным потолком для на участке и в саду - последний тренд
Стильный дизайн: маленький туалет в стиле кантри с черными фасадами, врезной раковиной, серым полом, белой столешницей, напольной тумбой и деревянным потолком для на участке и в саду - последний тренд
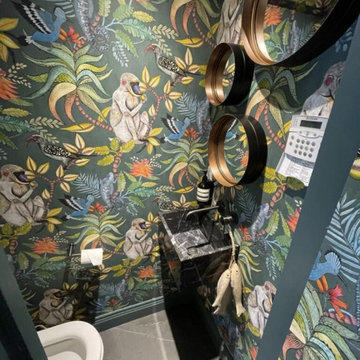
In the cloakroom, a captivating mural unfolds as walls come alive with an enchanting panorama of flowers intertwined with a diverse array of whimsical animals. This artistic masterpiece brings an immersive and playful atmosphere, seamlessly blending the beauty of nature with the charm of the animal kingdom. Each corner reveals a delightful surprise, from colorful butterflies fluttering around blossoms to curious animals peeking out from the foliage. This imaginative mural not only transforms the cloakroom into a visually engaging space but also sparks the imagination, making every visit a delightful journey through a magical realm of flora and fauna.
Туалет с черными фасадами и деревянным потолком – фото дизайна интерьера
1